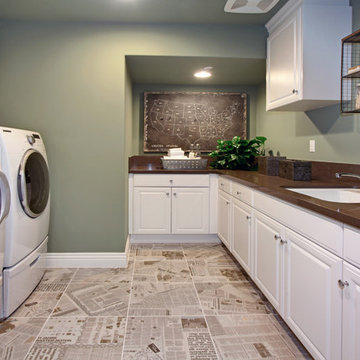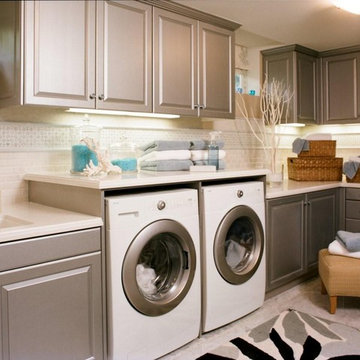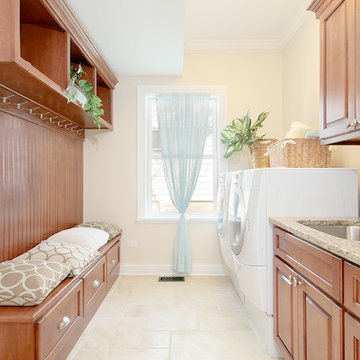1.111 Foto di lavanderie con lavello sottopiano e ante con bugna sagomata
Filtra anche per:
Budget
Ordina per:Popolari oggi
1 - 20 di 1.111 foto
1 di 3

Ample storage and function were an important feature for the homeowner. Beth worked in unison with the contractor to design a custom hanging, pull-out system. The functional shelf glides out when needed, and stores neatly away when not in use. The contractor also installed a hanging rod above the washer and dryer. You can never have too much hanging space! Beth purchased mesh laundry baskets on wheels to alleviate the musty smell of dirty laundry, and a broom closet for cleaning items. There is even a cozy little nook for the family dog.

We painted these cabinets in a satin lacquer tinted to Benjamin Moore's "River Reflections". What a difference! Photo by Matthew Niemann
Foto di un'ampia sala lavanderia classica con lavello sottopiano, ante con bugna sagomata, top in quarzo composito, lavatrice e asciugatrice affiancate, top bianco e ante beige
Foto di un'ampia sala lavanderia classica con lavello sottopiano, ante con bugna sagomata, top in quarzo composito, lavatrice e asciugatrice affiancate, top bianco e ante beige

Esempio di un piccolo ripostiglio-lavanderia minimalista con lavello sottopiano, ante con bugna sagomata, ante grigie, top in quarzo composito, paraspruzzi bianco, paraspruzzi in quarzo composito, pareti grigie, pavimento con piastrelle in ceramica, lavatrice e asciugatrice affiancate, pavimento beige e top bianco

Mudroom converted to laundry room in this cottage home.
Immagine di una piccola lavanderia multiuso chic con lavello sottopiano, ante con bugna sagomata, ante grigie, top in quarzo composito, pareti grigie, pavimento in gres porcellanato, lavatrice e asciugatrice a colonna, pavimento grigio e top bianco
Immagine di una piccola lavanderia multiuso chic con lavello sottopiano, ante con bugna sagomata, ante grigie, top in quarzo composito, pareti grigie, pavimento in gres porcellanato, lavatrice e asciugatrice a colonna, pavimento grigio e top bianco

AV Architects + Builders
Location: Falls Church, VA, USA
Our clients were a newly-wed couple looking to start a new life together. With a love for the outdoors and theirs dogs and cats, we wanted to create a design that wouldn’t make them sacrifice any of their hobbies or interests. We designed a floor plan to allow for comfortability relaxation, any day of the year. We added a mudroom complete with a dog bath at the entrance of the home to help take care of their pets and track all the mess from outside. We added multiple access points to outdoor covered porches and decks so they can always enjoy the outdoors, not matter the time of year. The second floor comes complete with the master suite, two bedrooms for the kids with a shared bath, and a guest room for when they have family over. The lower level offers all the entertainment whether it’s a large family room for movie nights or an exercise room. Additionally, the home has 4 garages for cars – 3 are attached to the home and one is detached and serves as a workshop for him.
The look and feel of the home is informal, casual and earthy as the clients wanted to feel relaxed at home. The materials used are stone, wood, iron and glass and the home has ample natural light. Clean lines, natural materials and simple details for relaxed casual living.
Stacy Zarin Photography

Idee per una sala lavanderia chic con lavello sottopiano, ante con bugna sagomata, ante bianche, pareti verdi, lavatrice e asciugatrice affiancate e top marrone

Some of my kitchens.
Idee per una lavanderia classica con lavello sottopiano, ante con bugna sagomata, ante grigie, lavatrice e asciugatrice affiancate e pavimento grigio
Idee per una lavanderia classica con lavello sottopiano, ante con bugna sagomata, ante grigie, lavatrice e asciugatrice affiancate e pavimento grigio

The laundry in this West Plano home built in the 1990's was given a whole new look with new cabinetry, countertops, flooring and fixtures.
Interior design by Denise Piaschyk.
Photography by Sergio Garza Photography.

Immagine di una grande lavanderia multiuso tradizionale con lavello sottopiano, ante con bugna sagomata, ante bianche, top in superficie solida, pareti bianche, pavimento in legno massello medio e lavatrice e asciugatrice affiancate

Foto di una lavanderia multiuso classica con lavello sottopiano, ante con bugna sagomata, ante bianche, pareti grigie, pavimento in legno massello medio e lavatrice e asciugatrice affiancate

Since the laundry originates primarily on the second floor and the area above this space was acceptable to a Laundry Shoot, careful placement of the cabinets allows the flow of laundry into a center cabinet on the back wall with a stationary top door. All cabinets on that rear wall were made 28” Deep for the Stackables and to house more laundry. Detergents and Laundry Items are stored on Pull Outs below. The sink cabinet had to be narrower than most drop sink requirements but the clients were able to find the perfect smaller version to enhance the area and provide the ability for the occasional hand washables with a rod above for drip drying. Donna Siben/ Designer for Closet Organizing Systems

Two teenage boys means a lot of laundry. But two teenage boys who also play sports? Now *that's* a lot of laundry. Additional counter space, cabinetry, and shelves for laundry baskets gave this homeowner the space to tackle (pun intended) massive loads of laundry.

Idee per una lavanderia classica con lavello sottopiano, ante con bugna sagomata, ante bianche, pareti beige, parquet scuro e lavatrice e asciugatrice a colonna

Immagine di una lavanderia multiuso country di medie dimensioni con lavello sottopiano, ante con bugna sagomata, ante grigie, top in granito, pareti grigie, pavimento in gres porcellanato, lavatrice e asciugatrice affiancate, pavimento beige e top grigio

JS Gibson
Foto di una grande lavanderia classica con lavello sottopiano, ante con bugna sagomata, ante bianche, pareti marroni, parquet scuro, lavatrice e asciugatrice affiancate e pavimento nero
Foto di una grande lavanderia classica con lavello sottopiano, ante con bugna sagomata, ante bianche, pareti marroni, parquet scuro, lavatrice e asciugatrice affiancate e pavimento nero

Photo: Kipnis Architecture + Planning
Foto di una lavanderia classica con ante con bugna sagomata, ante in legno scuro, lavatrice e asciugatrice affiancate, lavello sottopiano, pavimento beige e pareti beige
Foto di una lavanderia classica con ante con bugna sagomata, ante in legno scuro, lavatrice e asciugatrice affiancate, lavello sottopiano, pavimento beige e pareti beige

This well-appointed laundry room features an undermount sink and full-sized washer and dryer as well as loads of storage.
Idee per una grande sala lavanderia stile americano con lavello sottopiano, ante con bugna sagomata, ante bianche, top in quarzo composito, paraspruzzi multicolore, paraspruzzi con piastrelle in pietra, pareti grigie, pavimento in gres porcellanato, lavatrice e asciugatrice affiancate, pavimento marrone e top grigio
Idee per una grande sala lavanderia stile americano con lavello sottopiano, ante con bugna sagomata, ante bianche, top in quarzo composito, paraspruzzi multicolore, paraspruzzi con piastrelle in pietra, pareti grigie, pavimento in gres porcellanato, lavatrice e asciugatrice affiancate, pavimento marrone e top grigio

Foto di una lavanderia multiuso classica di medie dimensioni con lavello sottopiano, ante con bugna sagomata, ante grigie, top in granito, pareti beige, pavimento con piastrelle in ceramica, lavatrice e asciugatrice a colonna, pavimento beige e top multicolore

Immagine di una piccola sala lavanderia american style con lavello sottopiano, ante con bugna sagomata, ante in legno bruno, top in granito, pareti arancioni, pavimento in legno massello medio, lavatrice e asciugatrice a colonna, pavimento marrone e top nero

This is a hidden cat feeding and liter box area in the cabinetry of the laundry room. This is an excellent way to contain the smell and mess of a cat.
1.111 Foto di lavanderie con lavello sottopiano e ante con bugna sagomata
1