381 Foto di lavanderie con lavello integrato
Filtra anche per:
Budget
Ordina per:Popolari oggi
241 - 260 di 381 foto
1 di 3

This utility room (and WC) was created in a previously dead space. It included a new back door to the garden and lots of storage as well as more work surface and also a second sink. We continued the floor through. Glazed doors to the front and back of the house meant we could get light from all areas and access to all areas of the home.
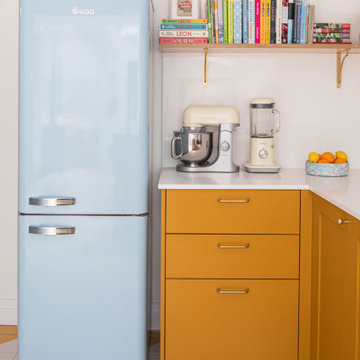
A playful take on a classic design, the Contemporary Shaker Kitchen is bursting with character.
Esempio di una lavanderia multiuso contemporanea di medie dimensioni con lavello integrato, ante in stile shaker, ante blu, top in quarzo composito, pareti bianche, pavimento con piastrelle in ceramica, pavimento giallo e top bianco
Esempio di una lavanderia multiuso contemporanea di medie dimensioni con lavello integrato, ante in stile shaker, ante blu, top in quarzo composito, pareti bianche, pavimento con piastrelle in ceramica, pavimento giallo e top bianco
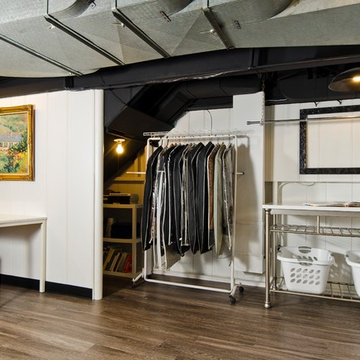
Darko Zagar
Esempio di una lavanderia multiuso industriale di medie dimensioni con lavello integrato, ante in stile shaker, ante bianche, pareti bianche, pavimento in laminato, lavatrice e asciugatrice affiancate e pavimento marrone
Esempio di una lavanderia multiuso industriale di medie dimensioni con lavello integrato, ante in stile shaker, ante bianche, pareti bianche, pavimento in laminato, lavatrice e asciugatrice affiancate e pavimento marrone
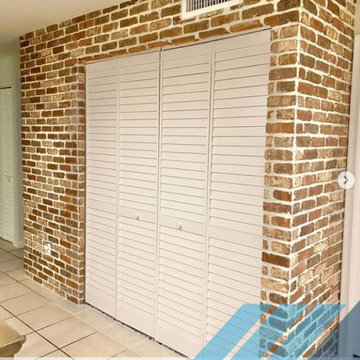
Farm House Laundry Project, we open this laundry closet to switch Laundry from Bathroom to Kitchen Dining Area, this way we change from small machine size to big washer and dryer.
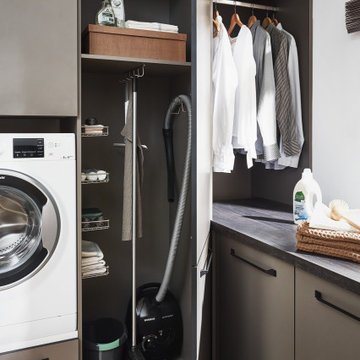
Contemporary Laundry Room / Butlers Pantry that serves the need of Food Storage and also being a functional Laundry Room with Washer and Clothes Storage
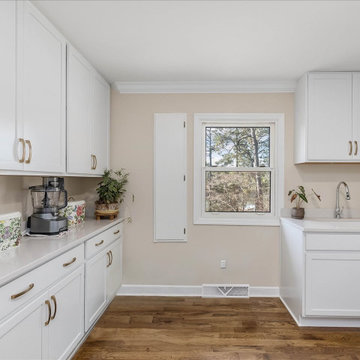
Nancy Knickerbocker of Reico Kitchen and Bath in Southern Pines, NC designed multiple rooms for this project. This included the kitchen, pantry, laundry room and desk area, highlighting a traditional design style and featuring both Ultracraft Cabinetry and Merillat Classic Cabinetry.
The kitchen features Ultracraft Winchester cabinets in an Artic White finish.
The pantry showcases Merillat Classic cabinets in the Portrait door style with a Cotton finish.
Both the laundry and desk areas include Merillat Classic Marlin cabinets in a Cotton White finish.
Silestone Eternal Calacatta Gold and Lagoon countertops are featured in all rooms.
The client expressed their appreciation for Nancy saying, “She has a great eye for detail and worked with my vision, even improving on it. I wanted to keep the wood paneling in the kitchen and den and she worked with me on this little challenge. She was honest with me, stayed on the project, ensured our orders came in on time and made sure the cabinets were what we ordered.”
“I love everything about my spacious new kitchen and my laundry room. It's like being in a new home every time I walk in the house. I needed Nancy to design a lovely spacious kitchen with a good flow plan and she did it beautifully,” said the client.
Nancy explained how the project was more than moving a couple of doors and appliances. “In the original plan, the range was in a peninsula. The peninsula was removed and an island added. The new island design houses a microwave drawer, spice pullout, trash/recycle, three large drawers, ample working surface and seating! The door to the walk-in pantry was relocated to the hallway between the kitchen and laundry area. This allows for a convenient countertop beside the refrigerator and gives more open space entering the kitchen.”
Photos courtesy of ShowSpaces Photography.
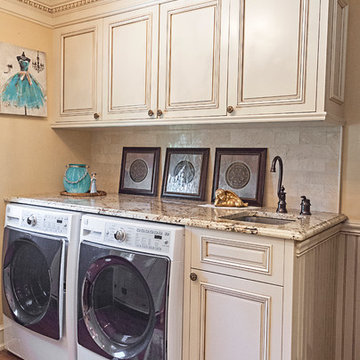
Ispirazione per una lavanderia multiuso classica di medie dimensioni con lavello integrato, ante con bugna sagomata, ante beige, top in marmo, lavasciuga, pareti beige, pavimento in laminato, pavimento marrone e top multicolore
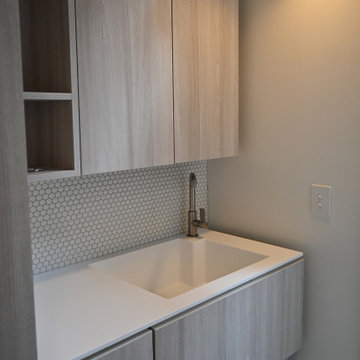
Photos: SG2 design
Foto di una sala lavanderia eclettica di medie dimensioni con lavello integrato, nessun'anta, ante beige, top in superficie solida, paraspruzzi bianco, paraspruzzi con piastrelle a mosaico, pareti bianche, pavimento in gres porcellanato, lavatrice e asciugatrice a colonna, pavimento multicolore e top bianco
Foto di una sala lavanderia eclettica di medie dimensioni con lavello integrato, nessun'anta, ante beige, top in superficie solida, paraspruzzi bianco, paraspruzzi con piastrelle a mosaico, pareti bianche, pavimento in gres porcellanato, lavatrice e asciugatrice a colonna, pavimento multicolore e top bianco
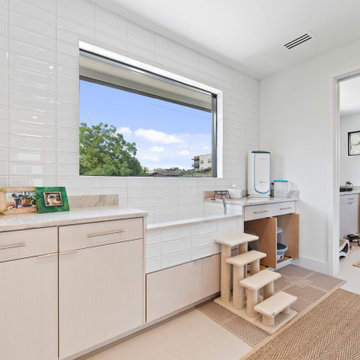
Esempio di una sala lavanderia minimalista con lavello integrato, ante lisce, ante marroni, top in quarzo composito, paraspruzzi bianco, paraspruzzi con piastrelle in ceramica, pareti bianche, pavimento in gres porcellanato, lavatrice e asciugatrice affiancate e top marrone
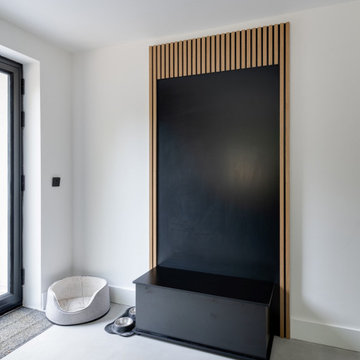
What we have here is an expansive space perfect for a family of 5. Located in the beautiful village of Tewin, Hertfordshire, this beautiful home had a full renovation from the floor up.
The clients had a vision of creating a spacious, open-plan contemporary kitchen which would be entertaining central and big enough for their family of 5. They booked a showroom appointment and spoke with Alina, one of our expert kitchen designers.
Alina quickly translated the couple’s ideas, taking into consideration the new layout and personal specifications, which in the couple’s own words “Alina nailed the design”. Our Handleless Flat Slab design was selected by the couple with made-to-measure cabinetry that made full use of the room’s ceiling height. All cabinets were hand-painted in Pitch Black by Farrow & Ball and slatted real wood oak veneer cladding with a Pitch Black backdrop was dotted around the design.
All the elements from the range of Neff appliances to décor, blended harmoniously, with no one material or texture standing out and feeling disconnected. The overall effect is that of a contemporary kitchen with lots of light and colour. We are seeing lots more wood being incorporated into the modern home today.
Other features include a breakfast pantry with additional drawers for cereal and a tall single-door pantry, complete with internal drawers and a spice rack. The kitchen island sits in the middle with an L-shape kitchen layout surrounding it.
We also flowed the same design through to the utility.
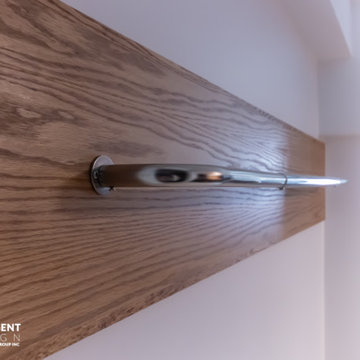
Idee per una sala lavanderia contemporanea di medie dimensioni con lavello integrato, ante lisce, ante blu, top in legno, pareti bianche, pavimento con piastrelle in ceramica, lavatrice e asciugatrice affiancate, pavimento beige e top arancione
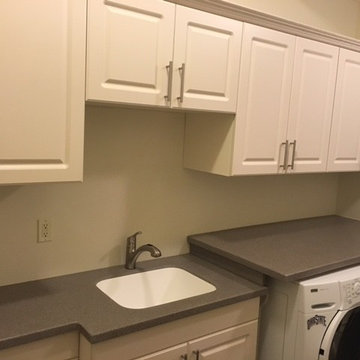
Immagine di una lavanderia tradizionale con lavello integrato, ante con bugna sagomata, ante beige, top in superficie solida, pareti beige, pavimento in pietra calcarea e lavatrice e asciugatrice affiancate
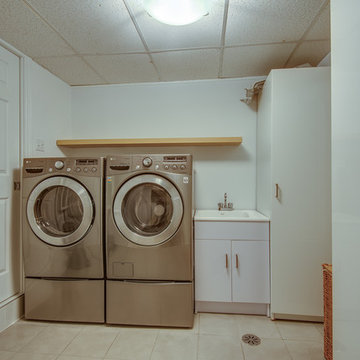
Leading Image - Toronto
Immagine di una sala lavanderia di medie dimensioni con lavello integrato, ante lisce, ante bianche, pareti bianche, pavimento con piastrelle in ceramica e lavatrice e asciugatrice affiancate
Immagine di una sala lavanderia di medie dimensioni con lavello integrato, ante lisce, ante bianche, pareti bianche, pavimento con piastrelle in ceramica e lavatrice e asciugatrice affiancate
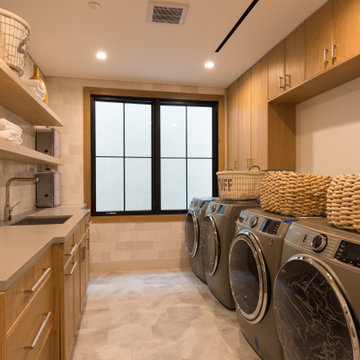
Esempio di una sala lavanderia tradizionale con lavello integrato, ante a filo, ante in legno scuro, paraspruzzi con piastrelle in ceramica, pareti beige, lavatrice e asciugatrice affiancate e top grigio

Ispirazione per una grande lavanderia multiuso country con lavello integrato, ante con bugna sagomata, ante bianche, top in quarzite, paraspruzzi bianco, paraspruzzi in granito, pareti bianche, pavimento in legno massello medio, lavatrice e asciugatrice affiancate, pavimento grigio, top bianco, soffitto in carta da parati e carta da parati
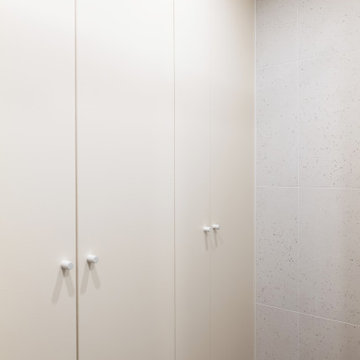
Un appartement familial haussmannien rénové, aménagé et agrandi avec la création d'un espace parental suite à la réunion de deux lots. Les fondamentaux classiques des pièces sont conservés et revisités tout en douceur avec des matériaux naturels et des couleurs apaisantes.
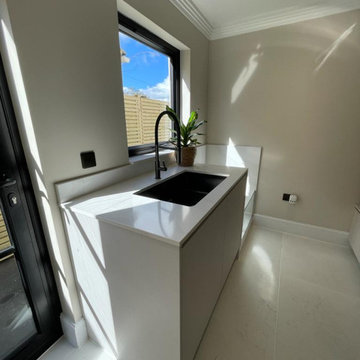
Idee per una lavanderia design con lavello integrato, ante lisce, ante grigie, top in quarzite, paraspruzzi bianco, paraspruzzi in lastra di pietra, pareti beige, pavimento in gres porcellanato, lavatrice e asciugatrice affiancate, pavimento bianco e top bianco
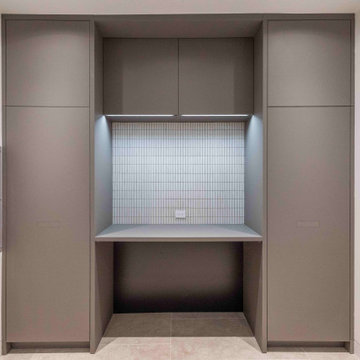
Ispirazione per una sala lavanderia minimalista di medie dimensioni con lavello integrato, ante lisce, ante grigie, top in laminato, paraspruzzi bianco, paraspruzzi con piastrelle in ceramica, pareti bianche, pavimento con piastrelle in ceramica, lavatrice e asciugatrice nascoste, pavimento beige e top grigio
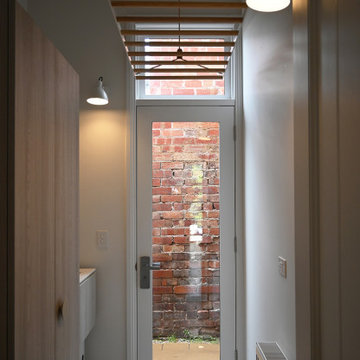
Photos: SG2 design
Ispirazione per una sala lavanderia boho chic di medie dimensioni con lavello integrato, nessun'anta, ante beige, top in superficie solida, paraspruzzi bianco, paraspruzzi con piastrelle a mosaico, pareti bianche, pavimento in gres porcellanato, lavatrice e asciugatrice a colonna, pavimento multicolore e top bianco
Ispirazione per una sala lavanderia boho chic di medie dimensioni con lavello integrato, nessun'anta, ante beige, top in superficie solida, paraspruzzi bianco, paraspruzzi con piastrelle a mosaico, pareti bianche, pavimento in gres porcellanato, lavatrice e asciugatrice a colonna, pavimento multicolore e top bianco
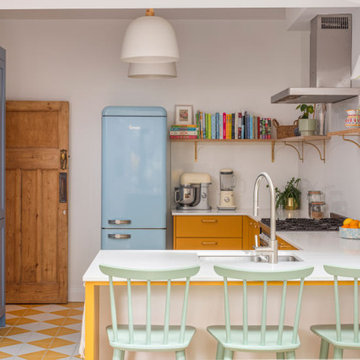
A playful take on a classic design, the Contemporary Shaker Kitchen is bursting with character.
Immagine di una lavanderia multiuso design di medie dimensioni con lavello integrato, ante in stile shaker, ante blu, top in quarzo composito, pareti bianche, pavimento con piastrelle in ceramica, pavimento giallo e top bianco
Immagine di una lavanderia multiuso design di medie dimensioni con lavello integrato, ante in stile shaker, ante blu, top in quarzo composito, pareti bianche, pavimento con piastrelle in ceramica, pavimento giallo e top bianco
381 Foto di lavanderie con lavello integrato
13