62 Foto di lavanderie con lavello integrato e top in quarzo composito
Filtra anche per:
Budget
Ordina per:Popolari oggi
21 - 40 di 62 foto
1 di 3
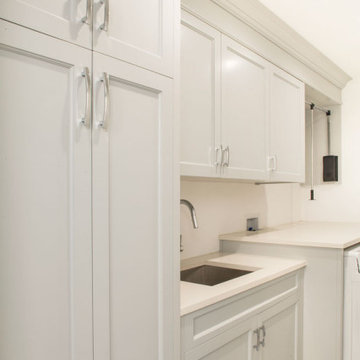
Custom Luxury Small White Laundry Room.
Foto di un piccolo ripostiglio-lavanderia classico con lavello integrato, ante in stile shaker, ante bianche, top in quarzo composito, paraspruzzi bianco, pareti bianche, pavimento grigio e top bianco
Foto di un piccolo ripostiglio-lavanderia classico con lavello integrato, ante in stile shaker, ante bianche, top in quarzo composito, paraspruzzi bianco, pareti bianche, pavimento grigio e top bianco
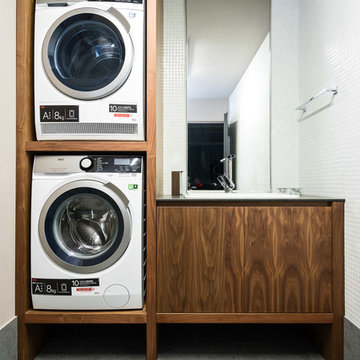
Se trata de un espacio cómodo para el tratamiento de la colada doméstica. Un espacio con diseño que ofrece comodidad y estética. Todo el mobiliario se ha realizado con la misma calidad al resto de la vivienda: nogal americano. Diseñador: Ismael Blázquez.
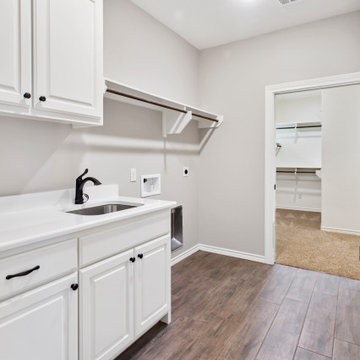
This laundry room has a quartz countertop with beaded inset cabinets, and an integrated sink. Call us today to start your dream home (979) 704-5471
Foto di una lavanderia multiuso classica con lavello integrato, ante a filo, ante bianche, top in quarzo composito, pavimento in legno massello medio, lavatrice e asciugatrice affiancate, pavimento marrone e top multicolore
Foto di una lavanderia multiuso classica con lavello integrato, ante a filo, ante bianche, top in quarzo composito, pavimento in legno massello medio, lavatrice e asciugatrice affiancate, pavimento marrone e top multicolore
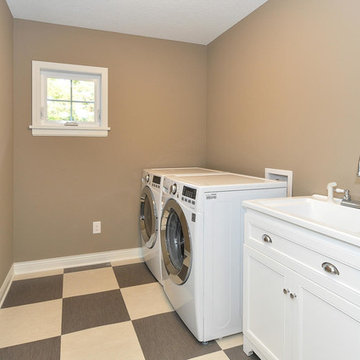
http://www.blvdphoto.com/
Foto di una sala lavanderia chic di medie dimensioni con lavello integrato, ante in stile shaker, ante bianche, top in quarzo composito, pareti marroni, pavimento in vinile, lavatrice e asciugatrice affiancate, pavimento marrone e top bianco
Foto di una sala lavanderia chic di medie dimensioni con lavello integrato, ante in stile shaker, ante bianche, top in quarzo composito, pareti marroni, pavimento in vinile, lavatrice e asciugatrice affiancate, pavimento marrone e top bianco
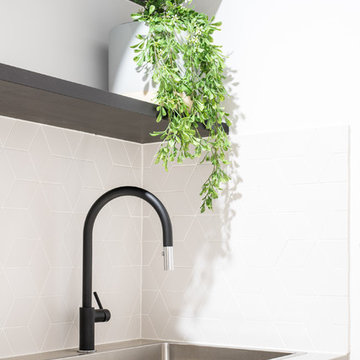
Grant Leslie
Esempio di un ripostiglio-lavanderia minimal di medie dimensioni con lavello integrato, ante lisce, ante bianche e top in quarzo composito
Esempio di un ripostiglio-lavanderia minimal di medie dimensioni con lavello integrato, ante lisce, ante bianche e top in quarzo composito
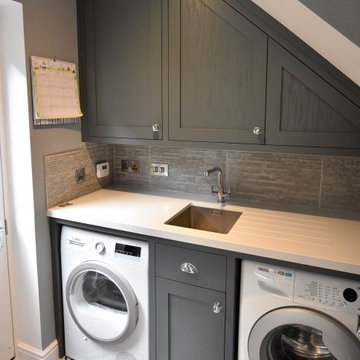
Oak Veneered Birch Plywood Kitchen with Painted Oak doors and fronts. The veneered cabinets, with the plywood edge exposed add warmth when accessing the cabinet. The drawers are dovetailed too, adding strength and detail. The single piece face frames to each run of cabinets increases space and offers a cleaner look than multiple face frames, a sign this is really bespoke.
The utility room was remodeled at the same time, matching the details in the kitchen.
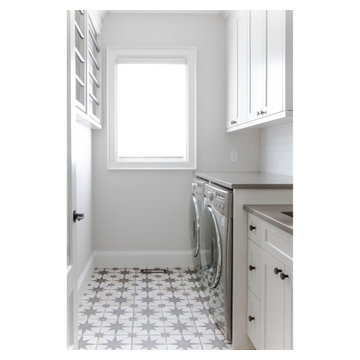
Immerse yourself in the purity of white-painted cabinets, boasting flat panel doors that epitomize elegance and sophistication. The contrast of black handle hardware adds a touch of understated luxury, while a wall-mounted drying rack offers practicality without compromising on style. Embrace the simplicity of open shelving, allowing you to showcase cherished items and infuse the space with personal charm. Transform your laundry retreat into a sanctuary of peace and relaxation, where every detail invites you to unwind and rejuvenate.
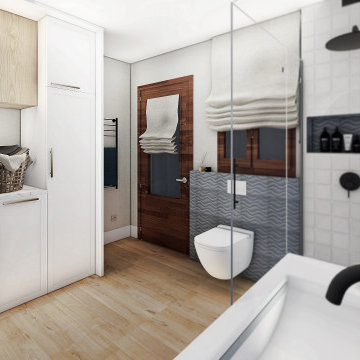
Immagine di un grande ripostiglio-lavanderia tradizionale con lavello integrato, ante in stile shaker, ante bianche, top in quarzo composito, pareti beige, pavimento in laminato, lavatrice e asciugatrice affiancate, pavimento marrone e top bianco
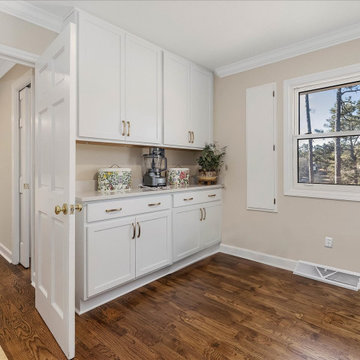
Nancy Knickerbocker of Reico Kitchen and Bath in Southern Pines, NC designed multiple rooms for this project. This included the kitchen, pantry, laundry room and desk area, highlighting a traditional design style and featuring both Ultracraft Cabinetry and Merillat Classic Cabinetry.
The kitchen features Ultracraft Winchester cabinets in an Artic White finish.
The pantry showcases Merillat Classic cabinets in the Portrait door style with a Cotton finish.
Both the laundry and desk areas include Merillat Classic Marlin cabinets in a Cotton White finish.
Silestone Eternal Calacatta Gold and Lagoon countertops are featured in all rooms.
The client expressed their appreciation for Nancy saying, “She has a great eye for detail and worked with my vision, even improving on it. I wanted to keep the wood paneling in the kitchen and den and she worked with me on this little challenge. She was honest with me, stayed on the project, ensured our orders came in on time and made sure the cabinets were what we ordered.”
“I love everything about my spacious new kitchen and my laundry room. It's like being in a new home every time I walk in the house. I needed Nancy to design a lovely spacious kitchen with a good flow plan and she did it beautifully,” said the client.
Nancy explained how the project was more than moving a couple of doors and appliances. “In the original plan, the range was in a peninsula. The peninsula was removed and an island added. The new island design houses a microwave drawer, spice pullout, trash/recycle, three large drawers, ample working surface and seating! The door to the walk-in pantry was relocated to the hallway between the kitchen and laundry area. This allows for a convenient countertop beside the refrigerator and gives more open space entering the kitchen.”
Photos courtesy of ShowSpaces Photography.
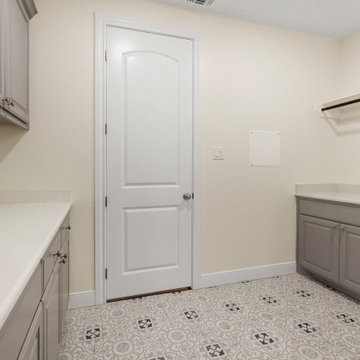
Laundry room with lots of storage space.
Esempio di una sala lavanderia tradizionale di medie dimensioni con lavello integrato, ante in stile shaker, ante grigie, top in quarzo composito, pareti beige, pavimento in gres porcellanato, lavatrice e asciugatrice a colonna, pavimento multicolore e top beige
Esempio di una sala lavanderia tradizionale di medie dimensioni con lavello integrato, ante in stile shaker, ante grigie, top in quarzo composito, pareti beige, pavimento in gres porcellanato, lavatrice e asciugatrice a colonna, pavimento multicolore e top beige
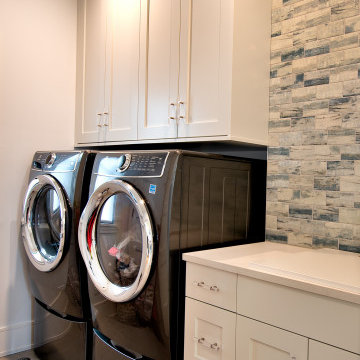
This new construction home tells a story through it’s clean lines and alluring details. Our clients, a young family moving from the city, wanted to create a timeless home for years to come. Working closely with the builder and our team, their dream home came to life. Key elements include the large island, black accents, tile design and eye-catching fixtures throughout. This project will always be one of our favorites.
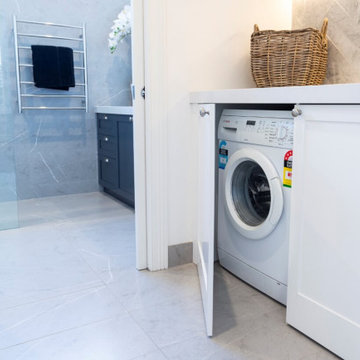
Immagine di una lavanderia multiuso di medie dimensioni con lavello integrato, ante in stile shaker, ante blu, top in quarzo composito, paraspruzzi grigio, paraspruzzi in marmo, pareti bianche, pavimento con piastrelle in ceramica, lavasciuga, pavimento grigio e top bianco

Pairing their love of Mid-Century Modern design and collecting with the enjoyment they get out of entertaining at home, this client’s kitchen remodel in Linda Vista hit all the right notes.
Set atop a hillside with sweeping views of the city below, the first priority in this remodel was to open up the kitchen space to take full advantage of the view and create a seamless transition between the kitchen, dining room, and outdoor living space. A primary wall was removed and a custom peninsula/bar area was created to house the client’s extensive collection of glassware and bar essentials on a sleek shelving unit suspended from the ceiling and wrapped around the base of the peninsula.
Light wood cabinetry with a retro feel was selected and provided the perfect complement to the unique backsplash which extended the entire length of the kitchen, arranged to create a distinct ombre effect that concentrated behind the Wolf range.
Subtle brass fixtures and pulls completed the look while panels on the built in refrigerator created a consistent flow to the cabinetry.
Additionally, a frosted glass sliding door off of the kitchen disguises a dedicated laundry room full of custom finishes. Raised built-in cabinetry houses the washer and dryer to put everything at eye level, while custom sliding shelves that can be hidden when not in use lessen the need for bending and lifting heavy loads of laundry. Other features include built-in laundry sorter and extensive storage.
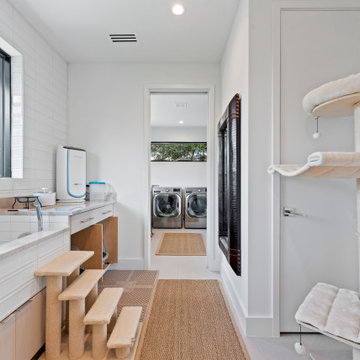
Ispirazione per una sala lavanderia minimalista con lavello integrato, ante lisce, ante marroni, top in quarzo composito, paraspruzzi bianco, paraspruzzi con piastrelle in ceramica, pareti bianche, pavimento in gres porcellanato, lavatrice e asciugatrice affiancate e top marrone
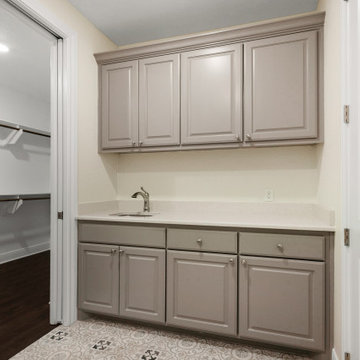
Laundry room with full cabinets and sink.
Immagine di una sala lavanderia chic di medie dimensioni con lavello integrato, ante in stile shaker, ante grigie, top in quarzo composito, pareti beige, pavimento in gres porcellanato, lavatrice e asciugatrice a colonna, pavimento multicolore e top beige
Immagine di una sala lavanderia chic di medie dimensioni con lavello integrato, ante in stile shaker, ante grigie, top in quarzo composito, pareti beige, pavimento in gres porcellanato, lavatrice e asciugatrice a colonna, pavimento multicolore e top beige
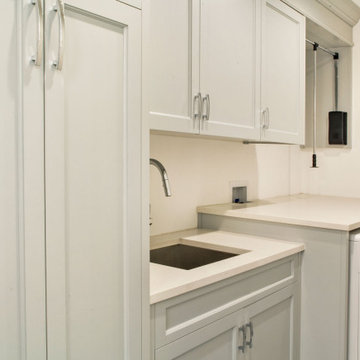
Custom Luxury Small White Laundry Room.
Immagine di un piccolo ripostiglio-lavanderia chic con lavello integrato, ante in stile shaker, ante bianche, top in quarzo composito, paraspruzzi bianco, pareti bianche, pavimento grigio e top bianco
Immagine di un piccolo ripostiglio-lavanderia chic con lavello integrato, ante in stile shaker, ante bianche, top in quarzo composito, paraspruzzi bianco, pareti bianche, pavimento grigio e top bianco
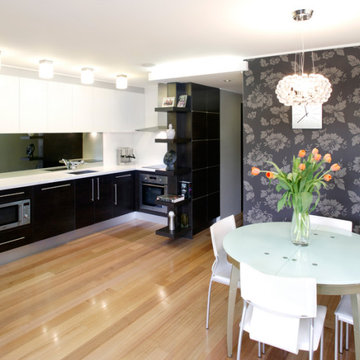
Esempio di una piccola sala lavanderia minimalista con lavello integrato, ante lisce, ante in legno bruno, top in quarzo composito, paraspruzzi bianco, paraspruzzi in lastra di pietra, pareti grigie, pavimento in legno massello medio, pavimento rosso, top bianco e carta da parati
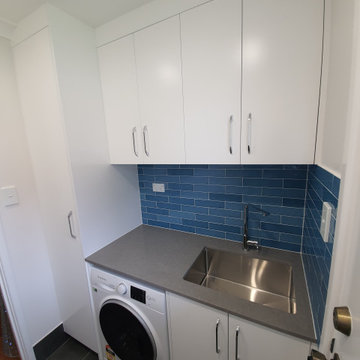
Foto di una sala lavanderia design di medie dimensioni con lavello integrato, ante lisce, ante bianche, top in quarzo composito, paraspruzzi blu, paraspruzzi con piastrelle a listelli, pareti bianche, pavimento con piastrelle in ceramica, lavatrice e asciugatrice affiancate, pavimento grigio e top grigio
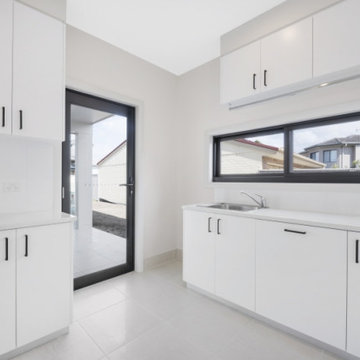
Esempio di una grande sala lavanderia con lavello integrato, ante in stile shaker, ante bianche, top in quarzo composito, pareti bianche, pavimento con piastrelle in ceramica, lavatrice e asciugatrice nascoste, pavimento bianco e top bianco
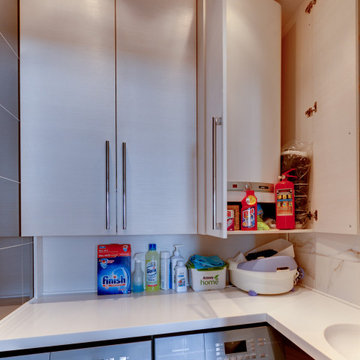
Immagine di una piccola lavanderia multiuso contemporanea con lavello integrato, ante lisce, ante in legno chiaro, top in quarzo composito, pavimento in gres porcellanato, lavatrice e asciugatrice affiancate e top bianco
62 Foto di lavanderie con lavello integrato e top in quarzo composito
2