59 Foto di lavanderie con lavello integrato e top grigio
Filtra anche per:
Budget
Ordina per:Popolari oggi
21 - 40 di 59 foto
1 di 3
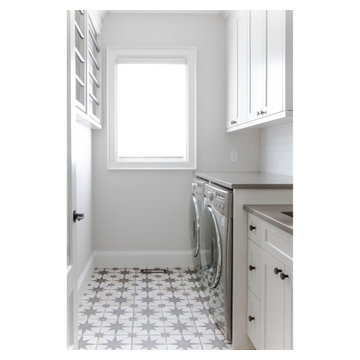
Immerse yourself in the purity of white-painted cabinets, boasting flat panel doors that epitomize elegance and sophistication. The contrast of black handle hardware adds a touch of understated luxury, while a wall-mounted drying rack offers practicality without compromising on style. Embrace the simplicity of open shelving, allowing you to showcase cherished items and infuse the space with personal charm. Transform your laundry retreat into a sanctuary of peace and relaxation, where every detail invites you to unwind and rejuvenate.
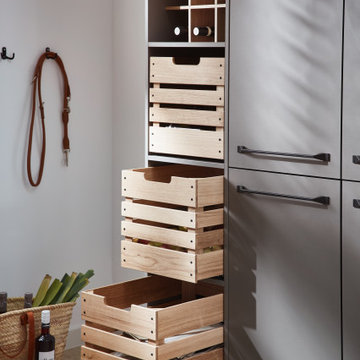
Contemporary Laundry Room / Butlers Pantry that serves the need of Food Storage and also being a functional Laundry Room with Washer and Clothes Storage
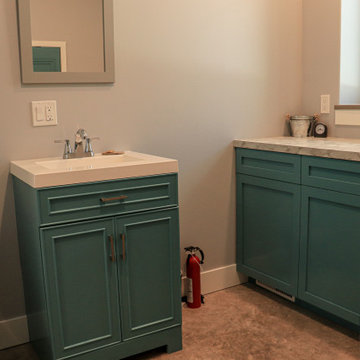
Esempio di una lavanderia multiuso classica di medie dimensioni con lavello integrato, ante in stile shaker, ante turchesi, top in laminato, pareti grigie, pavimento in cemento, lavatrice e asciugatrice affiancate, pavimento grigio e top grigio
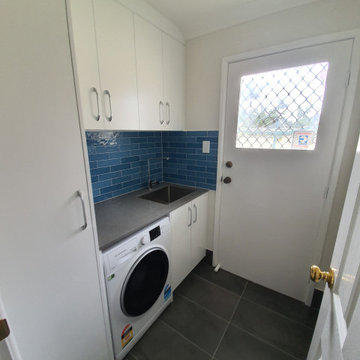
Esempio di una sala lavanderia contemporanea di medie dimensioni con lavello integrato, ante lisce, ante bianche, top in quarzo composito, paraspruzzi blu, paraspruzzi con piastrelle a listelli, pareti bianche, pavimento con piastrelle in ceramica, lavatrice e asciugatrice affiancate, pavimento grigio e top grigio
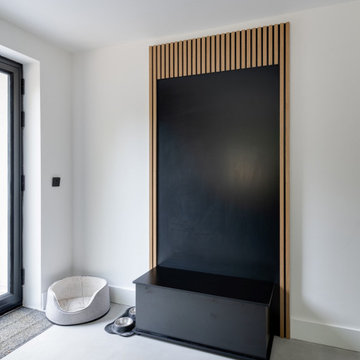
What we have here is an expansive space perfect for a family of 5. Located in the beautiful village of Tewin, Hertfordshire, this beautiful home had a full renovation from the floor up.
The clients had a vision of creating a spacious, open-plan contemporary kitchen which would be entertaining central and big enough for their family of 5. They booked a showroom appointment and spoke with Alina, one of our expert kitchen designers.
Alina quickly translated the couple’s ideas, taking into consideration the new layout and personal specifications, which in the couple’s own words “Alina nailed the design”. Our Handleless Flat Slab design was selected by the couple with made-to-measure cabinetry that made full use of the room’s ceiling height. All cabinets were hand-painted in Pitch Black by Farrow & Ball and slatted real wood oak veneer cladding with a Pitch Black backdrop was dotted around the design.
All the elements from the range of Neff appliances to décor, blended harmoniously, with no one material or texture standing out and feeling disconnected. The overall effect is that of a contemporary kitchen with lots of light and colour. We are seeing lots more wood being incorporated into the modern home today.
Other features include a breakfast pantry with additional drawers for cereal and a tall single-door pantry, complete with internal drawers and a spice rack. The kitchen island sits in the middle with an L-shape kitchen layout surrounding it.
We also flowed the same design through to the utility.
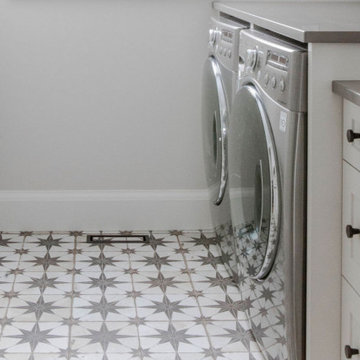
Embrace the crisp, clean allure of white-painted cabinets adorned with sleek flat panel doors, exuding a modern aesthetic that captivates the eye. The subtle contrast of black handle hardware adds a touch of sophistication, while a wall-mounted drying rack provides practical functionality without compromising style. Elevate the space further with open shelving, offering both storage convenience and a showcase for your favourite décor pieces. Transform your laundry area into a sanctuary of contemporary chic, where every detail speaks volumes of timeless elegance.
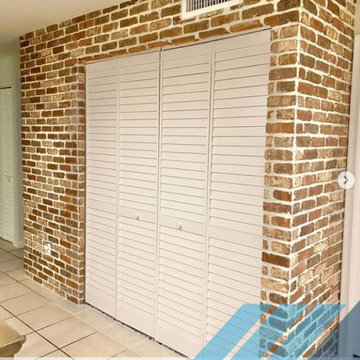
Farm House Laundry Project, we open this laundry closet to switch Laundry from Bathroom to Kitchen Dining Area, this way we change from small machine size to big washer and dryer.
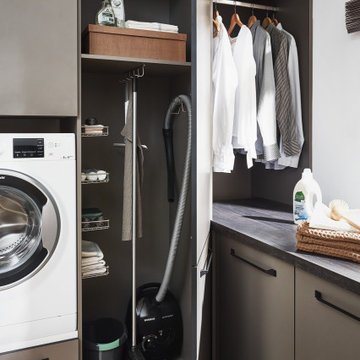
Contemporary Laundry Room / Butlers Pantry that serves the need of Food Storage and also being a functional Laundry Room with Washer and Clothes Storage
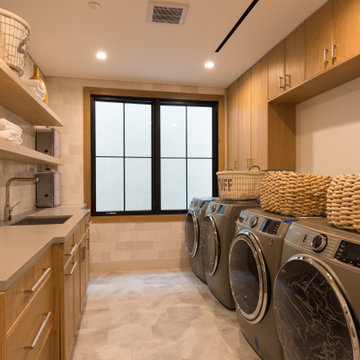
Esempio di una sala lavanderia tradizionale con lavello integrato, ante a filo, ante in legno scuro, paraspruzzi con piastrelle in ceramica, pareti beige, lavatrice e asciugatrice affiancate e top grigio
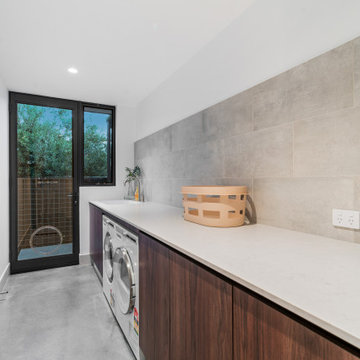
Ispirazione per una grande lavanderia minimalista con lavello integrato, ante in legno scuro, top in quarzo composito, paraspruzzi in gres porcellanato, pareti bianche, pavimento in cemento, lavatrice e asciugatrice affiancate, pavimento grigio e top grigio
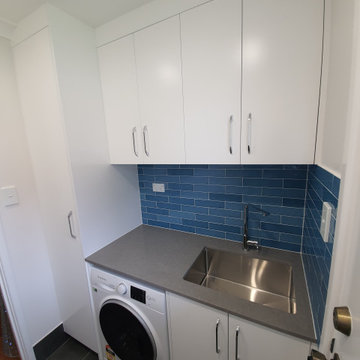
Foto di una sala lavanderia design di medie dimensioni con lavello integrato, ante lisce, ante bianche, top in quarzo composito, paraspruzzi blu, paraspruzzi con piastrelle a listelli, pareti bianche, pavimento con piastrelle in ceramica, lavatrice e asciugatrice affiancate, pavimento grigio e top grigio
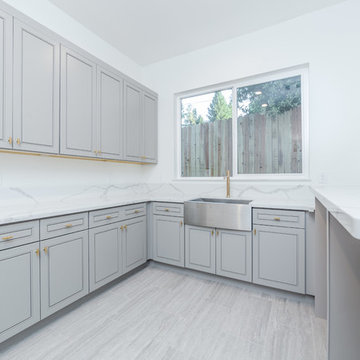
Immagine di una grande sala lavanderia con lavello integrato, ante lisce, ante grigie, top in marmo, pareti bianche, pavimento con piastrelle in ceramica, lavasciuga, pavimento grigio e top grigio
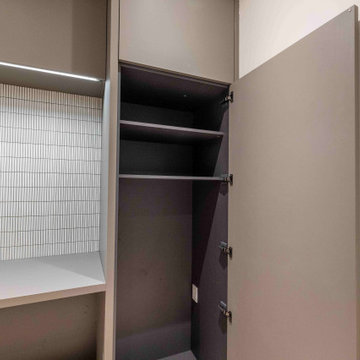
Ispirazione per una sala lavanderia moderna di medie dimensioni con lavello integrato, ante lisce, ante grigie, top in laminato, paraspruzzi bianco, paraspruzzi con piastrelle in ceramica, pareti bianche, pavimento con piastrelle in ceramica, lavatrice e asciugatrice nascoste, pavimento beige e top grigio
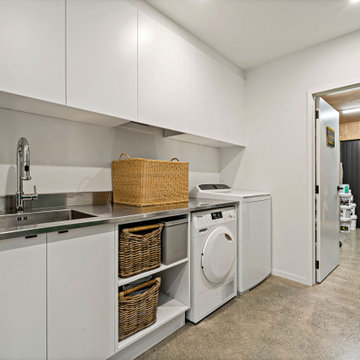
This lovely laundry is a great place to get on top of your washing needs. Plenty of storage and counter space. With the same flooring throughout the extension. Then onto the garage.
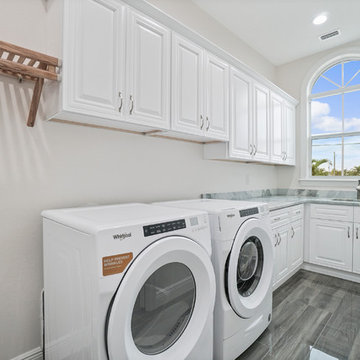
Fully functional and large laundry room space.
Idee per una grande sala lavanderia mediterranea con lavello integrato, ante con bugna sagomata, ante bianche, top in granito, pareti bianche, pavimento con piastrelle in ceramica, lavatrice e asciugatrice affiancate, pavimento grigio e top grigio
Idee per una grande sala lavanderia mediterranea con lavello integrato, ante con bugna sagomata, ante bianche, top in granito, pareti bianche, pavimento con piastrelle in ceramica, lavatrice e asciugatrice affiancate, pavimento grigio e top grigio
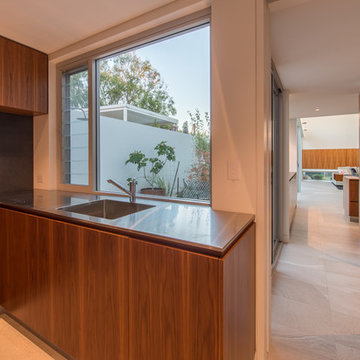
Andrew Pritchard Photography
Immagine di una sala lavanderia design di medie dimensioni con lavello integrato, ante lisce, ante in legno scuro, top in acciaio inossidabile, pareti bianche, pavimento con piastrelle in ceramica, lavatrice e asciugatrice affiancate, pavimento grigio e top grigio
Immagine di una sala lavanderia design di medie dimensioni con lavello integrato, ante lisce, ante in legno scuro, top in acciaio inossidabile, pareti bianche, pavimento con piastrelle in ceramica, lavatrice e asciugatrice affiancate, pavimento grigio e top grigio
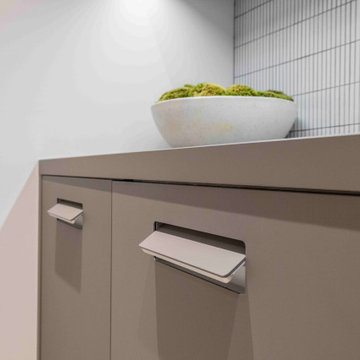
Idee per una sala lavanderia minimalista di medie dimensioni con lavello integrato, ante lisce, ante grigie, top in laminato, paraspruzzi bianco, paraspruzzi con piastrelle in ceramica, pareti bianche, pavimento con piastrelle in ceramica, lavatrice e asciugatrice nascoste, pavimento beige e top grigio
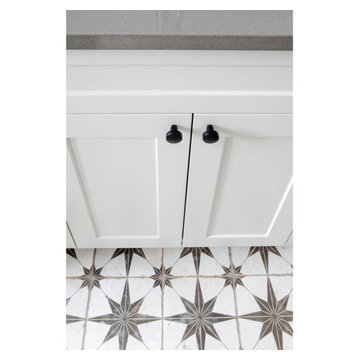
Embrace the sleek allure of white-painted cabinets, featuring flat panel doors that exude simplicity and sophistication. Complemented by black handle hardware, each element harmonizes to create a visual masterpiece that transcends trends. Enhance functionality with a wall-mounted drying rack, seamlessly blending practicality with style. Open shelving offers a canvas for personalization, allowing you to curate a space that reflects your unique taste and lifestyle.
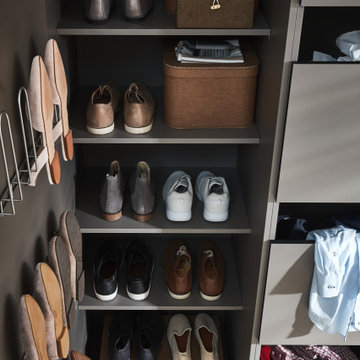
Contemporary Laundry Room / Butlers Pantry that serves the need of Food Storage and also being a functional Laundry Room with Washer and Clothes Storage

Modern Heritage House
Queenscliff, Sydney. Garigal Country
Architect: RAMA Architects
Build: Liebke Projects
Photo: Simon Whitbread
This project was an alterations and additions to an existing Art Deco Heritage House on Sydney's Northern Beaches. Our aim was to celebrate the honest red brick vernacular of this 5 bedroom home but boldly modernise and open the inside using void spaces, large windows and heavy structural elements to allow an open and flowing living area to the rear. The goal was to create a sense of harmony with the existing heritage elements and the modern interior, whilst also highlighting the distinction of the new from the old. So while we embraced the brick facade in its material and scale, we sought to differentiate the new through the use of colour, scale and form.
(RAMA Architects)
59 Foto di lavanderie con lavello integrato e top grigio
2