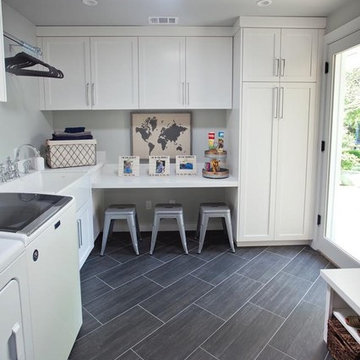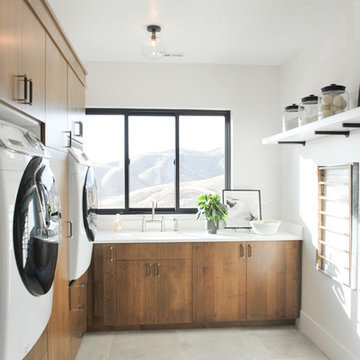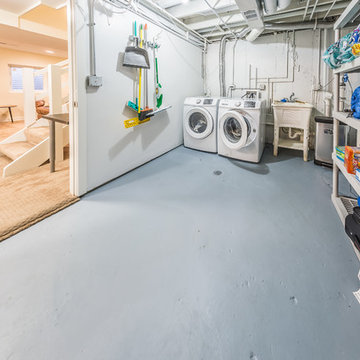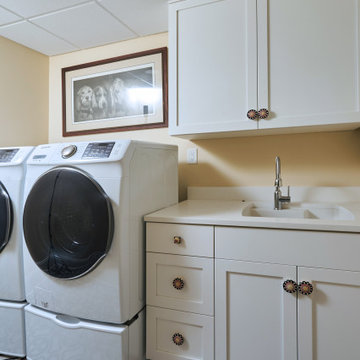2.105 Foto di lavanderie con lavello integrato e lavatoio
Filtra anche per:
Budget
Ordina per:Popolari oggi
101 - 120 di 2.105 foto
1 di 3

Foto di un piccolo ripostiglio-lavanderia classico con lavello integrato, ante lisce, ante bianche, pareti beige, pavimento in pietra calcarea, lavatrice e asciugatrice a colonna e pavimento beige

A fold-out ironing board is hidden behind a false drawer front. This ironing board swivels for comfort and is the perfect place to touch up a collar and cuffs or press a freshly laundered table cloth.
Peggy Woodall - designer

This utility room (and WC) was created in a previously dead space. It included a new back door to the garden and lots of storage as well as more work surface and also a second sink. We continued the floor through. Glazed doors to the front and back of the house meant we could get light from all areas and access to all areas of the home.

This utility room (and WC) was created in a previously dead space. It included a new back door to the garden and lots of storage as well as more work surface and also a second sink. We continued the floor through. Glazed doors to the front and back of the house meant we could get light from all areas and access to all areas of the home.

This was almost a total gut accept for the cabinets. The floor was taken out and replaced by beautiful black hexagon tile to give it a more modern French Country design and the client loved the black and white traditional Farmhouse backsplash. The utility sink need to fit the space so we decided to go with the industrial stainless steel. Open cage lighting makes the room very bright due to not having any windows.

Fun and playful utility, laundry room with WC, cloak room.
Foto di una piccola sala lavanderia minimal con lavello integrato, ante lisce, ante verdi, top in quarzite, paraspruzzi rosa, paraspruzzi con piastrelle in ceramica, pareti verdi, parquet chiaro, lavatrice e asciugatrice affiancate, pavimento grigio, top bianco e carta da parati
Foto di una piccola sala lavanderia minimal con lavello integrato, ante lisce, ante verdi, top in quarzite, paraspruzzi rosa, paraspruzzi con piastrelle in ceramica, pareti verdi, parquet chiaro, lavatrice e asciugatrice affiancate, pavimento grigio, top bianco e carta da parati

Utility room through sliding door. Bike storage mounted to 2 walls for daily commute bikes and special bikes. Storage built over pocket doorway to maximise floor space.

Ispirazione per una piccola lavanderia multiuso moderna con lavello integrato, top in quarzite, pareti bianche, pavimento in marmo, lavatrice e asciugatrice nascoste, pavimento verde e top bianco

Bootroom & Utility Room.
Photography by Chris Kemp.
Immagine di una lavanderia multiuso bohémian di medie dimensioni con lavatoio, ante in stile shaker, ante beige, top in granito, pareti beige, pavimento in travertino, lavatrice e asciugatrice affiancate, pavimento beige e top grigio
Immagine di una lavanderia multiuso bohémian di medie dimensioni con lavatoio, ante in stile shaker, ante beige, top in granito, pareti beige, pavimento in travertino, lavatrice e asciugatrice affiancate, pavimento beige e top grigio

Side by side washer dryer and ceramic tile floor. White shaker cabinets and utility craft desk.
Photo: Timothy Manning
Builder: Aspire Builders
Design: Kristen Phillips, Bellissimo Decor

Tom Crane
Immagine di una grande sala lavanderia classica con ante beige, lavatoio, ante in stile shaker, top in legno, pareti beige, parquet scuro, lavatrice e asciugatrice affiancate, pavimento marrone e top beige
Immagine di una grande sala lavanderia classica con ante beige, lavatoio, ante in stile shaker, top in legno, pareti beige, parquet scuro, lavatrice e asciugatrice affiancate, pavimento marrone e top beige

Built By Murdock Builder
Photography by Heather Telford Photography
Immagine di una lavanderia design con lavello integrato, ante lisce, pareti bianche, lavatrice e asciugatrice affiancate, pavimento grigio, top bianco e ante in legno scuro
Immagine di una lavanderia design con lavello integrato, ante lisce, pareti bianche, lavatrice e asciugatrice affiancate, pavimento grigio, top bianco e ante in legno scuro

David Marquardt
Idee per una sala lavanderia minimal di medie dimensioni con lavello integrato, ante lisce, ante in legno scuro, top in superficie solida, pareti grigie, pavimento con piastrelle in ceramica e lavatrice e asciugatrice affiancate
Idee per una sala lavanderia minimal di medie dimensioni con lavello integrato, ante lisce, ante in legno scuro, top in superficie solida, pareti grigie, pavimento con piastrelle in ceramica e lavatrice e asciugatrice affiancate

Idee per una grande sala lavanderia classica con lavatoio, nessun'anta, ante bianche, top in superficie solida, pareti beige, pavimento in travertino, lavatrice e asciugatrice affiancate e top grigio

The objective of this home renovation was to make better connections between the family's main living spaces. The focus was on opening the kitchen and creating a combo mudroom/laundry room located off the garage.
A two-toned design features classic white upper cabinets and espresso lowers. Thin mosaic tile is positioned vertically rather than horizontally for a unique and modern touch. Floating shelves highlight a corner nook and provide an area to display special dishware. A peninsula wraps around into the connected dining area.
The new laundry/mudroom combo has four lockers with cubby storage above and below. The laundry area includes a sink and countertop for easy sorting and folding.

Ispirazione per una lavanderia multiuso minimal di medie dimensioni con lavatoio, pareti bianche, pavimento in cemento, lavatrice e asciugatrice affiancate e pavimento grigio

This laundry room / mudroom is fitted with storage, counter space, and a large sink. The mosaic tile flooring makes clean-up simple. We love how the painted beadboard adds interest and texture to the walls.

Une pièce indispensable souvent oubliée
En complément de notre activité de cuisiniste, nous réalisons régulièrement des lingeries/ buanderies.
Fonctionnelle et esthétique
Venez découvrir dans notre showroom à Déville lès Rouen une lingerie/buanderie sur mesure.
Nous avons conçu une implantation fonctionnelle : un plan de travail en inox avec évier soudé et mitigeur, des paniers à linges intégrés en sous-plan, un espace de rangement pour les produits ménagers et une penderie pour suspendre quelques vêtements en attente de repassage.
Le lave-linge et le sèche-linge Miele sont superposés grâce au tiroir de rangement qui offre une tablette pour poser un panier afin de décharger le linge.
L’armoire séchante d’Asko vient compléter notre lingerie, véritable atout méconnu.

Entered by a pocket door, the laundry room is anchored by a beautiful black and white, patterned, cement tile floor. The white shaker cabinets feature eye catching hardware.
After tearing down this home's existing addition, we set out to create a new addition with a modern farmhouse feel that still blended seamlessly with the original house. The addition includes a kitchen great room, laundry room and sitting room. Outside, we perfectly aligned the cupola on top of the roof, with the upper story windows and those with the lower windows, giving the addition a clean and crisp look. Using granite from Chester County, mica schist stone and hardy plank siding on the exterior walls helped the addition to blend in seamlessly with the original house. Inside, we customized each new space by paying close attention to the little details. Reclaimed wood for the mantle and shelving, sleek and subtle lighting under the reclaimed shelves, unique wall and floor tile, recessed outlets in the island, walnut trim on the hood, paneled appliances, and repeating materials in a symmetrical way work together to give the interior a sophisticated yet comfortable feel.
Rudloff Custom Builders has won Best of Houzz for Customer Service in 2014, 2015 2016, 2017 and 2019. We also were voted Best of Design in 2016, 2017, 2018, 2019 which only 2% of professionals receive. Rudloff Custom Builders has been featured on Houzz in their Kitchen of the Week, What to Know About Using Reclaimed Wood in the Kitchen as well as included in their Bathroom WorkBook article. We are a full service, certified remodeling company that covers all of the Philadelphia suburban area. This business, like most others, developed from a friendship of young entrepreneurs who wanted to make a difference in their clients’ lives, one household at a time. This relationship between partners is much more than a friendship. Edward and Stephen Rudloff are brothers who have renovated and built custom homes together paying close attention to detail. They are carpenters by trade and understand concept and execution. Rudloff Custom Builders will provide services for you with the highest level of professionalism, quality, detail, punctuality and craftsmanship, every step of the way along our journey together.
Specializing in residential construction allows us to connect with our clients early in the design phase to ensure that every detail is captured as you imagined. One stop shopping is essentially what you will receive with Rudloff Custom Builders from design of your project to the construction of your dreams, executed by on-site project managers and skilled craftsmen. Our concept: envision our client’s ideas and make them a reality. Our mission: CREATING LIFETIME RELATIONSHIPS BUILT ON TRUST AND INTEGRITY.
Photo Credit: Linda McManus Images

Photography by Michael J. Lee
Immagine di una piccola sala lavanderia classica con lavatoio, ante in stile shaker, ante blu, top in legno, pareti bianche, pavimento in legno massello medio, lavatrice e asciugatrice affiancate, pavimento marrone e top blu
Immagine di una piccola sala lavanderia classica con lavatoio, ante in stile shaker, ante blu, top in legno, pareti bianche, pavimento in legno massello medio, lavatrice e asciugatrice affiancate, pavimento marrone e top blu
2.105 Foto di lavanderie con lavello integrato e lavatoio
6