1.350 Foto di lavanderie con lavello da incasso
Filtra anche per:
Budget
Ordina per:Popolari oggi
101 - 120 di 1.350 foto
1 di 3
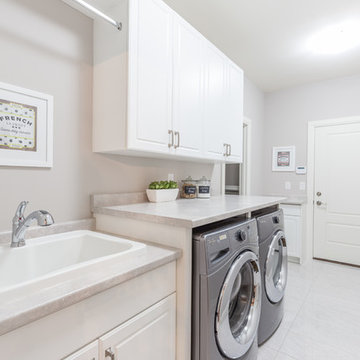
Esempio di una grande sala lavanderia chic con lavello da incasso, ante con bugna sagomata, ante bianche, top in superficie solida, pareti grigie, pavimento in travertino, lavatrice e asciugatrice affiancate e pavimento grigio

Montectio Spanish Estate Interior and Exterior. Offered by The Grubb Campbell Group, Village Properties.
Immagine di una grande sala lavanderia mediterranea con lavello da incasso, ante a filo, ante in legno scuro, top in marmo, pareti bianche, pavimento in legno massello medio e lavatrice e asciugatrice affiancate
Immagine di una grande sala lavanderia mediterranea con lavello da incasso, ante a filo, ante in legno scuro, top in marmo, pareti bianche, pavimento in legno massello medio e lavatrice e asciugatrice affiancate
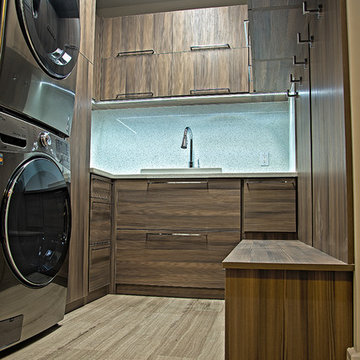
Immagine di una sala lavanderia moderna di medie dimensioni con ante lisce, ante in legno bruno, lavatrice e asciugatrice a colonna, lavello da incasso, pavimento in gres porcellanato e pavimento beige

Foto di un'ampia sala lavanderia chic con lavello da incasso, ante con riquadro incassato, ante grigie, top in marmo, paraspruzzi bianco, paraspruzzi con piastrelle diamantate, pareti bianche, pavimento con piastrelle in ceramica, lavatrice e asciugatrice a colonna, pavimento multicolore e top multicolore
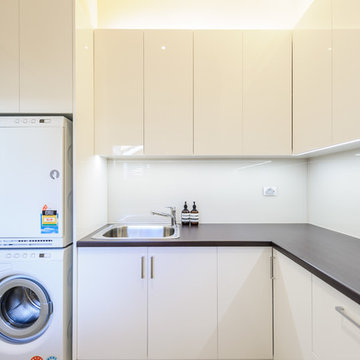
Large laundry with timber look gloss laminate benchtop to match adjacent kitchen cabinets. Gloss laminate doors to cabinets. Glass splashback to match adjacent kitchen. Linen cupboard with laundry chute from upstairs childrens quarters. Drying cupboard under the stairs to the right of the linen cupboard/laundry chute.

Builder: AVB Inc.
Interior Design: Vision Interiors by Visbeen
Photographer: Ashley Avila Photography
The Holloway blends the recent revival of mid-century aesthetics with the timelessness of a country farmhouse. Each façade features playfully arranged windows tucked under steeply pitched gables. Natural wood lapped siding emphasizes this homes more modern elements, while classic white board & batten covers the core of this house. A rustic stone water table wraps around the base and contours down into the rear view-out terrace.
Inside, a wide hallway connects the foyer to the den and living spaces through smooth case-less openings. Featuring a grey stone fireplace, tall windows, and vaulted wood ceiling, the living room bridges between the kitchen and den. The kitchen picks up some mid-century through the use of flat-faced upper and lower cabinets with chrome pulls. Richly toned wood chairs and table cap off the dining room, which is surrounded by windows on three sides. The grand staircase, to the left, is viewable from the outside through a set of giant casement windows on the upper landing. A spacious master suite is situated off of this upper landing. Featuring separate closets, a tiled bath with tub and shower, this suite has a perfect view out to the rear yard through the bedrooms rear windows. All the way upstairs, and to the right of the staircase, is four separate bedrooms. Downstairs, under the master suite, is a gymnasium. This gymnasium is connected to the outdoors through an overhead door and is perfect for athletic activities or storing a boat during cold months. The lower level also features a living room with view out windows and a private guest suite.
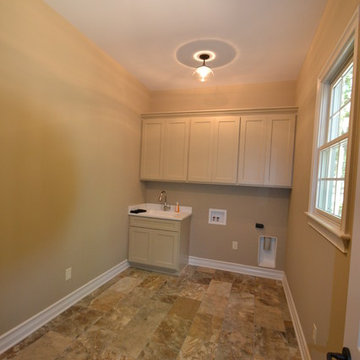
Huge Laundry Room wiht lots of prep space to meet anyone's needs by Hearth & Stone Builders LLC
Immagine di una grande sala lavanderia contemporanea con lavello da incasso, ante in stile shaker, ante grigie, top in quarzo composito, pareti grigie, pavimento in gres porcellanato e lavatrice e asciugatrice affiancate
Immagine di una grande sala lavanderia contemporanea con lavello da incasso, ante in stile shaker, ante grigie, top in quarzo composito, pareti grigie, pavimento in gres porcellanato e lavatrice e asciugatrice affiancate
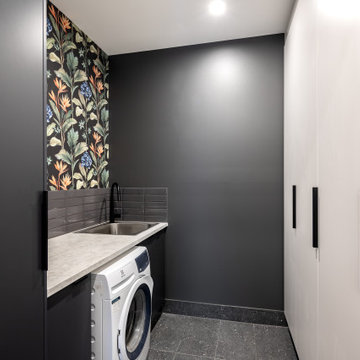
Idee per una piccola sala lavanderia minimalista con lavello da incasso, ante lisce, ante bianche, pareti nere, pavimento nero, top nero e carta da parati
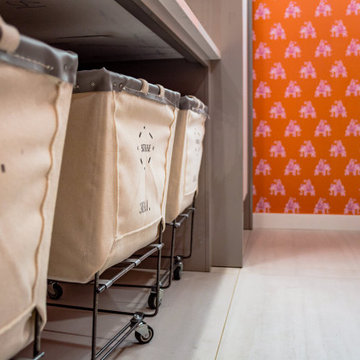
Foto di una grande lavanderia multiuso minimalista con lavello da incasso, ante lisce, ante grigie, top in granito, pareti arancioni, pavimento con piastrelle in ceramica, lavatrice e asciugatrice affiancate, pavimento bianco e top bianco

Beautiful classic tapware from Perrin & Rowe adorns the bathrooms and laundry of this urban family home.Perrin & Rowe tapware from The English Tapware Company. The mirrored medicine cabinets were custom made by Mark Wardle, the lights are from Edison Light Globes, the wall tiles are from Tera Nova and the floor tiles are from Earp Bros.
Photographer: Anna Rees

Large Mudroom
Esempio di una grande lavanderia multiuso stile americano con lavello da incasso, ante in stile shaker, ante grigie, top in granito, pareti grigie, pavimento in gres porcellanato, lavatrice e asciugatrice affiancate e pavimento multicolore
Esempio di una grande lavanderia multiuso stile americano con lavello da incasso, ante in stile shaker, ante grigie, top in granito, pareti grigie, pavimento in gres porcellanato, lavatrice e asciugatrice affiancate e pavimento multicolore
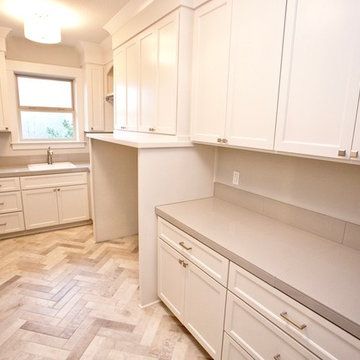
Immagine di una grande sala lavanderia chic con lavello da incasso, ante in stile shaker, ante bianche, top piastrellato, pareti grigie, pavimento in gres porcellanato e lavatrice e asciugatrice affiancate

Julie Albini
Idee per una sala lavanderia stile americano di medie dimensioni con lavello da incasso, ante con riquadro incassato, ante bianche, top piastrellato, pareti bianche, pavimento in terracotta, lavatrice e asciugatrice affiancate, pavimento arancione e top verde
Idee per una sala lavanderia stile americano di medie dimensioni con lavello da incasso, ante con riquadro incassato, ante bianche, top piastrellato, pareti bianche, pavimento in terracotta, lavatrice e asciugatrice affiancate, pavimento arancione e top verde

Esempio di una grande sala lavanderia stile shabby con lavello da incasso, ante con bugna sagomata, top in laminato, pareti bianche, ante beige, pavimento in laminato e pavimento grigio
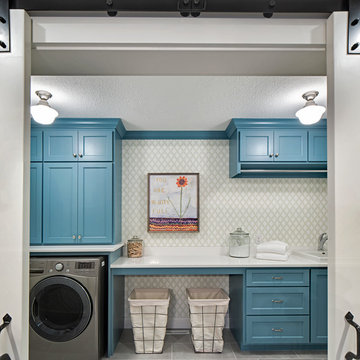
Landmark Photography
Foto di un'ampia sala lavanderia minimal con ante blu, lavatrice e asciugatrice affiancate, lavello da incasso, ante in stile shaker, top in marmo, pareti grigie e pavimento in ardesia
Foto di un'ampia sala lavanderia minimal con ante blu, lavatrice e asciugatrice affiancate, lavello da incasso, ante in stile shaker, top in marmo, pareti grigie e pavimento in ardesia
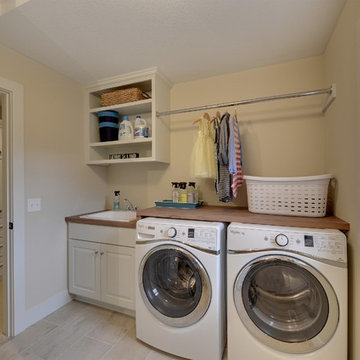
Second floor laundry room – it's where your clothes are. Side by side washer and dryer with space to fold and hang your clothes. Linen closet just outside the laundry room door.
Photography by Spacecrafting

Idee per un piccolo ripostiglio-lavanderia country con ante bianche, top in legno, pareti gialle, lavatrice e asciugatrice affiancate, top beige, ante lisce e lavello da incasso
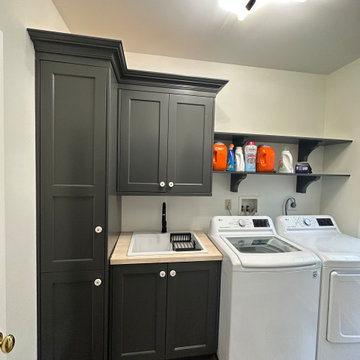
Immagine di una grande sala lavanderia design con lavello da incasso, ante in stile shaker, ante nere, top in legno, pareti beige, pavimento in legno massello medio, lavatrice e asciugatrice affiancate, pavimento marrone e top marrone

Pillar Homes Spring Preview 2020 - Spacecrafting Photography
Foto di una sala lavanderia tradizionale di medie dimensioni con lavello da incasso, ante bianche, pareti verdi, pavimento con piastrelle in ceramica, lavatrice e asciugatrice affiancate, pavimento beige, ante in stile shaker, top bianco e carta da parati
Foto di una sala lavanderia tradizionale di medie dimensioni con lavello da incasso, ante bianche, pareti verdi, pavimento con piastrelle in ceramica, lavatrice e asciugatrice affiancate, pavimento beige, ante in stile shaker, top bianco e carta da parati

Cabinet Color: Guildford Green #HC-116
Walls: Carrington Beighe #HC-93
Often times the laundry room is forgotten or simply not given any consideration. Here is a sampling of my work with clients that take their laundry as serious business! In addition, take advantage of the footprint of the room and make it into something more functional for other projects and storage.
Photos by JSPhotoFX and BeezEyeViewPhotography.com
1.350 Foto di lavanderie con lavello da incasso
6