1.266 Foto di lavanderie con lavello da incasso e top bianco
Filtra anche per:
Budget
Ordina per:Popolari oggi
101 - 120 di 1.266 foto
1 di 3

Home to a large family, the brief for this laundry in Brighton was to incorporate as much storage space as possible. Our in-house Interior Designer, Jeyda has created a galley style laundry with ample storage without having to compromise on style.

Esempio di una sala lavanderia stile marino con lavello da incasso, ante in stile shaker, ante nere, top in quarzo composito, paraspruzzi bianco, paraspruzzi con piastrelle diamantate, pareti grigie, lavatrice e asciugatrice affiancate, pavimento multicolore e top bianco
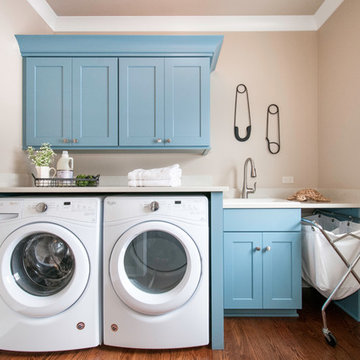
Ispirazione per una piccola sala lavanderia tradizionale con ante in stile shaker, ante blu, top in quarzo composito, pareti beige, pavimento in legno massello medio, lavatrice e asciugatrice affiancate, lavello da incasso, pavimento marrone e top bianco
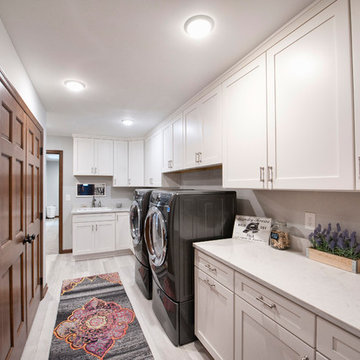
Idee per una grande lavanderia chic con lavello da incasso, ante con riquadro incassato, ante bianche, top in quarzo composito, pareti grigie, lavatrice e asciugatrice affiancate, pavimento grigio, top bianco e pavimento in gres porcellanato

White quartz countertops updated the existing laundry room and a fun black and white backsplash tile adds contrast.
Foto di una sala lavanderia moderna di medie dimensioni con lavello da incasso, ante lisce, ante grigie, top in quarzo composito, paraspruzzi multicolore, paraspruzzi con piastrelle in ceramica, pareti bianche, pavimento con piastrelle in ceramica, lavatrice e asciugatrice affiancate, pavimento marrone e top bianco
Foto di una sala lavanderia moderna di medie dimensioni con lavello da incasso, ante lisce, ante grigie, top in quarzo composito, paraspruzzi multicolore, paraspruzzi con piastrelle in ceramica, pareti bianche, pavimento con piastrelle in ceramica, lavatrice e asciugatrice affiancate, pavimento marrone e top bianco
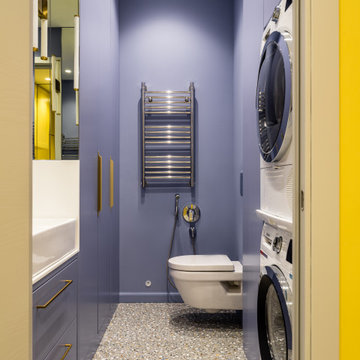
Гостевой санузел включает в себя так же зону постирочной. Так же в этом помещении мы сделали удобные вместительные встроенные шкафы для хранения хозяйственных предметов, таких как моющие средства, пылесос, стремянка, гладильная доска и т.д.

The Utilities Room- Combining laundry, Mudroom and Pantry.
Idee per una lavanderia multiuso minimal di medie dimensioni con lavello da incasso, ante in stile shaker, ante grigie, top in quarzo composito, paraspruzzi grigio, paraspruzzi con piastrelle di vetro, pareti bianche, pavimento in cemento, lavatrice e asciugatrice affiancate, pavimento nero e top bianco
Idee per una lavanderia multiuso minimal di medie dimensioni con lavello da incasso, ante in stile shaker, ante grigie, top in quarzo composito, paraspruzzi grigio, paraspruzzi con piastrelle di vetro, pareti bianche, pavimento in cemento, lavatrice e asciugatrice affiancate, pavimento nero e top bianco
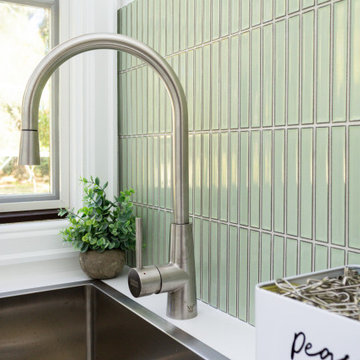
Laundry
Idee per una sala lavanderia contemporanea di medie dimensioni con lavello da incasso, ante in stile shaker, ante bianche, paraspruzzi verde, paraspruzzi con piastrelle a listelli, pareti bianche, lavatrice e asciugatrice affiancate, pavimento grigio e top bianco
Idee per una sala lavanderia contemporanea di medie dimensioni con lavello da incasso, ante in stile shaker, ante bianche, paraspruzzi verde, paraspruzzi con piastrelle a listelli, pareti bianche, lavatrice e asciugatrice affiancate, pavimento grigio e top bianco
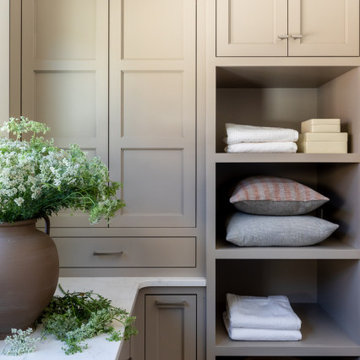
Foto di una sala lavanderia classica di medie dimensioni con lavello da incasso, ante in stile shaker, ante grigie, top in quarzo composito, paraspruzzi bianco, paraspruzzi con piastrelle in ceramica, pareti bianche, pavimento in gres porcellanato, pavimento marrone e top bianco
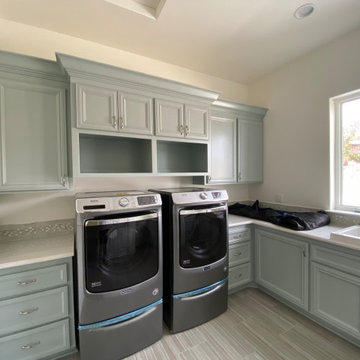
Idee per un'ampia sala lavanderia moderna con lavello da incasso, ante con bugna sagomata, ante blu, top in quarzo composito, pareti bianche, pavimento in gres porcellanato, lavatrice e asciugatrice affiancate, pavimento grigio e top bianco

Soft, minimal, white and timeless laundry renovation for a beach front home on the Fleurieu Peninsula of South Australia. Practical as well as beautiful, with drying rack, large square sink and overhead storage.
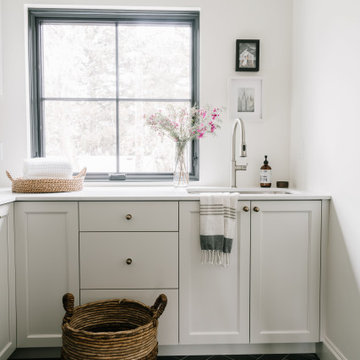
Ispirazione per una sala lavanderia tradizionale di medie dimensioni con lavello da incasso, ante in stile shaker, ante bianche, top in quarzo composito, pareti bianche, pavimento in ardesia, lavatrice e asciugatrice affiancate, pavimento nero e top bianco
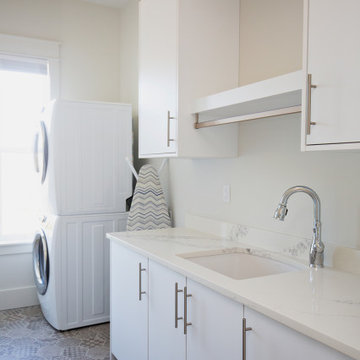
Project Number: M1230
Design/Manufacturer/Installer: Marquis Fine Cabinetry
Collection: Milano
Finish: White Laccato
Features: Under Cabinet Lighting, Adjustable Legs/Soft Close (Standard), Turkish Linen Lined Drawers
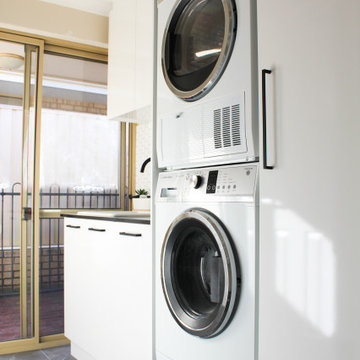
Integrated Washer and Dryer, Washer Dryer Stacked Cupboard, Penny Round Tiles, Small Hexagon Tiles, Black and White Laundry, Modern Laundry Ideas, Laundry Renovations Perth
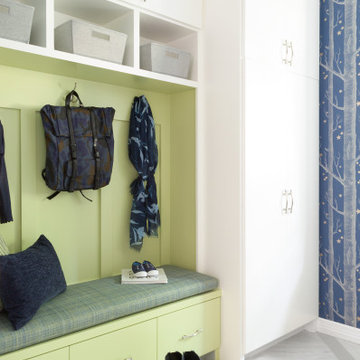
This remodel was for a family moving from Dallas to The Woodlands/Spring Area. They wanted to find a home in the area that they could remodel to their more modern style. Design kid-friendly for two young children and two dogs. You don't have to sacrifice good design for family-friendly
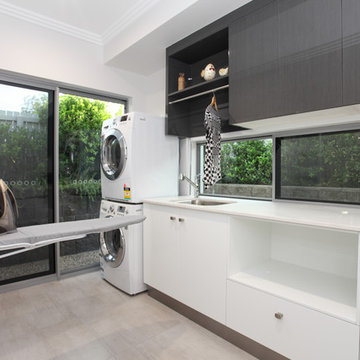
Kath Heke - Real Estate Photography
Ispirazione per una sala lavanderia minimal di medie dimensioni con lavello da incasso, top in quarzo composito, pareti bianche, lavatrice e asciugatrice a colonna, ante grigie, ante lisce, pavimento con piastrelle in ceramica, pavimento grigio e top bianco
Ispirazione per una sala lavanderia minimal di medie dimensioni con lavello da incasso, top in quarzo composito, pareti bianche, lavatrice e asciugatrice a colonna, ante grigie, ante lisce, pavimento con piastrelle in ceramica, pavimento grigio e top bianco
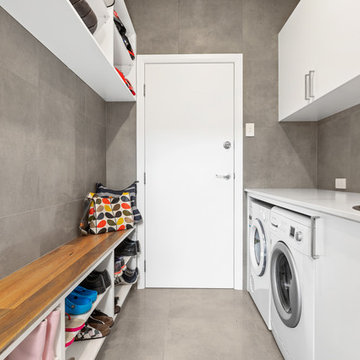
Foto di una lavanderia multiuso contemporanea di medie dimensioni con lavello da incasso, ante bianche, top in quarzo composito, pareti grigie, pavimento in gres porcellanato, lavatrice e asciugatrice affiancate, pavimento grigio, top bianco, paraspruzzi grigio e paraspruzzi con piastrelle in ceramica

Tones of golden oak and walnut, with sparse knots to balance the more traditional palette. With the Modin Collection, we have raised the bar on luxury vinyl plank. The result is a new standard in resilient flooring. Modin offers true embossed in register texture, a low sheen level, a rigid SPC core, an industry-leading wear layer, and so much more.

Builder: AVB Inc.
Interior Design: Vision Interiors by Visbeen
Photographer: Ashley Avila Photography
The Holloway blends the recent revival of mid-century aesthetics with the timelessness of a country farmhouse. Each façade features playfully arranged windows tucked under steeply pitched gables. Natural wood lapped siding emphasizes this homes more modern elements, while classic white board & batten covers the core of this house. A rustic stone water table wraps around the base and contours down into the rear view-out terrace.
Inside, a wide hallway connects the foyer to the den and living spaces through smooth case-less openings. Featuring a grey stone fireplace, tall windows, and vaulted wood ceiling, the living room bridges between the kitchen and den. The kitchen picks up some mid-century through the use of flat-faced upper and lower cabinets with chrome pulls. Richly toned wood chairs and table cap off the dining room, which is surrounded by windows on three sides. The grand staircase, to the left, is viewable from the outside through a set of giant casement windows on the upper landing. A spacious master suite is situated off of this upper landing. Featuring separate closets, a tiled bath with tub and shower, this suite has a perfect view out to the rear yard through the bedrooms rear windows. All the way upstairs, and to the right of the staircase, is four separate bedrooms. Downstairs, under the master suite, is a gymnasium. This gymnasium is connected to the outdoors through an overhead door and is perfect for athletic activities or storing a boat during cold months. The lower level also features a living room with view out windows and a private guest suite.

Lidesign
Ispirazione per una piccola lavanderia multiuso scandinava con lavello da incasso, ante lisce, ante bianche, top in laminato, paraspruzzi beige, paraspruzzi in gres porcellanato, pareti verdi, pavimento in gres porcellanato, lavatrice e asciugatrice affiancate, pavimento beige, top bianco e soffitto ribassato
Ispirazione per una piccola lavanderia multiuso scandinava con lavello da incasso, ante lisce, ante bianche, top in laminato, paraspruzzi beige, paraspruzzi in gres porcellanato, pareti verdi, pavimento in gres porcellanato, lavatrice e asciugatrice affiancate, pavimento beige, top bianco e soffitto ribassato
1.266 Foto di lavanderie con lavello da incasso e top bianco
6