18.123 Foto di lavanderie con lavello da incasso e lavello sottopiano
Filtra anche per:
Budget
Ordina per:Popolari oggi
21 - 40 di 18.123 foto
1 di 3

photography: Viktor Ramos
Ispirazione per una piccola sala lavanderia minimal con lavello sottopiano, ante lisce, ante bianche, top in quarzo composito, paraspruzzi bianco, pavimento in gres porcellanato, pavimento grigio e top bianco
Ispirazione per una piccola sala lavanderia minimal con lavello sottopiano, ante lisce, ante bianche, top in quarzo composito, paraspruzzi bianco, pavimento in gres porcellanato, pavimento grigio e top bianco

The industrial feel carries from the bathroom into the laundry, with the same tiles used throughout creating a sleek finish to a commonly mundane space. With room for both the washing machine and dryer under the bench, there is plenty of space for sorting laundry. Unique to our client’s lifestyle, a second fridge also lives in the laundry for all their entertaining needs.
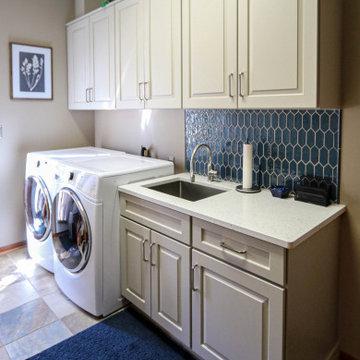
This laundry room was updated with Medallion Gold Full Overlay cabinets in Park Place Raised Panel with Maple Chai Latte Classic paint. The countertop is Iced White quartz with a roundover edge and a new Lenova stainless steel laundry tub and Elkay Pursuit faucet in lustrous steel. The backsplash is Mythology Aura ceramic tile..

Luxury laundry room with tons of cabinets. Built in gift wrapping storage, desk and ironing board. MTI Baths Jentle Jet laundry sink. Whirlpool front load appliances. Iron-A-Way ironing center. Mont quartz Novello countertop. Daltile Origami White backsplash tile; American Orleans Danya floor tile.

Foto di una sala lavanderia classica di medie dimensioni con lavello sottopiano, ante in stile shaker, ante blu, top in quarzite, paraspruzzi bianco, paraspruzzi con piastrelle diamantate, pareti bianche, pavimento con piastrelle in ceramica, lavatrice e asciugatrice affiancate, pavimento grigio e top bianco

Idee per un piccolo ripostiglio-lavanderia chic con lavello sottopiano, ante in stile shaker, ante bianche, top in quarzo composito, pareti beige, parquet scuro, lavatrice e asciugatrice affiancate, pavimento marrone e top beige

Foto di una piccola lavanderia contemporanea con lavello sottopiano, top in quarzo composito, lavatrice e asciugatrice affiancate, ante lisce, ante bianche, paraspruzzi grigio, pareti bianche, pavimento grigio e top bianco
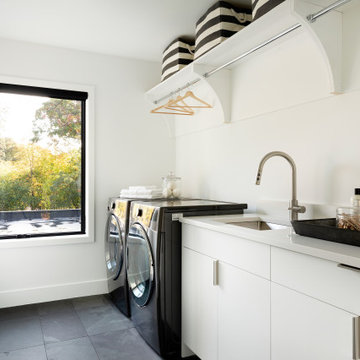
Idee per una sala lavanderia contemporanea con lavello sottopiano, ante lisce, ante bianche, lavatrice e asciugatrice affiancate, pavimento nero e top bianco
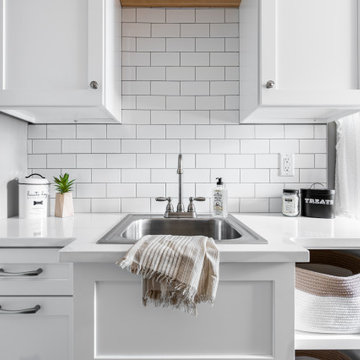
A functioning laundry room should have a place for everything and everything in it's place!
Ispirazione per una piccola lavanderia multiuso costiera con lavello da incasso, ante lisce, ante bianche, top in legno, paraspruzzi bianco, paraspruzzi con piastrelle diamantate, pareti grigie, pavimento in gres porcellanato, lavatrice e asciugatrice affiancate, pavimento grigio e top multicolore
Ispirazione per una piccola lavanderia multiuso costiera con lavello da incasso, ante lisce, ante bianche, top in legno, paraspruzzi bianco, paraspruzzi con piastrelle diamantate, pareti grigie, pavimento in gres porcellanato, lavatrice e asciugatrice affiancate, pavimento grigio e top multicolore

Esempio di una grande sala lavanderia country con lavello da incasso, ante grigie, top in quarzo composito, paraspruzzi bianco, paraspruzzi con piastrelle in ceramica, pareti bianche, pavimento con piastrelle in ceramica, lavatrice e asciugatrice affiancate, pavimento multicolore, top bianco e pannellatura

This 2,500 square-foot home, combines the an industrial-meets-contemporary gives its owners the perfect place to enjoy their rustic 30- acre property. Its multi-level rectangular shape is covered with corrugated red, black, and gray metal, which is low-maintenance and adds to the industrial feel.
Encased in the metal exterior, are three bedrooms, two bathrooms, a state-of-the-art kitchen, and an aging-in-place suite that is made for the in-laws. This home also boasts two garage doors that open up to a sunroom that brings our clients close nature in the comfort of their own home.
The flooring is polished concrete and the fireplaces are metal. Still, a warm aesthetic abounds with mixed textures of hand-scraped woodwork and quartz and spectacular granite counters. Clean, straight lines, rows of windows, soaring ceilings, and sleek design elements form a one-of-a-kind, 2,500 square-foot home

Idee per una grande sala lavanderia tradizionale con lavello sottopiano, ante in stile shaker, ante blu, top in quarzo composito, paraspruzzi in perlinato, pareti bianche, pavimento in gres porcellanato, lavatrice e asciugatrice affiancate, pavimento multicolore, top bianco e pareti in perlinato

Idee per una lavanderia design con lavello sottopiano, ante bianche, top in quarzo composito, paraspruzzi bianco, paraspruzzi con piastrelle a mosaico, pavimento in laminato, lavatrice e asciugatrice affiancate, top bianco, pareti bianche e pavimento marrone

The Utilities Room- Combining laundry, Mudroom and Pantry.
Ispirazione per una lavanderia multiuso contemporanea di medie dimensioni con lavello da incasso, ante in stile shaker, top in quarzo composito, paraspruzzi grigio, paraspruzzi con piastrelle di vetro, pareti bianche, pavimento in cemento, lavatrice e asciugatrice affiancate, top bianco, ante turchesi e pavimento grigio
Ispirazione per una lavanderia multiuso contemporanea di medie dimensioni con lavello da incasso, ante in stile shaker, top in quarzo composito, paraspruzzi grigio, paraspruzzi con piastrelle di vetro, pareti bianche, pavimento in cemento, lavatrice e asciugatrice affiancate, top bianco, ante turchesi e pavimento grigio

Immagine di una sala lavanderia chic di medie dimensioni con lavello sottopiano, ante in stile shaker, ante grigie, top in quarzo composito, pareti grigie, pavimento in gres porcellanato, lavatrice e asciugatrice affiancate, pavimento bianco e top bianco

This dedicated laundry room gives a peaceful moment with the simply white cabinets and the light gray touch of the hardware, appliances and floor. The laundry storage baskets makes it a lot better!
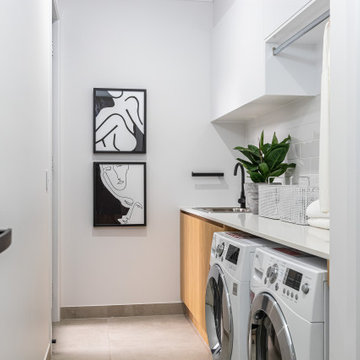
Esempio di una sala lavanderia minimal di medie dimensioni con lavello da incasso, ante lisce, ante in legno scuro, pareti bianche, lavatrice e asciugatrice affiancate, pavimento grigio e top bianco
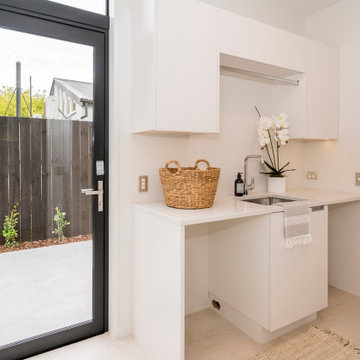
Clean simple laundry with a neutral colour palette
Esempio di una piccola sala lavanderia minimalista con lavello sottopiano, ante in stile shaker, ante bianche, top in quarzo composito, pareti bianche, pavimento in gres porcellanato, lavatrice e asciugatrice affiancate, pavimento beige e top bianco
Esempio di una piccola sala lavanderia minimalista con lavello sottopiano, ante in stile shaker, ante bianche, top in quarzo composito, pareti bianche, pavimento in gres porcellanato, lavatrice e asciugatrice affiancate, pavimento beige e top bianco

Summary of Scope: gut renovation/reconfiguration of kitchen, coffee bar, mudroom, powder room, 2 kids baths, guest bath, master bath and dressing room, kids study and playroom, study/office, laundry room, restoration of windows, adding wallpapers and window treatments
Background/description: The house was built in 1908, my clients are only the 3rd owners of the house. The prior owner lived there from 1940s until she died at age of 98! The old home had loads of character and charm but was in pretty bad condition and desperately needed updates. The clients purchased the home a few years ago and did some work before they moved in (roof, HVAC, electrical) but decided to live in the house for a 6 months or so before embarking on the next renovation phase. I had worked with the clients previously on the wife's office space and a few projects in a previous home including the nursery design for their first child so they reached out when they were ready to start thinking about the interior renovations. The goal was to respect and enhance the historic architecture of the home but make the spaces more functional for this couple with two small kids. Clients were open to color and some more bold/unexpected design choices. The design style is updated traditional with some eclectic elements. An early design decision was to incorporate a dark colored french range which would be the focal point of the kitchen and to do dark high gloss lacquered cabinets in the adjacent coffee bar, and we ultimately went with dark green.
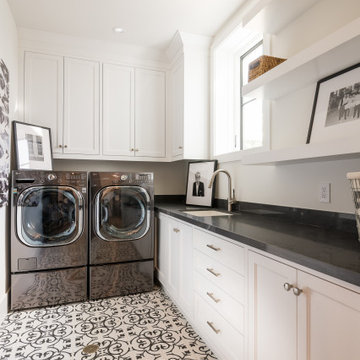
Foto di una sala lavanderia tradizionale con lavello sottopiano, ante con riquadro incassato, ante bianche, lavatrice e asciugatrice affiancate, pavimento multicolore e top nero
18.123 Foto di lavanderie con lavello da incasso e lavello sottopiano
2