172 Foto di lavanderie con lavello a vasca singola
Filtra anche per:
Budget
Ordina per:Popolari oggi
121 - 140 di 172 foto
1 di 3
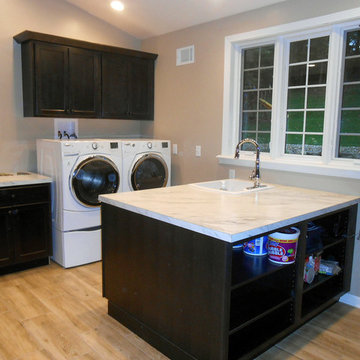
Transitional laundry with huge work space island, open under counter shelves. KraftMaid cabinetry with Hanley 1/2 overlay door style. Maple with Slate finish.
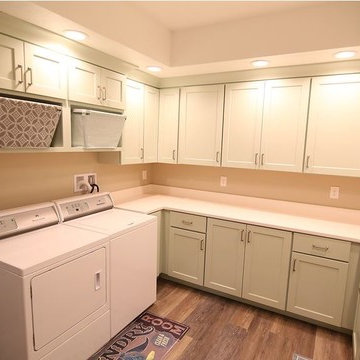
Mouser Cabinetry w/ slab drawers, Pistachio paint on Maple
Idee per una lavanderia moderna con lavello a vasca singola, ante in stile shaker, pareti beige, ante verdi, top in laminato e lavatrice e asciugatrice affiancate
Idee per una lavanderia moderna con lavello a vasca singola, ante in stile shaker, pareti beige, ante verdi, top in laminato e lavatrice e asciugatrice affiancate
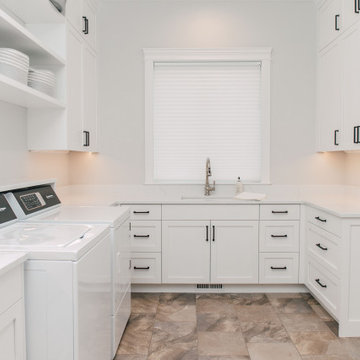
This house got a complete facelift! All trim and doors were painted white, floors refinished in a new color, opening to the kitchen became larger to create a more cohesive floor plan. The dining room became a "dreamy" Butlers Pantry and the kitchen was completely re-configured to include a 48" range and paneled appliances. Notice that there are no switches or outlets in the backsplashes. Mud room, laundry room re-imagined and the basement ballroom completely redone. Make sure to look at the before pictures!
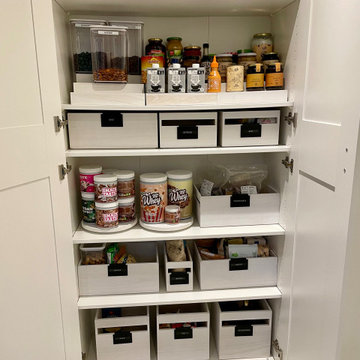
Der große Hauswirtschaftsraum ist mit hohen Schränken ausgestattet, die alle Vorräte und diverse Utensilien beherbergen. In diesem Raum finden sich auch Waschmaschine, Trockner und die Dampfstation zum Aufdämpfen der Kleidung.
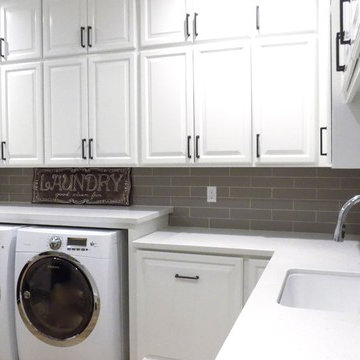
Immagine di una grande lavanderia multiuso country con lavello a vasca singola, ante con bugna sagomata, ante bianche, top in quarzo composito, pareti grigie, parquet chiaro e lavatrice e asciugatrice affiancate
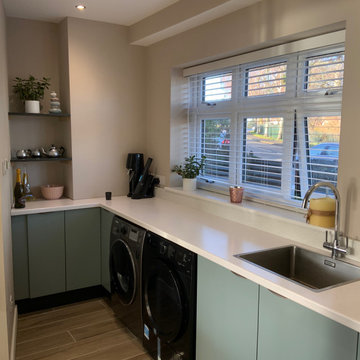
A small space transformed into a fresh utility room in pale green with white quartz. The design works neatly around boxing and angled walls.
Ispirazione per una lavanderia con lavello a vasca singola e ante lisce
Ispirazione per una lavanderia con lavello a vasca singola e ante lisce
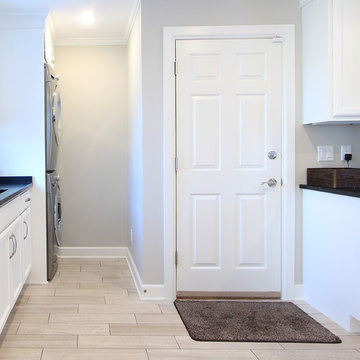
A stacked washer and dryer were tucked into a corner of the room to open the floor plan for more pantry storage for the kitchen. A drop zone was added by the door into the garage. Classic white flat panel cabinets pair great with soapstone countertops and grey painted walls. Limestone tile floor mimics the look of wood.
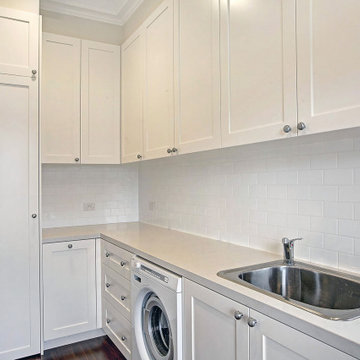
A Blind Pash worked with the client from concept design, drafting, and tendering this new build. From initial concepts through to completion, down to custom furnishings and window treatments

Purchased in a very dated style, these homeowners came to us to solve their remodeling problems! We redesigned the flow of the home to reflect their family's needs and desires. Now they have a masterpiece!
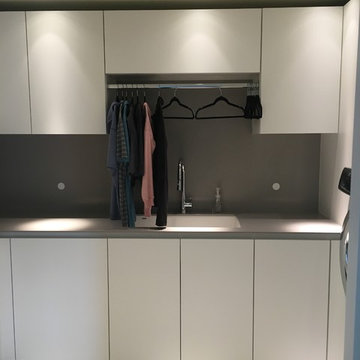
Laundry room with plenty of storage. Designed to complement the adjacent Poggenpohl kitchen.
Esempio di una sala lavanderia minimal di medie dimensioni con lavello a vasca singola, ante lisce, ante bianche, top in quarzo composito, lavatrice e asciugatrice affiancate e top grigio
Esempio di una sala lavanderia minimal di medie dimensioni con lavello a vasca singola, ante lisce, ante bianche, top in quarzo composito, lavatrice e asciugatrice affiancate e top grigio
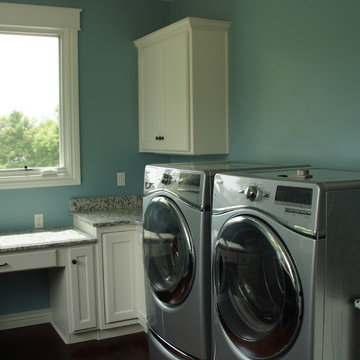
Foto di una grande lavanderia multiuso tradizionale con lavello a vasca singola, ante con riquadro incassato, ante bianche, top in granito, pareti blu, parquet scuro e lavatrice e asciugatrice affiancate
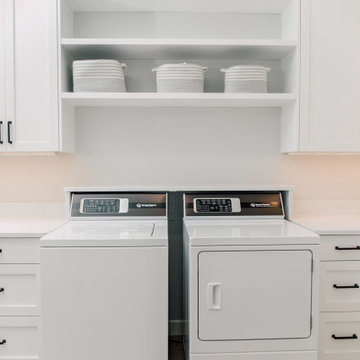
This house got a complete facelift! All trim and doors were painted white, floors refinished in a new color, opening to the kitchen became larger to create a more cohesive floor plan. The dining room became a "dreamy" Butlers Pantry and the kitchen was completely re-configured to include a 48" range and paneled appliances. Notice that there are no switches or outlets in the backsplashes. Mud room, laundry room re-imagined and the basement ballroom completely redone. Make sure to look at the before pictures!
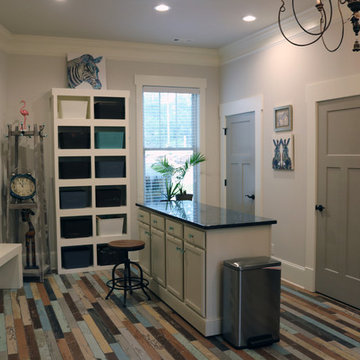
Ispirazione per una grande sala lavanderia boho chic con lavello a vasca singola, ante in stile shaker, ante bianche, top in granito, pareti grigie, pavimento in gres porcellanato, lavatrice e asciugatrice affiancate e pavimento multicolore
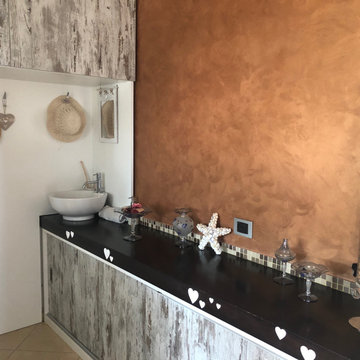
Immagine di una grande lavanderia multiuso country con lavello a vasca singola, ante lisce, ante con finitura invecchiata, top in legno, paraspruzzi multicolore, paraspruzzi con piastrelle a mosaico, pareti marroni, pavimento in gres porcellanato, lavatrice e asciugatrice affiancate, pavimento beige, top marrone e soffitto ribassato
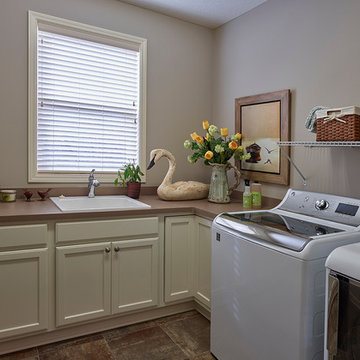
Large Laundry Room
Foto di una lavanderia multiuso di medie dimensioni con lavello a vasca singola, ante bianche, pareti beige e lavatrice e asciugatrice affiancate
Foto di una lavanderia multiuso di medie dimensioni con lavello a vasca singola, ante bianche, pareti beige e lavatrice e asciugatrice affiancate

This dark, dreary kitchen was large, but not being used well. The family of 7 had outgrown the limited storage and experienced traffic bottlenecks when in the kitchen together. A bright, cheerful and more functional kitchen was desired, as well as a new pantry space.
We gutted the kitchen and closed off the landing through the door to the garage to create a new pantry. A frosted glass pocket door eliminates door swing issues. In the pantry, a small access door opens to the garage so groceries can be loaded easily. Grey wood-look tile was laid everywhere.
We replaced the small window and added a 6’x4’ window, instantly adding tons of natural light. A modern motorized sheer roller shade helps control early morning glare. Three free-floating shelves are to the right of the window for favorite décor and collectables.
White, ceiling-height cabinets surround the room. The full-overlay doors keep the look seamless. Double dishwashers, double ovens and a double refrigerator are essentials for this busy, large family. An induction cooktop was chosen for energy efficiency, child safety, and reliability in cooking. An appliance garage and a mixer lift house the much-used small appliances.
An ice maker and beverage center were added to the side wall cabinet bank. The microwave and TV are hidden but have easy access.
The inspiration for the room was an exclusive glass mosaic tile. The large island is a glossy classic blue. White quartz countertops feature small flecks of silver. Plus, the stainless metal accent was even added to the toe kick!
Upper cabinet, under-cabinet and pendant ambient lighting, all on dimmers, was added and every light (even ceiling lights) is LED for energy efficiency.
White-on-white modern counter stools are easy to clean. Plus, throughout the room, strategically placed USB outlets give tidy charging options.

Whether it’s used as a laundry, cloakroom, stashing sports gear or for extra storage space a utility and boot room will help keep your kitchen clutter-free and ensure everything in your busy household is streamlined and organised!
Our head designer worked very closely with the clients on this project to create a utility and boot room that worked for all the family needs and made sure there was a place for everything. Masses of smart storage!
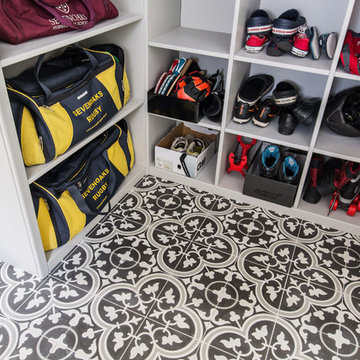
Whether it’s used as a laundry, cloakroom, stashing sports gear or for extra storage space a utility and boot room will help keep your kitchen clutter-free and ensure everything in your busy household is streamlined and organised!
Our head designer worked very closely with the clients on this project to create a utility and boot room that worked for all the family needs and made sure there was a place for everything. Masses of smart storage!
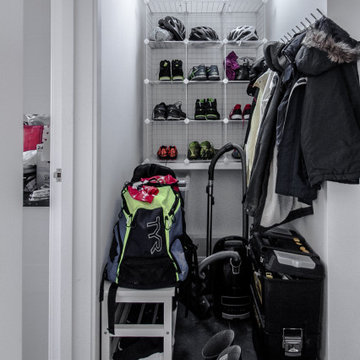
Ground floor side extension to accommodate garage, storage, boot room and utility room. A first floor side extensions to accommodate two extra bedrooms and a shower room for guests. Loft conversion to accommodate a master bedroom, en-suite and storage.

This dark, dreary kitchen was large, but not being used well. The family of 7 had outgrown the limited storage and experienced traffic bottlenecks when in the kitchen together. A bright, cheerful and more functional kitchen was desired, as well as a new pantry space.
We gutted the kitchen and closed off the landing through the door to the garage to create a new pantry. A frosted glass pocket door eliminates door swing issues. In the pantry, a small access door opens to the garage so groceries can be loaded easily. Grey wood-look tile was laid everywhere.
We replaced the small window and added a 6’x4’ window, instantly adding tons of natural light. A modern motorized sheer roller shade helps control early morning glare. Three free-floating shelves are to the right of the window for favorite décor and collectables.
White, ceiling-height cabinets surround the room. The full-overlay doors keep the look seamless. Double dishwashers, double ovens and a double refrigerator are essentials for this busy, large family. An induction cooktop was chosen for energy efficiency, child safety, and reliability in cooking. An appliance garage and a mixer lift house the much-used small appliances.
An ice maker and beverage center were added to the side wall cabinet bank. The microwave and TV are hidden but have easy access.
The inspiration for the room was an exclusive glass mosaic tile. The large island is a glossy classic blue. White quartz countertops feature small flecks of silver. Plus, the stainless metal accent was even added to the toe kick!
Upper cabinet, under-cabinet and pendant ambient lighting, all on dimmers, was added and every light (even ceiling lights) is LED for energy efficiency.
White-on-white modern counter stools are easy to clean. Plus, throughout the room, strategically placed USB outlets give tidy charging options.
172 Foto di lavanderie con lavello a vasca singola
7