287 Foto di lavanderie con lavello a vasca singola e top in granito
Filtra anche per:
Budget
Ordina per:Popolari oggi
41 - 60 di 287 foto
1 di 3
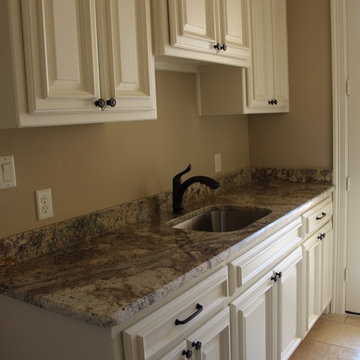
Foto di una lavanderia mediterranea di medie dimensioni con lavello a vasca singola, ante con bugna sagomata, ante bianche, top in granito, pareti beige, pavimento in travertino e lavatrice e asciugatrice affiancate

Immagine di una sala lavanderia minimal di medie dimensioni con lavello a vasca singola, ante lisce, ante bianche, top in granito, paraspruzzi bianco, paraspruzzi con piastrelle in ceramica, pareti bianche, pavimento in vinile, lavatrice e asciugatrice affiancate e top grigio
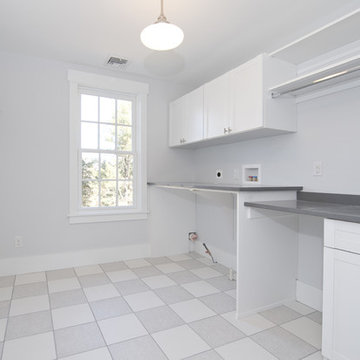
Esempio di una sala lavanderia tradizionale di medie dimensioni con lavello a vasca singola, ante lisce, ante bianche, top in granito, pareti grigie, parquet chiaro e lavatrice e asciugatrice affiancate
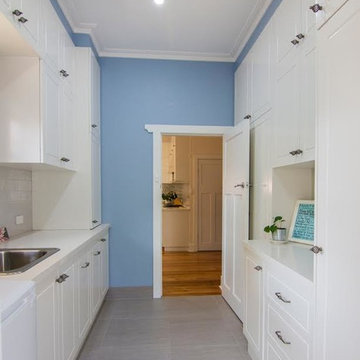
Immagine di una sala lavanderia tradizionale di medie dimensioni con lavello a vasca singola, ante in stile shaker, ante bianche, top in granito, pareti blu, pavimento in travertino e pavimento beige
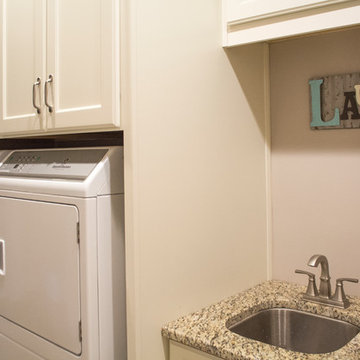
This custom home designed by Kimberly Kerl of Kustom Home Design beautifully reflects the unique personality and taste of the homeowners in a creative and dramatic fashion. The three-story home combines an eclectic blend of brick, stone, timber, lap and shingle siding. Rich textural materials such as stone and timber are incorporated into the interior design adding unexpected details and charming character to a new build.
The two-story foyer with open stair and balcony allows a dramatic welcome and easy access to the upper and lower levels of the home. The Upper level contains 3 bedrooms and 2 full bathrooms, including a Jack-n-Jill style 4 piece bathroom design with private vanities and shared shower and toilet. Ample storage space is provided in the walk-in attic and large closets. Partially sloped ceilings, cozy dormers, barn doors and lighted niches give each of the bedrooms their own personality.
The main level provides access to everything the homeowners need for independent living. A formal dining space for large family gatherings is connected to the open concept kitchen by a Butler's pantry and mudroom that also leads to the 3-car garage. An oversized walk-in pantry provide storage and an auxiliary prep space often referred to as a "dirty kitchen". Dirty kitchens allow homeowners to have behind the scenes spaces for clean up and prep so that the main kitchen remains clean and uncluttered. The kitchen has a large island with seating, Thermador appliances including the chef inspired 48" gas range with double ovens, 30" refrigerator column, 30" freezer columns, stainless steel double compartment sink and quiet stainless steel dishwasher. The kitchen is open to the casual dining area with large views of the backyard and connection to the two-story living room. The vaulted kitchen ceiling has timber truss accents centered on the full height stone fireplace of the living room. Timber and stone beams, columns and walls adorn this combination of living and dining spaces.
The master suite is on the main level with a raised ceiling, oversized walk-in closet, master bathroom with soaking tub, two-person luxury shower, water closet and double vanity. The laundry room is convenient to the master, garage and kitchen. An executive level office is also located on the main level with clerestory dormer windows, vaulted ceiling, full height fireplace and grand views. All main living spaces have access to the large veranda and expertly crafted deck.
The lower level houses the future recreation space and media room along with surplus storage space and utility areas.
Kimberly Kerl, KH Design
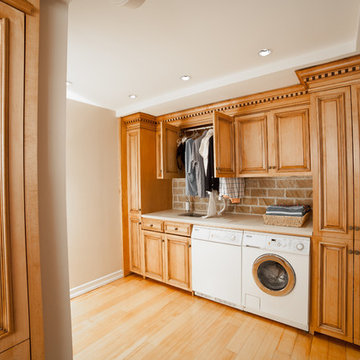
Idee per una piccola lavanderia multiuso classica con lavello a vasca singola, ante con bugna sagomata, parquet chiaro, lavatrice e asciugatrice affiancate, ante in legno scuro, top in granito, pareti multicolore, pavimento marrone e top beige
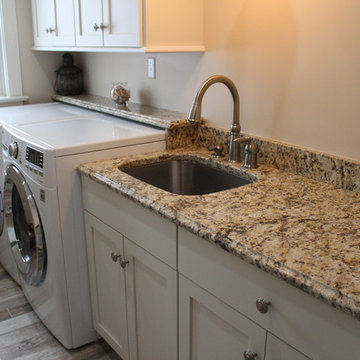
Ispirazione per una sala lavanderia tradizionale con lavello a vasca singola, ante in stile shaker, ante bianche, top in granito, pareti beige, pavimento in gres porcellanato e lavatrice e asciugatrice affiancate
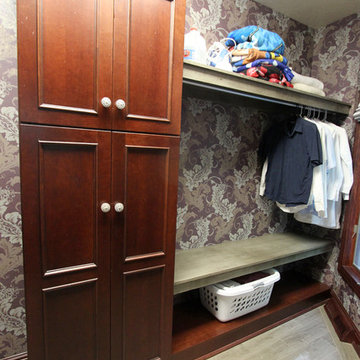
In this laundry room Medallion Gold Line Newcastle cherry cabinets in Brandywine and Ebony Glaze with legacy distressing were installed with Absolute Black Granite Countertops. And a Lenova single bowl Granite sink 25x22x9 with a chiseled front.
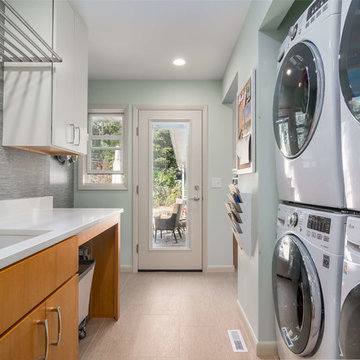
Ispirazione per una sala lavanderia chic di medie dimensioni con lavello a vasca singola, ante lisce, ante in legno chiaro, top in granito, pareti blu, pavimento con piastrelle in ceramica, lavatrice e asciugatrice a colonna e pavimento beige
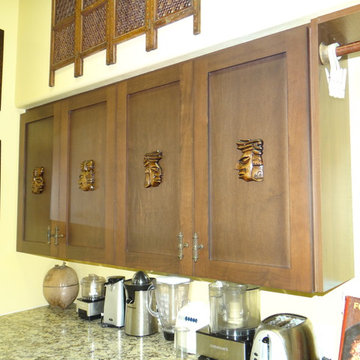
The wooden heads were saved for this special project. The doors are a simple shaker door but look rustic by combining the dark stain and adding a rust colored heavy knob.
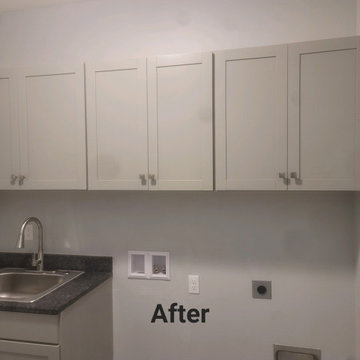
Moved cabinets up 5 inches to fit new washer and dryer, added new sink in garnet countertop, and painted the wall
Idee per una sala lavanderia chic di medie dimensioni con lavello a vasca singola, ante in stile shaker, ante grigie, top in granito, pareti grigie, lavatrice e asciugatrice affiancate, top nero, pavimento in vinile e pavimento grigio
Idee per una sala lavanderia chic di medie dimensioni con lavello a vasca singola, ante in stile shaker, ante grigie, top in granito, pareti grigie, lavatrice e asciugatrice affiancate, top nero, pavimento in vinile e pavimento grigio
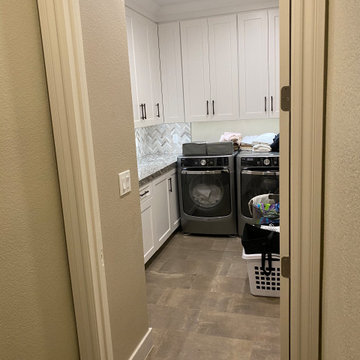
Esempio di una sala lavanderia minimalista di medie dimensioni con lavello a vasca singola, ante a filo, ante bianche, top in granito, paraspruzzi grigio, paraspruzzi con piastrelle di cemento, pareti beige, pavimento con piastrelle in ceramica, lavatrice e asciugatrice affiancate, pavimento beige e top grigio
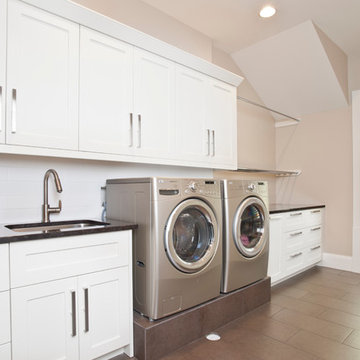
Idee per una grande sala lavanderia moderna con lavello a vasca singola, ante in stile shaker, ante bianche, top in granito, pareti beige e lavatrice e asciugatrice affiancate
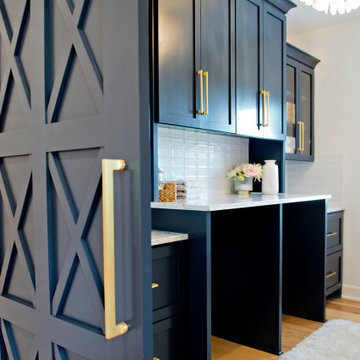
Esempio di una grande sala lavanderia tradizionale con lavello a vasca singola, ante in stile shaker, ante blu, top in granito, pareti bianche, parquet chiaro, lavatrice e asciugatrice affiancate e top grigio
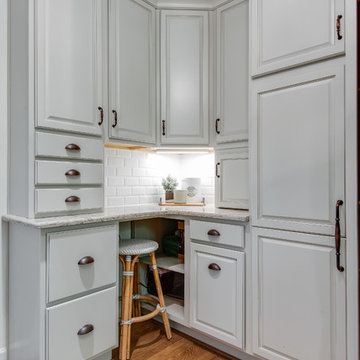
Showcase by Agent
Idee per una grande lavanderia multiuso country con lavello a vasca singola, ante con riquadro incassato, ante bianche, top in granito, pareti bianche, pavimento in legno massello medio, lavatrice e asciugatrice a colonna, pavimento marrone e top beige
Idee per una grande lavanderia multiuso country con lavello a vasca singola, ante con riquadro incassato, ante bianche, top in granito, pareti bianche, pavimento in legno massello medio, lavatrice e asciugatrice a colonna, pavimento marrone e top beige
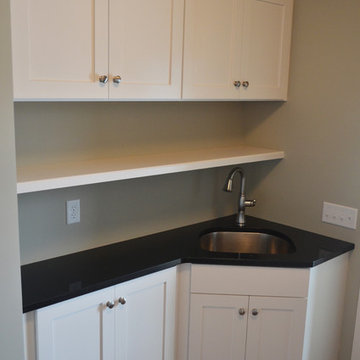
Immagine di una piccola lavanderia multiuso tradizionale con lavello a vasca singola, ante in stile shaker, ante bianche, top in granito, pareti beige e pavimento in legno massello medio
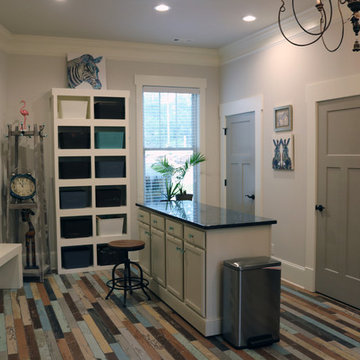
Ispirazione per una grande sala lavanderia boho chic con lavello a vasca singola, ante in stile shaker, ante bianche, top in granito, pareti grigie, pavimento in gres porcellanato, lavatrice e asciugatrice affiancate e pavimento multicolore
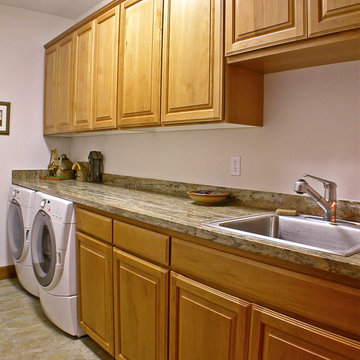
Immagine di una grande sala lavanderia american style con lavello a vasca singola, ante con bugna sagomata, top in granito, pareti bianche, pavimento con piastrelle in ceramica, lavatrice e asciugatrice affiancate e ante in legno scuro
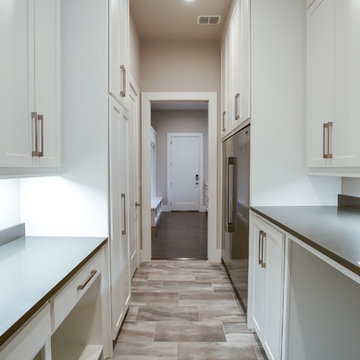
Ariana with ANM Photography
Foto di una grande lavanderia multiuso classica con lavello a vasca singola, ante in stile shaker, ante bianche, top in granito, pareti bianche, pavimento con piastrelle in ceramica, lavatrice e asciugatrice affiancate e pavimento grigio
Foto di una grande lavanderia multiuso classica con lavello a vasca singola, ante in stile shaker, ante bianche, top in granito, pareti bianche, pavimento con piastrelle in ceramica, lavatrice e asciugatrice affiancate e pavimento grigio
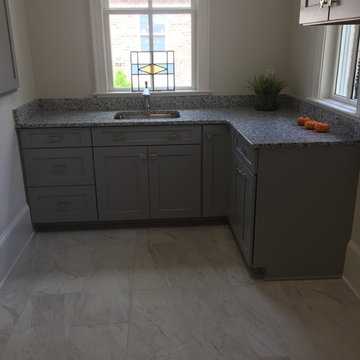
Granite Luna Pearl
Immagine di una sala lavanderia classica di medie dimensioni con lavello a vasca singola, ante in stile shaker, ante grigie, top in granito, pareti grigie, pavimento in marmo, pavimento grigio e top grigio
Immagine di una sala lavanderia classica di medie dimensioni con lavello a vasca singola, ante in stile shaker, ante grigie, top in granito, pareti grigie, pavimento in marmo, pavimento grigio e top grigio
287 Foto di lavanderie con lavello a vasca singola e top in granito
3