2.420 Foto di lavanderie con lavello a vasca singola e lavello a doppia vasca
Filtra anche per:
Budget
Ordina per:Popolari oggi
21 - 40 di 2.420 foto
1 di 3

Esempio di una sala lavanderia tradizionale di medie dimensioni con lavello a vasca singola, ante in stile shaker, ante bianche, pareti multicolore, lavatrice e asciugatrice affiancate, pavimento beige, top marrone e carta da parati
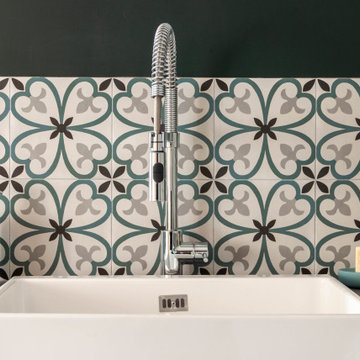
Immagine di una grande lavanderia multiuso industriale con lavello a vasca singola, top piastrellato, pareti verdi, pavimento con piastrelle in ceramica, lavatrice e asciugatrice affiancate, pavimento grigio e top grigio

A new layout was created in this mudroom/laundry room. The washer and dryer were stacked to make more room for white cabinets. A large single bowl undermount sink was added. Soapstone countertops were used and cabinets go to the ceiling.
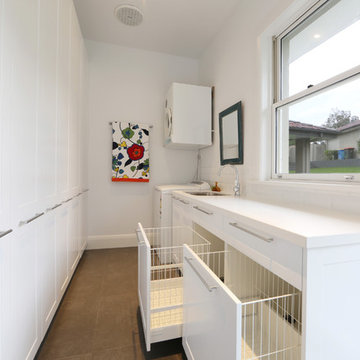
Emma from JMH
Ispirazione per una lavanderia design con ante in stile shaker, ante bianche, pareti bianche, lavatrice e asciugatrice a colonna e lavello a vasca singola
Ispirazione per una lavanderia design con ante in stile shaker, ante bianche, pareti bianche, lavatrice e asciugatrice a colonna e lavello a vasca singola

Studio West Photography
Esempio di una lavanderia multiuso classica di medie dimensioni con lavello a vasca singola, ante in stile shaker, ante bianche, top in quarzo composito, pareti grigie, pavimento in gres porcellanato, lavatrice e asciugatrice affiancate, pavimento multicolore e top bianco
Esempio di una lavanderia multiuso classica di medie dimensioni con lavello a vasca singola, ante in stile shaker, ante bianche, top in quarzo composito, pareti grigie, pavimento in gres porcellanato, lavatrice e asciugatrice affiancate, pavimento multicolore e top bianco
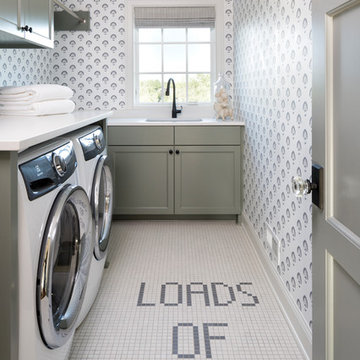
2018 Artisan Home Tour
Photo: LandMark Photography
Builder: Nor-Son Custom Builders
Idee per una lavanderia tradizionale con lavello a vasca singola, ante in stile shaker, ante grigie, pareti multicolore, lavatrice e asciugatrice affiancate, pavimento multicolore e top bianco
Idee per una lavanderia tradizionale con lavello a vasca singola, ante in stile shaker, ante grigie, pareti multicolore, lavatrice e asciugatrice affiancate, pavimento multicolore e top bianco

Located in the heart of a 1920’s urban neighborhood, this classically designed home went through a dramatic transformation. Several updates over the years had rendered the space dated and feeling disjointed. The main level received cosmetic updates to the kitchen, dining, formal living and family room to bring the decor out of the 90’s and into the 21st century. Space from a coat closet and laundry room was reallocated to the transformation of a storage closet into a stylish powder room. Upstairs, custom cabinetry, built-ins, along with fixture and material updates revamped the look and feel of the bedrooms and bathrooms. But the most striking alterations occurred on the home’s exterior, with the addition of a 24′ x 52′ pool complete with built-in tanning shelf, programmable LED lights and bubblers as well as an elevated spa with waterfall feature. A custom pool house was added to compliment the original architecture of the main home while adding a kitchenette, changing facilities and storage space to enhance the functionality of the pool area. The landscaping received a complete overhaul and Oaks Rialto pavers were added surrounding the pool, along with a lounge space shaded by a custom-built pergola. These renovations and additions converted this residence from well-worn to a stunning, urban oasis.
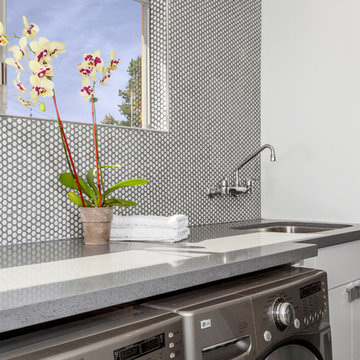
Beautiful, expansive Midcentury Modern family home located in Dover Shores, Newport Beach, California. This home was gutted to the studs, opened up to take advantage of its gorgeous views and designed for a family with young children. Every effort was taken to preserve the home's integral Midcentury Modern bones while adding the most functional and elegant modern amenities. Photos: David Cairns, The OC Image

We redesigned this client’s laundry space so that it now functions as a Mudroom and Laundry. There is a place for everything including drying racks and charging station for this busy family. Now there are smiles when they walk in to this charming bright room because it has ample storage and space to work!

This laundry room was created by removing the existing bathroom and bedroom closet. Medallion Designer Series maple full overlay cabinet’s in the Potters Mill door style with Harbor Mist painted finish was installed. Formica Laminate Concrete Stone with a bull edge and single bowl Kurran undermount stainless steel sink with a chrome Moen faucet. Boulder Terra Linear Blend tile was used for the backsplash and washer outlet box cover. On the floor 12x24 Mediterranean Essence tile in Bronze finish was installed. A Bosch washer & dryer were also installed.

Foto di una piccola sala lavanderia minimalista con lavello a vasca singola, ante in stile shaker, ante bianche, top in marmo, paraspruzzi verde, paraspruzzi con piastrelle diamantate, pareti bianche, pavimento in legno massello medio, lavatrice e asciugatrice a colonna, pavimento marrone e top bianco

Ispirazione per una sala lavanderia contemporanea con lavello a vasca singola, ante lisce, paraspruzzi grigio, pavimento in cemento, pavimento grigio, top grigio e pareti in mattoni
Marble penny rounds, brass handles and an integrated laundry chute make for a convenient and beautiful laundry space.
Idee per una sala lavanderia stile marinaro di medie dimensioni con lavello a vasca singola, ante in stile shaker, ante bianche, top in quarzite, paraspruzzi in marmo, pareti bianche, pavimento in gres porcellanato, lavatrice e asciugatrice affiancate, top bianco, paraspruzzi grigio e pavimento grigio
Idee per una sala lavanderia stile marinaro di medie dimensioni con lavello a vasca singola, ante in stile shaker, ante bianche, top in quarzite, paraspruzzi in marmo, pareti bianche, pavimento in gres porcellanato, lavatrice e asciugatrice affiancate, top bianco, paraspruzzi grigio e pavimento grigio

The wash room is always a great place to wash and clean our most loyal friends. If your dog is larger, keeping your wash station on the floor is a smarter idea. You can create more floor space by taking advantage of height by using stack washer/dryer units instead of having side by side machines. Then you’ll have more room to lay out a shower pan that fits your available space and your dog. If you have a small friend, we recommend you to keep the washing station high for your comfort so you will not have lean down. We designed a project for our great friends. You can find practical solutions for your homes with us.

Foto di una lavanderia multiuso country di medie dimensioni con lavello a vasca singola, ante bianche, top in laminato, paraspruzzi verde, paraspruzzi con piastrelle in ceramica, pareti bianche, pavimento in vinile, lavatrice e asciugatrice affiancate, pavimento marrone e top bianco

small utility room
Ispirazione per una piccola sala lavanderia classica con ante in stile shaker, ante bianche, top in superficie solida, top bianco, lavello a vasca singola, pareti blu, pavimento in vinile, lavatrice e asciugatrice affiancate e pavimento beige
Ispirazione per una piccola sala lavanderia classica con ante in stile shaker, ante bianche, top in superficie solida, top bianco, lavello a vasca singola, pareti blu, pavimento in vinile, lavatrice e asciugatrice affiancate e pavimento beige

Immagine di una sala lavanderia minimal di medie dimensioni con lavello a vasca singola, ante lisce, ante bianche, top in granito, paraspruzzi bianco, paraspruzzi con piastrelle in ceramica, pareti bianche, pavimento in vinile, lavatrice e asciugatrice affiancate e top grigio
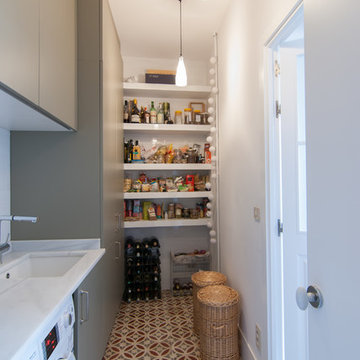
Práctica despensa y lavadero junto a la cocina, con gran capacidad de almacenaje, que mantiene el aire nórdico de la casa, con madera y baldosa hidraúlica.

This laundry room was created by removing the existing bathroom and bedroom closet. Medallion Designer Series maple full overlay cabinet’s in the Potters Mill door style with Harbor Mist painted finish was installed. Formica Laminate Concrete Stone with a bull edge and single bowl Kurran undermount stainless steel sink with a chrome Moen faucet. Boulder Terra Linear Blend tile was used for the backsplash and washer outlet box cover. On the floor 12x24 Mediterranean Essence tile in Bronze finish was installed. A Bosch washer & dryer were also installed.
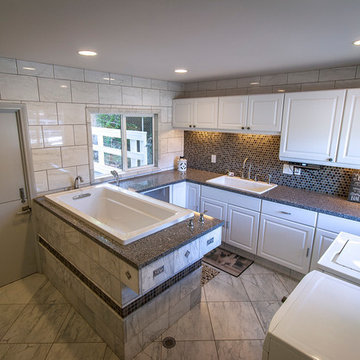
A pre-fab construction was turned into a dog kennel for grooming and boarding. Marble Tile floors with radiant heating, granite countertops with an elevated drop in tub for grooming, and a washer and dryer for cleaning bedding complete this ultimate dog kennel.
2.420 Foto di lavanderie con lavello a vasca singola e lavello a doppia vasca
2