1.383 Foto di lavanderie con lavello a vasca singola e lavatrice e asciugatrice affiancate
Filtra anche per:
Budget
Ordina per:Popolari oggi
41 - 60 di 1.383 foto
1 di 3

This newly completed custom home project was all about clean lines, symmetry and to keep the home feeling sleek and contemporary but warm and welcoming at the same time. In the Laundry Room we used a durable, easy to clean, textured laminate finish on the cabinetry. The darker finish really creates some drama to the space and the aluminum edge banding and integrated hardware add an unexpected touch. Caesarstone Pure White Quartz tops were used to keep the room light and bright.
Photo Credit: Whitney Summerall Photography ( https://whitneysummerallphotography.wordpress.com/)

Foto di una sala lavanderia chic di medie dimensioni con lavello a vasca singola, ante in stile shaker, ante bianche, top in quarzo composito, pareti grigie, pavimento in ardesia, lavatrice e asciugatrice affiancate, pavimento grigio e top grigio
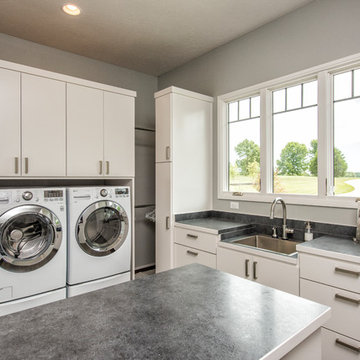
Foto di una grande sala lavanderia contemporanea con lavatrice e asciugatrice affiancate, lavello a vasca singola, ante lisce, ante bianche, pareti grigie e top grigio
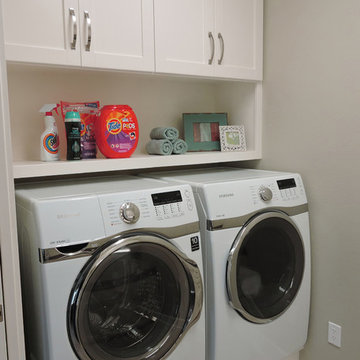
Custom cabinetry allows for easy access to laundry supplies as well as elevates front loading washer and dryer for better functionality.
Foto di una sala lavanderia tradizionale di medie dimensioni con ante in stile shaker, ante bianche, top in quarzo composito, pareti grigie, pavimento in gres porcellanato, lavatrice e asciugatrice affiancate, lavello a vasca singola, pavimento beige e top grigio
Foto di una sala lavanderia tradizionale di medie dimensioni con ante in stile shaker, ante bianche, top in quarzo composito, pareti grigie, pavimento in gres porcellanato, lavatrice e asciugatrice affiancate, lavello a vasca singola, pavimento beige e top grigio

Whether it’s used as a laundry, cloakroom, stashing sports gear or for extra storage space a utility and boot room will help keep your kitchen clutter-free and ensure everything in your busy household is streamlined and organised!
Our head designer worked very closely with the clients on this project to create a utility and boot room that worked for all the family needs and made sure there was a place for everything. Masses of smart storage!

Rutt Regency classic laundry room! Photo by Stacy Zarin-Goldberg
Foto di una grande sala lavanderia tradizionale con lavello a vasca singola, ante con riquadro incassato, ante bianche, top in quarzo composito, pareti blu, pavimento con piastrelle in ceramica e lavatrice e asciugatrice affiancate
Foto di una grande sala lavanderia tradizionale con lavello a vasca singola, ante con riquadro incassato, ante bianche, top in quarzo composito, pareti blu, pavimento con piastrelle in ceramica e lavatrice e asciugatrice affiancate

We redesigned this client’s laundry space so that it now functions as a Mudroom and Laundry. There is a place for everything including drying racks and charging station for this busy family. Now there are smiles when they walk in to this charming bright room because it has ample storage and space to work!
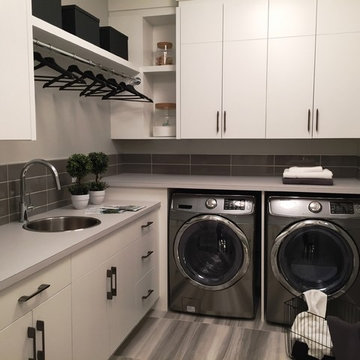
Elegant Woodwork
Immagine di una sala lavanderia moderna di medie dimensioni con lavello a vasca singola, ante lisce, ante bianche, top in laminato e lavatrice e asciugatrice affiancate
Immagine di una sala lavanderia moderna di medie dimensioni con lavello a vasca singola, ante lisce, ante bianche, top in laminato e lavatrice e asciugatrice affiancate

Joseph Teplitz of Press1Photos, LLC
Esempio di una grande lavanderia multiuso rustica con lavello a vasca singola, ante con bugna sagomata, ante con finitura invecchiata, lavatrice e asciugatrice affiancate e pareti verdi
Esempio di una grande lavanderia multiuso rustica con lavello a vasca singola, ante con bugna sagomata, ante con finitura invecchiata, lavatrice e asciugatrice affiancate e pareti verdi

This beautiful French Provincial home is set on 10 acres, nestled perfectly in the oak trees. The original home was built in 1974 and had two large additions added; a great room in 1990 and a main floor master suite in 2001. This was my dream project: a full gut renovation of the entire 4,300 square foot home! I contracted the project myself, and we finished the interior remodel in just six months. The exterior received complete attention as well. The 1970s mottled brown brick went white to completely transform the look from dated to classic French. Inside, walls were removed and doorways widened to create an open floor plan that functions so well for everyday living as well as entertaining. The white walls and white trim make everything new, fresh and bright. It is so rewarding to see something old transformed into something new, more beautiful and more functional.

This laundry room design is exactly what every home needs! As a dedicated utility, storage, and laundry room, it includes space to store laundry supplies, pet products, and much more. It also incorporates a utility sink, countertop, and dedicated areas to sort dirty clothes and hang wet clothes to dry. The space also includes a relaxing bench set into the wall of cabinetry.
Photos by Susan Hagstrom

This laundry room has tons of storage. Cabinetry right to the ceiling with easier access extra long gold hardware. Black faucet with matching drying rod above the sink. A black and white marble quartz counter over top the washer and dryer for more function with a gorgeous heringbone black tile backsplash with contrasting grout. Undercounter channel lighting for a soft warm glow. Porcelain tile and 9" baseboard.

Idee per una lavanderia multiuso moderna con lavello a vasca singola, ante lisce, top in laminato, pareti beige, pavimento in gres porcellanato, lavatrice e asciugatrice affiancate e ante grigie
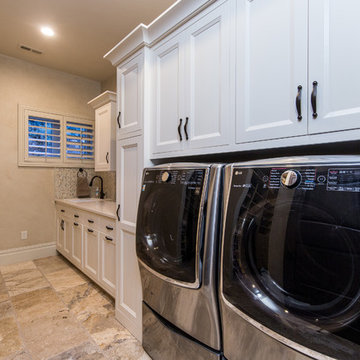
Teressa Sorensen
Immagine di una sala lavanderia classica di medie dimensioni con lavello a vasca singola, ante con riquadro incassato, ante bianche, top in quarzo composito, pareti beige, pavimento con piastrelle in ceramica, lavatrice e asciugatrice affiancate, pavimento marrone e top bianco
Immagine di una sala lavanderia classica di medie dimensioni con lavello a vasca singola, ante con riquadro incassato, ante bianche, top in quarzo composito, pareti beige, pavimento con piastrelle in ceramica, lavatrice e asciugatrice affiancate, pavimento marrone e top bianco
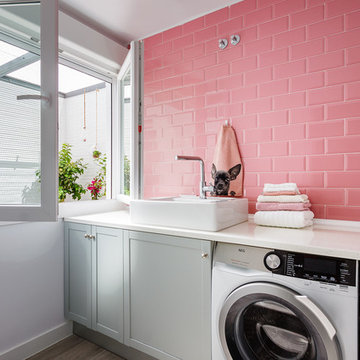
lafotobelle.com
Immagine di una sala lavanderia contemporanea di medie dimensioni con lavello a vasca singola, ante grigie, pareti bianche, pavimento con piastrelle in ceramica, lavatrice e asciugatrice affiancate, pavimento grigio e ante in stile shaker
Immagine di una sala lavanderia contemporanea di medie dimensioni con lavello a vasca singola, ante grigie, pareti bianche, pavimento con piastrelle in ceramica, lavatrice e asciugatrice affiancate, pavimento grigio e ante in stile shaker
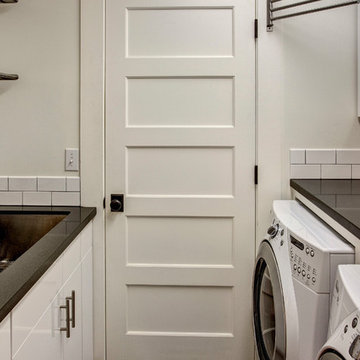
A simple and clean Laundry Room efficiently everything you need in a small footprint. John Wilbanks Photography
Immagine di una sala lavanderia american style con lavello a vasca singola, ante lisce, ante bianche, pareti bianche e lavatrice e asciugatrice affiancate
Immagine di una sala lavanderia american style con lavello a vasca singola, ante lisce, ante bianche, pareti bianche e lavatrice e asciugatrice affiancate

Laundry under stairs - We designed the laundry under the new stairs and carefully designed the joinery so that the laundry doors look like wall panels to the stair. When closed the laundry disappears but when it's open it has everything in it. We carefully detailed the laundry doors to have the stair stringer so that your eye follows the art deco balustrade instead.

Happy color for a laundry room!
Ispirazione per una lavanderia multiuso moderna di medie dimensioni con lavello a vasca singola, ante lisce, ante gialle, top in laminato, pareti blu, pavimento in laminato, lavatrice e asciugatrice affiancate, pavimento marrone, top giallo e carta da parati
Ispirazione per una lavanderia multiuso moderna di medie dimensioni con lavello a vasca singola, ante lisce, ante gialle, top in laminato, pareti blu, pavimento in laminato, lavatrice e asciugatrice affiancate, pavimento marrone, top giallo e carta da parati

Hamptons inspired with a contemporary Aussie twist, this five-bedroom home in Ryde was custom designed and built by Horizon Homes to the specifications of the owners, who wanted an extra wide hallway, media room, and upstairs and downstairs living areas. The ground floor living area flows through to the kitchen, generous butler's pantry and outdoor BBQ area overlooking the garden.

This is a unique, high performance home designed for an existing lot in an exclusive neighborhood, featuring 4,800 square feet with a guest suite or home office on the main floor; basement with media room, bedroom, bathroom and storage room; upper level master suite and two other bedrooms and bathrooms. The great room features tall ceilings, boxed beams, chef's kitchen and lots of windows. The patio includes a built-in bbq.
1.383 Foto di lavanderie con lavello a vasca singola e lavatrice e asciugatrice affiancate
3