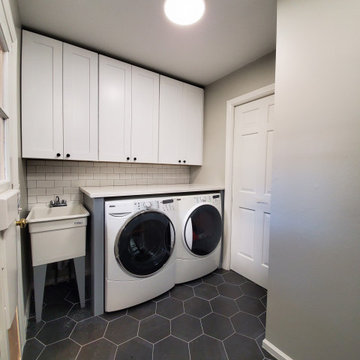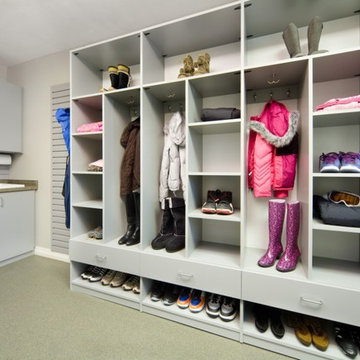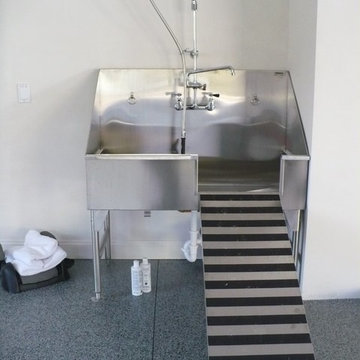3.882 Foto di lavanderie con lavello a vasca singola e lavatoio
Filtra anche per:
Budget
Ordina per:Popolari oggi
141 - 160 di 3.882 foto
1 di 3

Beautiful laundry room! In this project, we maximized storage, built-in a new washer and dryer, installed a wall-hung sink, and added locker storage to help the family stay organized.

Idee per una piccola lavanderia multiuso design con lavello a vasca singola, ante lisce, ante gialle, top in superficie solida, paraspruzzi bianco, paraspruzzi in gres porcellanato, pareti multicolore, pavimento in gres porcellanato, lavatrice e asciugatrice a colonna, pavimento multicolore e top bianco

After, functional laundry area.
Idee per una lavanderia multiuso contemporanea di medie dimensioni con lavatoio, ante in stile shaker, ante bianche, top in quarzo composito, pareti grigie, pavimento in gres porcellanato, lavatrice e asciugatrice affiancate, pavimento nero e top bianco
Idee per una lavanderia multiuso contemporanea di medie dimensioni con lavatoio, ante in stile shaker, ante bianche, top in quarzo composito, pareti grigie, pavimento in gres porcellanato, lavatrice e asciugatrice affiancate, pavimento nero e top bianco

Foto di una sala lavanderia stile marino con lavello a vasca singola, ante in stile shaker, ante blu, pareti bianche, pavimento multicolore e top bianco

Locker system designed with kids in mind: plenty of open cubby storage, multiple hooks for hanging items, bottom shoe storage & drawers to stow items. Slat wall allows for larger items to be keep off the floor and easy to reach. Larger utility sink area for clean ups. Upper and lower cabinets for added storage. Easy care epoxy flooring.
Carey Ekstrom/ Designer for Closet Organizing Systems

This house got a complete facelift! All trim and doors were painted white, floors refinished in a new color, opening to the kitchen became larger to create a more cohesive floor plan. The dining room became a "dreamy" Butlers Pantry and the kitchen was completely re-configured to include a 48" range and paneled appliances. Notice that there are no switches or outlets in the backsplashes. Mud room, laundry room re-imagined and the basement ballroom completely redone. Make sure to look at the before pictures!

A small European laundry is highly functional and conserves space which can be better utilised within living spaces
Foto di una piccola lavanderia multiuso nordica con lavatoio, nessun'anta, ante bianche, top in laminato, paraspruzzi bianco, paraspruzzi con piastrelle in ceramica, pareti bianche e top bianco
Foto di una piccola lavanderia multiuso nordica con lavatoio, nessun'anta, ante bianche, top in laminato, paraspruzzi bianco, paraspruzzi con piastrelle in ceramica, pareti bianche e top bianco

Foto di una lavanderia multiuso chic di medie dimensioni con lavatoio, ante in stile shaker, ante bianche, top in quarzite, pareti bianche, pavimento con piastrelle in ceramica, lavatrice e asciugatrice affiancate, pavimento nero e top bianco

Built by Neverstop Group + Photograph by Caitlin Mills +
Styling by Natalie James
Immagine di una piccola sala lavanderia contemporanea con lavello a vasca singola, ante lisce, ante bianche, top in legno, pareti bianche, pavimento in legno massello medio, lavatrice e asciugatrice affiancate, pavimento marrone e top marrone
Immagine di una piccola sala lavanderia contemporanea con lavello a vasca singola, ante lisce, ante bianche, top in legno, pareti bianche, pavimento in legno massello medio, lavatrice e asciugatrice affiancate, pavimento marrone e top marrone

circa lighting, classic design, custom cabinets, inset cabinetry, kohler, renovation,
Ispirazione per una lavanderia chic con lavatoio, ante a filo, ante bianche, pareti multicolore, parquet scuro e pavimento marrone
Ispirazione per una lavanderia chic con lavatoio, ante a filo, ante bianche, pareti multicolore, parquet scuro e pavimento marrone

Renovation of a master bath suite, dressing room and laundry room in a log cabin farm house.
The laundry room has a fabulous white enamel and iron trough sink with double goose neck faucets - ideal for scrubbing dirty farmer's clothing. The cabinet and shelving were custom made using the reclaimed wood from the farm. A quartz counter for folding laundry is set above the washer and dryer. A ribbed glass panel was installed in the door to the laundry room, which was retrieved from a wood pile, so that the light from the room's window would flow through to the dressing room and vestibule, while still providing privacy between the spaces.
Interior Design & Photo ©Suzanne MacCrone Rogers
Architectural Design - Robert C. Beeland, AIA, NCARB

Aia Photography
Ispirazione per una piccola sala lavanderia minimalista con lavello a vasca singola, ante lisce, ante in legno scuro, top in superficie solida, pareti bianche, pavimento in gres porcellanato e lavatrice e asciugatrice affiancate
Ispirazione per una piccola sala lavanderia minimalista con lavello a vasca singola, ante lisce, ante in legno scuro, top in superficie solida, pareti bianche, pavimento in gres porcellanato e lavatrice e asciugatrice affiancate

Dawn Smith Photography
Immagine di una grande sala lavanderia tradizionale con ante con riquadro incassato, ante in legno scuro, pareti grigie, lavatrice e asciugatrice affiancate, pavimento marrone, lavatoio, top in granito, pavimento in gres porcellanato e top multicolore
Immagine di una grande sala lavanderia tradizionale con ante con riquadro incassato, ante in legno scuro, pareti grigie, lavatrice e asciugatrice affiancate, pavimento marrone, lavatoio, top in granito, pavimento in gres porcellanato e top multicolore

The Johnson-Thompson House, built c. 1750, has the distinct title as being the oldest structure in Winchester. Many alterations were made over the years to keep up with the times, but most recently it had the great fortune to get just the right family who appreciated and capitalized on its legacy. From the newly installed pine floors with cut, hand driven nails to the authentic rustic plaster walls, to the original timber frame, this 300 year old Georgian farmhouse is a masterpiece of old and new. Together with the homeowners and Cummings Architects, Windhill Builders embarked on a journey to salvage all of the best from this home and recreate what had been lost over time. To celebrate its history and the stories within, rooms and details were preserved where possible, woodwork and paint colors painstakingly matched and blended; the hall and parlor refurbished; the three run open string staircase lovingly restored; and details like an authentic front door with period hinges masterfully created. To accommodate its modern day family an addition was constructed to house a brand new, farmhouse style kitchen with an oversized island topped with reclaimed oak and a unique backsplash fashioned out of brick that was sourced from the home itself. Bathrooms were added and upgraded, including a spa-like retreat in the master bath, but include features like a claw foot tub, a niche with exposed brick and a magnificent barn door, as nods to the past. This renovation is one for the history books!
Eric Roth

Immagine di una grande lavanderia multiuso tradizionale con lavatoio, ante con riquadro incassato, ante bianche, top in superficie solida, pareti beige, lavatrice e asciugatrice affiancate, pavimento multicolore e top nero

Immagine di una grande sala lavanderia tradizionale con lavello a vasca singola, ante lisce, ante bianche, top in quarzo composito, paraspruzzi bianco, paraspruzzi in gres porcellanato, pareti bianche, pavimento in ardesia, lavatrice e asciugatrice a colonna, pavimento nero e top bianco

Doggy bath with subway tiles and brass trimmings
Ispirazione per una grande lavanderia multiuso minimal con lavatoio, ante in stile shaker, ante verdi, top piastrellato, paraspruzzi beige, paraspruzzi con piastrelle diamantate, pareti beige, pavimento in gres porcellanato, lavasciuga, pavimento beige e top beige
Ispirazione per una grande lavanderia multiuso minimal con lavatoio, ante in stile shaker, ante verdi, top piastrellato, paraspruzzi beige, paraspruzzi con piastrelle diamantate, pareti beige, pavimento in gres porcellanato, lavasciuga, pavimento beige e top beige

Idee per una sala lavanderia tradizionale di medie dimensioni con lavatoio, ante in stile shaker, ante bianche, top in granito, paraspruzzi bianco, paraspruzzi in perlinato, pareti bianche, pavimento in gres porcellanato, lavatrice e asciugatrice affiancate, pavimento beige, top nero e pareti in perlinato

Foto di una piccola sala lavanderia minimalista con lavello a vasca singola, ante lisce, ante in legno scuro, top in quarzite, paraspruzzi a effetto metallico, paraspruzzi con piastrelle in ceramica, pareti bianche, pavimento in gres porcellanato, lavatrice e asciugatrice a colonna, pavimento grigio e top bianco
3.882 Foto di lavanderie con lavello a vasca singola e lavatoio
8
