623 Foto di lavanderie con lavello a vasca singola e ante in stile shaker
Filtra anche per:
Budget
Ordina per:Popolari oggi
241 - 260 di 623 foto
1 di 3
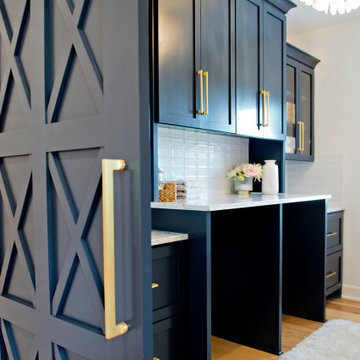
Esempio di una grande sala lavanderia tradizionale con lavello a vasca singola, ante in stile shaker, ante blu, top in granito, pareti bianche, parquet chiaro, lavatrice e asciugatrice affiancate e top grigio
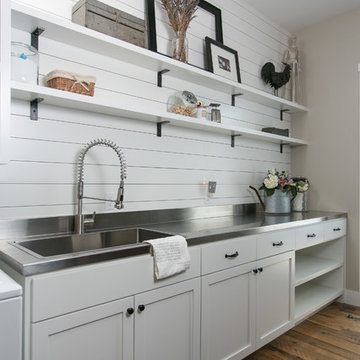
Foto di una grande sala lavanderia country con lavello a vasca singola, ante in stile shaker, ante bianche, top in acciaio inossidabile, pareti beige, pavimento in legno massello medio, lavatrice e asciugatrice affiancate e pavimento marrone
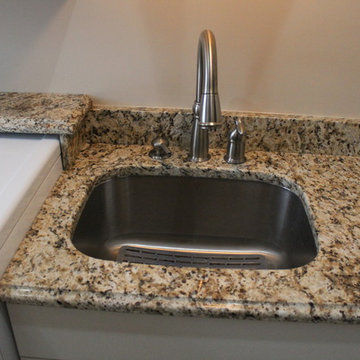
Ispirazione per una sala lavanderia tradizionale con lavello a vasca singola, ante in stile shaker, ante bianche, top in granito, pareti beige, pavimento in gres porcellanato e lavatrice e asciugatrice affiancate
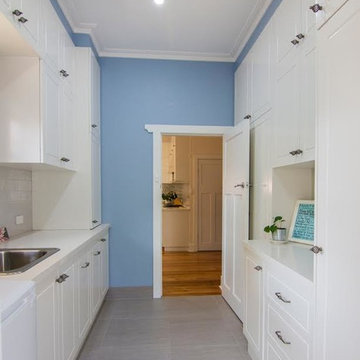
Immagine di una sala lavanderia tradizionale di medie dimensioni con lavello a vasca singola, ante in stile shaker, ante bianche, top in granito, pareti blu, pavimento in travertino e pavimento beige
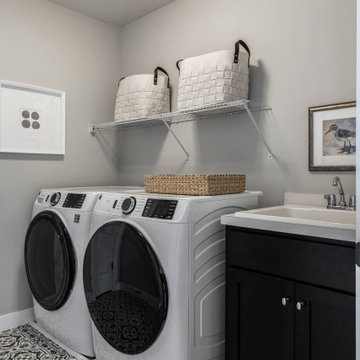
St. Croix III Model - Heritage Collection
Pricing, floorplans, virtual tours, community information & more at https://www.robertthomashomes.com/
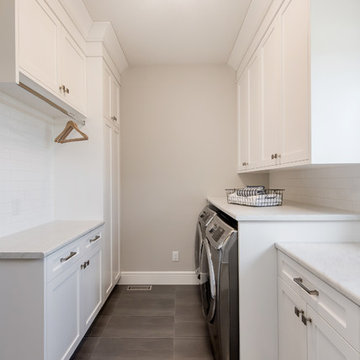
Photo by DM Images
Foto di una sala lavanderia chic di medie dimensioni con lavello a vasca singola, ante in stile shaker, ante bianche, top in laminato, pareti beige, pavimento con piastrelle in ceramica, lavatrice e asciugatrice affiancate, pavimento grigio e top bianco
Foto di una sala lavanderia chic di medie dimensioni con lavello a vasca singola, ante in stile shaker, ante bianche, top in laminato, pareti beige, pavimento con piastrelle in ceramica, lavatrice e asciugatrice affiancate, pavimento grigio e top bianco
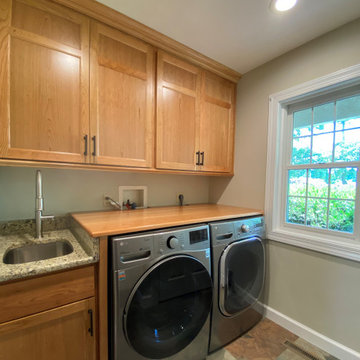
The custom cherry cabinetry is carried over into the laundry room.
Immagine di una piccola sala lavanderia chic con lavello a vasca singola, ante in stile shaker, ante in legno scuro, top in granito, pareti beige, pavimento con piastrelle in ceramica, lavatrice e asciugatrice affiancate, pavimento multicolore e top beige
Immagine di una piccola sala lavanderia chic con lavello a vasca singola, ante in stile shaker, ante in legno scuro, top in granito, pareti beige, pavimento con piastrelle in ceramica, lavatrice e asciugatrice affiancate, pavimento multicolore e top beige
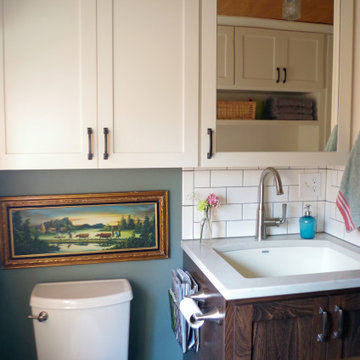
This Hardworking laundry room also needed to add an additional powder room area for this large family. The vanity sink doubles as a deep laundry sink and the built-in cabinetry and medicine cabinet provides overflow storage from the main bathroom.
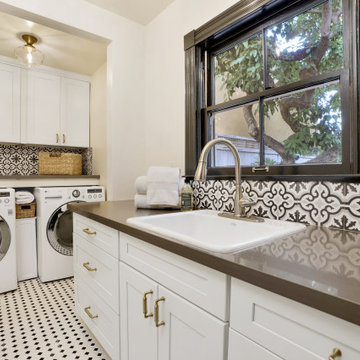
Idee per una grande sala lavanderia classica con lavello a vasca singola, ante in stile shaker, ante bianche, top in quarzo composito, paraspruzzi bianco, paraspruzzi con piastrelle in ceramica, pareti bianche, pavimento con piastrelle in ceramica, lavatrice e asciugatrice affiancate, pavimento bianco e top grigio
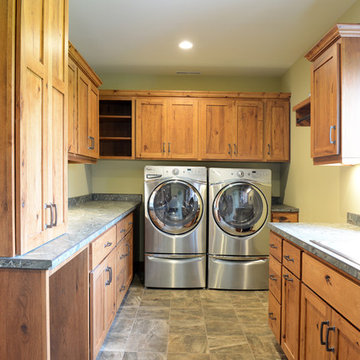
Design by: Bill Tweten, CKD, CBD
Photo by: Robb Siverson
www.robbsiverson.com
This laundry room maximizes its storage with the use of Crystal cabinets. A rustic hickory wood is used for the cabinets and are stained in a rich chestnut to add warmth. Wilsonart Golden Lightning countertops featuring a gem lock edge along with Berenson's weathered verona bronze pulls are a couple of unexpected details that set this laundry room apart from most and add character to the space.
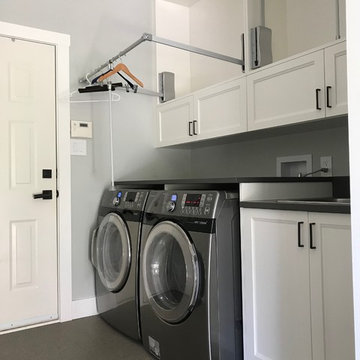
The laundry room is complete with a counter for folding and pull down rods to hang items while taking advantage of the high ceilings. The L shaped utility and laundry space also houses the wood storage for the fireplace in the adjoining room and a closet to keep the pool accessories. The door behind leads to the patio, hot tub and pool areas. There is an adjoining 3 piece bathroom complete with sauna.
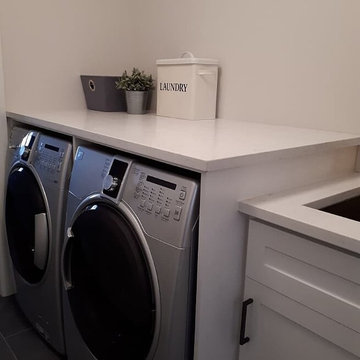
What started out as a kitchen renovation turned into a whole house renovation for these clients. We installed a custom White Kitchen with a Cambria Torquay countertop, a subway style backsplash with Antique Nickle hardware. We installed a Hand scraped Engendered Hardwood floor throughout the main floor as well as up the stairs. We then replaced the pillars and posts and painted them a nice white and re-stained the hand rail. We built a stack stone fireplace with a live edge mantel. We then moved onto the bathrooms with new vanities, tiles, freestanding tubs, Caesarstone countertops with square undermount sinks, faucets, lighting and mirrors. We then finished off in the laundry room to build in the washer and dryer with a Cambria countertop and custom cabinetry.
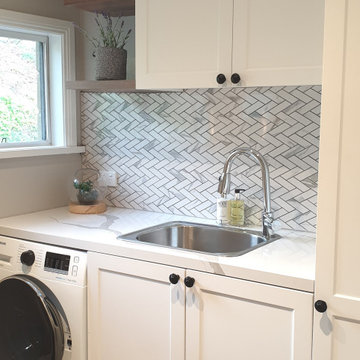
Calacutta marble mosaic tiles laid in a herringbone pattern add to the luxurious detail in this laundry.
Esempio di una sala lavanderia chic di medie dimensioni con lavello a vasca singola, ante in stile shaker, ante bianche, top in quarzo composito, pareti grigie, pavimento in gres porcellanato, lavasciuga, pavimento grigio e top multicolore
Esempio di una sala lavanderia chic di medie dimensioni con lavello a vasca singola, ante in stile shaker, ante bianche, top in quarzo composito, pareti grigie, pavimento in gres porcellanato, lavasciuga, pavimento grigio e top multicolore
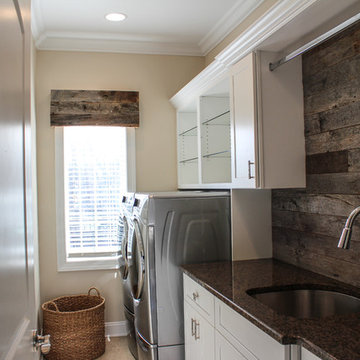
Immagine di una sala lavanderia rustica di medie dimensioni con lavello a vasca singola, ante in stile shaker, ante bianche, top in granito, pareti beige e lavatrice e asciugatrice affiancate
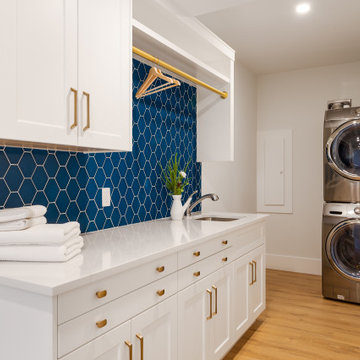
Immagine di una sala lavanderia tradizionale di medie dimensioni con lavello a vasca singola, ante in stile shaker, ante bianche, top in quarzo composito, paraspruzzi blu, paraspruzzi con piastrelle in ceramica, pareti bianche, parquet chiaro, lavatrice e asciugatrice a colonna, pavimento beige e top bianco
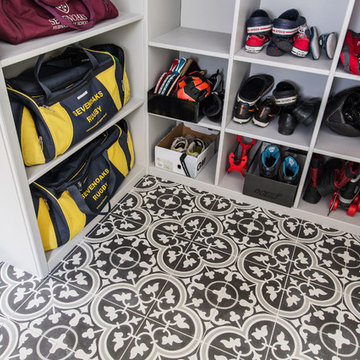
Whether it’s used as a laundry, cloakroom, stashing sports gear or for extra storage space a utility and boot room will help keep your kitchen clutter-free and ensure everything in your busy household is streamlined and organised!
Our head designer worked very closely with the clients on this project to create a utility and boot room that worked for all the family needs and made sure there was a place for everything. Masses of smart storage!
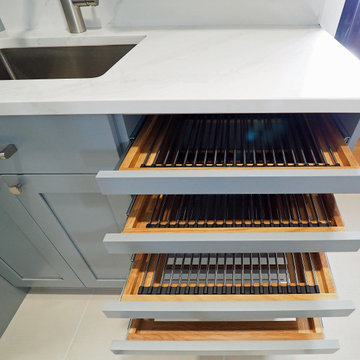
A convenience packed little Mud room/Laundry room. The room has his and hers closets, stackable machines, a seating bench customized to fit taller boots, custom drying racks, and a mop closet.
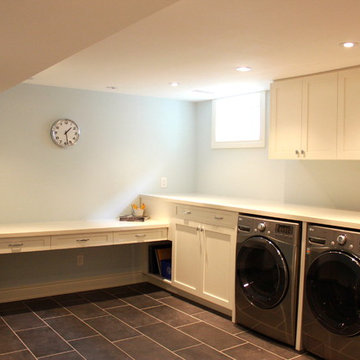
Foto di una lavanderia multiuso tradizionale di medie dimensioni con ante bianche, lavatrice e asciugatrice affiancate, ante in stile shaker, pareti bianche, lavello a vasca singola, top in superficie solida, pavimento in gres porcellanato e pavimento grigio
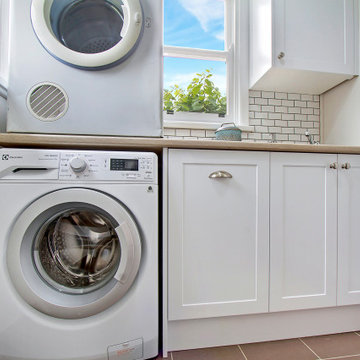
Immagine di una piccola lavanderia minimal con lavello a vasca singola, ante in stile shaker, ante bianche, top in laminato, paraspruzzi bianco, paraspruzzi con piastrelle in ceramica e lavatrice e asciugatrice a colonna
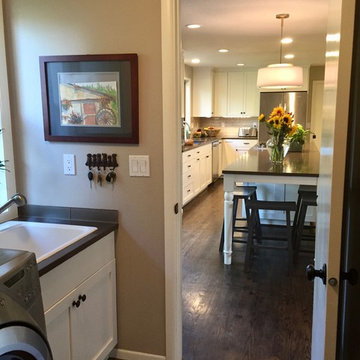
This active family purchased their home and began remodeling before moving in. The out-dated kitchen had oak cabinets and 4" orange tile on the countertops that had to go! (see before photos) It was replaced with a light and bright eat in kitchen. The expansive island provides ample counter space not only for baking and eating, but homework and crafts. Cabinetry with convenient access to blind corners, thoughtful layout for function and storage created a kitchen that is truly the heart of their home. The laundry room is clean and fresh with larger cabinets and a relocated laundry sink under the window. The family room fireplace was also updated with new surround and custom bookcases.
PHOTOS: Designer's Edge
623 Foto di lavanderie con lavello a vasca singola e ante in stile shaker
13