1.907 Foto di lavanderie con lavello a doppia vasca e lavatoio
Filtra anche per:
Budget
Ordina per:Popolari oggi
101 - 120 di 1.907 foto
1 di 3

This was almost a total gut accept for the cabinets. The floor was taken out and replaced by beautiful black hexagon tile to give it a more modern French Country design and the client loved the black and white traditional Farmhouse backsplash. The utility sink need to fit the space so we decided to go with the industrial stainless steel. Open cage lighting makes the room very bright due to not having any windows.

Bootroom & Utility Room.
Photography by Chris Kemp.
Immagine di una lavanderia multiuso bohémian di medie dimensioni con lavatoio, ante in stile shaker, ante beige, top in granito, pareti beige, pavimento in travertino, lavatrice e asciugatrice affiancate, pavimento beige e top grigio
Immagine di una lavanderia multiuso bohémian di medie dimensioni con lavatoio, ante in stile shaker, ante beige, top in granito, pareti beige, pavimento in travertino, lavatrice e asciugatrice affiancate, pavimento beige e top grigio
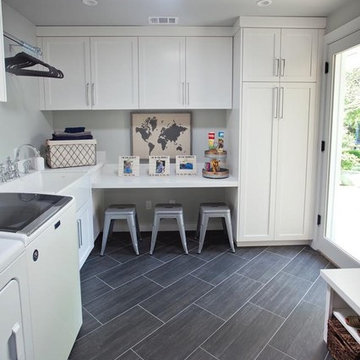
Side by side washer dryer and ceramic tile floor. White shaker cabinets and utility craft desk.
Photo: Timothy Manning
Builder: Aspire Builders
Design: Kristen Phillips, Bellissimo Decor

Tom Crane
Immagine di una grande sala lavanderia classica con ante beige, lavatoio, ante in stile shaker, top in legno, pareti beige, parquet scuro, lavatrice e asciugatrice affiancate, pavimento marrone e top beige
Immagine di una grande sala lavanderia classica con ante beige, lavatoio, ante in stile shaker, top in legno, pareti beige, parquet scuro, lavatrice e asciugatrice affiancate, pavimento marrone e top beige

Laundry with blue joinery, mosaic tiles and washing machine dryer stacked.
Foto di una sala lavanderia minimal di medie dimensioni con lavello a doppia vasca, ante lisce, ante blu, top in quarzo composito, paraspruzzi multicolore, paraspruzzi con piastrelle a mosaico, pareti bianche, pavimento in gres porcellanato, lavatrice e asciugatrice a colonna, pavimento bianco, top bianco, soffitto a volta e pareti in perlinato
Foto di una sala lavanderia minimal di medie dimensioni con lavello a doppia vasca, ante lisce, ante blu, top in quarzo composito, paraspruzzi multicolore, paraspruzzi con piastrelle a mosaico, pareti bianche, pavimento in gres porcellanato, lavatrice e asciugatrice a colonna, pavimento bianco, top bianco, soffitto a volta e pareti in perlinato

Idee per una grande sala lavanderia classica con lavatoio, nessun'anta, ante bianche, top in superficie solida, pareti beige, pavimento in travertino, lavatrice e asciugatrice affiancate e top grigio
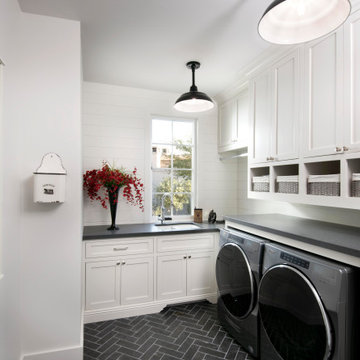
Idee per una lavanderia tradizionale con lavello a doppia vasca, ante in stile shaker, ante bianche, pareti bianche, lavatrice e asciugatrice affiancate, pavimento nero e top nero
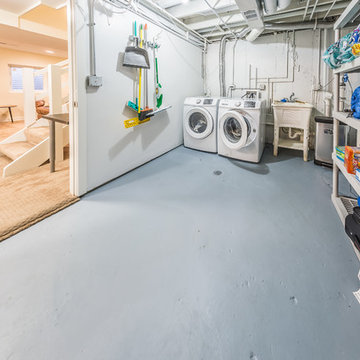
Ispirazione per una lavanderia multiuso minimal di medie dimensioni con lavatoio, pareti bianche, pavimento in cemento, lavatrice e asciugatrice affiancate e pavimento grigio

This laundry room / mudroom is fitted with storage, counter space, and a large sink. The mosaic tile flooring makes clean-up simple. We love how the painted beadboard adds interest and texture to the walls.

Photography by Michael J. Lee
Immagine di una piccola sala lavanderia classica con lavatoio, ante in stile shaker, ante blu, top in legno, pareti bianche, pavimento in legno massello medio, lavatrice e asciugatrice affiancate, pavimento marrone e top blu
Immagine di una piccola sala lavanderia classica con lavatoio, ante in stile shaker, ante blu, top in legno, pareti bianche, pavimento in legno massello medio, lavatrice e asciugatrice affiancate, pavimento marrone e top blu
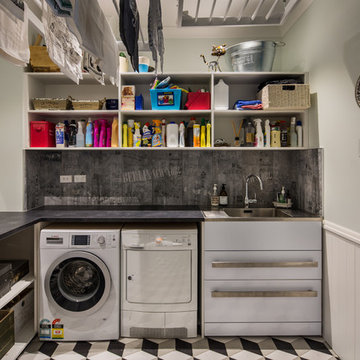
A Victorian Laundry and mudroom with tiles and flooring inspired by the client's international travels. The floor tiles are reminiscent of the Doge's Palace flooring and the splashback tiles have names of their favourite cities. Soft colours and a bright storage unit create a unique style. A custom heating/ventilation system and vicotrian inspired drying racks ensure that washing will dry indoors during winter. Photo by Paul McCredie

This would be my room - a great work space for hobbies, with plenty of light and storage. and to help in multi-tasking, the washer and dryer are right here too. The gray walls and ceiling, white trim, windows, lighting and the hardwood flooring all combine to make this functional space cozy and bright.

Karen was an existing client of ours who was tired of the crowded and cluttered laundry/mudroom that did not work well for her young family. The washer and dryer were right in the line of traffic when you stepped in her back entry from the garage and there was a lack of a bench for changing shoes/boots.
Planning began… then along came a twist! A new puppy that will grow to become a fair sized dog would become part of the family. Could the design accommodate dog grooming and a daytime “kennel” for when the family is away?
Having two young boys, Karen wanted to have custom features that would make housekeeping easier so custom drawer drying racks and ironing board were included in the design. All slab-style cabinet and drawer fronts are sturdy and easy to clean and the family’s coats and necessities are hidden from view while close at hand.
The selected quartz countertops, slate flooring and honed marble wall tiles will provide a long life for this hard working space. The enameled cast iron sink which fits puppy to full-sized dog (given a boost) was outfitted with a faucet conducive to dog washing, as well as, general clean up. And the piece de resistance is the glass, Dutch pocket door which makes the family dog feel safe yet secure with a view into the rest of the house. Karen and her family enjoy the organized, tidy space and how it works for them.
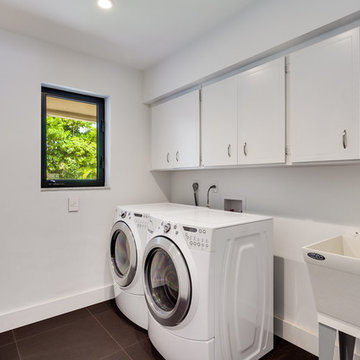
Esempio di una sala lavanderia contemporanea di medie dimensioni con lavatoio, ante in stile shaker, ante bianche, pareti bianche, pavimento in cemento, lavatrice e asciugatrice affiancate e pavimento grigio
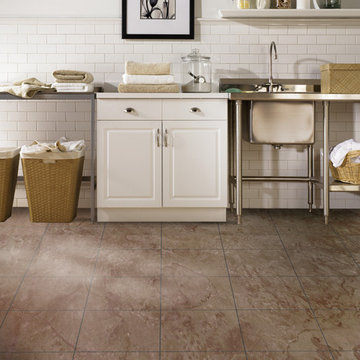
Esempio di una grande lavanderia multiuso tradizionale con lavatoio, ante con bugna sagomata, ante bianche, top in acciaio inossidabile, pareti beige, pavimento con piastrelle in ceramica e pavimento grigio
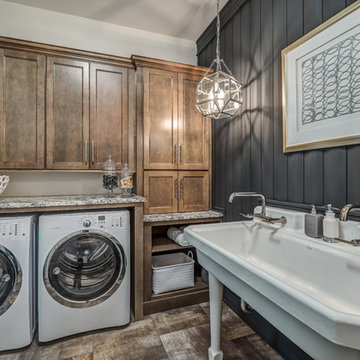
This is easily our most stunning job to-date. If you didn't have the chance to walk through this masterpiece in-person at the 2016 Dayton Homearama Touring Edition, these pictures are the next best thing. We supplied and installed all of the cabinetry for this stunning home built by G.A. White Homes. We will be featuring more work in the upcoming weeks, so check back in for more amazing photos!
Designer: Aaron Mauk
Photographer: Dawn M Smith Photography
Builder: G.A. White Homes
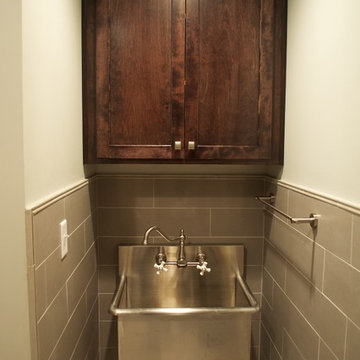
Stainless steel wall mount utility sink with porcelain plank tile trimmed in limestone pencil tile
Idee per una sala lavanderia moderna di medie dimensioni con lavatoio, ante in stile shaker, ante in legno bruno, top in quarzo composito, pareti grigie, pavimento in gres porcellanato e lavatrice e asciugatrice affiancate
Idee per una sala lavanderia moderna di medie dimensioni con lavatoio, ante in stile shaker, ante in legno bruno, top in quarzo composito, pareti grigie, pavimento in gres porcellanato e lavatrice e asciugatrice affiancate

The common "U-Shaped" layout was retained in this shaker style kitchen. Using this functional space the focus turned to storage solutions. A great range of drawers were included in the plan, to place crockery, pots and pans, whilst clever corner storage ideas were implemented.
Concealed behind cavity sliding doors, the well set out walk in pantry lies, an ideal space for food preparation, storing appliances along with the families weekly grocery shopping.
Relaxation is key in this stunning bathroom setting, with calming muted tones along with the superb fit out provide the perfect scene to escape. When space is limited a wet room provides more room to move, where the shower is not enclosed opening up the space to fit this luxurious freestanding bathtub.
The well thought out laundry creating simplicity, clean lines, ample bench space and great storage. The beautiful timber look joinery has created a stunning contrast.t.

With the large addition, we designed a 2nd floor laundry room at the start of the main suite. Located in between all the bedrooms and bathrooms, this room's function is a 10 out of 10. We added a sink and plenty of cabinet storage. Not seen is a closet on the other wall that holds the iron and other larger items.
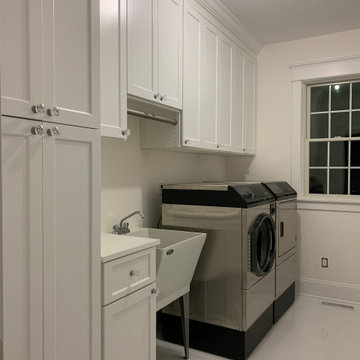
Beautifully designed laundry room. White with Shaker doors & drawer fronts. Pull out ironing board in the drawer.
Immagine di una grande sala lavanderia classica con lavatoio, ante in stile shaker, ante bianche, lavatrice e asciugatrice affiancate e top bianco
Immagine di una grande sala lavanderia classica con lavatoio, ante in stile shaker, ante bianche, lavatrice e asciugatrice affiancate e top bianco
1.907 Foto di lavanderie con lavello a doppia vasca e lavatoio
6