6.852 Foto di lavanderie con lavatrice e asciugatrice affiancate
Filtra anche per:
Budget
Ordina per:Popolari oggi
181 - 200 di 6.852 foto
1 di 3
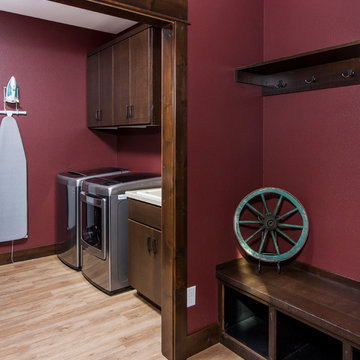
Immagine di una lavanderia stile rurale con lavello da incasso, ante lisce, ante in legno bruno, pareti rosse, parquet chiaro e lavatrice e asciugatrice affiancate
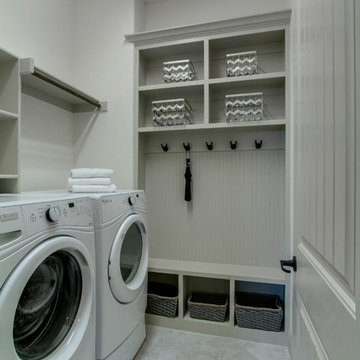
Immagine di una lavanderia multiuso di medie dimensioni con nessun'anta, ante bianche, pareti beige, pavimento in gres porcellanato e lavatrice e asciugatrice affiancate
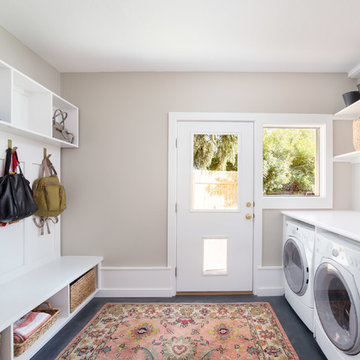
Scott Conover
Immagine di una grande lavanderia multiuso contemporanea con ante bianche, top in laminato, pavimento in cemento, lavatrice e asciugatrice affiancate, pavimento nero e pareti grigie
Immagine di una grande lavanderia multiuso contemporanea con ante bianche, top in laminato, pavimento in cemento, lavatrice e asciugatrice affiancate, pavimento nero e pareti grigie

Esempio di una sala lavanderia chic di medie dimensioni con lavello da incasso, ante blu, top in quarzo composito, pavimento con piastrelle in ceramica, lavatrice e asciugatrice affiancate, ante con riquadro incassato, pavimento grigio, top bianco e pareti grigie
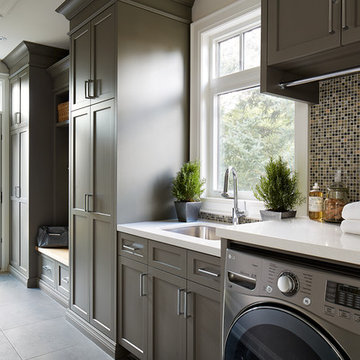
Immagine di una lavanderia multiuso classica con lavello sottopiano, ante in stile shaker, ante marroni, lavatrice e asciugatrice affiancate e pareti grigie
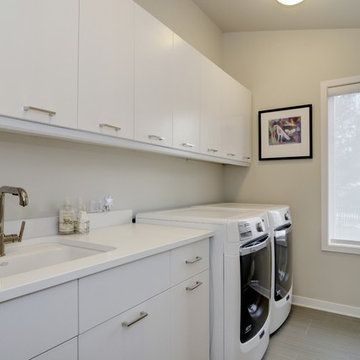
Idee per una sala lavanderia contemporanea con lavello sottopiano, ante lisce, ante bianche, top in quarzite, pareti beige, pavimento in gres porcellanato, lavatrice e asciugatrice affiancate e top bianco
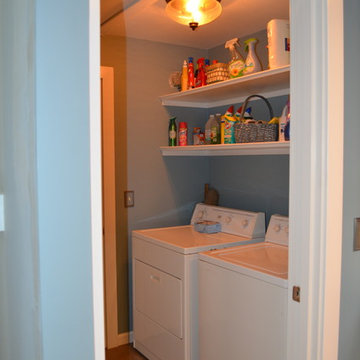
Previously the laundry area was a closet with a pass through area that lead to a hallway for the bedrooms. Since there was already access to the bedrooms on the other side of the wall, we closed off the pass through, removed the closet doors in front of the washer/ dryer and gave the client a functional and usefully laundry room.
Coast to Coast Design, LLC
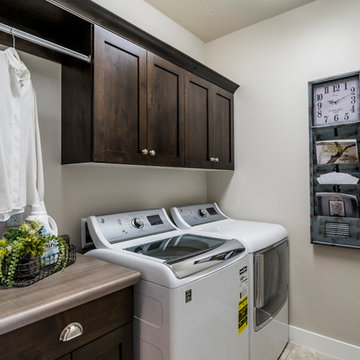
This is our current model for our community, Sugar Plum, located in Washington, UT. Master “Sweet”! Separated from the other three bedrooms this master retreat is amazing. The bathroom standard features include double sinks, large shower, soaker tub and two his and hers walk in closets. The rest of this impressive house claims large entry way with adjacent fourth bedroom or den. The cook will appreciate the working space and large pantry in the open living space. You can relax in this charming home.
Jeremiah Barber
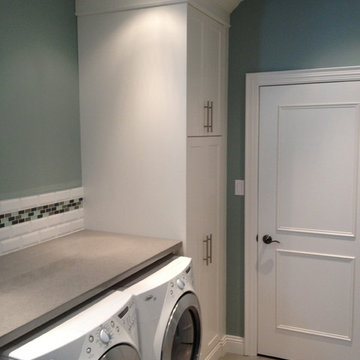
Esempio di una sala lavanderia contemporanea di medie dimensioni con ante lisce, ante bianche, top in laminato, pareti blu, parquet chiaro e lavatrice e asciugatrice affiancate
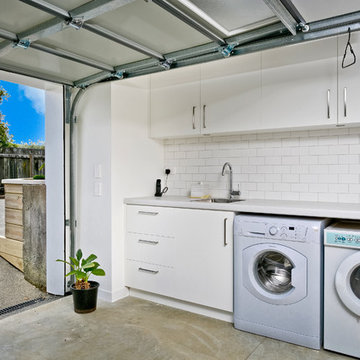
Foto di una piccola lavanderia multiuso contemporanea con lavello sottopiano, ante bianche, top in granito, pareti bianche, pavimento in cemento e lavatrice e asciugatrice affiancate

This 1930's Barrington Hills farmhouse was in need of some TLC when it was purchased by this southern family of five who planned to make it their new home. The renovation taken on by Advance Design Studio's designer Scott Christensen and master carpenter Justin Davis included a custom porch, custom built in cabinetry in the living room and children's bedrooms, 2 children's on-suite baths, a guest powder room, a fabulous new master bath with custom closet and makeup area, a new upstairs laundry room, a workout basement, a mud room, new flooring and custom wainscot stairs with planked walls and ceilings throughout the home.
The home's original mechanicals were in dire need of updating, so HVAC, plumbing and electrical were all replaced with newer materials and equipment. A dramatic change to the exterior took place with the addition of a quaint standing seam metal roofed farmhouse porch perfect for sipping lemonade on a lazy hot summer day.
In addition to the changes to the home, a guest house on the property underwent a major transformation as well. Newly outfitted with updated gas and electric, a new stacking washer/dryer space was created along with an updated bath complete with a glass enclosed shower, something the bath did not previously have. A beautiful kitchenette with ample cabinetry space, refrigeration and a sink was transformed as well to provide all the comforts of home for guests visiting at the classic cottage retreat.
The biggest design challenge was to keep in line with the charm the old home possessed, all the while giving the family all the convenience and efficiency of modern functioning amenities. One of the most interesting uses of material was the porcelain "wood-looking" tile used in all the baths and most of the home's common areas. All the efficiency of porcelain tile, with the nostalgic look and feel of worn and weathered hardwood floors. The home’s casual entry has an 8" rustic antique barn wood look porcelain tile in a rich brown to create a warm and welcoming first impression.
Painted distressed cabinetry in muted shades of gray/green was used in the powder room to bring out the rustic feel of the space which was accentuated with wood planked walls and ceilings. Fresh white painted shaker cabinetry was used throughout the rest of the rooms, accentuated by bright chrome fixtures and muted pastel tones to create a calm and relaxing feeling throughout the home.
Custom cabinetry was designed and built by Advance Design specifically for a large 70” TV in the living room, for each of the children’s bedroom’s built in storage, custom closets, and book shelves, and for a mudroom fit with custom niches for each family member by name.
The ample master bath was fitted with double vanity areas in white. A generous shower with a bench features classic white subway tiles and light blue/green glass accents, as well as a large free standing soaking tub nestled under a window with double sconces to dim while relaxing in a luxurious bath. A custom classic white bookcase for plush towels greets you as you enter the sanctuary bath.
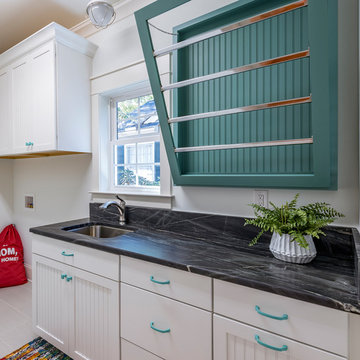
Jay Sinclair
Immagine di una lavanderia multiuso chic di medie dimensioni con lavello sottopiano, ante con riquadro incassato, ante bianche, top in granito, pareti bianche, pavimento con piastrelle in ceramica, lavatrice e asciugatrice affiancate e top nero
Immagine di una lavanderia multiuso chic di medie dimensioni con lavello sottopiano, ante con riquadro incassato, ante bianche, top in granito, pareti bianche, pavimento con piastrelle in ceramica, lavatrice e asciugatrice affiancate e top nero

Critical to the organization of any home, a spacious mudroom and laundry overlooking the pool deck. Tom Grimes Photography
Idee per una grande lavanderia multiuso classica con lavello sottopiano, ante lisce, ante bianche, pareti bianche, lavatrice e asciugatrice affiancate, top in quarzo composito, pavimento in marmo e pavimento bianco
Idee per una grande lavanderia multiuso classica con lavello sottopiano, ante lisce, ante bianche, pareti bianche, lavatrice e asciugatrice affiancate, top in quarzo composito, pavimento in marmo e pavimento bianco

Robb Siverson Photography
Ispirazione per una piccola sala lavanderia chic con lavello da incasso, ante lisce, ante in legno bruno, top in quarzo composito, pareti beige, pavimento in gres porcellanato e lavatrice e asciugatrice affiancate
Ispirazione per una piccola sala lavanderia chic con lavello da incasso, ante lisce, ante in legno bruno, top in quarzo composito, pareti beige, pavimento in gres porcellanato e lavatrice e asciugatrice affiancate

Immagine di una lavanderia multiuso nordica di medie dimensioni con ante lisce, ante bianche, top in legno, pareti beige, pavimento con piastrelle in ceramica, lavatrice e asciugatrice affiancate e top beige
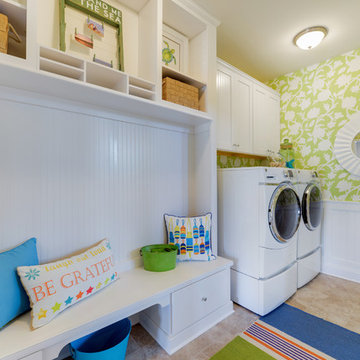
Esempio di una lavanderia multiuso costiera con ante bianche, pareti verdi e lavatrice e asciugatrice affiancate

Phoenix Photographic
Foto di una lavanderia multiuso classica di medie dimensioni con ante blu, lavello da incasso, top in granito, pareti beige, pavimento in gres porcellanato, lavatrice e asciugatrice affiancate, pavimento beige, top beige e ante con riquadro incassato
Foto di una lavanderia multiuso classica di medie dimensioni con ante blu, lavello da incasso, top in granito, pareti beige, pavimento in gres porcellanato, lavatrice e asciugatrice affiancate, pavimento beige, top beige e ante con riquadro incassato

Immagine di una piccola sala lavanderia classica con nessun'anta, ante bianche, top in laminato, lavatrice e asciugatrice affiancate, top multicolore, pareti arancioni, pavimento con piastrelle in ceramica e pavimento beige
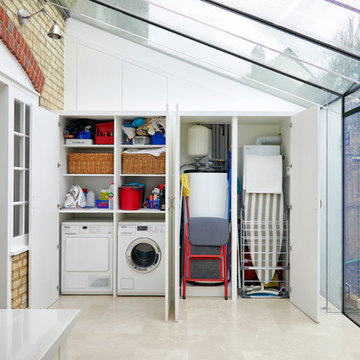
©Anna Stathaki
Immagine di un ripostiglio-lavanderia design con ante lisce, ante bianche, pareti bianche, lavatrice e asciugatrice affiancate e pavimento beige
Immagine di un ripostiglio-lavanderia design con ante lisce, ante bianche, pareti bianche, lavatrice e asciugatrice affiancate e pavimento beige

Brunswick Parlour transforms a Victorian cottage into a hard-working, personalised home for a family of four.
Our clients loved the character of their Brunswick terrace home, but not its inefficient floor plan and poor year-round thermal control. They didn't need more space, they just needed their space to work harder.
The front bedrooms remain largely untouched, retaining their Victorian features and only introducing new cabinetry. Meanwhile, the main bedroom’s previously pokey en suite and wardrobe have been expanded, adorned with custom cabinetry and illuminated via a generous skylight.
At the rear of the house, we reimagined the floor plan to establish shared spaces suited to the family’s lifestyle. Flanked by the dining and living rooms, the kitchen has been reoriented into a more efficient layout and features custom cabinetry that uses every available inch. In the dining room, the Swiss Army Knife of utility cabinets unfolds to reveal a laundry, more custom cabinetry, and a craft station with a retractable desk. Beautiful materiality throughout infuses the home with warmth and personality, featuring Blackbutt timber flooring and cabinetry, and selective pops of green and pink tones.
The house now works hard in a thermal sense too. Insulation and glazing were updated to best practice standard, and we’ve introduced several temperature control tools. Hydronic heating installed throughout the house is complemented by an evaporative cooling system and operable skylight.
The result is a lush, tactile home that increases the effectiveness of every existing inch to enhance daily life for our clients, proving that good design doesn’t need to add space to add value.
6.852 Foto di lavanderie con lavatrice e asciugatrice affiancate
10