909 Foto di lavanderie con lavatrice e asciugatrice affiancate e top beige
Filtra anche per:
Budget
Ordina per:Popolari oggi
221 - 240 di 909 foto
1 di 3
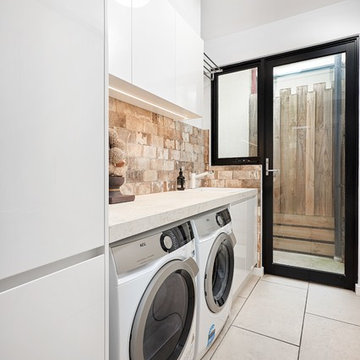
This laundry shows that even if you don't have the largest space available, with clever design and storage solutions, a beautiful and functional space can be made.

Interior Design by others.
French country chateau, Villa Coublay, is set amid a beautiful wooded backdrop. Native stone veneer with red brick accents, stained cypress shutters, and timber-framed columns and brackets add to this estate's charm and authenticity.
A twelve-foot tall family room ceiling allows for expansive glass at the southern wall taking advantage of the forest view and providing passive heating in the winter months. A largely open plan design puts a modern spin on the classic French country exterior creating an unexpected juxtaposition, inspiring awe upon entry.

Tom Crane
Immagine di una grande sala lavanderia classica con ante beige, lavatoio, ante in stile shaker, top in legno, pareti beige, parquet scuro, lavatrice e asciugatrice affiancate, pavimento marrone e top beige
Immagine di una grande sala lavanderia classica con ante beige, lavatoio, ante in stile shaker, top in legno, pareti beige, parquet scuro, lavatrice e asciugatrice affiancate, pavimento marrone e top beige
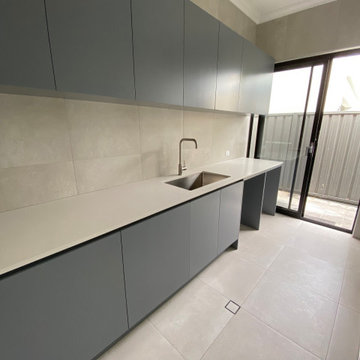
Idee per una lavanderia minimalista con lavello sottopiano, ante lisce, ante grigie, top in superficie solida, paraspruzzi grigio, paraspruzzi in gres porcellanato, pareti grigie, pavimento in gres porcellanato, lavatrice e asciugatrice affiancate, pavimento grigio e top beige
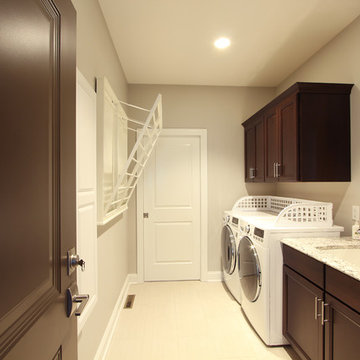
Drying racks from Ballard Design were used opposite the side by side washer and dryer in this laundry room/mudroom combination. Dark stained maple cabinets were used with cambria quartz countertops.

Architecture, Interior Design, Custom Furniture Design & Art Curation by Chango & Co.
Ispirazione per una grande sala lavanderia classica con lavello stile country, ante con riquadro incassato, ante in legno chiaro, top in marmo, pareti beige, pavimento con piastrelle in ceramica, lavatrice e asciugatrice affiancate, pavimento marrone e top beige
Ispirazione per una grande sala lavanderia classica con lavello stile country, ante con riquadro incassato, ante in legno chiaro, top in marmo, pareti beige, pavimento con piastrelle in ceramica, lavatrice e asciugatrice affiancate, pavimento marrone e top beige
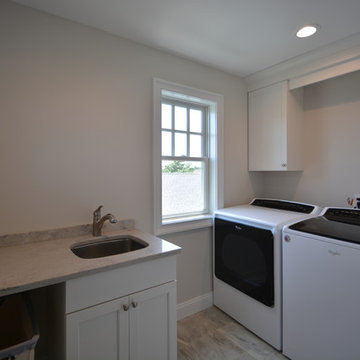
Ispirazione per una piccola sala lavanderia costiera con lavello sottopiano, ante con riquadro incassato, ante bianche, top in granito, pareti beige, pavimento in gres porcellanato, lavatrice e asciugatrice affiancate, pavimento marrone e top beige

White shaker style laundry room cabinetry with engineered quartz countertops. Integrated appliances. Photo courtesy of Jim McVeigh, KSI Designer. Merillat Classic Portrait Maple Chiffon. Photo by Beth Singer.
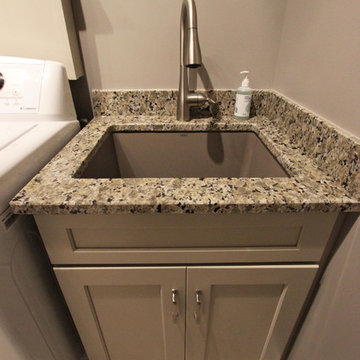
In the laundry room, Medallion Gold series Park Place door style with flat center panel finished in Chai Latte classic paint accented with Westerly 3 ¾” pulls in Satin Nickel. Giallo Traversella Granite was installed on the countertop. A Moen Arbor single handle faucet with pull down spray in Spot Resist Stainless. The sink is a Blanco Liven laundry sink finished in truffle. The flooring is Kraus Enstyle Culbres vinyl tile 12” x 24” in the color Blancos.
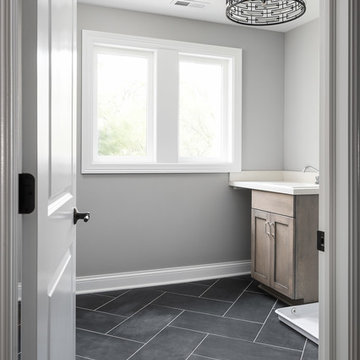
DJK Custom Homes, Inc.
Idee per una sala lavanderia country di medie dimensioni con lavello da incasso, ante in stile shaker, ante bianche, top in quarzo composito, pareti grigie, lavatrice e asciugatrice affiancate, top beige, pavimento con piastrelle in ceramica e pavimento nero
Idee per una sala lavanderia country di medie dimensioni con lavello da incasso, ante in stile shaker, ante bianche, top in quarzo composito, pareti grigie, lavatrice e asciugatrice affiancate, top beige, pavimento con piastrelle in ceramica e pavimento nero
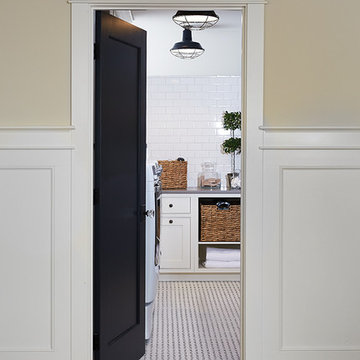
The best of the past and present meet in this distinguished design. Custom craftsmanship and distinctive detailing give this lakefront residence its vintage flavor while an open and light-filled floor plan clearly mark it as contemporary. With its interesting shingled roof lines, abundant windows with decorative brackets and welcoming porch, the exterior takes in surrounding views while the interior meets and exceeds contemporary expectations of ease and comfort. The main level features almost 3,000 square feet of open living, from the charming entry with multiple window seats and built-in benches to the central 15 by 22-foot kitchen, 22 by 18-foot living room with fireplace and adjacent dining and a relaxing, almost 300-square-foot screened-in porch. Nearby is a private sitting room and a 14 by 15-foot master bedroom with built-ins and a spa-style double-sink bath with a beautiful barrel-vaulted ceiling. The main level also includes a work room and first floor laundry, while the 2,165-square-foot second level includes three bedroom suites, a loft and a separate 966-square-foot guest quarters with private living area, kitchen and bedroom. Rounding out the offerings is the 1,960-square-foot lower level, where you can rest and recuperate in the sauna after a workout in your nearby exercise room. Also featured is a 21 by 18-family room, a 14 by 17-square-foot home theater, and an 11 by 12-foot guest bedroom suite.
Photography: Ashley Avila Photography & Fulview Builder: J. Peterson Homes Interior Design: Vision Interiors by Visbeen
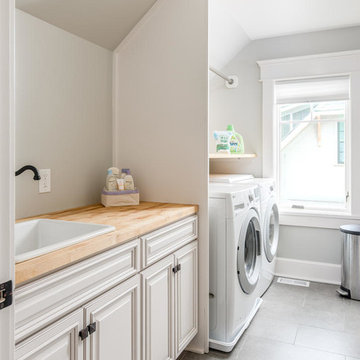
An efficient laundry room conveniently located between the master and kids' bedrooms.
Idee per una sala lavanderia american style di medie dimensioni con lavello da incasso, ante con bugna sagomata, ante bianche, top in legno, pareti grigie, pavimento in gres porcellanato, lavatrice e asciugatrice affiancate e top beige
Idee per una sala lavanderia american style di medie dimensioni con lavello da incasso, ante con bugna sagomata, ante bianche, top in legno, pareti grigie, pavimento in gres porcellanato, lavatrice e asciugatrice affiancate e top beige

Foto di una sala lavanderia stile rurale di medie dimensioni con lavello sottopiano, ante con bugna sagomata, ante bianche, top in granito, paraspruzzi beige, paraspruzzi in granito, pareti beige, pavimento in cemento, lavatrice e asciugatrice affiancate, pavimento nero, top beige, soffitto in legno e pareti in legno
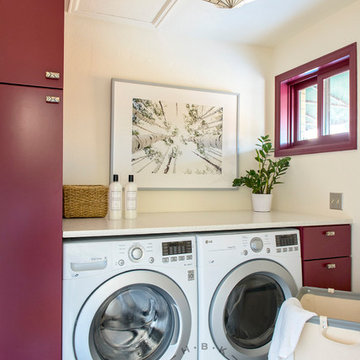
HBK Photography shot for Emily Tucker Design
Idee per una piccola sala lavanderia con ante lisce, ante rosse, pareti beige, pavimento con piastrelle in ceramica, lavatrice e asciugatrice affiancate, pavimento multicolore e top beige
Idee per una piccola sala lavanderia con ante lisce, ante rosse, pareti beige, pavimento con piastrelle in ceramica, lavatrice e asciugatrice affiancate, pavimento multicolore e top beige

This clean lined and industrial laundry room is central to all of the bedrooms on the top floor of this home.
Photo by Emily Minton Redfield
Idee per una sala lavanderia boho chic con lavello da incasso, ante lisce, ante beige, top in laminato, pareti bianche, pavimento in ardesia, lavatrice e asciugatrice affiancate, pavimento grigio e top beige
Idee per una sala lavanderia boho chic con lavello da incasso, ante lisce, ante beige, top in laminato, pareti bianche, pavimento in ardesia, lavatrice e asciugatrice affiancate, pavimento grigio e top beige
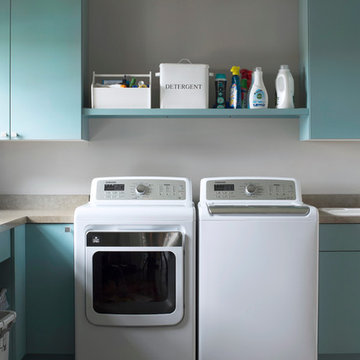
Scott Amundson Photography
Ispirazione per una sala lavanderia classica con ante lisce, ante blu, lavello da incasso, lavatrice e asciugatrice affiancate, top in laminato e top beige
Ispirazione per una sala lavanderia classica con ante lisce, ante blu, lavello da incasso, lavatrice e asciugatrice affiancate, top in laminato e top beige

A laundry room should be functional but fun. I think we achieved it here with fun colors and style.
Immagine di una sala lavanderia chic di medie dimensioni con lavello da incasso, ante a filo, ante turchesi, top in quarzo composito, paraspruzzi beige, paraspruzzi in gres porcellanato, pareti beige, pavimento in gres porcellanato, lavatrice e asciugatrice affiancate, pavimento beige e top beige
Immagine di una sala lavanderia chic di medie dimensioni con lavello da incasso, ante a filo, ante turchesi, top in quarzo composito, paraspruzzi beige, paraspruzzi in gres porcellanato, pareti beige, pavimento in gres porcellanato, lavatrice e asciugatrice affiancate, pavimento beige e top beige

Immagine di una sala lavanderia tradizionale di medie dimensioni con ante con bugna sagomata, ante con finitura invecchiata, top in granito, paraspruzzi beige, paraspruzzi in granito, pareti beige, pavimento in gres porcellanato, lavatrice e asciugatrice affiancate, pavimento marrone e top beige
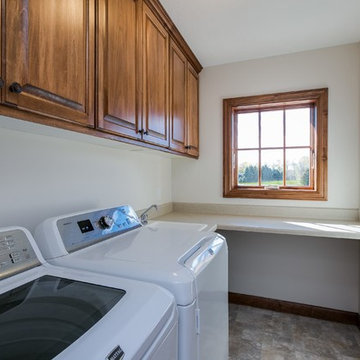
Foto di una sala lavanderia chic di medie dimensioni con ante con bugna sagomata, ante in legno scuro, top in laminato, pareti bianche, lavatrice e asciugatrice affiancate, pavimento in travertino e top beige

Immagine di una piccola lavanderia classica con ante con riquadro incassato, ante bianche, top in laminato, pareti grigie, parquet chiaro, lavatrice e asciugatrice affiancate e top beige
909 Foto di lavanderie con lavatrice e asciugatrice affiancate e top beige
12