1.061 Foto di lavanderie con lavatrice e asciugatrice affiancate e pavimento bianco
Filtra anche per:
Budget
Ordina per:Popolari oggi
181 - 200 di 1.061 foto
1 di 3

Ispirazione per una grande sala lavanderia design con lavello stile country, ante in stile shaker, ante blu, top in quarzite, pareti beige, pavimento in gres porcellanato, lavatrice e asciugatrice affiancate, pavimento bianco, top beige e soffitto a volta
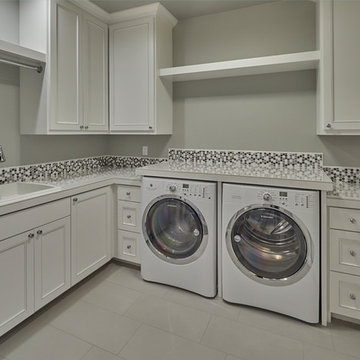
DC Fine Homes Inc.
Idee per una sala lavanderia stile americano di medie dimensioni con lavello da incasso, ante in stile shaker, ante bianche, pareti grigie, pavimento in gres porcellanato, lavatrice e asciugatrice affiancate e pavimento bianco
Idee per una sala lavanderia stile americano di medie dimensioni con lavello da incasso, ante in stile shaker, ante bianche, pareti grigie, pavimento in gres porcellanato, lavatrice e asciugatrice affiancate e pavimento bianco
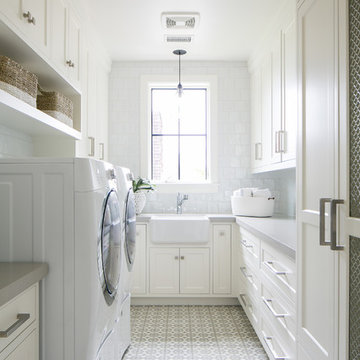
Esempio di una sala lavanderia stile marinaro con lavello stile country, ante con riquadro incassato, ante bianche, pareti bianche, lavatrice e asciugatrice affiancate, pavimento bianco e top grigio

Doug Edmunds
Immagine di una grande lavanderia multiuso design con ante lisce, ante bianche, top in quarzite, pareti grigie, pavimento in laminato, lavatrice e asciugatrice affiancate, pavimento bianco e top grigio
Immagine di una grande lavanderia multiuso design con ante lisce, ante bianche, top in quarzite, pareti grigie, pavimento in laminato, lavatrice e asciugatrice affiancate, pavimento bianco e top grigio
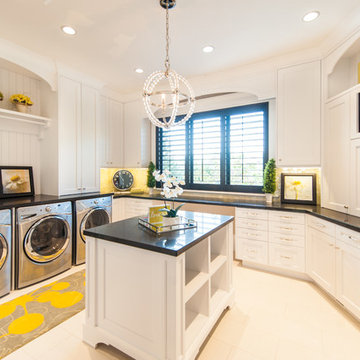
Ispirazione per una grande lavanderia multiuso classica con pareti bianche, lavello sottopiano, ante in stile shaker, ante bianche, top in granito, lavatrice e asciugatrice affiancate e pavimento bianco
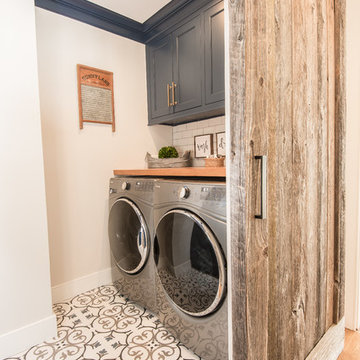
The new laundry room is conveniently located off the master bedroom with sliding barn door for quick access.
Ispirazione per una sala lavanderia country di medie dimensioni con ante a filo, ante blu, top in legno, pareti bianche, pavimento con piastrelle in ceramica, lavatrice e asciugatrice affiancate, pavimento bianco e top marrone
Ispirazione per una sala lavanderia country di medie dimensioni con ante a filo, ante blu, top in legno, pareti bianche, pavimento con piastrelle in ceramica, lavatrice e asciugatrice affiancate, pavimento bianco e top marrone
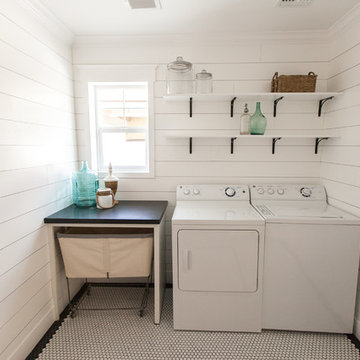
Ace and Whim Photography
Design and Staging by Fallon Liles
Immagine di una lavanderia stile marinaro con top in granito, pareti bianche, lavatrice e asciugatrice affiancate e pavimento bianco
Immagine di una lavanderia stile marinaro con top in granito, pareti bianche, lavatrice e asciugatrice affiancate e pavimento bianco
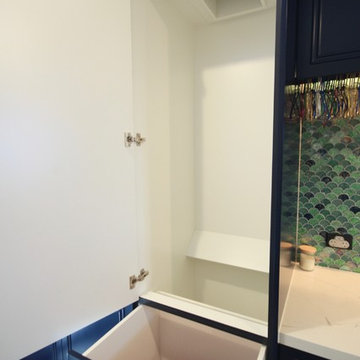
DESIGNER HOME.
- 40mm thick 'Calacutta Primo Quartz' benchtop
- Fish scale tiled splashback
- Custom profiled 'satin' polyurethane doors
- Black & gold fixtures
- Laundry shute
- All fitted with Blum hardware
Sheree Bounassif, Kitchens By Emanuel
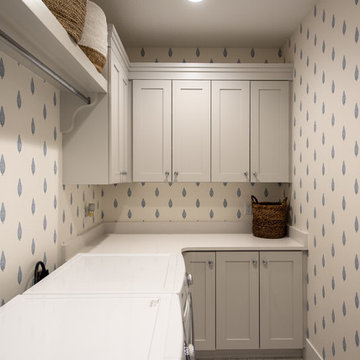
Jared Medley
Foto di una sala lavanderia chic di medie dimensioni con lavello sottopiano, ante in stile shaker, ante bianche, top in quarzite, pareti bianche, pavimento con piastrelle in ceramica, lavatrice e asciugatrice affiancate, pavimento bianco e top bianco
Foto di una sala lavanderia chic di medie dimensioni con lavello sottopiano, ante in stile shaker, ante bianche, top in quarzite, pareti bianche, pavimento con piastrelle in ceramica, lavatrice e asciugatrice affiancate, pavimento bianco e top bianco

Rodwin Architecture & Skycastle Homes
Location: Boulder, Colorado, USA
Interior design, space planning and architectural details converge thoughtfully in this transformative project. A 15-year old, 9,000 sf. home with generic interior finishes and odd layout needed bold, modern, fun and highly functional transformation for a large bustling family. To redefine the soul of this home, texture and light were given primary consideration. Elegant contemporary finishes, a warm color palette and dramatic lighting defined modern style throughout. A cascading chandelier by Stone Lighting in the entry makes a strong entry statement. Walls were removed to allow the kitchen/great/dining room to become a vibrant social center. A minimalist design approach is the perfect backdrop for the diverse art collection. Yet, the home is still highly functional for the entire family. We added windows, fireplaces, water features, and extended the home out to an expansive patio and yard.
The cavernous beige basement became an entertaining mecca, with a glowing modern wine-room, full bar, media room, arcade, billiards room and professional gym.
Bathrooms were all designed with personality and craftsmanship, featuring unique tiles, floating wood vanities and striking lighting.
This project was a 50/50 collaboration between Rodwin Architecture and Kimball Modern

Ispirazione per una grande lavanderia multiuso minimalista con lavello da incasso, ante lisce, ante grigie, top in granito, pareti arancioni, pavimento con piastrelle in ceramica, lavatrice e asciugatrice affiancate, pavimento bianco e top bianco
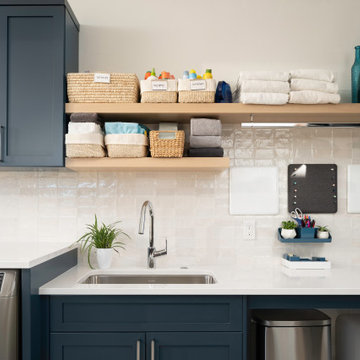
Rodwin Architecture & Skycastle Homes
Location: Boulder, Colorado, USA
Interior design, space planning and architectural details converge thoughtfully in this transformative project. A 15-year old, 9,000 sf. home with generic interior finishes and odd layout needed bold, modern, fun and highly functional transformation for a large bustling family. To redefine the soul of this home, texture and light were given primary consideration. Elegant contemporary finishes, a warm color palette and dramatic lighting defined modern style throughout. A cascading chandelier by Stone Lighting in the entry makes a strong entry statement. Walls were removed to allow the kitchen/great/dining room to become a vibrant social center. A minimalist design approach is the perfect backdrop for the diverse art collection. Yet, the home is still highly functional for the entire family. We added windows, fireplaces, water features, and extended the home out to an expansive patio and yard.
The cavernous beige basement became an entertaining mecca, with a glowing modern wine-room, full bar, media room, arcade, billiards room and professional gym.
Bathrooms were all designed with personality and craftsmanship, featuring unique tiles, floating wood vanities and striking lighting.
This project was a 50/50 collaboration between Rodwin Architecture and Kimball Modern
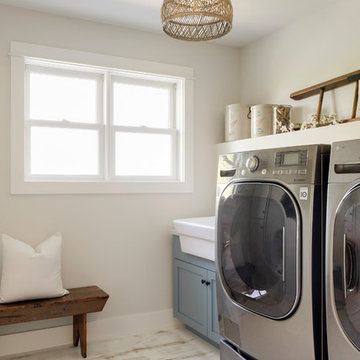
Modern French Country Laundry Room with painted and distressed hardwood floors.
Immagine di una sala lavanderia moderna di medie dimensioni con lavello stile country, ante a filo, ante blu, pareti beige, pavimento in legno verniciato, lavatrice e asciugatrice affiancate e pavimento bianco
Immagine di una sala lavanderia moderna di medie dimensioni con lavello stile country, ante a filo, ante blu, pareti beige, pavimento in legno verniciato, lavatrice e asciugatrice affiancate e pavimento bianco
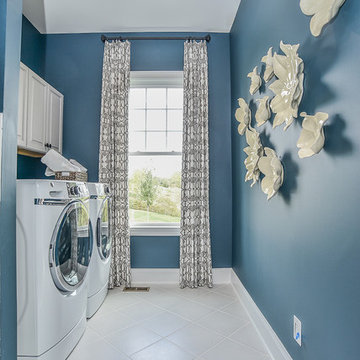
Immagine di una grande lavanderia multiuso classica con ante con bugna sagomata, ante grigie, pareti blu, pavimento con piastrelle in ceramica, lavatrice e asciugatrice affiancate e pavimento bianco

Pull out shelves installed in the laundry room make deep cabinet space easily accessible. These standard height slide out shelves fully extend and can hold up to 100 pounds!
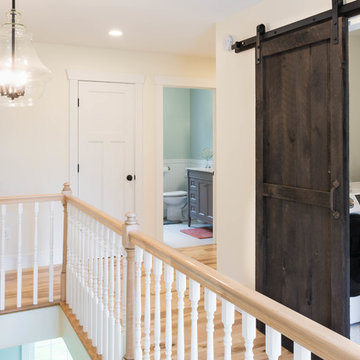
This 2,880 sq. ft. Windham home mixes the bright neutrals of a modern farmhouse with the comforting character of traditional New England. There are four bedrooms and two and a half baths, including an expansive master suite over the garage.
Photos by Tessa Manning
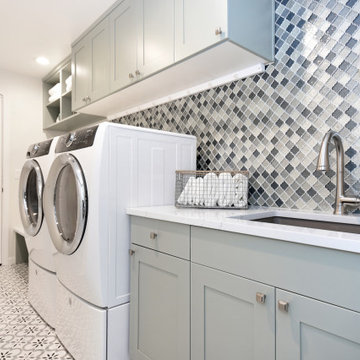
Immagine di una lavanderia design di medie dimensioni con lavello sottopiano, ante in stile shaker, ante verdi, top in quarzo composito, paraspruzzi multicolore, paraspruzzi con piastrelle di vetro, pareti bianche, pavimento con piastrelle in ceramica, lavatrice e asciugatrice affiancate, pavimento bianco e top bianco

Ispirazione per una sala lavanderia country di medie dimensioni con lavello stile country, ante a filo, ante nere, top in quarzo composito, pareti bianche, pavimento con piastrelle in ceramica, lavatrice e asciugatrice affiancate, pavimento bianco e top bianco
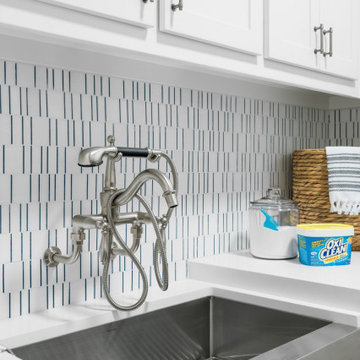
Inquire About Our Design Services
http://www.tiffanybrooksinteriors.com Inquire about our design services. Spaced designed by Tiffany Brooks
Photo 2019 Scripps Network, LLC.
Equipped and organized like a modern laundry center, the well-designed laundry room with top-notch appliances makes it easy to get chores done in a space that feels attractive and comfortable.
The large number of cabinets and drawers in the laundry room provide storage space for various laundry and pet supplies. The laundry room also offers lots of counterspace for folding clothes and getting household tasks done.
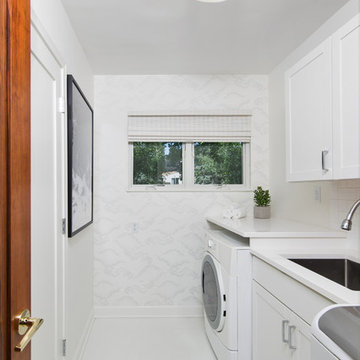
The laundry room in this remodel was taken from cluttered and cramped to clean and spacious. The cloud wallpaper adds a whimsical element to a minimalist space. Paint Color: Benjamin Moore Dove White OC-17. Countertops: Quartz in Arctic. Contractor: Dave Klein Construction. Interior design by Studio Z Architecture.
1.061 Foto di lavanderie con lavatrice e asciugatrice affiancate e pavimento bianco
10