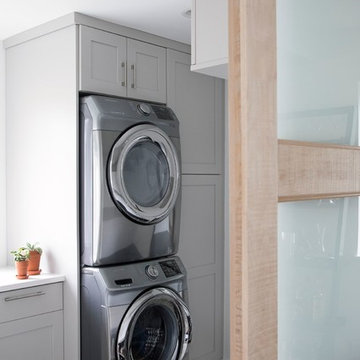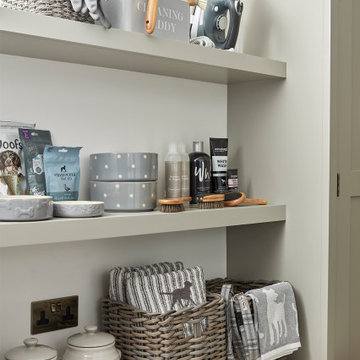1.545 Foto di lavanderie con lavatrice e asciugatrice a colonna e top bianco
Filtra anche per:
Budget
Ordina per:Popolari oggi
41 - 60 di 1.545 foto
1 di 3

Esempio di una piccola lavanderia multiuso stile marinaro con lavello sottopiano, ante in stile shaker, ante blu, top in marmo, paraspruzzi bianco, paraspruzzi in marmo, pareti gialle, pavimento in legno massello medio, lavatrice e asciugatrice a colonna, pavimento marrone e top bianco

Transitional laundry room with a mudroom included in it. The stackable washer and dryer allowed for there to be a large closet for cleaning supplies with an outlet in it for the electric broom. The clean white counters allow the tile and cabinet color to stand out and be the showpiece in the room!

The new laundry room included artisan barn doors to match the pantry.
Foto di una sala lavanderia chic di medie dimensioni con lavello sottopiano, ante in stile shaker, ante bianche, top in quarzo composito, pareti bianche, pavimento in gres porcellanato, lavatrice e asciugatrice a colonna, pavimento multicolore e top bianco
Foto di una sala lavanderia chic di medie dimensioni con lavello sottopiano, ante in stile shaker, ante bianche, top in quarzo composito, pareti bianche, pavimento in gres porcellanato, lavatrice e asciugatrice a colonna, pavimento multicolore e top bianco

Foto di una grande lavanderia multiuso moderna con lavello sottopiano, ante con riquadro incassato, ante bianche, top in quarzo composito, pareti bianche, pavimento in gres porcellanato, lavatrice e asciugatrice a colonna, pavimento beige e top bianco

Picture Perfect House
Foto di una sala lavanderia tradizionale di medie dimensioni con ante con riquadro incassato, ante grigie, top in quarzo composito, lavatrice e asciugatrice a colonna, top bianco, lavello sottopiano, pareti grigie, moquette e pavimento beige
Foto di una sala lavanderia tradizionale di medie dimensioni con ante con riquadro incassato, ante grigie, top in quarzo composito, lavatrice e asciugatrice a colonna, top bianco, lavello sottopiano, pareti grigie, moquette e pavimento beige

Ken Vaughan - Vaughan Creative Media
Esempio di una piccola lavanderia multiuso tradizionale con ante in stile shaker, ante bianche, top in marmo, pareti bianche, lavatrice e asciugatrice a colonna, parquet scuro, pavimento marrone e top bianco
Esempio di una piccola lavanderia multiuso tradizionale con ante in stile shaker, ante bianche, top in marmo, pareti bianche, lavatrice e asciugatrice a colonna, parquet scuro, pavimento marrone e top bianco

Home is where the heart is for this family and not surprisingly, a much needed mudroom entrance for their teenage boys and a soothing master suite to escape from everyday life are at the heart of this home renovation. With some small interior modifications and a 6′ x 20′ addition, MainStreet Design Build was able to create the perfect space this family had been hoping for.
In the original layout, the side entry of the home converged directly on the laundry room, which opened up into the family room. This unappealing room configuration created a difficult traffic pattern across carpeted flooring to the rest of the home. Additionally, the garage entry came in from a separate entrance near the powder room and basement, which also lead directly into the family room.
With the new addition, all traffic was directed through the new mudroom, providing both locker and closet storage for outerwear before entering the family room. In the newly remodeled family room space, MainStreet Design Build removed the old side entry door wall and made a game area with French sliding doors that opens directly into the backyard patio. On the second floor, the addition made it possible to expand and re-design the master bath and bedroom. The new bedroom now has an entry foyer and large living space, complete with crown molding and a very large private bath. The new luxurious master bath invites room for two at the elongated custom inset furniture vanity, a freestanding tub surrounded by built-in’s and a separate toilet/steam shower room.
Kate Benjamin Photography

A reorganised laundry space, with a dedicated spot for all the essentials.
Esempio di una sala lavanderia contemporanea di medie dimensioni con lavello da incasso, ante lisce, ante bianche, top in quarzo composito, paraspruzzi arancione, paraspruzzi con piastrelle in ceramica, pareti bianche, pavimento in gres porcellanato, lavatrice e asciugatrice a colonna, pavimento beige e top bianco
Esempio di una sala lavanderia contemporanea di medie dimensioni con lavello da incasso, ante lisce, ante bianche, top in quarzo composito, paraspruzzi arancione, paraspruzzi con piastrelle in ceramica, pareti bianche, pavimento in gres porcellanato, lavatrice e asciugatrice a colonna, pavimento beige e top bianco

Mudroom and laundry area. White painted shaker cabinets with a double stacked washer and dryer. The textured backsplash was rearranged to run vertically to visually elongated the room.
Photos by Spacecrafting Photography

Despite not having a view of the mountains, the windows of this multi-use laundry/prep room serve an important function by allowing one to keep an eye on the exterior dog-run enclosure. Beneath the window (and near to the dog-washing station) sits a dedicated doggie door for easy, four-legged access.
Custom windows, doors, and hardware designed and furnished by Thermally Broken Steel USA.
Other sources:
Western Hemlock wall and ceiling paneling: reSAWN TIMBER Co.

A convenience packed little Mud room/Laundry room. The room has his and hers closets, stackable machines, a seating bench customized to fit taller boots, custom drying racks, and a mop closet.

No boot room is complete without bespoke bench seating. Here, we've added a contrasting oak seat for warmth and additional storage underneath—the perfect space for removing muddy boots and gathering everything you need for the day ahead.

In a bootility room it's always good to have a mixture of concealed cabinets and open shelving designed to simplify everyday tasks. If the space is more laundry-focused, you can use floating shelving to place detergents out of reach, store spare towels, and keep household essentials streamlined and organised in baskets or jars. Whilst you should let walls share the workload, you should still consider work surface space and low fitted cabinets to maximise storage capacity.

Ispirazione per una lavanderia multiuso minimalista di medie dimensioni con lavello sottopiano, ante lisce, ante blu, top in quarzo composito, paraspruzzi in quarzo composito, pareti bianche, lavatrice e asciugatrice a colonna e top bianco

Ispirazione per una grande lavanderia multiuso chic con lavello sottopiano, ante lisce, ante verdi, top in quarzo composito, paraspruzzi bianco, pareti bianche, pavimento in gres porcellanato, lavatrice e asciugatrice a colonna, pavimento bianco e top bianco

Foto di una piccola sala lavanderia tradizionale con ante con riquadro incassato, ante bianche, top in quarzo composito, pareti bianche, pavimento in gres porcellanato, lavatrice e asciugatrice a colonna, pavimento bianco e top bianco

Transitional laundry room with a mudroom included in it. The stackable washer and dryer allowed for there to be a large closet for cleaning supplies with an outlet in it for the electric broom. The clean white counters allow the tile and cabinet color to stand out and be the showpiece in the room!

Idee per una sala lavanderia chic di medie dimensioni con ante con riquadro incassato, ante grigie, top in quarzite, pareti grigie, pavimento in legno massello medio, lavatrice e asciugatrice a colonna, pavimento marrone e top bianco

Adrienne Bizzarri Photography
Foto di un piccolo ripostiglio-lavanderia chic con lavello da incasso, ante bianche, top in quarzo composito, pareti grigie, pavimento in laminato, lavatrice e asciugatrice a colonna, top bianco e ante in stile shaker
Foto di un piccolo ripostiglio-lavanderia chic con lavello da incasso, ante bianche, top in quarzo composito, pareti grigie, pavimento in laminato, lavatrice e asciugatrice a colonna, top bianco e ante in stile shaker
ICON Stone + Tile // Quartz countertop
Immagine di una sala lavanderia contemporanea di medie dimensioni con ante lisce, ante bianche, top in superficie solida, pareti bianche, pavimento in gres porcellanato, lavatrice e asciugatrice a colonna, pavimento grigio e top bianco
Immagine di una sala lavanderia contemporanea di medie dimensioni con ante lisce, ante bianche, top in superficie solida, pareti bianche, pavimento in gres porcellanato, lavatrice e asciugatrice a colonna, pavimento grigio e top bianco
1.545 Foto di lavanderie con lavatrice e asciugatrice a colonna e top bianco
3