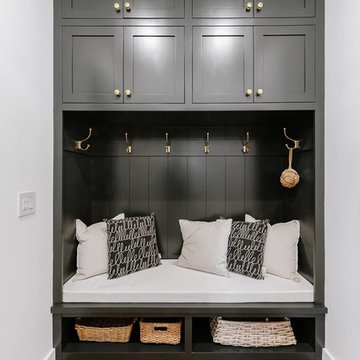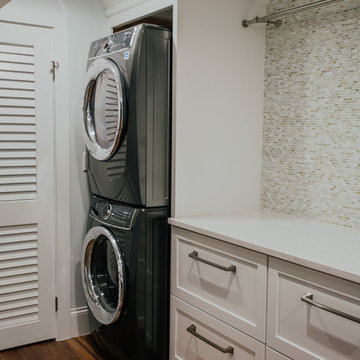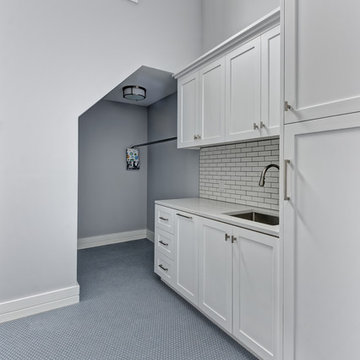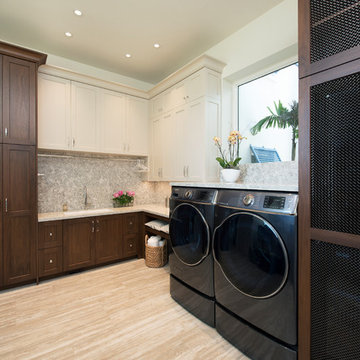31.773 Foto di lavanderie con lavatrice e asciugatrice a colonna e lavatrice e asciugatrice affiancate
Filtra anche per:
Budget
Ordina per:Popolari oggi
121 - 140 di 31.773 foto
1 di 3

Tired of doing laundry in an unfinished rugged basement? The owners of this 1922 Seward Minneapolis home were as well! They contacted Castle to help them with their basement planning and build for a finished laundry space and new bathroom with shower.
Changes were first made to improve the health of the home. Asbestos tile flooring/glue was abated and the following items were added: a sump pump and drain tile, spray foam insulation, a glass block window, and a Panasonic bathroom fan.
After the designer and client walked through ideas to improve flow of the space, we decided to eliminate the existing 1/2 bath in the family room and build the new 3/4 bathroom within the existing laundry room. This allowed the family room to be enlarged.
Plumbing fixtures in the bathroom include a Kohler, Memoirs® Stately 24″ pedestal bathroom sink, Kohler, Archer® sink faucet and showerhead in polished chrome, and a Kohler, Highline® Comfort Height® toilet with Class Five® flush technology.
American Olean 1″ hex tile was installed in the shower’s floor, and subway tile on shower walls all the way up to the ceiling. A custom frameless glass shower enclosure finishes the sleek, open design.
Highly wear-resistant Adura luxury vinyl tile flooring runs throughout the entire bathroom and laundry room areas.
The full laundry room was finished to include new walls and ceilings. Beautiful shaker-style cabinetry with beadboard panels in white linen was chosen, along with glossy white cultured marble countertops from Central Marble, a Blanco, Precis 27″ single bowl granite composite sink in cafe brown, and a Kohler, Bellera® sink faucet.
We also decided to save and restore some original pieces in the home, like their existing 5-panel doors; one of which was repurposed into a pocket door for the new bathroom.
The homeowners completed the basement finish with new carpeting in the family room. The whole basement feels fresh, new, and has a great flow. They will enjoy their healthy, happy home for years to come.
Designed by: Emily Blonigen
See full details, including before photos at https://www.castlebri.com/basements/project-3378-1/

Photo credit: The Home Aesthetic
Ispirazione per una sala lavanderia country con lavello sottopiano, ante in stile shaker, ante grigie, pareti multicolore, lavatrice e asciugatrice affiancate, pavimento multicolore e top bianco
Ispirazione per una sala lavanderia country con lavello sottopiano, ante in stile shaker, ante grigie, pareti multicolore, lavatrice e asciugatrice affiancate, pavimento multicolore e top bianco

Farmhouse inspired laundry room, made complete with a gorgeous, pattern cement floor tile!
Immagine di una sala lavanderia minimal di medie dimensioni con lavello sottopiano, ante con riquadro incassato, ante blu, pareti beige, lavatrice e asciugatrice affiancate, top beige, top in quarzo composito, pavimento con piastrelle in ceramica e pavimento multicolore
Immagine di una sala lavanderia minimal di medie dimensioni con lavello sottopiano, ante con riquadro incassato, ante blu, pareti beige, lavatrice e asciugatrice affiancate, top beige, top in quarzo composito, pavimento con piastrelle in ceramica e pavimento multicolore

Esempio di una sala lavanderia tradizionale di medie dimensioni con ante in stile shaker, ante bianche, pareti beige, pavimento in gres porcellanato, lavatrice e asciugatrice affiancate, pavimento nero e top bianco

Immagine di una piccola lavanderia multiuso country con ante in stile shaker, ante bianche, top in legno, pareti bianche, pavimento in vinile, lavatrice e asciugatrice affiancate, pavimento grigio e top marrone

The client was referred to us by the builder to build a vacation home where the family mobile home used to be. Together, we visited Key Largo and once there we understood that the most important thing was to incorporate nature and the sea inside the house. A meeting with the architect took place after and we made a few suggestions that it was taking into consideration as to change the fixed balcony doors by accordion doors or better known as NANA Walls, this detail would bring the ocean inside from the very first moment you walk into the house as if you were traveling in a cruise.
A client's request from the very first day was to have two televisions in the main room, at first I did hesitate about it but then I understood perfectly the purpose and we were fascinated with the final results, it is really impressive!!! and he does not miss any football games, while their children can choose their favorite programs or games. An easy solution to modern times for families to share various interest and time together.
Our purpose from the very first day was to design a more sophisticate style Florida Keys home with a happy vibe for the entire family to enjoy vacationing at a place that had so many good memories for our client and the future generation.
Architecture Photographer : Mattia Bettinelli

The Barefoot Bay Cottage is the first-holiday house to be designed and built for boutique accommodation business, Barefoot Escapes (www.barefootescapes.com.au). Working with many of The Designory’s favourite brands, it has been designed with an overriding luxe Australian coastal style synonymous with Sydney based team. The newly renovated three bedroom cottage is a north facing home which has been designed to capture the sun and the cooling summer breeze. Inside, the home is light-filled, open plan and imbues instant calm with a luxe palette of coastal and hinterland tones. The contemporary styling includes layering of earthy, tribal and natural textures throughout providing a sense of cohesiveness and instant tranquillity allowing guests to prioritise rest and rejuvenation.
Images captured by Jessie Prince

Photo by KuDa Photography
Idee per una lavanderia country con lavello stile country, ante con riquadro incassato, ante bianche, top in legno, lavatrice e asciugatrice affiancate, pavimento grigio e top marrone
Idee per una lavanderia country con lavello stile country, ante con riquadro incassato, ante bianche, top in legno, lavatrice e asciugatrice affiancate, pavimento grigio e top marrone

Meaghan Larsen Photographer Lisa Shearer Designer
Immagine di una piccola sala lavanderia country con lavello stile country, ante in stile shaker, ante bianche, top in marmo, pareti bianche, pavimento in gres porcellanato, lavatrice e asciugatrice a colonna, pavimento marrone e top grigio
Immagine di una piccola sala lavanderia country con lavello stile country, ante in stile shaker, ante bianche, top in marmo, pareti bianche, pavimento in gres porcellanato, lavatrice e asciugatrice a colonna, pavimento marrone e top grigio

Esempio di una sala lavanderia tradizionale di medie dimensioni con lavello sottopiano, ante in stile shaker, ante grigie, top in superficie solida, pavimento in cemento, lavatrice e asciugatrice affiancate e top bianco

Project photographer-Therese Hyde This photo features the laundry room with cubbies.
Idee per una sala lavanderia country di medie dimensioni con lavello sottopiano, ante lisce, ante beige, top in quarzite, pareti bianche, pavimento in gres porcellanato, lavatrice e asciugatrice affiancate, pavimento multicolore e top grigio
Idee per una sala lavanderia country di medie dimensioni con lavello sottopiano, ante lisce, ante beige, top in quarzite, pareti bianche, pavimento in gres porcellanato, lavatrice e asciugatrice affiancate, pavimento multicolore e top grigio

This project was such an incredible design opportunity, and instilled inspiration and excitement at every turn! Our amazing clients came to us with the challenge of converting their beloved family home into a welcoming haven for all members of the family. At the time that we met our clients, they were struggling with the difficult personal decision of the fate of the home. Their father/father-in-law had passed away and their mother/mother-in-law had recently been admitted into a nursing facility and was fighting Alzheimer’s. Resistant to loss of the home now that both parents were out of it, our clients purchased the home to keep in in the family. Despite their permanent home currently being in New Jersey, these clients dedicated themselves to keeping and revitalizing the house. We were moved by the story and became immediately passionate about bringing this dream to life.
The home was built by the parents of our clients and was only ever owned by them, making this a truly special space to the family. Our goal was to revitalize the home and to bring new energy into every room without losing the special characteristics that were original to the home when it was built. In this way, we were able to develop a house that maintains its own unique personality while offering a space of welcoming neutrality for all members of the family to enjoy over time.
The renovation touched every part of the home: the exterior, foyer, kitchen, living room, sun room, garage, six bedrooms, three bathrooms, the laundry room, and everything in between. The focus was to develop a style that carried consistently from space to space, but allowed for unique expression in the small details in every room.
Starting at the entry, we renovated the front door and entry point to offer more presence and to bring more of the mid-century vibe to the home’s exterior. We integrated a new modern front door, cedar shingle accents, new exterior paint, and gorgeous contemporary house numbers that really allow the home to stand out. Just inside the entry, we renovated the foyer to create a playful entry point worthy of attention. Cement look tile adorns the foyer floor, and we’ve added new lighting and upgraded the entry coat storage.
Upon entering the home, one will immediately be captivated by the stunning kitchen just off the entry. We transformed this space in just about every way. While the footprint of the home ultimately remained almost identical, the aesthetics were completely turned on their head. We re-worked the kitchen to maximize storage and to create an informal dining area that is great for casual hosting or morning coffee.
We removed the entry to the garage that was once in the informal dining, and created a peninsula in its place that offers a unique division between the kitchen/informal dining and the formal dining and living areas. The simple light warm light gray cabinetry offers a bit of traditional elegance, along with the marble backsplash and quartz countertops. We extended the original wood flooring into the kitchen and stained all floors to match for a warmth that truly resonates through all spaces. We upgraded appliances, added lighting everywhere, and finished the space with some gorgeous mid century furniture pieces.
In the formal dining and living room, we really focused on maintaining the original marble fireplace as a focal point. We cleaned the marble, repaired the mortar, and refinished the original fireplace screen to give a new sleek look in black. We then integrated a new gas insert for modern heating and painted the upper portion in a rich navy blue; an accent that is carried through the home consistently as a nod to our client’s love of the color.
The former entry into the old covered porch is now an elegant glass door leading to a stunning finished sunroom. This room was completely upgraded as well. We wrapped the entire space in cozy white shiplap to keep a casual feel with brightness. We tiled the floor with large format concrete look tile, and painted the old brick fireplace a bright white. We installed a new gas burning unit, and integrated transitional style lighting to bring warmth and elegance into the space. The new black-frame windows are adorned with decorative shades that feature hand-sketched bird prints, and we’ve created a dedicated garden-ware “nook” for our client who loves to work in the yard. The far end of this space is completed with two oversized chaise loungers and overhead lights…the most perfect little reading nook!
Just off the dining room, we created an entirely new space to the home: a mudroom. The clients lacked this space and desperately needed a landing spot upon entering the home from the garage. We uniquely planned existing space in the garage to utilize for this purpose, and were able to create a small but functional entry point without losing the ability to park cars in the garage. This new space features cement-look tile, gorgeous deep brown cabinetry, and plenty of storage for all the small items one might need to store while moving in and out of the home.
The remainder of the upstairs level includes massive renovations to the guest hall bathroom and guest bedroom, upstairs master bed/bath suite, and a third bedroom that we converted into a home office for the client.
Some of the largest transformations were made in the basement, where unfinished space and lack of light were converted into gloriously lit, cozy, finished spaces. Our first task was to convert the massive basement living room into the new master bedroom for our clients. We removed existing built-ins, created an entirely new walk-in closet, painted the old brick fireplace, installed a new gas unit, added carpet, introduced new lighting, replaced windows, and upgraded every part of the aesthetic appearance. One of the most incredible features of this space is the custom double sliding barn door made by a Denver artisan. This space is truly a retreat for our clients!
We also completely transformed the laundry room, back storage room, basement master bathroom, and two bedrooms.
This home’s massive scope and ever-evolving challenges were thrilling and exciting to work with, and the result is absolutely amazing. At the end of the day, this home offers a look and feel that the clients love. Above all, though, the clients feel the spirit of their family home and have a welcoming environment for all members of the family to enjoy for years to come.

This Utility room with well designed kitchenette was fitted in the basement in this fabulous house in Clapham. Tall units to the ceiling provide plenty of additional storage and house the mega-flow . Appliances to include integrated fridge/freezer, induction hob and oven were installed to provide a secondary kitchen in this large basement.
- Rational kitchen units - in hard wearing finish
- Light grey colour scheme in matt laminate
- 20mm Quartz worktop
- Back painted glass splashback
Photo - Chris Snook (Chris Snook Photography)

Architectural Consulting, Exterior Finishes, Interior Finishes, Showsuite
Town Home Development, Surrey BC
Park Ridge Homes, Raef Grohne Photographer
Foto di un piccolo ripostiglio-lavanderia country con ante lisce, ante bianche, top in legno, pareti bianche, pavimento in gres porcellanato, lavatrice e asciugatrice affiancate e pavimento grigio
Foto di un piccolo ripostiglio-lavanderia country con ante lisce, ante bianche, top in legno, pareti bianche, pavimento in gres porcellanato, lavatrice e asciugatrice affiancate e pavimento grigio

Immagine di una sala lavanderia chic di medie dimensioni con pareti grigie, pavimento con piastrelle in ceramica, lavatrice e asciugatrice affiancate e pavimento blu

Design + Photos: Tiffany Weiss Designs
Esempio di una sala lavanderia classica di medie dimensioni con ante bianche, top in quarzo composito, pareti bianche, pavimento con piastrelle in ceramica, lavatrice e asciugatrice affiancate, pavimento multicolore, top bianco, lavello sottopiano e ante in stile shaker
Esempio di una sala lavanderia classica di medie dimensioni con ante bianche, top in quarzo composito, pareti bianche, pavimento con piastrelle in ceramica, lavatrice e asciugatrice affiancate, pavimento multicolore, top bianco, lavello sottopiano e ante in stile shaker

Mary Carol Fitzgerald
Ispirazione per una sala lavanderia minimalista di medie dimensioni con lavello sottopiano, ante in stile shaker, ante blu, top in quarzo composito, pareti blu, pavimento in cemento, lavatrice e asciugatrice affiancate, pavimento blu e top bianco
Ispirazione per una sala lavanderia minimalista di medie dimensioni con lavello sottopiano, ante in stile shaker, ante blu, top in quarzo composito, pareti blu, pavimento in cemento, lavatrice e asciugatrice affiancate, pavimento blu e top bianco

Esempio di una sala lavanderia tradizionale con lavatoio, ante lisce, ante bianche, top in legno, pareti bianche, lavatrice e asciugatrice affiancate e pavimento bianco

Photo: Meghan Bob Photography
Idee per una piccola sala lavanderia minimalista con ante grigie, top in quarzo composito, pareti bianche, parquet chiaro, lavatrice e asciugatrice affiancate, pavimento grigio, top grigio e lavello sottopiano
Idee per una piccola sala lavanderia minimalista con ante grigie, top in quarzo composito, pareti bianche, parquet chiaro, lavatrice e asciugatrice affiancate, pavimento grigio, top grigio e lavello sottopiano

Idee per una lavanderia chic con ante in stile shaker, ante in legno bruno, top bianco, lavello sottopiano, pareti bianche, lavatrice e asciugatrice affiancate e pavimento beige
31.773 Foto di lavanderie con lavatrice e asciugatrice a colonna e lavatrice e asciugatrice affiancate
7