308 Foto di lavanderie con lavatoio e top in quarzo composito
Filtra anche per:
Budget
Ordina per:Popolari oggi
161 - 180 di 308 foto
1 di 3
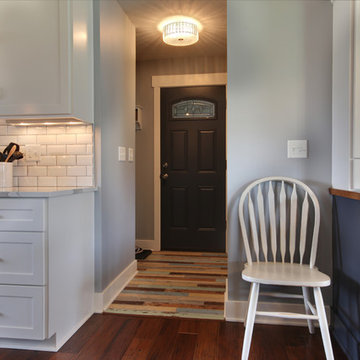
The floor, from Virginia Tile, is Charelston multi colored set in a random pattern. This is an easy care floor coming in from the garage. To the right is a mud room and the laundry room is to the left.
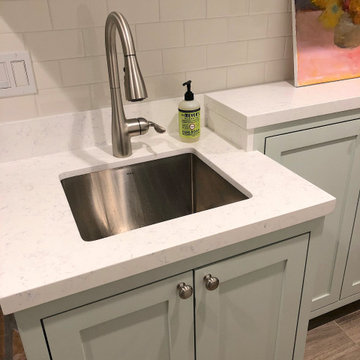
Immagine di una piccola sala lavanderia classica con lavatoio, ante in stile shaker, ante verdi, top in quarzo composito, pareti bianche, pavimento in gres porcellanato, lavatrice e asciugatrice affiancate, pavimento marrone e top bianco
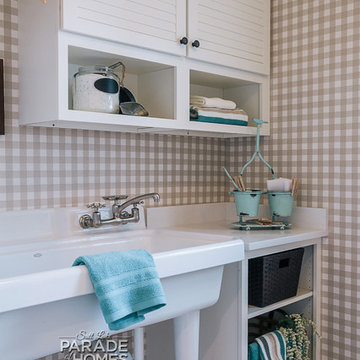
65-2 Model, Daybreak Laundry Room
Foto di una lavanderia tradizionale di medie dimensioni con lavatoio, ante bianche, top in quarzo composito, pareti gialle, pavimento con piastrelle in ceramica e lavatrice e asciugatrice affiancate
Foto di una lavanderia tradizionale di medie dimensioni con lavatoio, ante bianche, top in quarzo composito, pareti gialle, pavimento con piastrelle in ceramica e lavatrice e asciugatrice affiancate
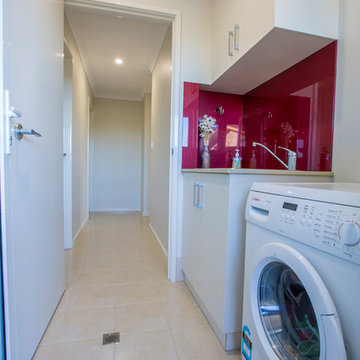
CC Ridgway
Immagine di una piccola sala lavanderia minimal con lavatoio, ante lisce, ante beige, top in quarzo composito, pareti bianche, pavimento con piastrelle in ceramica e pavimento beige
Immagine di una piccola sala lavanderia minimal con lavatoio, ante lisce, ante beige, top in quarzo composito, pareti bianche, pavimento con piastrelle in ceramica e pavimento beige
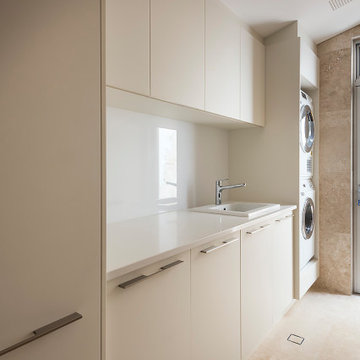
Esempio di una sala lavanderia minimalista di medie dimensioni con lavatoio, ante lisce, ante beige, top in quarzo composito, paraspruzzi bianco, paraspruzzi in quarzo composito, pareti beige, pavimento in travertino, lavatrice e asciugatrice a colonna, pavimento beige, top bianco e soffitto a volta
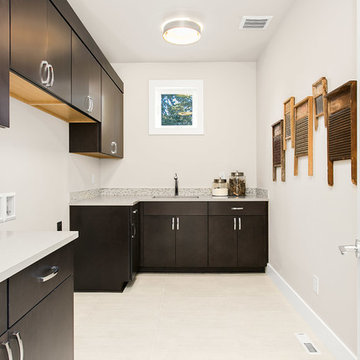
Idee per una grande sala lavanderia minimalista con lavatoio, ante lisce, ante in legno bruno, top in quarzo composito, pareti grigie, pavimento con piastrelle in ceramica e lavatrice e asciugatrice affiancate
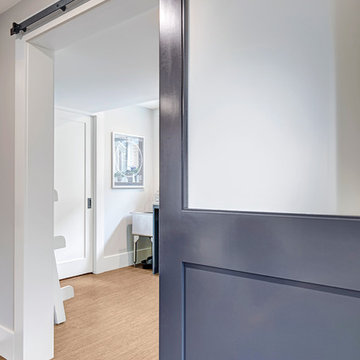
Our clients loved their homes location but needed more space. We added two bedrooms and a bathroom to the top floor and dug out the basement to make a daylight living space with a rec room, laundry, office and additional bath.
Although costly, this is a huge improvement to the home and they got all that they hoped for.
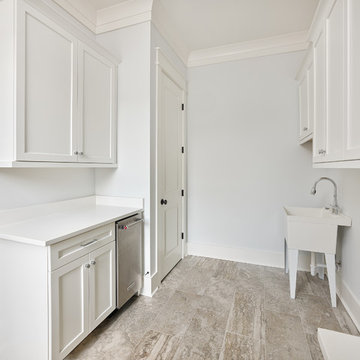
Idee per una sala lavanderia country con lavatoio, ante in stile shaker, ante bianche, top in quarzo composito, pavimento in gres porcellanato, pavimento multicolore e top bianco
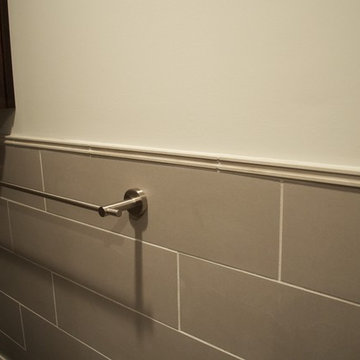
Stainless steel wall mount utility sink with porcelain plank tile trimmed in limestone pencil tile
Immagine di una sala lavanderia boho chic di medie dimensioni con lavatoio, ante in stile shaker, ante in legno bruno, top in quarzo composito, pareti grigie, pavimento in gres porcellanato e lavatrice e asciugatrice affiancate
Immagine di una sala lavanderia boho chic di medie dimensioni con lavatoio, ante in stile shaker, ante in legno bruno, top in quarzo composito, pareti grigie, pavimento in gres porcellanato e lavatrice e asciugatrice affiancate
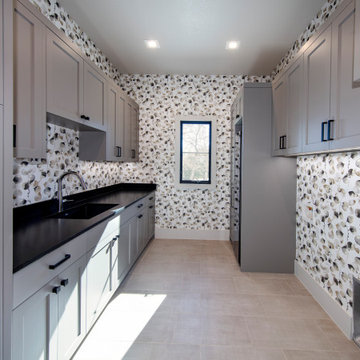
Esempio di una grande sala lavanderia chic con lavatoio, ante con bugna sagomata, ante grigie, top in quarzo composito, pareti multicolore, lavatrice e asciugatrice affiancate e top nero
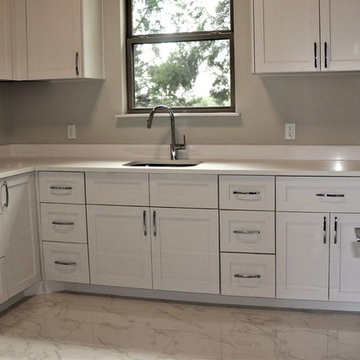
This home features a dedicated laundry/ mud room with a utility sink. The white cabinets with white quartz gives a clean, modern look.
Idee per una sala lavanderia design con lavatoio, ante in stile shaker, ante bianche, top in quarzo composito, pareti grigie, pavimento in marmo, lavatrice e asciugatrice affiancate e pavimento multicolore
Idee per una sala lavanderia design con lavatoio, ante in stile shaker, ante bianche, top in quarzo composito, pareti grigie, pavimento in marmo, lavatrice e asciugatrice affiancate e pavimento multicolore
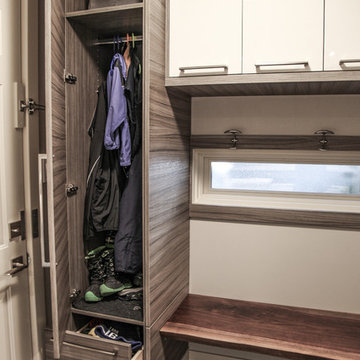
Karen was an existing client of ours who was tired of the crowded and cluttered laundry/mudroom that did not work well for her young family. The washer and dryer were right in the line of traffic when you stepped in her back entry from the garage and there was a lack of a bench for changing shoes/boots.
Planning began… then along came a twist! A new puppy that will grow to become a fair sized dog would become part of the family. Could the design accommodate dog grooming and a daytime “kennel” for when the family is away?
Having two young boys, Karen wanted to have custom features that would make housekeeping easier so custom drawer drying racks and ironing board were included in the design. All slab-style cabinet and drawer fronts are sturdy and easy to clean and the family’s coats and necessities are hidden from view while close at hand.
The selected quartz countertops, slate flooring and honed marble wall tiles will provide a long life for this hard working space. The enameled cast iron sink which fits puppy to full-sized dog (given a boost) was outfitted with a faucet conducive to dog washing, as well as, general clean up. And the piece de resistance is the glass, Dutch pocket door which makes the family dog feel safe yet secure with a view into the rest of the house. Karen and her family enjoy the organized, tidy space and how it works for them.
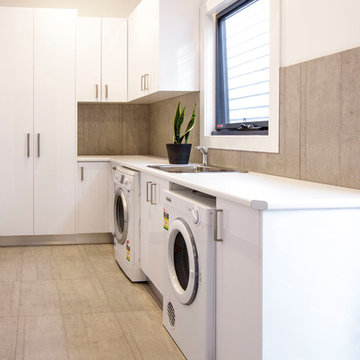
Anthaea Jones Photography
Idee per una sala lavanderia minimal di medie dimensioni con lavatoio, ante bianche, top in quarzo composito, pareti bianche e pavimento con piastrelle in ceramica
Idee per una sala lavanderia minimal di medie dimensioni con lavatoio, ante bianche, top in quarzo composito, pareti bianche e pavimento con piastrelle in ceramica
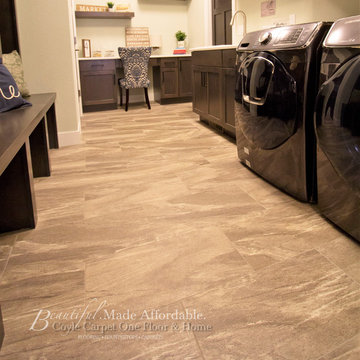
Esempio di una grande lavanderia multiuso con lavatoio, ante in stile shaker, ante marroni, top in quarzo composito, pareti beige, pavimento in vinile, lavatrice e asciugatrice affiancate, pavimento beige e top beige
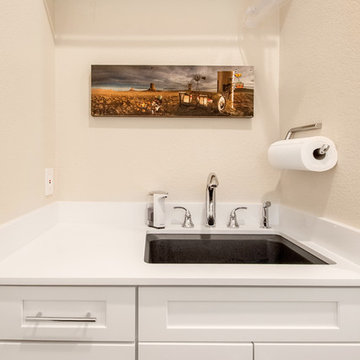
This house was built in 1994 and our clients have been there since day one. They wanted a complete refresh in their kitchen and living areas and a few other changes here and there; now that the kids were all off to college! They wanted to replace some things, redesign some things and just repaint others. They didn’t like the heavy textured walls, so those were sanded down, re-textured and painted throughout all of the remodeled areas.
The kitchen change was the most dramatic by painting the original cabinets a beautiful bluish-gray color; which is Benjamin Moore Gentleman’s Gray. The ends and cook side of the island are painted SW Reflection but on the front is a gorgeous Merola “Arte’ white accent tile. Two Island Pendant Lights ‘Aideen 8-light Geometric Pendant’ in a bronze gold finish hung above the island. White Carrara Quartz countertops were installed below the Viviano Marmo Dolomite Arabesque Honed Marble Mosaic tile backsplash. Our clients wanted to be able to watch TV from the kitchen as well as from the family room but since the door to the powder bath was on the wall of breakfast area (no to mention opening up into the room), it took up good wall space. Our designers rearranged the powder bath, moving the door into the laundry room and closing off the laundry room with a pocket door, so they can now hang their TV/artwork on the wall facing the kitchen, as well as another one in the family room!
We squared off the arch in the doorway between the kitchen and bar/pantry area, giving them a more updated look. The bar was also painted the same blue as the kitchen but a cool Moondrop Water Jet Cut Glass Mosaic tile was installed on the backsplash, which added a beautiful accent! All kitchen cabinet hardware is ‘Amerock’ in a champagne finish.
In the family room, we redesigned the cabinets to the right of the fireplace to match the other side. The homeowners had invested in two new TV’s that would hang on the wall and display artwork when not in use, so the TV cabinet wasn’t needed. The cabinets were painted a crisp white which made all of their decor really stand out. The fireplace in the family room was originally red brick with a hearth for seating. The brick was removed and the hearth was lowered to the floor and replaced with E-Stone White 12x24” tile and the fireplace surround is tiled with Heirloom Pewter 6x6” tile.
The formal living room used to be closed off on one side of the fireplace, which was a desk area in the kitchen. The homeowners felt that it was an eye sore and it was unnecessary, so we removed that wall, opening up both sides of the fireplace into the formal living room. Pietra Tiles Aria Crystals Beach Sand tiles were installed on the kitchen side of the fireplace and the hearth was leveled with the floor and tiled with E-Stone White 12x24” tile.
The laundry room was redesigned, adding the powder bath door but also creating more storage space. Waypoint flat front maple cabinets in painted linen were installed above the appliances, with Top Knobs “Hopewell” polished chrome pulls. Elements Carrara Quartz countertops were installed above the appliances, creating that added space. 3x6” white ceramic subway tile was used as the backsplash, creating a clean and crisp laundry room! The same tile on the hearths of both fireplaces (E-Stone White 12x24”) was installed on the floor.
The powder bath was painted and the 12x24” E-Stone white tile was installed vertically on the wall behind the sink. All hardware was updated with the Signature Hardware “Ultra”Collection and Shades of Light “Sleekly Modern” new vanity lights were installed.
All new wood flooring was installed throughout all of the remodeled rooms making all of the rooms seamlessly flow into each other. The homeowners love their updated home!
Design/Remodel by Hatfield Builders & Remodelers | Photography by Versatile Imaging
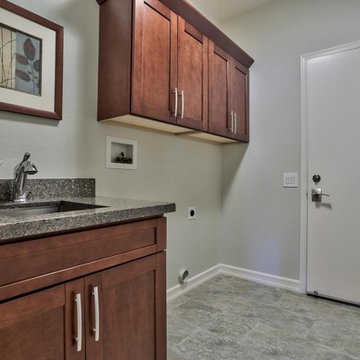
Foto di una lavanderia contemporanea di medie dimensioni con lavatoio, ante in stile shaker, lavatrice e asciugatrice affiancate e top in quarzo composito
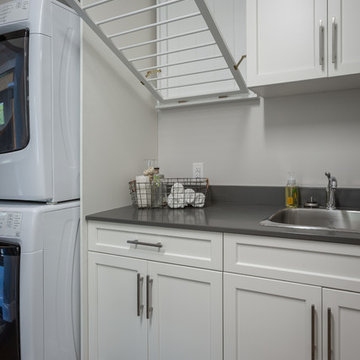
Functionality is critical in a laundry room, especially if you're tight on space. Having a sink, some counter space, enough cabinets to store detergent, softener etc..., and still having room to hang clothes can be tricky. the right products with the right layout make all the difference.
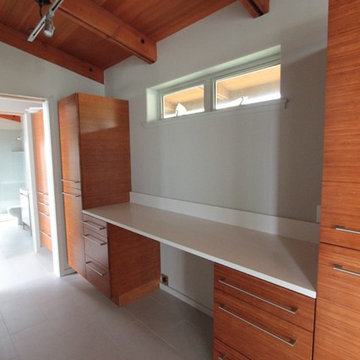
Designs Solution
Esempio di un'ampia lavanderia multiuso moderna con lavatoio, ante lisce, ante in legno scuro, top in quarzo composito, pareti bianche, pavimento in gres porcellanato e lavatrice e asciugatrice affiancate
Esempio di un'ampia lavanderia multiuso moderna con lavatoio, ante lisce, ante in legno scuro, top in quarzo composito, pareti bianche, pavimento in gres porcellanato e lavatrice e asciugatrice affiancate
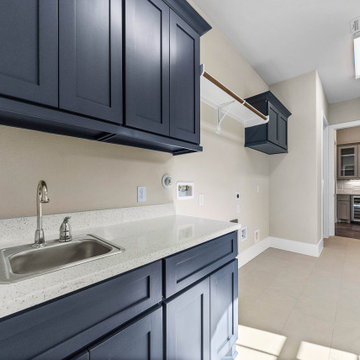
Laundry room details with ample storage, hanging space, and a countertop workspace with a sink!
Ispirazione per una lavanderia multiuso chic con lavatoio, ante in stile shaker, ante blu, top in quarzo composito, pareti beige, pavimento in gres porcellanato, pavimento beige e top bianco
Ispirazione per una lavanderia multiuso chic con lavatoio, ante in stile shaker, ante blu, top in quarzo composito, pareti beige, pavimento in gres porcellanato, pavimento beige e top bianco
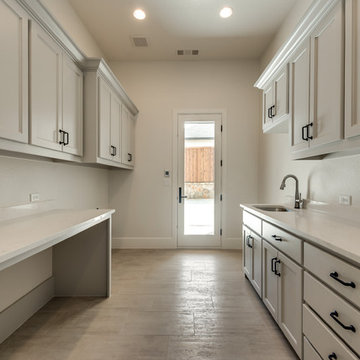
Idee per una grande sala lavanderia chic con lavatoio, ante lisce, ante grigie, top in quarzo composito, pareti beige, pavimento con piastrelle in ceramica, lavatrice e asciugatrice affiancate, pavimento beige e top bianco
308 Foto di lavanderie con lavatoio e top in quarzo composito
9