133 Foto di lavanderie con lavatoio e top in legno
Filtra anche per:
Budget
Ordina per:Popolari oggi
101 - 120 di 133 foto
1 di 3
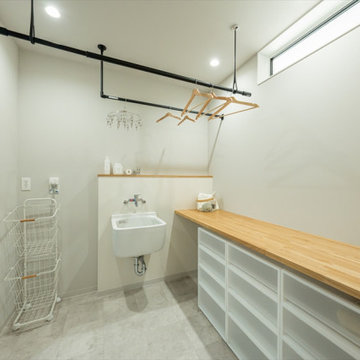
脱衣室には、室内物干しを2種類取付けました。1つは固定、もう一つは、使用しない時は収納できるタイプです。造作カウンターでは、乾いた洗濯物を畳んで、すぐ下の収納へ入れることができるようにしました。スロップシンクでは、汚れた仕事着や運動着を軽く洗ってから洗濯すれば、他の洗濯物が汚れにくいです。
Ispirazione per una lavanderia minimal di medie dimensioni con lavatoio, top in legno, pareti bianche, lavasciuga, pavimento bianco, top marrone, soffitto in carta da parati e carta da parati
Ispirazione per una lavanderia minimal di medie dimensioni con lavatoio, top in legno, pareti bianche, lavasciuga, pavimento bianco, top marrone, soffitto in carta da parati e carta da parati
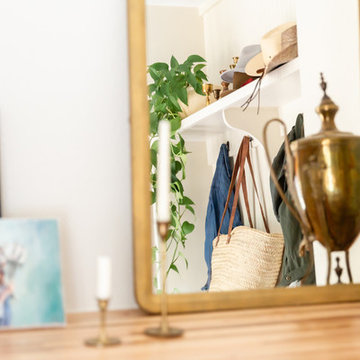
Photography: Jen Burner Photography
Idee per una lavanderia multiuso chic di medie dimensioni con lavatoio, ante bianche, top in legno, pareti bianche, pavimento in mattoni, lavatrice e asciugatrice affiancate e top marrone
Idee per una lavanderia multiuso chic di medie dimensioni con lavatoio, ante bianche, top in legno, pareti bianche, pavimento in mattoni, lavatrice e asciugatrice affiancate e top marrone

The finished project! The white built-in locker system with a floor to ceiling cabinet for added storage. Black herringbone slate floor, and wood countertop for easy folding. And peep those leather pulls!

Keeping the existing cabinetry but repinting it we were able to put butcher block countertops on for workable space.
Immagine di una sala lavanderia di medie dimensioni con lavatoio, ante con bugna sagomata, ante bianche, top in legno, pareti beige, pavimento in vinile, lavatrice e asciugatrice affiancate, pavimento marrone e top marrone
Immagine di una sala lavanderia di medie dimensioni con lavatoio, ante con bugna sagomata, ante bianche, top in legno, pareti beige, pavimento in vinile, lavatrice e asciugatrice affiancate, pavimento marrone e top marrone
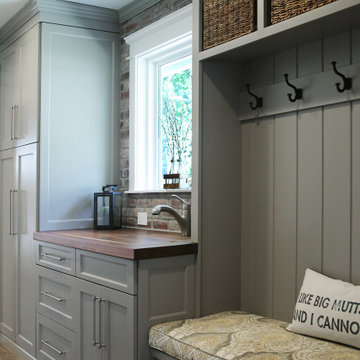
Multi-utility room incorporating laundry, mudroom and guest bath. Including tall pantry storage cabinets, bench and storage for coats.
Pocket door separating laundry mudroom from kitchen.Utility sink with butcher block counter and sink cover lid.
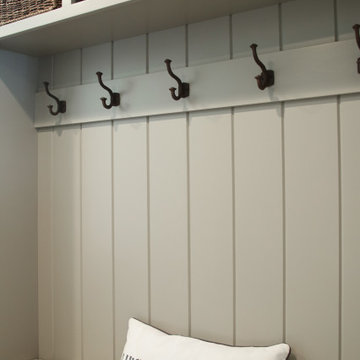
Multi-utility room incorporating laundry, mudroom and guest bath. Including tall pantry storage cabinets, bench and storage for coats.
Pocket door separating laundry mudroom from kitchen. Utility sink with butcher block counter and sink cover lid.

The finished project! The white built-in locker system with a floor to ceiling cabinet for added storage. Black herringbone slate floor, and wood countertop for easy folding. And peep those leather pulls!

The finished project! The white built-in locker system with a floor to ceiling cabinet for added storage. Black herringbone slate floor, and wood countertop for easy folding.
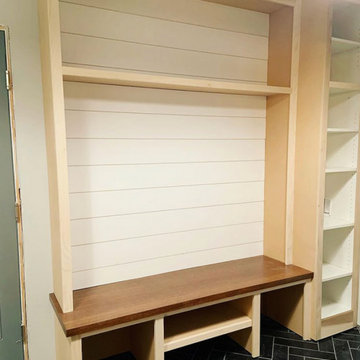
New built-in locker system!
Foto di una lavanderia tradizionale di medie dimensioni con lavatoio, ante in stile shaker, ante bianche, top in legno, paraspruzzi in ardesia, pavimento in ardesia, lavatrice e asciugatrice affiancate, pavimento nero e top marrone
Foto di una lavanderia tradizionale di medie dimensioni con lavatoio, ante in stile shaker, ante bianche, top in legno, paraspruzzi in ardesia, pavimento in ardesia, lavatrice e asciugatrice affiancate, pavimento nero e top marrone

Jackson Design Build |
Photography: NW Architectural Photography
Ispirazione per un ripostiglio-lavanderia classico di medie dimensioni con lavatoio, top in legno, pavimento in cemento, lavatrice e asciugatrice affiancate, pavimento verde e pareti grigie
Ispirazione per un ripostiglio-lavanderia classico di medie dimensioni con lavatoio, top in legno, pavimento in cemento, lavatrice e asciugatrice affiancate, pavimento verde e pareti grigie

The finished project! The white built-in locker system with a floor to ceiling cabinet for added storage. Black herringbone slate floor, and wood countertop for easy folding.

The finished project! The white built-in locker system with a floor to ceiling cabinet for added storage. Black herringbone slate floor, and wood countertop for easy folding.

The finished project! The white built-in locker system with a floor to ceiling cabinet for added storage. Black herringbone slate floor, and wood countertop for easy folding.
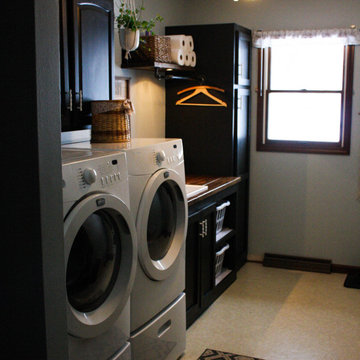
After removing an old hairdresser's sink, this laundry was a blank slate.
Needs; cleaning cabinet, utility sink, laundry sorting.
Custom cabinets were made to fit the space including shelves for laundry baskets, a deep utility sink, and additional storage space underneath for cleaning supplies. The tall closet cabinet holds brooms, mop, and vacuums. A decorative shelf adds a place to hang dry clothes and an opportunity for a little extra light. A fun handmade sign was added to lighten the mood in an otherwise solely utilitarian space.

Farmhouse first floor laundry room and bath combination. Concrete tile floors set the stage and ship lap and subway tile walls add dimension and utility to the space. The Kohler Bannon sink is the showstopper. Black shaker cabinets add storage and function.
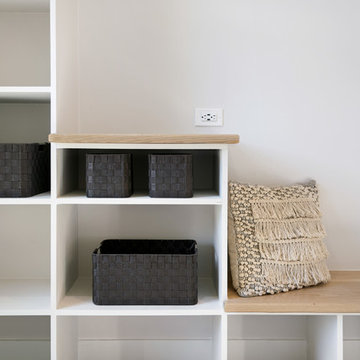
Idee per una lavanderia multiuso chic di medie dimensioni con lavatoio, nessun'anta, ante bianche, top in legno, pareti beige, pavimento con piastrelle in ceramica, lavatrice e asciugatrice affiancate e pavimento nero
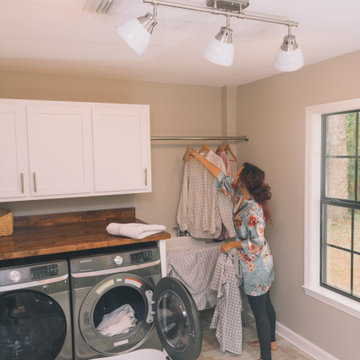
Renovated Dedicated Laundry Room featuring 3 Light Semi-Flush Track Light from the Duncan Collection by Golden Lighting
Esempio di una sala lavanderia stile americano di medie dimensioni con lavatoio, ante in stile shaker, ante bianche, top in legno, pareti beige, pavimento con piastrelle in ceramica, lavatrice e asciugatrice affiancate, pavimento multicolore e top marrone
Esempio di una sala lavanderia stile americano di medie dimensioni con lavatoio, ante in stile shaker, ante bianche, top in legno, pareti beige, pavimento con piastrelle in ceramica, lavatrice e asciugatrice affiancate, pavimento multicolore e top marrone
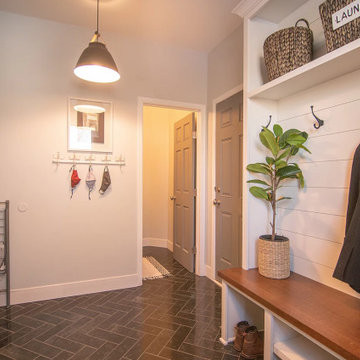
The finished project! The white built-in locker system with a floor to ceiling cabinet for added storage. Black herringbone slate floor, and wood countertop for easy folding.
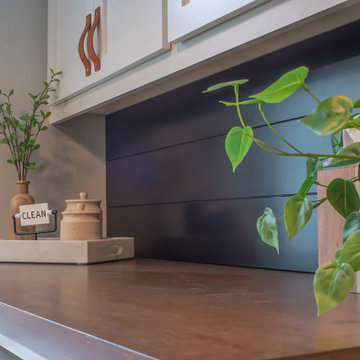
The finished project! The white built-in locker system with a floor to ceiling cabinet for added storage. Black herringbone slate floor, and wood countertop for easy folding.
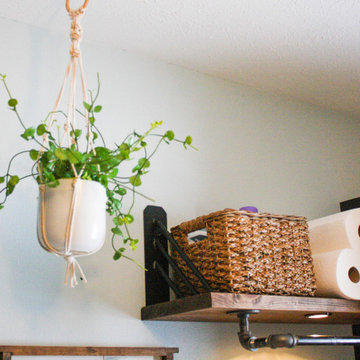
After removing an old hairdresser's sink, this laundry was a blank slate.
Needs; cleaning cabinet, utility sink, laundry sorting.
Custom cabinets were made to fit the space including shelves for laundry baskets, a deep utility sink, and additional storage space underneath for cleaning supplies. The tall closet cabinet holds brooms, mop, and vacuums. A decorative shelf adds a place to hang dry clothes and an opportunity for a little extra light. A fun handmade sign was added to lighten the mood in an otherwise solely utilitarian space.
133 Foto di lavanderie con lavatoio e top in legno
6