183 Foto di lavanderie con lavatoio e pavimento marrone
Filtra anche per:
Budget
Ordina per:Popolari oggi
161 - 180 di 183 foto
1 di 3
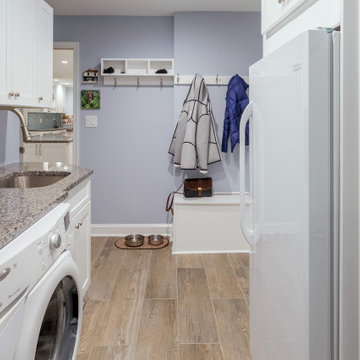
Main Line Kitchen Design's unique business model allows our customers to work with the most experienced designers and get the most competitive kitchen cabinet pricing.
How does Main Line Kitchen Design offer the best designs along with the most competitive kitchen cabinet pricing? We are a more modern and cost effective business model. We are a kitchen cabinet dealer and design team that carries the highest quality kitchen cabinetry, is experienced, convenient, and reasonable priced. Our five award winning designers work by appointment only, with pre-qualified customers, and only on complete kitchen renovations.
Our designers are some of the most experienced and award winning kitchen designers in the Delaware Valley. We design with and sell 8 nationally distributed cabinet lines. Cabinet pricing is slightly less than major home centers for semi-custom cabinet lines, and significantly less than traditional showrooms for custom cabinet lines.
After discussing your kitchen on the phone, first appointments always take place in your home, where we discuss and measure your kitchen. Subsequent appointments usually take place in one of our offices and selection centers where our customers consider and modify 3D designs on flat screen TV's. We can also bring sample doors and finishes to your home and make design changes on our laptops in 20-20 CAD with you, in your own kitchen.
Call today! We can estimate your kitchen project from soup to nuts in a 15 minute phone call and you can find out why we get the best reviews on the internet. We look forward to working with you.
As our company tag line says:
"The world of kitchen design is changing..."

Main Line Kitchen Design's unique business model allows our customers to work with the most experienced designers and get the most competitive kitchen cabinet pricing.
How does Main Line Kitchen Design offer the best designs along with the most competitive kitchen cabinet pricing? We are a more modern and cost effective business model. We are a kitchen cabinet dealer and design team that carries the highest quality kitchen cabinetry, is experienced, convenient, and reasonable priced. Our five award winning designers work by appointment only, with pre-qualified customers, and only on complete kitchen renovations.
Our designers are some of the most experienced and award winning kitchen designers in the Delaware Valley. We design with and sell 8 nationally distributed cabinet lines. Cabinet pricing is slightly less than major home centers for semi-custom cabinet lines, and significantly less than traditional showrooms for custom cabinet lines.
After discussing your kitchen on the phone, first appointments always take place in your home, where we discuss and measure your kitchen. Subsequent appointments usually take place in one of our offices and selection centers where our customers consider and modify 3D designs on flat screen TV's. We can also bring sample doors and finishes to your home and make design changes on our laptops in 20-20 CAD with you, in your own kitchen.
Call today! We can estimate your kitchen project from soup to nuts in a 15 minute phone call and you can find out why we get the best reviews on the internet. We look forward to working with you.
As our company tag line says:
"The world of kitchen design is changing..."
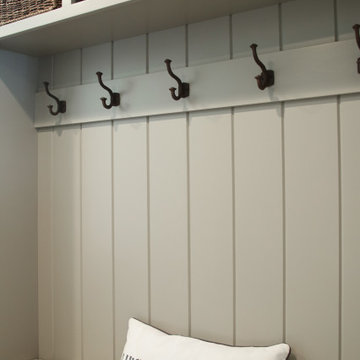
Multi-utility room incorporating laundry, mudroom and guest bath. Including tall pantry storage cabinets, bench and storage for coats.
Pocket door separating laundry mudroom from kitchen. Utility sink with butcher block counter and sink cover lid.
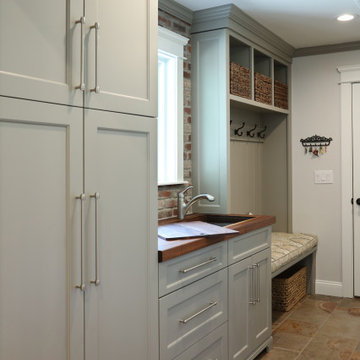
Multi-utility room incorporating laundry, mudroom and guest bath. Including tall pantry storage cabinets, bench and storage for coats.
Pocket door separating laundry mudroom from kitchen. Utility sink with butcher block counter and sink cover lid.
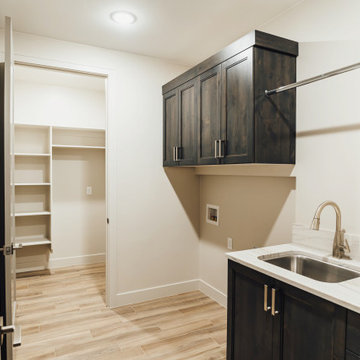
Washer, dryer hookups, extra storage room for the second fridge, storage shelves, clothes drying rod, stainless steel sink, modern brushed nickel fixtures, quartzite countertops, modern brown raised-panel cabinets, large brushed nickel modern drawer pulls and cabinet handles
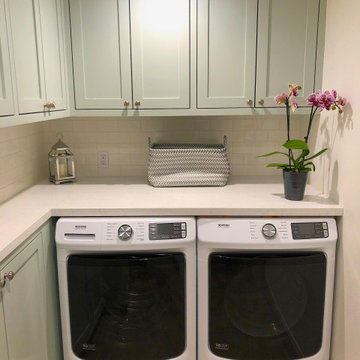
Immagine di una piccola lavanderia chic con lavatoio, ante in stile shaker, ante verdi, top in quarzo composito, pareti bianche, pavimento in gres porcellanato, lavatrice e asciugatrice affiancate, pavimento marrone e top bianco
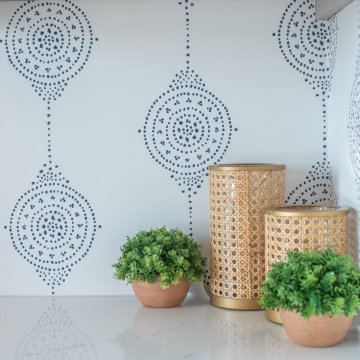
Foto di un'ampia lavanderia multiuso chic con lavatoio, ante in stile shaker, ante beige, top in quarzo composito, pareti bianche, parquet chiaro, lavatrice e asciugatrice a colonna, pavimento marrone, top bianco e carta da parati
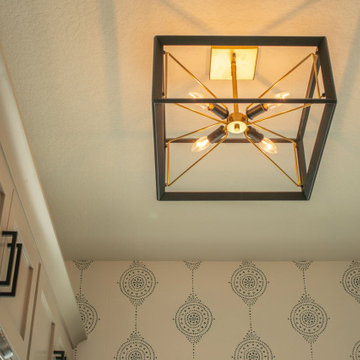
Ispirazione per un'ampia lavanderia multiuso tradizionale con lavatoio, ante in stile shaker, ante beige, top in quarzo composito, pareti bianche, parquet chiaro, lavatrice e asciugatrice a colonna, pavimento marrone, top bianco e carta da parati
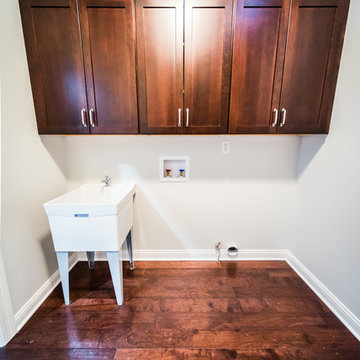
Paul Velgos
Foto di una lavanderia country con lavatoio, ante in stile shaker, ante in legno bruno, pareti grigie, parquet scuro, lavatrice e asciugatrice affiancate e pavimento marrone
Foto di una lavanderia country con lavatoio, ante in stile shaker, ante in legno bruno, pareti grigie, parquet scuro, lavatrice e asciugatrice affiancate e pavimento marrone
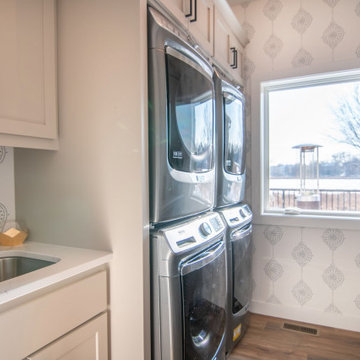
Ispirazione per un'ampia lavanderia multiuso chic con lavatoio, ante in stile shaker, ante beige, top in quarzo composito, pareti bianche, parquet chiaro, lavatrice e asciugatrice a colonna, pavimento marrone, top bianco e carta da parati
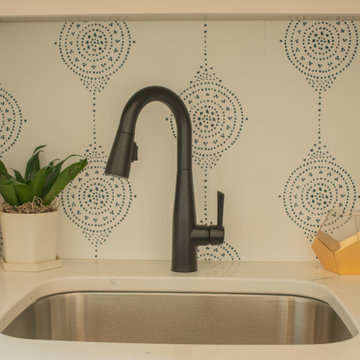
Foto di un'ampia lavanderia multiuso chic con lavatoio, ante in stile shaker, ante beige, top in quarzo composito, pareti bianche, parquet chiaro, lavatrice e asciugatrice a colonna, pavimento marrone, top bianco e carta da parati
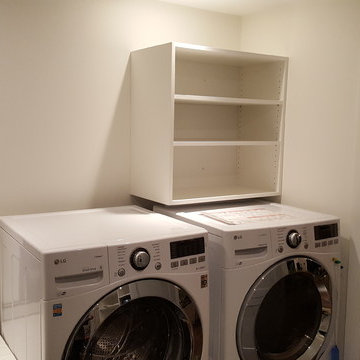
Wall hung unit added to store towels and supplies.
Immagine di una lavanderia multiuso design di medie dimensioni con lavatoio, ante lisce, ante bianche, top in laminato, pareti bianche, pavimento con piastrelle in ceramica, lavatrice e asciugatrice affiancate e pavimento marrone
Immagine di una lavanderia multiuso design di medie dimensioni con lavatoio, ante lisce, ante bianche, top in laminato, pareti bianche, pavimento con piastrelle in ceramica, lavatrice e asciugatrice affiancate e pavimento marrone
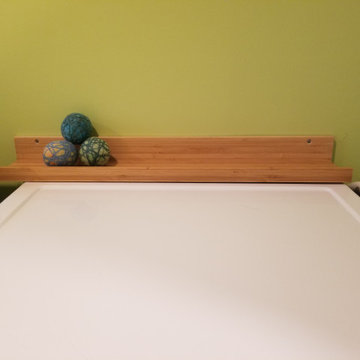
Basement laundry room using Ikea picture ledge to keep things from falling behind the dryer. BM "Pear green" walls
Ispirazione per una sala lavanderia tradizionale di medie dimensioni con lavatoio, ante bianche, top in legno, pareti verdi, pavimento in gres porcellanato, lavatrice e asciugatrice affiancate, pavimento marrone, top marrone e ante in stile shaker
Ispirazione per una sala lavanderia tradizionale di medie dimensioni con lavatoio, ante bianche, top in legno, pareti verdi, pavimento in gres porcellanato, lavatrice e asciugatrice affiancate, pavimento marrone, top marrone e ante in stile shaker
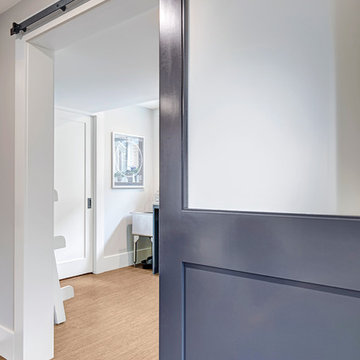
Our clients loved their homes location but needed more space. We added two bedrooms and a bathroom to the top floor and dug out the basement to make a daylight living space with a rec room, laundry, office and additional bath.
Although costly, this is a huge improvement to the home and they got all that they hoped for.
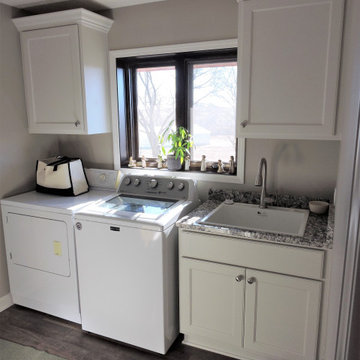
The cabinetry was moved to one wall, rather than in the corner for better flow through the room and better balance. The finish and style match the kitchen right next door, as well as the flooring.
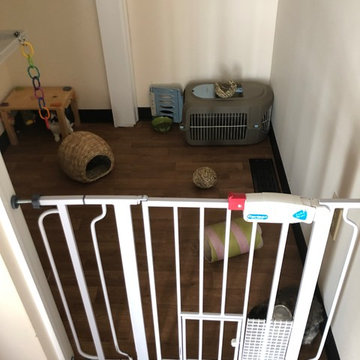
This was a laundry room, which has been converted into a rabbit room. The laundry room has been added into the bathroom, a utility sink has been added, and wire shelves for rabbit supply storage. The flooring and base trim is rabbit proof and easy to clean.
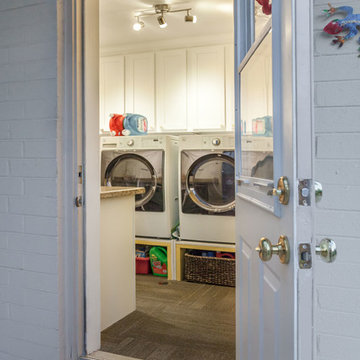
Esempio di una lavanderia multiuso chic di medie dimensioni con lavatoio, ante con riquadro incassato, ante bianche, top in granito, pareti gialle, moquette, lavatrice e asciugatrice affiancate e pavimento marrone
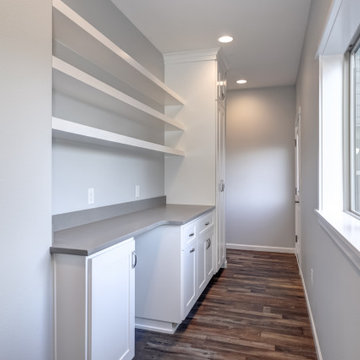
Esempio di una sala lavanderia design di medie dimensioni con lavatoio, ante in stile shaker, ante bianche, top in quarzo composito, paraspruzzi grigio, paraspruzzi in quarzo composito, pareti blu, pavimento in vinile, lavatrice e asciugatrice a colonna, pavimento marrone e top grigio
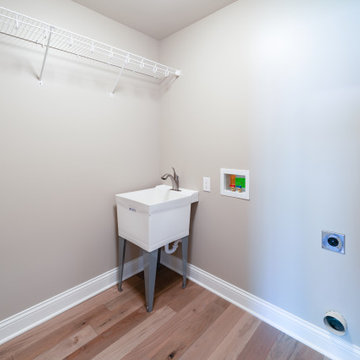
Foto di una sala lavanderia country con lavatoio, pareti grigie, parquet chiaro, lavatrice e asciugatrice affiancate e pavimento marrone
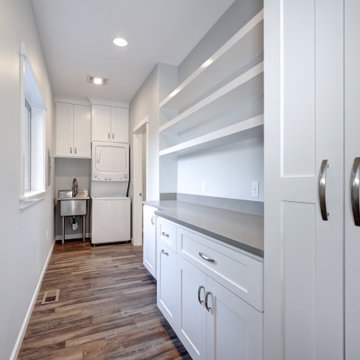
Idee per una sala lavanderia design di medie dimensioni con lavatoio, ante in stile shaker, ante bianche, top in quarzo composito, paraspruzzi grigio, paraspruzzi in quarzo composito, pareti blu, pavimento in vinile, lavatrice e asciugatrice a colonna, pavimento marrone e top grigio
183 Foto di lavanderie con lavatoio e pavimento marrone
9