180 Foto di lavanderie con carta da parati
Filtra anche per:
Budget
Ordina per:Popolari oggi
61 - 80 di 180 foto
1 di 3
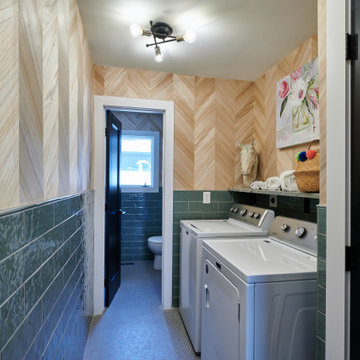
Ispirazione per una sala lavanderia con nessun'anta, top in marmo, paraspruzzi verde, paraspruzzi con piastrelle diamantate, pareti multicolore, pavimento in gres porcellanato, lavatrice e asciugatrice affiancate, pavimento multicolore, top multicolore e carta da parati

Ispirazione per una grande sala lavanderia country con lavello a vasca singola, ante in stile shaker, ante bianche, top in quarzite, paraspruzzi verde, paraspruzzi in legno, pareti verdi, pavimento con piastrelle in ceramica, lavatrice e asciugatrice affiancate, pavimento grigio, top nero, soffitto a volta e carta da parati

We added a pool house to provide a shady space adjacent to the pool and stone terrace. For cool nights there is a 5ft wide wood burning fireplace and flush mounted infrared heaters. For warm days, there's an outdoor kitchen with refrigerated beverage drawers and an ice maker. The trim and brick details compliment the original Georgian architecture. We chose the classic cast stone fireplace surround to also complement the traditional architecture.
We also added a mud rm with laundry and pool bath behind the new pool house.
Photos by Chris Marshall

Ispirazione per una sala lavanderia boho chic di medie dimensioni con paraspruzzi con piastrelle in ceramica, pareti grigie, pavimento con piastrelle in ceramica, pavimento blu e carta da parati
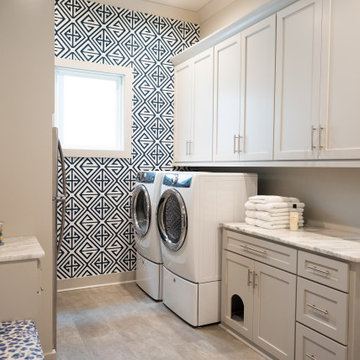
Idee per una sala lavanderia tradizionale con ante in stile shaker, ante grigie, top in quarzite, pareti grigie, pavimento in gres porcellanato, lavatrice e asciugatrice affiancate, pavimento grigio, top bianco e carta da parati
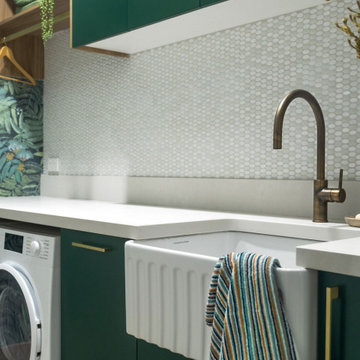
Immagine di una lavanderia minimal di medie dimensioni con lavello stile country, top in quarzo composito, paraspruzzi bianco, paraspruzzi con piastrelle in ceramica, pareti verdi, pavimento in gres porcellanato, lavatrice e asciugatrice affiancate, top bianco e carta da parati

Laundry room including dog bath.
Immagine di una grande lavanderia multiuso contemporanea con ante in stile shaker, ante bianche, top piastrellato, paraspruzzi grigio, paraspruzzi in mattoni, pareti multicolore, pavimento con piastrelle in ceramica, lavatrice e asciugatrice affiancate, pavimento multicolore, top bianco, soffitto ribassato, carta da parati e lavatoio
Immagine di una grande lavanderia multiuso contemporanea con ante in stile shaker, ante bianche, top piastrellato, paraspruzzi grigio, paraspruzzi in mattoni, pareti multicolore, pavimento con piastrelle in ceramica, lavatrice e asciugatrice affiancate, pavimento multicolore, top bianco, soffitto ribassato, carta da parati e lavatoio

© Lassiter Photography | ReVisionCharlotte.com
Idee per una lavanderia multiuso country di medie dimensioni con lavello a vasca singola, ante in stile shaker, ante bianche, top in quarzite, paraspruzzi grigio, paraspruzzi in lastra di pietra, pareti beige, pavimento in gres porcellanato, lavatrice e asciugatrice affiancate, pavimento grigio, top grigio e carta da parati
Idee per una lavanderia multiuso country di medie dimensioni con lavello a vasca singola, ante in stile shaker, ante bianche, top in quarzite, paraspruzzi grigio, paraspruzzi in lastra di pietra, pareti beige, pavimento in gres porcellanato, lavatrice e asciugatrice affiancate, pavimento grigio, top grigio e carta da parati
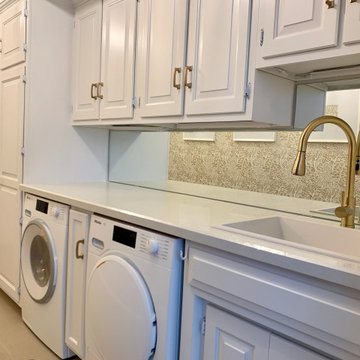
Laundry room renovation
Foto di una piccola lavanderia chic con lavello a vasca singola, ante con bugna sagomata, ante bianche, top in laminato, paraspruzzi a specchio, pareti bianche, pavimento con piastrelle in ceramica, lavatrice e asciugatrice affiancate, pavimento beige, top bianco e carta da parati
Foto di una piccola lavanderia chic con lavello a vasca singola, ante con bugna sagomata, ante bianche, top in laminato, paraspruzzi a specchio, pareti bianche, pavimento con piastrelle in ceramica, lavatrice e asciugatrice affiancate, pavimento beige, top bianco e carta da parati
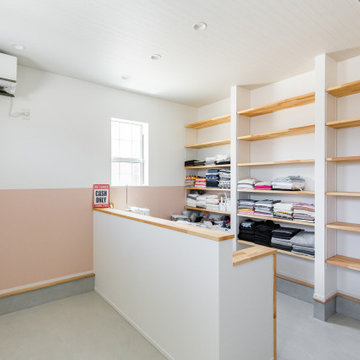
玄関から入ってすぐの作業スペース。WICを突っ切ればそのまま洗面へ直行できます!
Ispirazione per una lavanderia multiuso stile marinaro con nessun'anta, ante in legno scuro, top in legno, top bianco, soffitto in carta da parati e carta da parati
Ispirazione per una lavanderia multiuso stile marinaro con nessun'anta, ante in legno scuro, top in legno, top bianco, soffitto in carta da parati e carta da parati
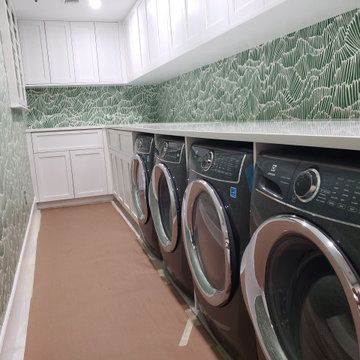
Major remodel of a 6,000 SQFT penthouse condominium. The condominium was demo'd to bare bones and built back to an exquisite contemporary penthouse with custom cabinets, custom millwork, glass enclosed wine room, dog wash room, tile flooring, and a steam-shower in the master bathroom.
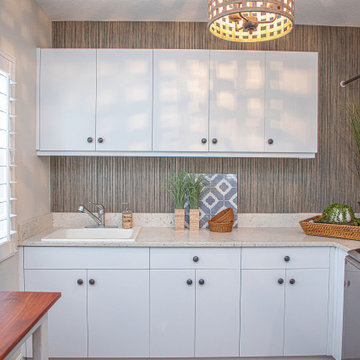
30-year old home gets a refresh to a coastal comfort.
---
Project designed by interior design studio Home Frosting. They serve the entire Tampa Bay area including South Tampa, Clearwater, Belleair, and St. Petersburg.
For more about Home Frosting, see here: https://homefrosting.com/
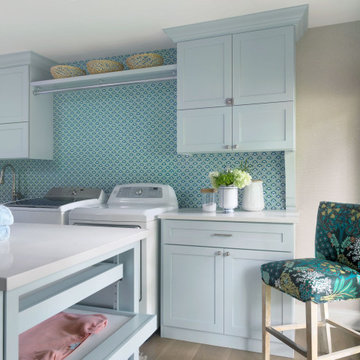
Remodel Collab with Temple & Hentz (Designer) and Tegethoff Homes (Builder). Cabinets provided by Detailed Designs and Wright Cabinet Shop.
Foto di una grande sala lavanderia classica con lavello sottopiano, ante lisce, ante blu, top in quarzo composito, pareti beige, parquet chiaro, lavatrice e asciugatrice affiancate, pavimento marrone, top bianco e carta da parati
Foto di una grande sala lavanderia classica con lavello sottopiano, ante lisce, ante blu, top in quarzo composito, pareti beige, parquet chiaro, lavatrice e asciugatrice affiancate, pavimento marrone, top bianco e carta da parati
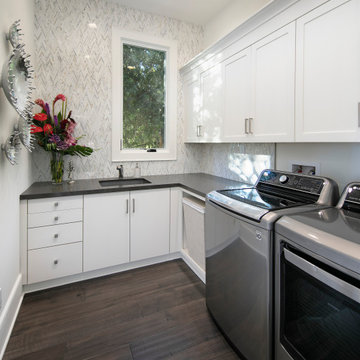
Architect: Ryan Brockett Architecture
Designer: Michelle Pelech Interiors
Photography: Jim Bartsch
Ispirazione per una sala lavanderia minimal di medie dimensioni con lavello sottopiano, ante con riquadro incassato, ante bianche, pareti bianche, parquet scuro, lavatrice e asciugatrice affiancate, pavimento marrone, top nero e carta da parati
Ispirazione per una sala lavanderia minimal di medie dimensioni con lavello sottopiano, ante con riquadro incassato, ante bianche, pareti bianche, parquet scuro, lavatrice e asciugatrice affiancate, pavimento marrone, top nero e carta da parati
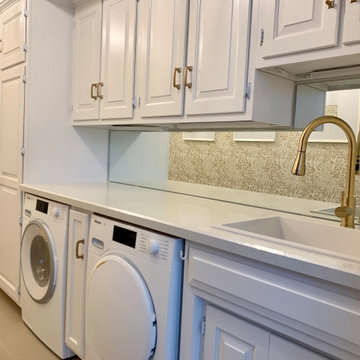
Laundry room renovation
Immagine di una piccola lavanderia tradizionale con lavello a vasca singola, ante con bugna sagomata, ante bianche, top in laminato, paraspruzzi a specchio, pareti bianche, pavimento con piastrelle in ceramica, lavatrice e asciugatrice affiancate, pavimento beige, top bianco e carta da parati
Immagine di una piccola lavanderia tradizionale con lavello a vasca singola, ante con bugna sagomata, ante bianche, top in laminato, paraspruzzi a specchio, pareti bianche, pavimento con piastrelle in ceramica, lavatrice e asciugatrice affiancate, pavimento beige, top bianco e carta da parati

This 1990s brick home had decent square footage and a massive front yard, but no way to enjoy it. Each room needed an update, so the entire house was renovated and remodeled, and an addition was put on over the existing garage to create a symmetrical front. The old brown brick was painted a distressed white.
The 500sf 2nd floor addition includes 2 new bedrooms for their teen children, and the 12'x30' front porch lanai with standing seam metal roof is a nod to the homeowners' love for the Islands. Each room is beautifully appointed with large windows, wood floors, white walls, white bead board ceilings, glass doors and knobs, and interior wood details reminiscent of Hawaiian plantation architecture.
The kitchen was remodeled to increase width and flow, and a new laundry / mudroom was added in the back of the existing garage. The master bath was completely remodeled. Every room is filled with books, and shelves, many made by the homeowner.
Project photography by Kmiecik Imagery.

TBT to this beachy-sheek remodel — complete w/ furniture, accessories, and custom window treatments— we did back in 2016 and are still loving today. Look at those floors! Love that herringbone pattern and it’s actually tile, not wood! Great for the kitchen while still giving that classy vibe.
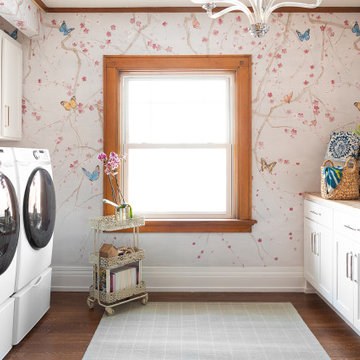
Foto di una sala lavanderia con lavello da incasso, ante con riquadro incassato, ante bianche, top in legno, pareti multicolore, parquet scuro, lavatrice e asciugatrice affiancate, pavimento marrone, top marrone e carta da parati
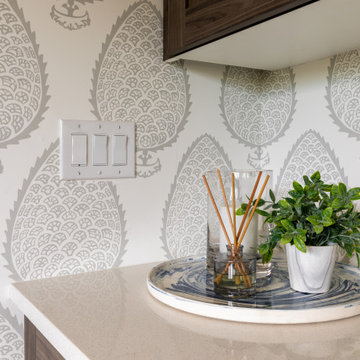
Combination mudroom and laundry with cabinetry in grey textured melamine, brick like floor tile in herringbone set and Katie Ridder leaf wallpaper.
Idee per una grande lavanderia multiuso stile marinaro con lavello sottopiano, ante in stile shaker, ante grigie, pavimento con piastrelle in ceramica, lavatrice e asciugatrice affiancate, pavimento bianco e carta da parati
Idee per una grande lavanderia multiuso stile marinaro con lavello sottopiano, ante in stile shaker, ante grigie, pavimento con piastrelle in ceramica, lavatrice e asciugatrice affiancate, pavimento bianco e carta da parati
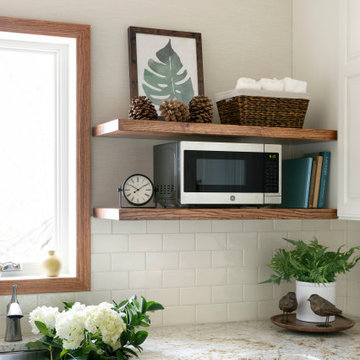
Immagine di una piccola lavanderia multiuso stile americano con lavello sottopiano, ante con bugna sagomata, ante bianche, top in granito, paraspruzzi bianco, paraspruzzi con piastrelle in ceramica, pareti beige, pavimento in vinile, lavatrice e asciugatrice a colonna, pavimento beige, top bianco e carta da parati
180 Foto di lavanderie con carta da parati
4