827 Foto di lavanderie con carta da parati
Filtra anche per:
Budget
Ordina per:Popolari oggi
161 - 180 di 827 foto
1 di 2

The client wanted a happier looking place to do the laundry that was well organized, free from clutter and pretty to look at. The wallpaper and lighting is from Serena & Lily. It creates the happy feeling, The built-in cabinets ad the function and clear the clutter. The new energy efficient appliances do the work.

A walk in laundry room with build-in cabinets an, white quartz counters and farmhouse sink.
Esempio di una sala lavanderia tradizionale di medie dimensioni con ante in stile shaker, ante beige, top in quarzo composito, pareti bianche, pavimento con piastrelle in ceramica, lavatrice e asciugatrice affiancate, pavimento rosa, top bianco, soffitto a volta e carta da parati
Esempio di una sala lavanderia tradizionale di medie dimensioni con ante in stile shaker, ante beige, top in quarzo composito, pareti bianche, pavimento con piastrelle in ceramica, lavatrice e asciugatrice affiancate, pavimento rosa, top bianco, soffitto a volta e carta da parati
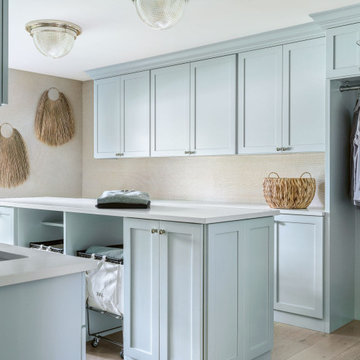
Remodel Collab with Temple & Hentz (Designer) and Tegethoff Homes (Builder). Cabinets provided by Detailed Designs and Wright Cabinet Shop.
Immagine di una grande sala lavanderia classica con lavello sottopiano, ante lisce, ante blu, top in quarzo composito, pareti beige, parquet chiaro, lavatrice e asciugatrice affiancate, pavimento marrone, top bianco e carta da parati
Immagine di una grande sala lavanderia classica con lavello sottopiano, ante lisce, ante blu, top in quarzo composito, pareti beige, parquet chiaro, lavatrice e asciugatrice affiancate, pavimento marrone, top bianco e carta da parati
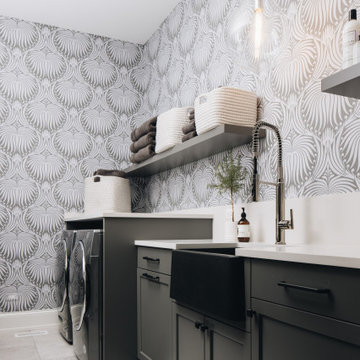
Foto di una grande sala lavanderia classica con lavello da incasso, ante in stile shaker, ante nere, pareti multicolore, lavatrice e asciugatrice affiancate, pavimento grigio, top beige e carta da parati
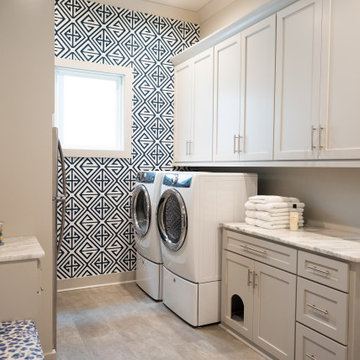
Idee per una sala lavanderia tradizionale con ante in stile shaker, ante grigie, top in quarzite, pareti grigie, pavimento in gres porcellanato, lavatrice e asciugatrice affiancate, pavimento grigio, top bianco e carta da parati

Foto di una sala lavanderia classica di medie dimensioni con lavello sottopiano, ante con riquadro incassato, ante verdi, top in quarzo composito, pavimento in gres porcellanato, lavatrice e asciugatrice affiancate, pavimento beige, top bianco e carta da parati
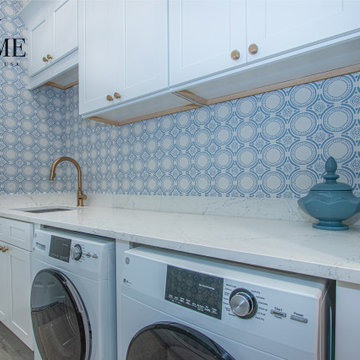
Ispirazione per una grande sala lavanderia classica con lavello sottopiano, ante in stile shaker, ante bianche, top in quarzo composito, pareti blu, pavimento in gres porcellanato, lavatrice e asciugatrice affiancate, pavimento marrone, top bianco, soffitto a volta e carta da parati

Immagine di una sala lavanderia chic con ante in stile shaker, ante bianche, pareti verdi, lavatrice e asciugatrice affiancate, pavimento beige e carta da parati

Ispirazione per una sala lavanderia stile marinaro con lavello da incasso, ante in stile shaker, ante bianche, pareti blu, parquet scuro, pavimento marrone, top bianco e carta da parati

This 1990s brick home had decent square footage and a massive front yard, but no way to enjoy it. Each room needed an update, so the entire house was renovated and remodeled, and an addition was put on over the existing garage to create a symmetrical front. The old brown brick was painted a distressed white.
The 500sf 2nd floor addition includes 2 new bedrooms for their teen children, and the 12'x30' front porch lanai with standing seam metal roof is a nod to the homeowners' love for the Islands. Each room is beautifully appointed with large windows, wood floors, white walls, white bead board ceilings, glass doors and knobs, and interior wood details reminiscent of Hawaiian plantation architecture.
The kitchen was remodeled to increase width and flow, and a new laundry / mudroom was added in the back of the existing garage. The master bath was completely remodeled. Every room is filled with books, and shelves, many made by the homeowner.
Project photography by Kmiecik Imagery.

Idee per una sala lavanderia scandinava di medie dimensioni con lavello sottopiano, ante in stile shaker, ante bianche, top in quarzo composito, paraspruzzi bianco, paraspruzzi in quarzo composito, pareti rosa, pavimento in gres porcellanato, lavatrice e asciugatrice affiancate, pavimento grigio, top bianco e carta da parati
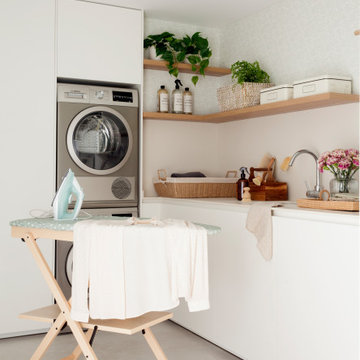
Idee per una grande sala lavanderia con lavello sottopiano, ante lisce, ante bianche, pavimento con piastrelle in ceramica, lavatrice e asciugatrice a colonna, pavimento beige, top bianco e carta da parati

Photography Copyright Peter Medilek Photography
Foto di una piccola lavanderia multiuso classica con ante in stile shaker, ante bianche, pareti grigie, pavimento in marmo, pavimento bianco, lavello sottopiano, top in quarzo composito, lavatrice e asciugatrice a colonna, top bianco, paraspruzzi bianco, paraspruzzi con piastrelle in ceramica e carta da parati
Foto di una piccola lavanderia multiuso classica con ante in stile shaker, ante bianche, pareti grigie, pavimento in marmo, pavimento bianco, lavello sottopiano, top in quarzo composito, lavatrice e asciugatrice a colonna, top bianco, paraspruzzi bianco, paraspruzzi con piastrelle in ceramica e carta da parati
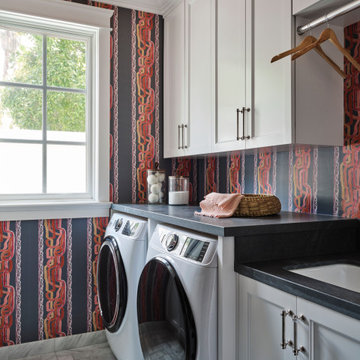
Playful laundry room
Idee per una sala lavanderia tradizionale con lavello sottopiano, ante con riquadro incassato, ante bianche, lavatrice e asciugatrice affiancate, pavimento bianco, top nero e carta da parati
Idee per una sala lavanderia tradizionale con lavello sottopiano, ante con riquadro incassato, ante bianche, lavatrice e asciugatrice affiancate, pavimento bianco, top nero e carta da parati

An existing laundry area and an existing office, which had become a “catch all” space, were combined with the goal of creating a beautiful, functional, larger mudroom / laundry room!
Several concepts were considered, but this design best met the client’s needs.
Finishes and textures complete the design providing the room with warmth and character. The dark grey adds contrast to the natural wood-tile plank floor and coordinate with the wood shelves and bench. A beautiful semi-flush decorative ceiling light fixture with a gold finish was added to coordinate with the cabinet hardware and faucet. A simple square undulated backsplash tile and white countertop lighten the space. All were brought together with a unifying wallcovering. The result is a bright, updated, beautiful and spacious room that is inviting and extremely functional.

Osbourne & Little "Derwent" wallpaper celebrates the homeowners love of her pet koi fish.
Immagine di una piccola lavanderia multiuso eclettica con lavello sottopiano, ante con riquadro incassato, ante arancioni, top in quarzite, paraspruzzi beige, paraspruzzi con piastrelle in ceramica, pareti multicolore, pavimento in mattoni, lavatrice e asciugatrice affiancate, pavimento multicolore, top verde, soffitto in legno e carta da parati
Immagine di una piccola lavanderia multiuso eclettica con lavello sottopiano, ante con riquadro incassato, ante arancioni, top in quarzite, paraspruzzi beige, paraspruzzi con piastrelle in ceramica, pareti multicolore, pavimento in mattoni, lavatrice e asciugatrice affiancate, pavimento multicolore, top verde, soffitto in legno e carta da parati

© Lassiter Photography | ReVisionCharlotte.com
Ispirazione per una lavanderia multiuso country di medie dimensioni con lavello a vasca singola, ante in stile shaker, ante blu, top in quarzite, paraspruzzi grigio, paraspruzzi in lastra di pietra, pareti beige, pavimento in gres porcellanato, lavatrice e asciugatrice affiancate, pavimento grigio, top grigio e carta da parati
Ispirazione per una lavanderia multiuso country di medie dimensioni con lavello a vasca singola, ante in stile shaker, ante blu, top in quarzite, paraspruzzi grigio, paraspruzzi in lastra di pietra, pareti beige, pavimento in gres porcellanato, lavatrice e asciugatrice affiancate, pavimento grigio, top grigio e carta da parati

1912 Historic Landmark remodeled to have modern amenities while paying homage to the home's architectural style.
Ispirazione per una grande sala lavanderia chic con lavello sottopiano, ante in stile shaker, ante blu, top in marmo, pareti multicolore, pavimento in gres porcellanato, lavatrice e asciugatrice affiancate, pavimento multicolore, top bianco, soffitto in perlinato e carta da parati
Ispirazione per una grande sala lavanderia chic con lavello sottopiano, ante in stile shaker, ante blu, top in marmo, pareti multicolore, pavimento in gres porcellanato, lavatrice e asciugatrice affiancate, pavimento multicolore, top bianco, soffitto in perlinato e carta da parati
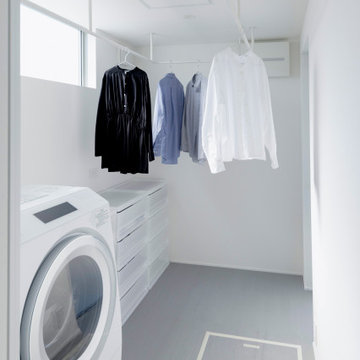
通り抜ける土間のある家
滋賀県野洲市の古くからの民家が立ち並ぶ敷地で530㎡の敷地にあった、古民家を解体し、住宅を新築する計画となりました。
南面、東面は、既存の民家が立ち並んでお、西側は、自己所有の空き地と、隣接して
同じく空き地があります。どちらの敷地も道路に接することのない敷地で今後、住宅を
建築する可能性は低い。このため、西面に開く家を計画することしました。
ご主人様は、バイクが趣味ということと、土間も希望されていました。そこで、
入り口である玄関から西面の空地に向けて住居空間を通り抜けるような開かれた
空間が作れないかと考えました。
この通り抜ける土間空間をコンセプト計画を行った。土間空間を中心に収納や居室部分
を配置していき、外と中を感じられる空間となってる。
広い敷地を生かし、平屋の住宅の計画となっていて東面から吹き抜けを通し、光を取り入れる計画となっている。西面は、大きく軒を出し、西日の対策と外部と内部を繋げる軒下空間
としています。
建物の奥へ行くほどプライベート空間が保たれる計画としています。
北側の玄関から西側のオープン敷地へと通り抜ける土間は、そこに訪れる人が自然と
オープンな敷地へと誘うような計画となっています。土間を中心に開かれた空間は、
外との繋がりを感じることができ豊かな気持ちになれる建物となりました。

This little laundry room uses hidden tricks to modernize and maximize limited space. Opposite the washing machine and dryer, custom cabinetry was added on both sides of an ironing board cupboard. Another thoughtful addition is a space for a hook to help lift clothes to the hanging rack.
827 Foto di lavanderie con carta da parati
9