31 Foto di lavanderie con parquet scuro e carta da parati
Filtra anche per:
Budget
Ordina per:Popolari oggi
1 - 20 di 31 foto
1 di 3

This is a mid-sized galley style laundry room with custom paint grade cabinets. These cabinets feature a beaded inset construction method with a high gloss sheen on the painted finish. We also included a rolling ladder for easy access to upper level storage areas.
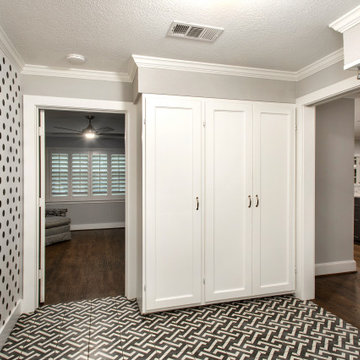
Our clients were living in a Northwood Hills home in Dallas that was built in 1968. Some updates had been done but none really to the main living areas in the front of the house. They love to entertain and do so frequently but the layout of their house wasn’t very functional. There was a galley kitchen, which was mostly shut off to the rest of the home. They were not using the formal living and dining room in front of your house, so they wanted to see how this space could be better utilized. They wanted to create a more open and updated kitchen space that fits their lifestyle. One idea was to turn part of this space into an office, utilizing the bay window with the view out of the front of the house. Storage was also a necessity, as they entertain often and need space for storing those items they use for entertaining. They would also like to incorporate a wet bar somewhere!
We demoed the brick and paneling from all of the existing walls and put up drywall. The openings on either side of the fireplace and through the entryway were widened and the kitchen was completely opened up. The fireplace surround is changed to a modern Emser Esplanade Trail tile, versus the chunky rock it was previously. The ceiling was raised and leveled out and the beams were removed throughout the entire area. Beautiful Olympus quartzite countertops were installed throughout the kitchen and butler’s pantry with white Chandler cabinets and Grace 4”x12” Bianco tile backsplash. A large two level island with bar seating for guests was built to create a little separation between the kitchen and dining room. Contrasting black Chandler cabinets were used for the island, as well as for the bar area, all with the same 6” Emtek Alexander pulls. A Blanco low divide metallic gray kitchen sink was placed in the center of the island with a Kohler Bellera kitchen faucet in vibrant stainless. To finish off the look three Iconic Classic Globe Small Pendants in Antiqued Nickel pendant lights were hung above the island. Black Supreme granite countertops with a cool leathered finish were installed in the wet bar, The backsplash is Choice Fawn gloss 4x12” tile, which created a little different look than in the kitchen. A hammered copper Hayden square sink was installed in the bar, giving it that cool bar feel with the black Chandler cabinets. Off the kitchen was a laundry room and powder bath that were also updated. They wanted to have a little fun with these spaces, so the clients chose a geometric black and white Bella Mori 9x9” porcelain tile. Coordinating black and white polka dot wallpaper was installed in the laundry room and a fun floral black and white wallpaper in the powder bath. A dark bronze Metal Mirror with a shelf was installed above the porcelain pedestal sink with simple floating black shelves for storage.
Their butlers pantry, the added storage space, and the overall functionality has made entertaining so much easier and keeps unwanted things out of sight, whether the guests are sitting at the island or at the wet bar! The clients absolutely love their new space and the way in which has transformed their lives and really love entertaining even more now!

2階の階段を上がったところに広がる洗濯コーナー。左に見える引き戸が浴室につながる。「この場所で洗濯をして室内干しも最小限の移動で行えます。その後カウンターでたたむことができます。クローゼットも2階にあって、便利です」と奥様は喜びます。
Immagine di una lavanderia multiuso industriale di medie dimensioni con pareti bianche, parquet scuro, pavimento marrone, top marrone, soffitto in carta da parati e carta da parati
Immagine di una lavanderia multiuso industriale di medie dimensioni con pareti bianche, parquet scuro, pavimento marrone, top marrone, soffitto in carta da parati e carta da parati

Immagine di una grande sala lavanderia tradizionale con lavello sottopiano, ante in stile shaker, ante blu, top in legno, paraspruzzi blu, paraspruzzi in perlinato, pareti bianche, parquet scuro, lavatrice e asciugatrice affiancate, pavimento marrone, top marrone e carta da parati
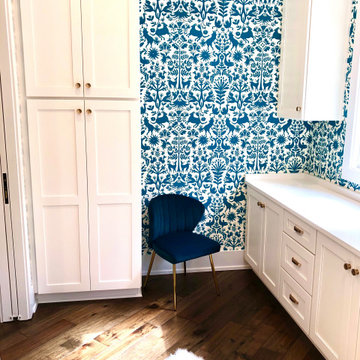
Casita Hickory – The Monterey Hardwood Collection was designed with a historical, European influence making it simply savvy & perfect for today’s trends. This collection captures the beauty of nature, developed using tomorrow’s technology to create a new demand for random width planks.

Ispirazione per una sala lavanderia stile marinaro con lavello da incasso, ante in stile shaker, ante bianche, pareti blu, parquet scuro, pavimento marrone, top bianco e carta da parati
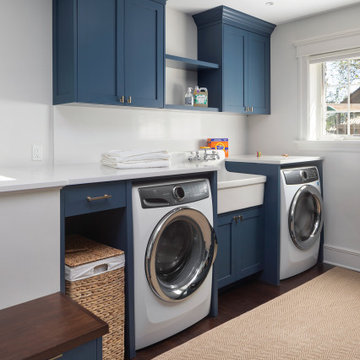
Idee per una sala lavanderia country di medie dimensioni con lavatoio, ante in stile shaker, ante blu, top in quarzo composito, pareti bianche, parquet scuro, lavatrice e asciugatrice affiancate, pavimento marrone, top bianco e carta da parati
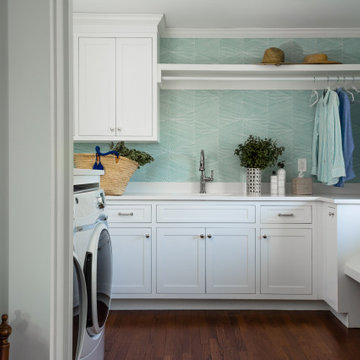
Ispirazione per una grande sala lavanderia costiera con lavello sottopiano, ante in stile shaker, top in quarzo composito, paraspruzzi bianco, paraspruzzi in quarzo composito, pareti blu, parquet scuro, lavatrice e asciugatrice affiancate, pavimento marrone, top bianco e carta da parati
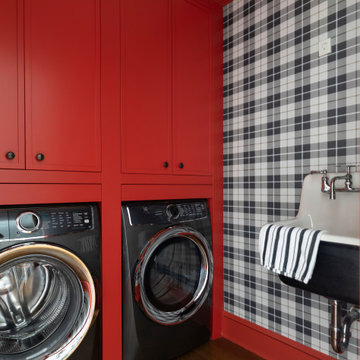
Rachel McGinn Photography
Ispirazione per una sala lavanderia chic con ante con riquadro incassato, ante rosse, pareti multicolore, parquet scuro, lavatrice e asciugatrice affiancate e carta da parati
Ispirazione per una sala lavanderia chic con ante con riquadro incassato, ante rosse, pareti multicolore, parquet scuro, lavatrice e asciugatrice affiancate e carta da parati
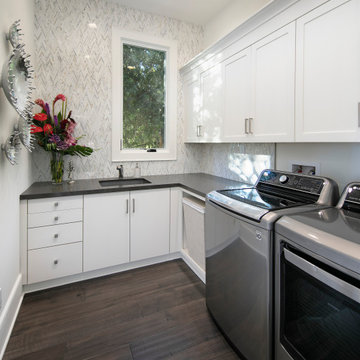
Architect: Ryan Brockett Architecture
Designer: Michelle Pelech Interiors
Photography: Jim Bartsch
Ispirazione per una sala lavanderia minimal di medie dimensioni con lavello sottopiano, ante con riquadro incassato, ante bianche, pareti bianche, parquet scuro, lavatrice e asciugatrice affiancate, pavimento marrone, top nero e carta da parati
Ispirazione per una sala lavanderia minimal di medie dimensioni con lavello sottopiano, ante con riquadro incassato, ante bianche, pareti bianche, parquet scuro, lavatrice e asciugatrice affiancate, pavimento marrone, top nero e carta da parati
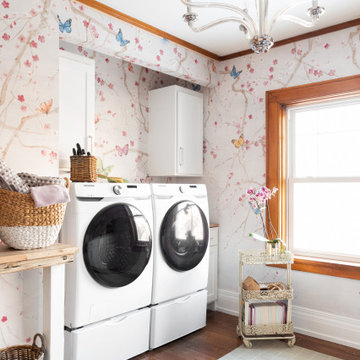
Foto di una sala lavanderia con lavello da incasso, ante con riquadro incassato, ante bianche, top in legno, pareti multicolore, parquet scuro, lavatrice e asciugatrice affiancate, pavimento marrone, top marrone e carta da parati
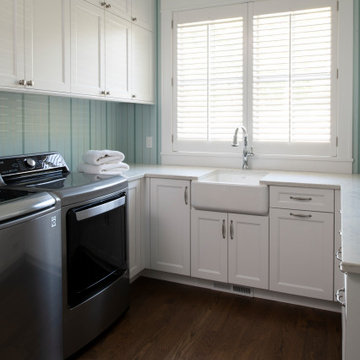
Builder: Michels Homes
Interior Design: Talla Skogmo Interior Design
Cabinetry Design: Megan at Michels Homes
Photography: Scott Amundson Photography
Foto di una sala lavanderia stile marinaro di medie dimensioni con lavello stile country, ante con riquadro incassato, ante bianche, top in marmo, pareti multicolore, parquet scuro, lavatrice e asciugatrice affiancate, pavimento marrone, top bianco e carta da parati
Foto di una sala lavanderia stile marinaro di medie dimensioni con lavello stile country, ante con riquadro incassato, ante bianche, top in marmo, pareti multicolore, parquet scuro, lavatrice e asciugatrice affiancate, pavimento marrone, top bianco e carta da parati
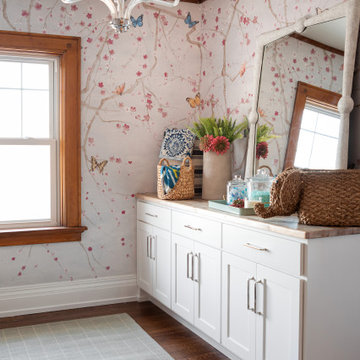
Idee per una sala lavanderia con lavello da incasso, ante con riquadro incassato, ante bianche, top in legno, pareti multicolore, parquet scuro, lavatrice e asciugatrice affiancate, pavimento marrone, top marrone e carta da parati

Our clients were living in a Northwood Hills home in Dallas that was built in 1968. Some updates had been done but none really to the main living areas in the front of the house. They love to entertain and do so frequently but the layout of their house wasn’t very functional. There was a galley kitchen, which was mostly shut off to the rest of the home. They were not using the formal living and dining room in front of your house, so they wanted to see how this space could be better utilized. They wanted to create a more open and updated kitchen space that fits their lifestyle. One idea was to turn part of this space into an office, utilizing the bay window with the view out of the front of the house. Storage was also a necessity, as they entertain often and need space for storing those items they use for entertaining. They would also like to incorporate a wet bar somewhere!
We demoed the brick and paneling from all of the existing walls and put up drywall. The openings on either side of the fireplace and through the entryway were widened and the kitchen was completely opened up. The fireplace surround is changed to a modern Emser Esplanade Trail tile, versus the chunky rock it was previously. The ceiling was raised and leveled out and the beams were removed throughout the entire area. Beautiful Olympus quartzite countertops were installed throughout the kitchen and butler’s pantry with white Chandler cabinets and Grace 4”x12” Bianco tile backsplash. A large two level island with bar seating for guests was built to create a little separation between the kitchen and dining room. Contrasting black Chandler cabinets were used for the island, as well as for the bar area, all with the same 6” Emtek Alexander pulls. A Blanco low divide metallic gray kitchen sink was placed in the center of the island with a Kohler Bellera kitchen faucet in vibrant stainless. To finish off the look three Iconic Classic Globe Small Pendants in Antiqued Nickel pendant lights were hung above the island. Black Supreme granite countertops with a cool leathered finish were installed in the wet bar, The backsplash is Choice Fawn gloss 4x12” tile, which created a little different look than in the kitchen. A hammered copper Hayden square sink was installed in the bar, giving it that cool bar feel with the black Chandler cabinets. Off the kitchen was a laundry room and powder bath that were also updated. They wanted to have a little fun with these spaces, so the clients chose a geometric black and white Bella Mori 9x9” porcelain tile. Coordinating black and white polka dot wallpaper was installed in the laundry room and a fun floral black and white wallpaper in the powder bath. A dark bronze Metal Mirror with a shelf was installed above the porcelain pedestal sink with simple floating black shelves for storage.
Their butlers pantry, the added storage space, and the overall functionality has made entertaining so much easier and keeps unwanted things out of sight, whether the guests are sitting at the island or at the wet bar! The clients absolutely love their new space and the way in which has transformed their lives and really love entertaining even more now!
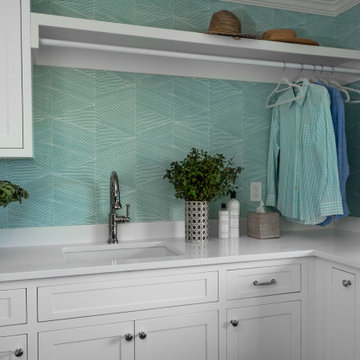
Immagine di una grande sala lavanderia stile marinaro con lavello sottopiano, ante in stile shaker, top in quarzo composito, paraspruzzi bianco, paraspruzzi in quarzo composito, pareti blu, parquet scuro, lavatrice e asciugatrice affiancate, pavimento marrone, top bianco e carta da parati
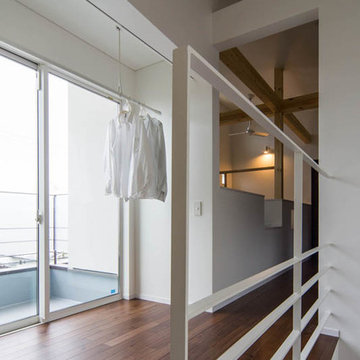
Esempio di una piccola lavanderia multiuso minimalista con pareti bianche, parquet scuro, pavimento marrone, soffitto in carta da parati e carta da parati
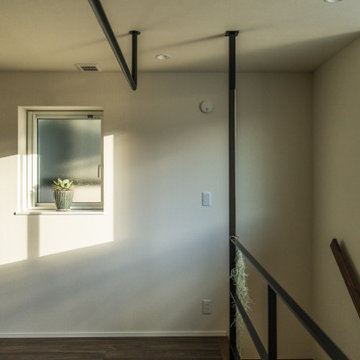
ナチュラル、自然素材のインテリアは苦手。
洗練されたシックなデザインにしたい。
ブラックの大判タイルや大理石のアクセント。
それぞれ部屋にも可変性のあるプランを考え。
家族のためだけの動線を考え、たったひとつ間取りにたどり着いた。
快適に暮らせるように断熱窓もトリプルガラスで覆った。
そんな理想を取り入れた建築計画を一緒に考えました。
そして、家族の想いがまたひとつカタチになりました。
外皮平均熱貫流率(UA値) : 0.42W/m2・K
気密測定隙間相当面積(C値):1.00cm2/m2
断熱等性能等級 : 等級[4]
一次エネルギー消費量等級 : 等級[5]
耐震等級 : 等級[3]
構造計算:許容応力度計算
仕様:
長期優良住宅認定
山形市産材利用拡大促進事業
やまがた健康住宅認定
山形の家づくり利子補給(寒さ対策・断熱化型)
家族構成:30代夫婦
施工面積:122.55 ㎡ ( 37.07 坪)
竣工:2020年12月

Casita Hickory – The Monterey Hardwood Collection was designed with a historical, European influence making it simply savvy & perfect for today’s trends. This collection captures the beauty of nature, developed using tomorrow’s technology to create a new demand for random width planks.

This is a mid-sized galley style laundry room with custom paint grade cabinets. These cabinets feature a beaded inset construction method with a high gloss sheen on the painted finish. We also included a rolling ladder for easy access to upper level storage areas.

Ispirazione per una grande sala lavanderia chic con lavello sottopiano, ante in stile shaker, ante blu, top in legno, paraspruzzi blu, paraspruzzi in perlinato, pareti bianche, parquet scuro, lavatrice e asciugatrice affiancate, pavimento marrone, top marrone e carta da parati
31 Foto di lavanderie con parquet scuro e carta da parati
1