1.053 Foto di lavanderie con ante verdi
Filtra anche per:
Budget
Ordina per:Popolari oggi
121 - 140 di 1.053 foto
1 di 2
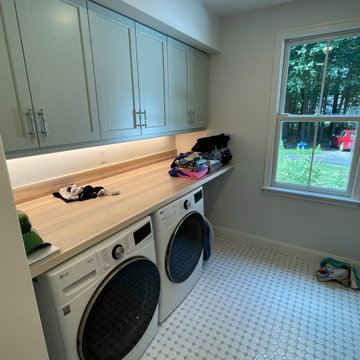
Concord, MA laundry room makeover including storage, folding area, dog shower and tile flooring for easy cleaning.
Esempio di una lavanderia multiuso minimalista di medie dimensioni con ante in stile shaker, ante verdi, top in legno, pareti bianche, pavimento con piastrelle in ceramica, lavatrice e asciugatrice affiancate, pavimento grigio e top marrone
Esempio di una lavanderia multiuso minimalista di medie dimensioni con ante in stile shaker, ante verdi, top in legno, pareti bianche, pavimento con piastrelle in ceramica, lavatrice e asciugatrice affiancate, pavimento grigio e top marrone

This laundry room is sleek, functional and FUN! We used Sherwin Williams "Sea Salt" for the cabinet paint color and a
Esempio di una sala lavanderia minimal di medie dimensioni con lavello sottopiano, ante lisce, ante verdi, top in quarzo composito, pareti verdi, pavimento in legno massello medio, lavasciuga e top bianco
Esempio di una sala lavanderia minimal di medie dimensioni con lavello sottopiano, ante lisce, ante verdi, top in quarzo composito, pareti verdi, pavimento in legno massello medio, lavasciuga e top bianco
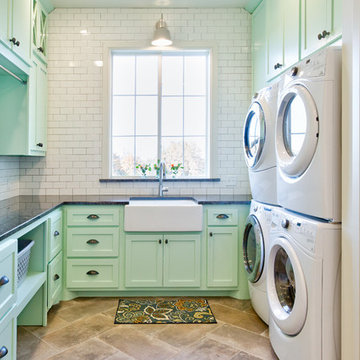
Esempio di una sala lavanderia country con lavello stile country, ante in stile shaker, ante verdi, top in granito, pareti bianche, pavimento con piastrelle in ceramica, lavatrice e asciugatrice a colonna e pavimento grigio
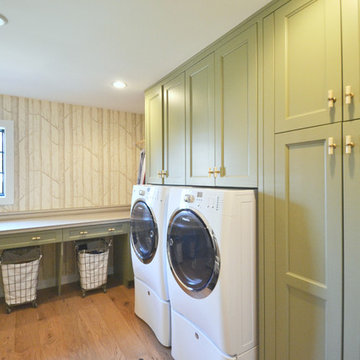
Ispirazione per una sala lavanderia minimalista di medie dimensioni con ante con riquadro incassato, ante verdi, pareti bianche, parquet chiaro e lavatrice e asciugatrice affiancate
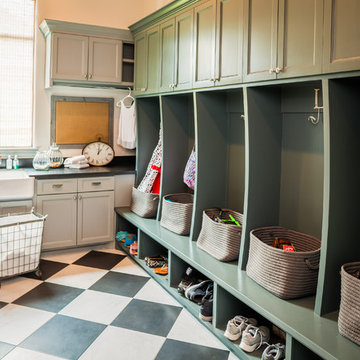
Immagine di una grande lavanderia multiuso tradizionale con lavello stile country, ante verdi, lavatrice e asciugatrice affiancate, ante con riquadro incassato, pareti beige e pavimento multicolore
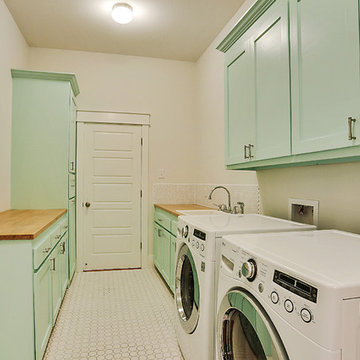
Imoto Photography
Immagine di una grande lavanderia multiuso costiera con ante in stile shaker, top in legno, pareti bianche, pavimento con piastrelle in ceramica, lavatrice e asciugatrice affiancate, ante verdi e lavello da incasso
Immagine di una grande lavanderia multiuso costiera con ante in stile shaker, top in legno, pareti bianche, pavimento con piastrelle in ceramica, lavatrice e asciugatrice affiancate, ante verdi e lavello da incasso

Custom sliding barn door with decorative layout
Esempio di una sala lavanderia country di medie dimensioni con lavello stile country, ante in stile shaker, ante verdi, top in quarzo composito, pareti grigie, pavimento in mattoni, lavatrice e asciugatrice affiancate, pavimento multicolore e top bianco
Esempio di una sala lavanderia country di medie dimensioni con lavello stile country, ante in stile shaker, ante verdi, top in quarzo composito, pareti grigie, pavimento in mattoni, lavatrice e asciugatrice affiancate, pavimento multicolore e top bianco
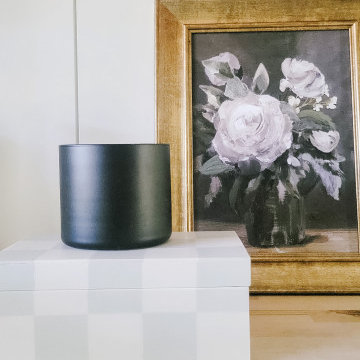
Cabinet, Butcher Block Counter, Open Shelf Styling, Shiplap, and Pegboard
Immagine di una piccola lavanderia tradizionale con ante in stile shaker, ante verdi, pareti bianche e pareti in perlinato
Immagine di una piccola lavanderia tradizionale con ante in stile shaker, ante verdi, pareti bianche e pareti in perlinato
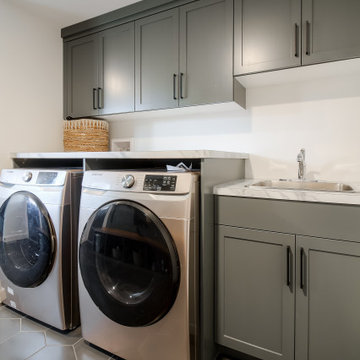
Esempio di una lavanderia multiuso moderna di medie dimensioni con lavello da incasso, ante in stile shaker, ante verdi, top in quarzite, pareti bianche, pavimento con piastrelle in ceramica, lavatrice e asciugatrice affiancate, pavimento grigio e top bianco
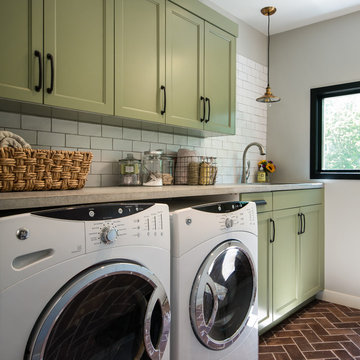
Kate Benjamin Photograohy
Idee per una sala lavanderia tradizionale di medie dimensioni con lavello sottopiano, ante con riquadro incassato, ante verdi, top in cemento, pareti grigie, pavimento in mattoni e lavatrice e asciugatrice affiancate
Idee per una sala lavanderia tradizionale di medie dimensioni con lavello sottopiano, ante con riquadro incassato, ante verdi, top in cemento, pareti grigie, pavimento in mattoni e lavatrice e asciugatrice affiancate

Cabinet Color: Guildford Green #HC-116
Walls: Carrington Beighe #HC-93
Often times the laundry room is forgotten or simply not given any consideration. Here is a sampling of my work with clients that take their laundry as serious business! In addition, take advantage of the footprint of the room and make it into something more functional for other projects and storage.
Photos by JSPhotoFX and BeezEyeViewPhotography.com

Summary of Scope: gut renovation/reconfiguration of kitchen, coffee bar, mudroom, powder room, 2 kids baths, guest bath, master bath and dressing room, kids study and playroom, study/office, laundry room, restoration of windows, adding wallpapers and window treatments
Background/description: The house was built in 1908, my clients are only the 3rd owners of the house. The prior owner lived there from 1940s until she died at age of 98! The old home had loads of character and charm but was in pretty bad condition and desperately needed updates. The clients purchased the home a few years ago and did some work before they moved in (roof, HVAC, electrical) but decided to live in the house for a 6 months or so before embarking on the next renovation phase. I had worked with the clients previously on the wife's office space and a few projects in a previous home including the nursery design for their first child so they reached out when they were ready to start thinking about the interior renovations. The goal was to respect and enhance the historic architecture of the home but make the spaces more functional for this couple with two small kids. Clients were open to color and some more bold/unexpected design choices. The design style is updated traditional with some eclectic elements. An early design decision was to incorporate a dark colored french range which would be the focal point of the kitchen and to do dark high gloss lacquered cabinets in the adjacent coffee bar, and we ultimately went with dark green.

The laundry room / mudroom in this updated 1940's Custom Cape Ranch features a Custom Millwork mudroom closet and shaker cabinets. The classically detailed arched doorways and original wainscot paneling in the living room, dining room, stair hall and bedrooms were kept and refinished, as were the many original red brick fireplaces found in most rooms. These and other Traditional features were kept to balance the contemporary renovations resulting in a Transitional style throughout the home. Large windows and French doors were added to allow ample natural light to enter the home. The mainly white interior enhances this light and brightens a previously dark home.
Architect: T.J. Costello - Hierarchy Architecture + Design, PLLC
Interior Designer: Helena Clunies-Ross

Juliana Franco
Idee per una sala lavanderia moderna di medie dimensioni con ante lisce, top in superficie solida, pareti bianche, pavimento in gres porcellanato, lavatrice e asciugatrice a colonna, pavimento grigio e ante verdi
Idee per una sala lavanderia moderna di medie dimensioni con ante lisce, top in superficie solida, pareti bianche, pavimento in gres porcellanato, lavatrice e asciugatrice a colonna, pavimento grigio e ante verdi

Brunswick Parlour transforms a Victorian cottage into a hard-working, personalised home for a family of four.
Our clients loved the character of their Brunswick terrace home, but not its inefficient floor plan and poor year-round thermal control. They didn't need more space, they just needed their space to work harder.
The front bedrooms remain largely untouched, retaining their Victorian features and only introducing new cabinetry. Meanwhile, the main bedroom’s previously pokey en suite and wardrobe have been expanded, adorned with custom cabinetry and illuminated via a generous skylight.
At the rear of the house, we reimagined the floor plan to establish shared spaces suited to the family’s lifestyle. Flanked by the dining and living rooms, the kitchen has been reoriented into a more efficient layout and features custom cabinetry that uses every available inch. In the dining room, the Swiss Army Knife of utility cabinets unfolds to reveal a laundry, more custom cabinetry, and a craft station with a retractable desk. Beautiful materiality throughout infuses the home with warmth and personality, featuring Blackbutt timber flooring and cabinetry, and selective pops of green and pink tones.
The house now works hard in a thermal sense too. Insulation and glazing were updated to best practice standard, and we’ve introduced several temperature control tools. Hydronic heating installed throughout the house is complemented by an evaporative cooling system and operable skylight.
The result is a lush, tactile home that increases the effectiveness of every existing inch to enhance daily life for our clients, proving that good design doesn’t need to add space to add value.

Immagine di una sala lavanderia chic con lavello stile country, ante con riquadro incassato, ante verdi, pareti blu, pavimento in mattoni, lavatrice e asciugatrice affiancate, pavimento rosso, top bianco e carta da parati
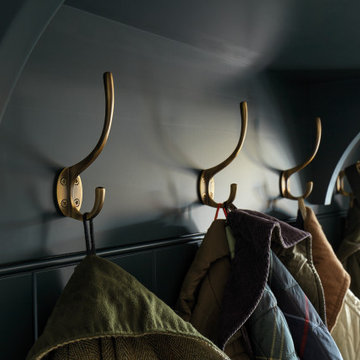
Our dark green boot room and utility has been designed for all seasons, incorporating open and closed storage for muddy boots, bags, various outdoor items and cleaning products.
No boot room is complete without bespoke bench seating. In this instance, we've introduced a warm and contrasting walnut seat, offering a cosy perch and additional storage below.
To add a heritage feel, we've embraced darker tones, walnut details and burnished brass Antrim handles, bringing beauty to this practical room.

Our clients wanted a full redo of their laundry room/mud room in nature colors. We were instantly inspired by this gorgeous olive green paint (Farrow and Ball Bancha) and the color took center stage in this inspired design. The Moroccan carpet brings the warmth and anchors the space and the white marble brings in the contemporary integrity.

The laundry room is crafted with beauty and function in mind. Its custom cabinets, drying racks, and little sitting desk are dressed in a gorgeous sage green and accented with hints of brass.
Pretty mosaic backsplash from Stone Impressions give the room and antiqued, casual feel.

Ispirazione per una sala lavanderia chic di medie dimensioni con lavello stile country, ante in stile shaker, ante verdi, top in quarzo composito, paraspruzzi bianco, paraspruzzi in quarzo composito, pareti bianche, pavimento con piastrelle in ceramica, lavatrice e asciugatrice affiancate, pavimento bianco e top bianco
1.053 Foto di lavanderie con ante verdi
7