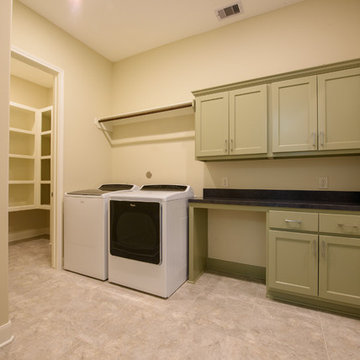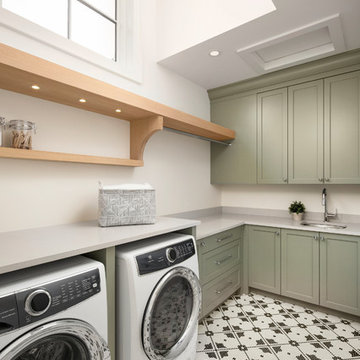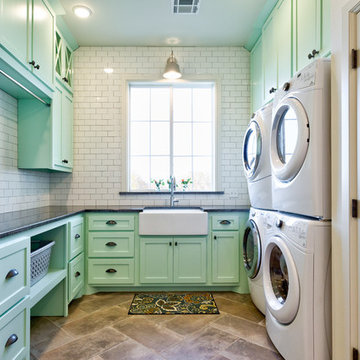474 Foto di sale lavanderia con ante verdi
Filtra anche per:
Budget
Ordina per:Popolari oggi
1 - 20 di 474 foto

Summary of Scope: gut renovation/reconfiguration of kitchen, coffee bar, mudroom, powder room, 2 kids baths, guest bath, master bath and dressing room, kids study and playroom, study/office, laundry room, restoration of windows, adding wallpapers and window treatments
Background/description: The house was built in 1908, my clients are only the 3rd owners of the house. The prior owner lived there from 1940s until she died at age of 98! The old home had loads of character and charm but was in pretty bad condition and desperately needed updates. The clients purchased the home a few years ago and did some work before they moved in (roof, HVAC, electrical) but decided to live in the house for a 6 months or so before embarking on the next renovation phase. I had worked with the clients previously on the wife's office space and a few projects in a previous home including the nursery design for their first child so they reached out when they were ready to start thinking about the interior renovations. The goal was to respect and enhance the historic architecture of the home but make the spaces more functional for this couple with two small kids. Clients were open to color and some more bold/unexpected design choices. The design style is updated traditional with some eclectic elements. An early design decision was to incorporate a dark colored french range which would be the focal point of the kitchen and to do dark high gloss lacquered cabinets in the adjacent coffee bar, and we ultimately went with dark green.

This stunning renovation of the kitchen, bathroom, and laundry room remodel that exudes warmth, style, and individuality. The kitchen boasts a rich tapestry of warm colors, infusing the space with a cozy and inviting ambiance. Meanwhile, the bathroom showcases exquisite terrazzo tiles, offering a mosaic of texture and elegance, creating a spa-like retreat. As you step into the laundry room, be greeted by captivating olive green cabinets, harmonizing functionality with a chic, earthy allure. Each space in this remodel reflects a unique story, blending warm hues, terrazzo intricacies, and the charm of olive green, redefining the essence of contemporary living in a personalized and inviting setting.

These clients were referred to us by some very nice past clients, and contacted us to share their vision of how they wanted to transform their home. With their input, we expanded their front entry and added a large covered front veranda. The exterior of the entire home was re-clad in bold blue premium siding with white trim, stone accents, and new windows and doors. The kitchen was expanded with beautiful custom cabinetry in white and seafoam green, including incorporating an old dining room buffet belonging to the family, creating a very unique feature. The rest of the main floor was also renovated, including new floors, new a railing to the second level, and a completely re-designed laundry area. We think the end result looks fantastic!

Home to a large family, the brief for this laundry in Brighton was to incorporate as much storage space as possible. Our in-house Interior Designer, Jeyda has created a galley style laundry with ample storage without having to compromise on style.
We also designed and renovated the powder room. The floor plan of the powder room was left unchanged and the focus was directed at refreshing the space. The green slate vanity ties the powder room to the laundry, creating unison within this beautiful South-East Melbourne home. With brushed nickel features and an arched mirror, Jeyda has left us swooning over this timeless and luxurious bathroom

Immagine di una grande sala lavanderia chic con ante in stile shaker, ante verdi, top in legno, pavimento in mattoni, lavatrice e asciugatrice affiancate, pavimento rosso e top marrone

Michael J Lee
Idee per una sala lavanderia minimal di medie dimensioni con lavello stile country, ante lisce, ante verdi, top in quarzite, pareti bianche, pavimento con piastrelle in ceramica e pavimento grigio
Idee per una sala lavanderia minimal di medie dimensioni con lavello stile country, ante lisce, ante verdi, top in quarzite, pareti bianche, pavimento con piastrelle in ceramica e pavimento grigio

The Laundry room looks out over the back yard with corner windows, dark greenish gray cabinetry, grey hexagon tile floors and a butcerblock countertop.

Fun and playful utility, laundry room with WC, cloak room.
Idee per una piccola sala lavanderia tradizionale con lavello integrato, ante lisce, ante verdi, top in quarzite, paraspruzzi rosa, paraspruzzi con piastrelle in ceramica, pareti verdi, parquet chiaro, lavatrice e asciugatrice affiancate, pavimento grigio, top bianco e carta da parati
Idee per una piccola sala lavanderia tradizionale con lavello integrato, ante lisce, ante verdi, top in quarzite, paraspruzzi rosa, paraspruzzi con piastrelle in ceramica, pareti verdi, parquet chiaro, lavatrice e asciugatrice affiancate, pavimento grigio, top bianco e carta da parati

This laundry room is sleek, functional and FUN! We used Sherwin Williams "Sea Salt" for the cabinet paint color and a
Esempio di una sala lavanderia minimal di medie dimensioni con lavello sottopiano, ante lisce, ante verdi, top in quarzo composito, pareti verdi, pavimento in legno massello medio, lavasciuga e top bianco
Esempio di una sala lavanderia minimal di medie dimensioni con lavello sottopiano, ante lisce, ante verdi, top in quarzo composito, pareti verdi, pavimento in legno massello medio, lavasciuga e top bianco

Benjamin Moore Tarrytown Green
Shaker style cabinetry
flower wallpaper
quartz countertops
10" Hex tile floors
Emtek satin brass hardware
Photos by @Spacecrafting

Foto di una sala lavanderia chic di medie dimensioni con ante in stile shaker, ante verdi, top in granito, pareti beige, pavimento in gres porcellanato, lavatrice e asciugatrice affiancate e top nero

Super fun custom laundry room, with ostrich wallpaper, mint green lower cabinets, black quartz countertop with waterfall edge, striped hex flooring, gold and crystal lighting, built in pedestal.

Esempio di una sala lavanderia chic con ante in stile shaker, ante verdi, pareti multicolore, lavatrice e asciugatrice affiancate, pavimento verde, top bianco e carta da parati

Esempio di una sala lavanderia country con lavello stile country, ante con bugna sagomata, ante verdi, pareti multicolore, pavimento in legno massello medio, lavatrice e asciugatrice affiancate, pavimento marrone e top beige

Chris Loomis Photography
Foto di una grande sala lavanderia mediterranea con lavello stile country, ante con bugna sagomata, ante verdi, top in cemento, pareti bianche, pavimento in terracotta, lavatrice e asciugatrice affiancate e pavimento multicolore
Foto di una grande sala lavanderia mediterranea con lavello stile country, ante con bugna sagomata, ante verdi, top in cemento, pareti bianche, pavimento in terracotta, lavatrice e asciugatrice affiancate e pavimento multicolore

Sarah Shields
Ispirazione per una sala lavanderia country di medie dimensioni con ante in stile shaker, ante verdi, top in marmo, pareti bianche, pavimento in cemento, lavatrice e asciugatrice affiancate e lavello sottopiano
Ispirazione per una sala lavanderia country di medie dimensioni con ante in stile shaker, ante verdi, top in marmo, pareti bianche, pavimento in cemento, lavatrice e asciugatrice affiancate e lavello sottopiano

Designed in conjunction with Vinyet Architecture for homeowners who love the outdoors, this custom home flows smoothly from inside to outside with large doors that extends the living area out to a covered porch, hugging an oak tree. It also has a front porch and a covered path leading from the garage to the mud room and side entry. The two car garage features unique designs made to look more like a historic carriage home. The garage is directly linked to the master bedroom and bonus room. The interior has many high end details and features walnut flooring, built-in shelving units and an open cottage style kitchen dressed in ship lap siding and luxury appliances. We worked with Krystine Edwards Design on the interiors and incorporated products from Ferguson, Victoria + Albert, Landrum Tables, Circa Lighting

Immagine di una sala lavanderia tradizionale con lavello sottopiano, ante con riquadro incassato, ante verdi, top in quarzo composito, pareti bianche, pavimento in marmo, lavatrice e asciugatrice affiancate, pavimento bianco e top grigio

Foto di una sala lavanderia country con lavello stile country, ante in stile shaker, ante verdi, lavatrice e asciugatrice a colonna, pavimento marrone e top nero

Whonsetler Photography
Immagine di una sala lavanderia classica di medie dimensioni con lavello da incasso, ante in stile shaker, ante verdi, top in legno, pareti verdi, pavimento in marmo, lavatrice e asciugatrice affiancate e pavimento bianco
Immagine di una sala lavanderia classica di medie dimensioni con lavello da incasso, ante in stile shaker, ante verdi, top in legno, pareti verdi, pavimento in marmo, lavatrice e asciugatrice affiancate e pavimento bianco
474 Foto di sale lavanderia con ante verdi
1