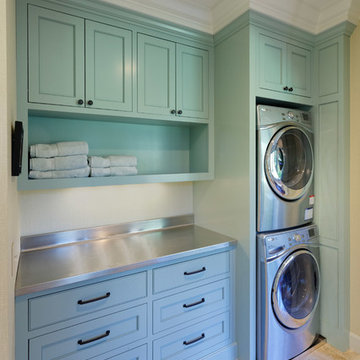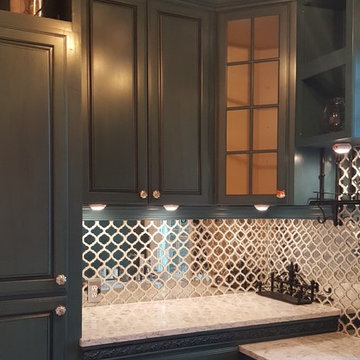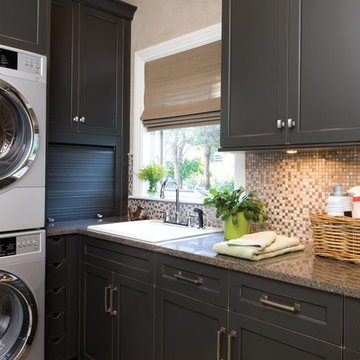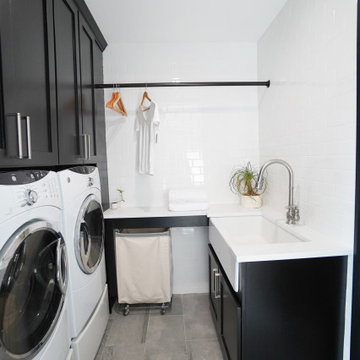1.704 Foto di lavanderie con ante nere e ante verdi
Filtra anche per:
Budget
Ordina per:Popolari oggi
61 - 80 di 1.704 foto
1 di 3

The drop zone for this home is the mudroom, which features lockers for backpacks and sporting equipment, as well as shoe cubbies, all concealed behind beautiful custom cabinetry from Riverside Custom Cabinetry. The metal grates on the shoe storage cabinet doors give footwear breathing room while providing a unique touch to the shaker panel door. The custom desk holds school supplies and acts as a charging station for electronics. The designer chose a beautiful stone tile in a mix of sizes and large pendants to give this mudroom a touch of class.
Designer: Meg Kohnen
Photography by: William Manning

Esempio di una sala lavanderia chic di medie dimensioni con lavello da incasso, ante in stile shaker, ante nere, top in legno, pareti bianche, pavimento con piastrelle in ceramica, lavatrice e asciugatrice affiancate e pavimento multicolore

Immagine di una lavanderia minimalista di medie dimensioni con lavello sottopiano, ante lisce, ante nere, top in laminato, paraspruzzi bianco, paraspruzzi con piastrelle in ceramica, pavimento in legno massello medio e pavimento marrone

Tatjana Plitt
Foto di una lavanderia multiuso minimal di medie dimensioni con pavimento in gres porcellanato, lavello sottopiano, ante lisce, ante nere, pavimento grigio e pareti bianche
Foto di una lavanderia multiuso minimal di medie dimensioni con pavimento in gres porcellanato, lavello sottopiano, ante lisce, ante nere, pavimento grigio e pareti bianche

Traditional Laundry Room with modern colors. Juniper Green Cabinets with an Indigo Blue Glaze, hand wiped. Designed by McCall Chase, CKD of The Cabinet Box

Why confine cabinetry to the kitchen? Dura Supreme cabinetry is an intelligent choice for built-in and freestanding furniture pieces throughout your home. As open floor plans gain popularity and kitchen space merges seamlessly with living spaces, it’s only natural to extend cabinetry into other areas of the home to create architectural and design consistency. Dura Supreme cabinetry offers an amazing array of door styles, finishes and decorative elements along with superior construction, joinery, quality and custom sizing. Your Dura Supreme designer can introduce you to a host of intriguing design venues and furniture applications for your entire home.
Request a FREE Dura Supreme Brochure Packet:
http://www.durasupreme.com/request-brochure
Find a Dura Supreme Showroom near you today:
http://www.durasupreme.com/dealer-locator

This stunning renovation of the kitchen, bathroom, and laundry room remodel that exudes warmth, style, and individuality. The kitchen boasts a rich tapestry of warm colors, infusing the space with a cozy and inviting ambiance. Meanwhile, the bathroom showcases exquisite terrazzo tiles, offering a mosaic of texture and elegance, creating a spa-like retreat. As you step into the laundry room, be greeted by captivating olive green cabinets, harmonizing functionality with a chic, earthy allure. Each space in this remodel reflects a unique story, blending warm hues, terrazzo intricacies, and the charm of olive green, redefining the essence of contemporary living in a personalized and inviting setting.

Laundry Room
Foto di una grande sala lavanderia con lavello da incasso, ante con bugna sagomata, ante nere, top in quarzite, paraspruzzi multicolore, paraspruzzi con piastrelle di metallo, pareti bianche, pavimento con piastrelle in ceramica, lavasciuga, pavimento beige e top bianco
Foto di una grande sala lavanderia con lavello da incasso, ante con bugna sagomata, ante nere, top in quarzite, paraspruzzi multicolore, paraspruzzi con piastrelle di metallo, pareti bianche, pavimento con piastrelle in ceramica, lavasciuga, pavimento beige e top bianco

The unique utility sink adds interest and color to the new laundry/craft room.
Esempio di una grande lavanderia multiuso tradizionale con lavatoio, ante con riquadro incassato, ante verdi, top in quarzite, pareti beige, pavimento in gres porcellanato, lavatrice e asciugatrice a colonna, pavimento multicolore e top bianco
Esempio di una grande lavanderia multiuso tradizionale con lavatoio, ante con riquadro incassato, ante verdi, top in quarzite, pareti beige, pavimento in gres porcellanato, lavatrice e asciugatrice a colonna, pavimento multicolore e top bianco

The took inspiration for this space from the surrounding nature and brought the exterior, in. Green cabinetry is accented with black plumbing fixtures and hardware, topped with white quartz and glossy white subway tile. The walls in this space are wallpapered in a white/black "Woods" wall covering. Looking out, is a potting shed which is painted in rich black with a pop of fun - a bright yellow door.

Large laundry room with a large sink, black cabinetry and plenty of room for folding and hanging clothing.
Immagine di una grande sala lavanderia country con lavello da incasso, ante con riquadro incassato, ante nere, pareti grigie, pavimento in gres porcellanato, lavatrice e asciugatrice affiancate e pavimento multicolore
Immagine di una grande sala lavanderia country con lavello da incasso, ante con riquadro incassato, ante nere, pareti grigie, pavimento in gres porcellanato, lavatrice e asciugatrice affiancate e pavimento multicolore

Esempio di una lavanderia multiuso country di medie dimensioni con ante in stile shaker, ante verdi, pareti grigie, pavimento in cemento, lavatrice e asciugatrice affiancate e pavimento grigio

Immagine di una grande lavanderia minimal con ante lisce, ante nere, pareti grigie, pavimento in gres porcellanato e pavimento grigio

Foto di un ripostiglio-lavanderia classico con lavello da incasso, ante lisce, ante nere, parquet chiaro, lavatrice e asciugatrice a colonna, pavimento beige e top bianco

Immagine di una grande sala lavanderia tradizionale con lavello sottopiano, ante con bugna sagomata, ante verdi, pareti bianche, lavatrice e asciugatrice affiancate, pavimento nero, top nero e top in saponaria

Eddie Day
Foto di una sala lavanderia chic di medie dimensioni con lavello stile country, ante a filo, ante verdi, top in saponaria, pareti bianche, pavimento con piastrelle in ceramica, lavatrice e asciugatrice affiancate e pavimento multicolore
Foto di una sala lavanderia chic di medie dimensioni con lavello stile country, ante a filo, ante verdi, top in saponaria, pareti bianche, pavimento con piastrelle in ceramica, lavatrice e asciugatrice affiancate e pavimento multicolore

Apple green laundry room
Esempio di una lavanderia design con ante verdi, top in superficie solida, lavatrice e asciugatrice a colonna, lavello sottopiano, pavimento marrone e top bianco
Esempio di una lavanderia design con ante verdi, top in superficie solida, lavatrice e asciugatrice a colonna, lavello sottopiano, pavimento marrone e top bianco

Zoom sur la rénovation partielle d’un récent projet livré au cœur du 15ème arrondissement de Paris. Occupé par les propriétaires depuis plus de 10 ans, cet appartement familial des années 70 avait besoin d’un vrai coup de frais !
Nos équipes sont intervenues dans l’entrée, la cuisine, le séjour et la salle de bain.
Pensée telle une pièce maîtresse, l’entrée de l’appartement casse les codes avec un magnifique meuble toute hauteur vert aux lignes courbées. Son objectif : apporter caractère et modernité tout en permettant de simplifier la circulation dans les différents espaces. Vous vous demandez ce qui se cache à l’intérieur ? Une penderie avec meuble à chaussures intégré, de nombreuses étagères et un bureau ouvert idéal pour télétravailler.
Autre caractéristique essentielle sur ce projet ? La luminosité. Dans le séjour et la cuisine, il était nécessaire d’apporter une touche de personnalité mais surtout de mettre l’accent sur la lumière naturelle. Dans la cuisine qui donne sur une charmante église, notre architecte a misé sur l’association du blanc et de façades en chêne signées Bocklip. En écho, on retrouve dans le couloir et dans la pièce de vie de sublimes verrières d’artiste en bois clair idéales pour ouvrir les espaces et apporter douceur et esthétisme au projet.
Enfin, on craque pour sa salle de bain spacieuse avec buanderie cachée.

Mudroom Black custom-made storage on either side as you walk in from the Garage to the Entry of the home.
Esempio di una grande lavanderia moderna con ante in stile shaker e ante nere
Esempio di una grande lavanderia moderna con ante in stile shaker e ante nere

A Scandinavian Southmore Kitchen
We designed, supplied and fitted this beautiful Hacker Systemat kitchen in Matt Black Lacquer finish.
Teamed with Sand Oak reproduction open shelving for a Scandinavian look that is super popular and finished with a designer White Corian worktop that brightens up the space.
This open plan kitchen is ready for welcoming and entertaining guests and is equipped with the latest appliances from Siemens.
1.704 Foto di lavanderie con ante nere e ante verdi
4