390 Foto di lavanderie con ante lisce e pavimento in vinile
Filtra anche per:
Budget
Ordina per:Popolari oggi
161 - 180 di 390 foto
1 di 3
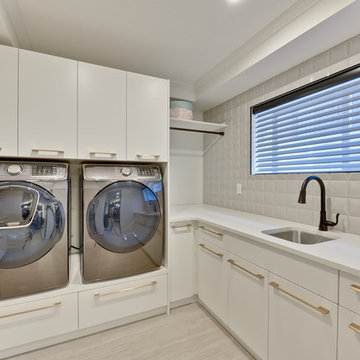
Entertainer's basement!!! Heated floors, Open theatre room, 2 bars!!, games area
Huge laundry room includes craft space!
Idee per una grande lavanderia multiuso contemporanea con lavello sottopiano, ante lisce, ante bianche, top in quarzo composito, pareti bianche, pavimento in vinile, lavatrice e asciugatrice affiancate e pavimento beige
Idee per una grande lavanderia multiuso contemporanea con lavello sottopiano, ante lisce, ante bianche, top in quarzo composito, pareti bianche, pavimento in vinile, lavatrice e asciugatrice affiancate e pavimento beige
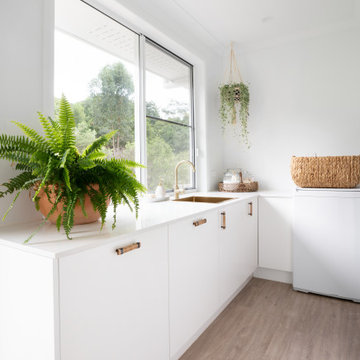
Photograpy by The Design Villa (#villastyling)
This light and airy laundry makes the most of it's bushland views. The all white palette is an understated backdrop for the greenery both inside and out, and the rattan baskets and handles (handles sourced through Do.Up) provide a coastal edge.
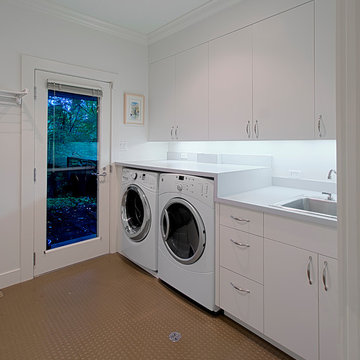
Laundry room with white flat panel cabinets-
Norman Sizemore - Photographer
Immagine di una lavanderia multiuso classica con ante lisce, pareti bianche, lavatrice e asciugatrice affiancate, ante bianche, pavimento marrone, pavimento in vinile, lavello da incasso, top in quarzo composito, paraspruzzi bianco e top bianco
Immagine di una lavanderia multiuso classica con ante lisce, pareti bianche, lavatrice e asciugatrice affiancate, ante bianche, pavimento marrone, pavimento in vinile, lavello da incasso, top in quarzo composito, paraspruzzi bianco e top bianco
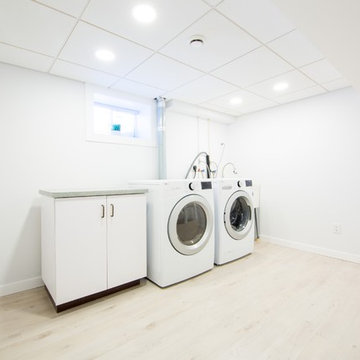
Photo by Stephen Gray
Foto di un'ampia sala lavanderia minimal con ante lisce, ante bianche, top in laminato, pareti blu, pavimento in vinile, lavatrice e asciugatrice affiancate, pavimento beige e top grigio
Foto di un'ampia sala lavanderia minimal con ante lisce, ante bianche, top in laminato, pareti blu, pavimento in vinile, lavatrice e asciugatrice affiancate, pavimento beige e top grigio
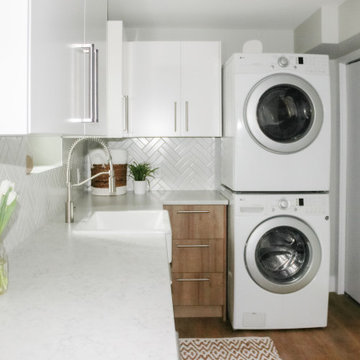
When we began the project, this space was unfinished and had some very awkward legacy plumbing to deal with. In partnership with a great local contractor and plumber, we were able to reconfigure the space to give the clients the clean and modern laundry they dreamed of.
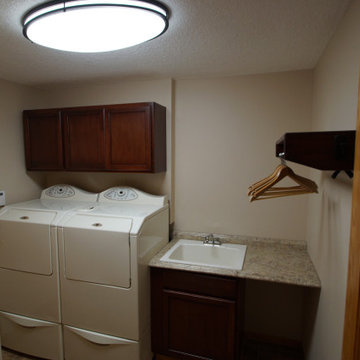
Took an old outdated laundry room and gave it custom cabinets, countertop, new paint, new lighting and a custom built drying rack to make it more functional and to compliment home.
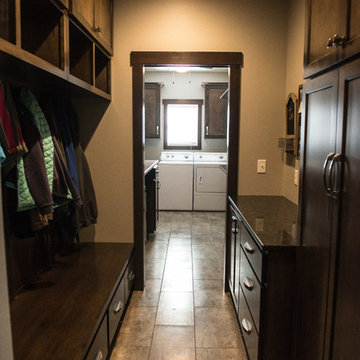
Lots of organization in this mudroom that's conveniently right off the garage entry. Drop zone, storage bench & broom closet provide specific storage keeping the clutter down.
Portraits by Mandi
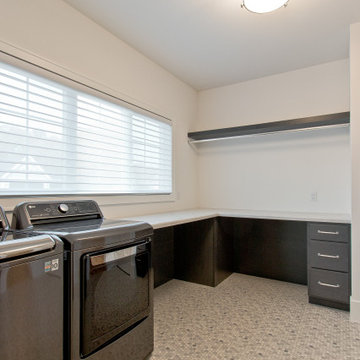
If you love what you see and would like to know more about a manufacturer/color/style of a Floor & Home product used in this project, submit a product inquiry request here: bit.ly/_ProductInquiry
Floor & Home products supplied by Coyle Carpet One- Madison, WI • Products Supplied Include: Laundry Room Cabinets, Silestone Countertops, Quartz Countertops, Floating Shelves, Mannington Luxury Vinyl
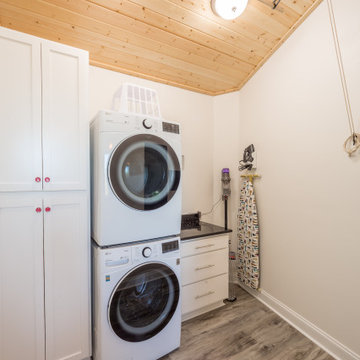
A custom laundry room with luxury vinyl flooring, storage, and a wood ceiling.
Foto di una sala lavanderia tradizionale di medie dimensioni con ante lisce, ante bianche, top in granito, pareti bianche, pavimento in vinile, lavatrice e asciugatrice a colonna, pavimento grigio, top nero e soffitto in legno
Foto di una sala lavanderia tradizionale di medie dimensioni con ante lisce, ante bianche, top in granito, pareti bianche, pavimento in vinile, lavatrice e asciugatrice a colonna, pavimento grigio, top nero e soffitto in legno
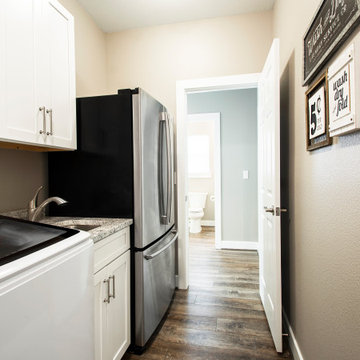
Our clients wanted to increase the size of their kitchen, which was small, in comparison to the overall size of the home. They wanted a more open livable space for the family to be able to hang out downstairs. They wanted to remove the walls downstairs in the front formal living and den making them a new large den/entering room. They also wanted to remove the powder and laundry room from the center of the kitchen, giving them more functional space in the kitchen that was completely opened up to their den. The addition was planned to be one story with a bedroom/game room (flex space), laundry room, bathroom (to serve as the on-suite to the bedroom and pool bath), and storage closet. They also wanted a larger sliding door leading out to the pool.
We demoed the entire kitchen, including the laundry room and powder bath that were in the center! The wall between the den and formal living was removed, completely opening up that space to the entry of the house. A small space was separated out from the main den area, creating a flex space for them to become a home office, sitting area, or reading nook. A beautiful fireplace was added, surrounded with slate ledger, flanked with built-in bookcases creating a focal point to the den. Behind this main open living area, is the addition. When the addition is not being utilized as a guest room, it serves as a game room for their two young boys. There is a large closet in there great for toys or additional storage. A full bath was added, which is connected to the bedroom, but also opens to the hallway so that it can be used for the pool bath.
The new laundry room is a dream come true! Not only does it have room for cabinets, but it also has space for a much-needed extra refrigerator. There is also a closet inside the laundry room for additional storage. This first-floor addition has greatly enhanced the functionality of this family’s daily lives. Previously, there was essentially only one small space for them to hang out downstairs, making it impossible for more than one conversation to be had. Now, the kids can be playing air hockey, video games, or roughhousing in the game room, while the adults can be enjoying TV in the den or cooking in the kitchen, without interruption! While living through a remodel might not be easy, the outcome definitely outweighs the struggles throughout the process.
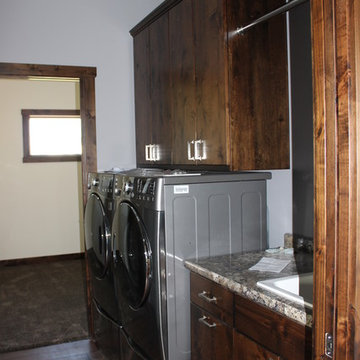
Foto di una lavanderia multiuso rustica di medie dimensioni con lavello da incasso, ante lisce, top in granito, pareti bianche e pavimento in vinile
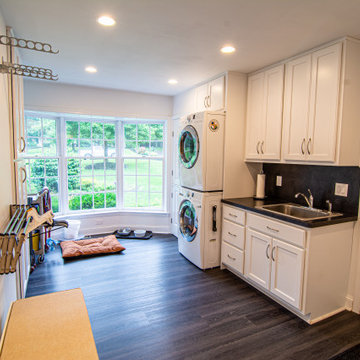
Foto di una grande lavanderia multiuso classica con lavello a vasca singola, ante lisce, ante bianche, top in laminato, pareti bianche, pavimento in vinile, lavatrice e asciugatrice a colonna, pavimento nero e top nero
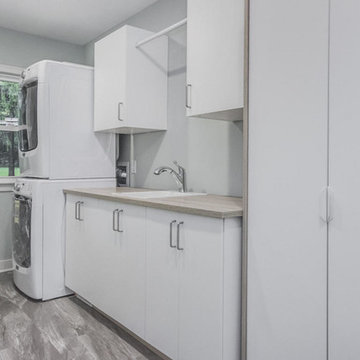
Keller Williams
Immagine di una sala lavanderia classica di medie dimensioni con lavello da incasso, ante lisce, ante bianche, pareti grigie, pavimento in vinile e lavatrice e asciugatrice a colonna
Immagine di una sala lavanderia classica di medie dimensioni con lavello da incasso, ante lisce, ante bianche, pareti grigie, pavimento in vinile e lavatrice e asciugatrice a colonna
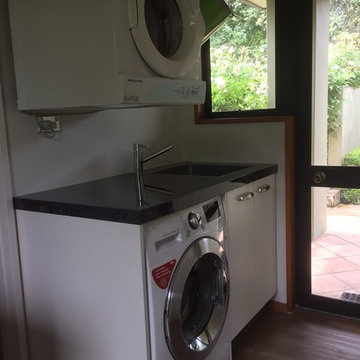
Custom made laundry with front loader washing machine and wall mounted dryer.
Immagine di una sala lavanderia minimal di medie dimensioni con lavello a vasca singola, ante lisce, ante bianche, top in laminato, pareti beige, pavimento in vinile e lavatrice e asciugatrice a colonna
Immagine di una sala lavanderia minimal di medie dimensioni con lavello a vasca singola, ante lisce, ante bianche, top in laminato, pareti beige, pavimento in vinile e lavatrice e asciugatrice a colonna
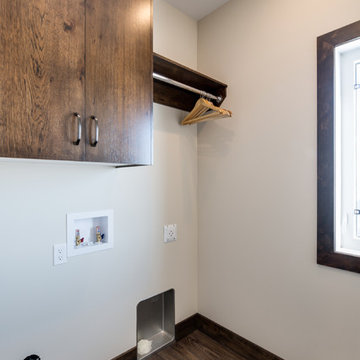
Esempio di una sala lavanderia rustica di medie dimensioni con ante lisce, pareti beige, pavimento in vinile, lavatrice e asciugatrice affiancate, pavimento marrone e ante in legno bruno
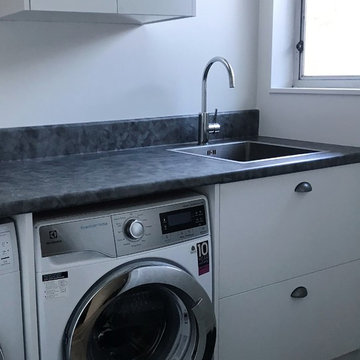
Wilsonart Pewter Brush laminate benchtop with white cabinetry. Drawers under the sink are a great storage solution.
Esempio di una piccola sala lavanderia minimal con lavello a vasca singola, ante lisce, ante bianche, top in laminato, pareti bianche, pavimento in vinile, lavatrice e asciugatrice affiancate, pavimento grigio e top grigio
Esempio di una piccola sala lavanderia minimal con lavello a vasca singola, ante lisce, ante bianche, top in laminato, pareti bianche, pavimento in vinile, lavatrice e asciugatrice affiancate, pavimento grigio e top grigio
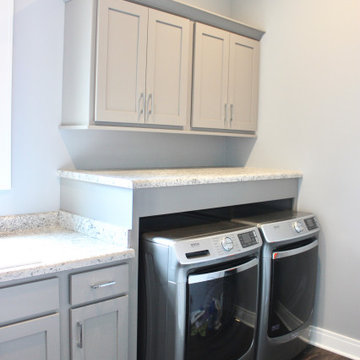
Bettendorf Iowa kitchen with design and materials by Village Home Stores for Kerkhoff Homes. Koch Classic cabinetry in the Savannah door and combination of light gray "Fog" and "Black" painted finish. Calacatta Laza quartz counters, Kitchen Aid appliances, Rain Forest vinyl plank flooring, and metallic backsplash tile also featured.
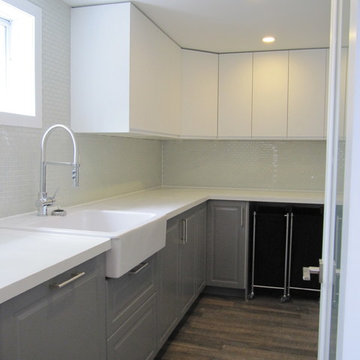
Small basement bathroom full renovation/transformation. Construction laundry room with cabinets from IKEA, quartz counter-top and glass mosaic back-splash
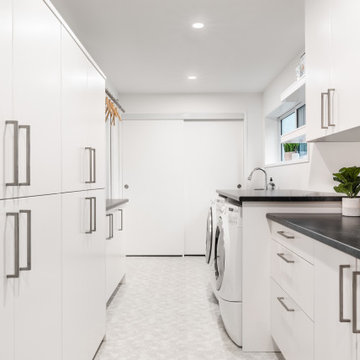
Foto di una sala lavanderia moderna di medie dimensioni con lavello da incasso, ante lisce, ante bianche, top in laminato, pareti bianche, pavimento in vinile, lavatrice e asciugatrice affiancate, pavimento grigio e top nero
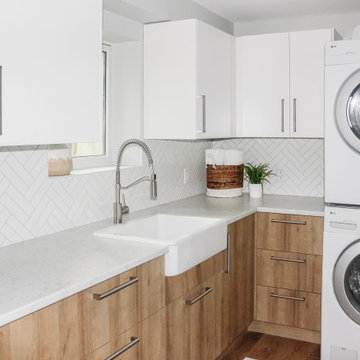
When we began the project, this space was unfinished and had some very awkward legacy plumbing to deal with. In partnership with a great local contractor and plumber, we were able to reconfigure the space to give the clients the clean and modern laundry they dreamed of.
390 Foto di lavanderie con ante lisce e pavimento in vinile
9