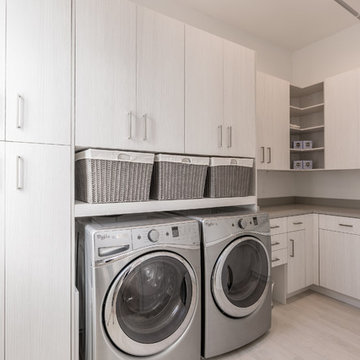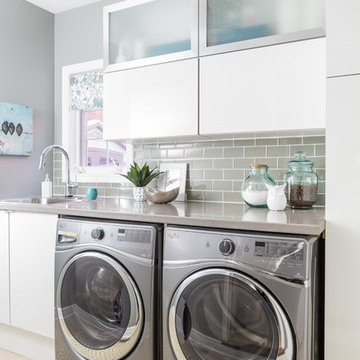446 Foto di lavanderie con ante lisce e parquet chiaro
Filtra anche per:
Budget
Ordina per:Popolari oggi
1 - 20 di 446 foto
1 di 3

APD was hired to update the primary bathroom and laundry room of this ranch style family home. Included was a request to add a powder bathroom where one previously did not exist to help ease the chaos for the young family. The design team took a little space here and a little space there, coming up with a reconfigured layout including an enlarged primary bathroom with large walk-in shower, a jewel box powder bath, and a refreshed laundry room including a dog bath for the family’s four legged member!

Esempio di una sala lavanderia moderna di medie dimensioni con lavello sottopiano, ante lisce, ante bianche, parquet chiaro, paraspruzzi rosa, paraspruzzi con piastrelle diamantate, pareti bianche, lavatrice e asciugatrice affiancate e top bianco

Esempio di una lavanderia contemporanea con ante lisce, ante verdi, pareti beige, parquet chiaro, lavatrice e asciugatrice a colonna, pavimento beige e top multicolore

The opposite side of the bed loft houses the laundry and closet space. A vent-free all-in-one washer dryer combo unit adds to the efficiency of the home, with convenient proximity to the hanging space of the closet and the ample storage of the full cabinetry wall.

Immagine di un ripostiglio-lavanderia design con lavello sottopiano, ante lisce, ante in legno chiaro, pareti bianche, parquet chiaro, lavatrice e asciugatrice a colonna, pavimento beige e top bianco

JVL Photography
Immagine di una piccola sala lavanderia minimal con ante lisce, ante bianche, top in legno, pareti grigie, parquet chiaro, lavatrice e asciugatrice affiancate e top beige
Immagine di una piccola sala lavanderia minimal con ante lisce, ante bianche, top in legno, pareti grigie, parquet chiaro, lavatrice e asciugatrice affiancate e top beige

Foto di una piccola sala lavanderia tradizionale con lavello sottopiano, ante lisce, ante bianche, top in quarzo composito, pareti grigie, parquet chiaro, lavatrice e asciugatrice a colonna e top nero

Idee per un piccolo ripostiglio-lavanderia moderno con pareti bianche, parquet chiaro, ante lisce, ante bianche e lavatrice e asciugatrice nascoste

GDC’s carpenters created custom mahogany doors and jams for the office and laundry space.
Esempio di un piccolo ripostiglio-lavanderia costiero con lavello sottopiano, ante lisce, top in superficie solida, pareti bianche, parquet chiaro, lavatrice e asciugatrice affiancate e ante in legno scuro
Esempio di un piccolo ripostiglio-lavanderia costiero con lavello sottopiano, ante lisce, top in superficie solida, pareti bianche, parquet chiaro, lavatrice e asciugatrice affiancate e ante in legno scuro

Este proyecto muestra la integración de varios espacios en la sala principal de la vivienda. Encontramos la cocina con una isla de cocción y barra, junto a salón con una zona de almacenaje y un banco. Detrás de la isla está una zona de columnas de servicio, así como la zona de ubicación de los electrodomésticos, y por medio de una puerta pivotante, encontramos una zona de almacenaje, lavadero y despensa, todo en uno y totalmente integrado la habitación principal.

This laundry room shows off the beautiful Beach Textile finish from Plato Woodwork’s Inovae 2.0 collection. Custom arched floor-to-ceiling cabinets soften the look of the frameless cabinetry. Natural stone countertops provide ample room for folding laundry. Interior Design: Sarah Sherman Samuel; Architect: J. Visser Design; Builder: Insignia Homes; Cabinetry: PLATO Woodwork; Appliances: Bekins; Photo: Nicole Franzen

Ellis Creek Photography
Ispirazione per una sala lavanderia moderna di medie dimensioni con lavello sottopiano, ante lisce, parquet chiaro e lavatrice e asciugatrice affiancate
Ispirazione per una sala lavanderia moderna di medie dimensioni con lavello sottopiano, ante lisce, parquet chiaro e lavatrice e asciugatrice affiancate

This Scandinavian-style home is a true masterpiece in minimalist design, perfectly blending in with the natural beauty of Moraga's rolling hills. With an elegant fireplace and soft, comfortable seating, the living room becomes an ideal place to relax with family. The revamped kitchen boasts functional features that make cooking a breeze, and the cozy dining space with soft wood accents creates an intimate atmosphere for family dinners or entertaining guests. The luxurious bedroom offers sprawling views that take one’s breath away. The back deck is the ultimate retreat, providing an abundance of stunning vistas to enjoy while basking in the sunshine. The sprawling deck, complete with a Finnish sauna and outdoor shower, is the perfect place to unwind and take in the magnificent views. From the windows and floors to the kitchen and bathrooms, everything has been carefully curated to create a serene and bright space that exudes Scandinavian charisma.
---Project by Douglah Designs. Their Lafayette-based design-build studio serves San Francisco's East Bay areas, including Orinda, Moraga, Walnut Creek, Danville, Alamo Oaks, Diablo, Dublin, Pleasanton, Berkeley, Oakland, and Piedmont.
For more about Douglah Designs, click here: http://douglahdesigns.com/
To learn more about this project, see here: https://douglahdesigns.com/featured-portfolio/scandinavian-home-design-moraga

Immagine di una sala lavanderia minimal con lavello da incasso, ante lisce, ante in legno bruno, paraspruzzi bianco, pareti bianche, parquet chiaro e top bianco

Roundhouse Urbo and Metro matt lacquer bespoke kitchen in Farrow & Ball Railings and horizontal grain Driftwood veneer with worktop in Nero Assoluto Linen Finish with honed edges. Photography by Nick Kane.

Located high on a hill overlooking Brisbane city, the View House is a ambitious and bold extension to a pre-war cottage. Barely visible from the street, the extension captures the spectacular view from all three levels and in parts, from the cottage itself. The cottage has been meticulously restored, maintaining the period features whilst providing a hint of the contemporary behind.
Photographer: Kate Mathieson Photography

whitewash&co
Immagine di una sala lavanderia tradizionale con lavello da incasso, ante lisce, ante bianche, pareti grigie e parquet chiaro
Immagine di una sala lavanderia tradizionale con lavello da incasso, ante lisce, ante bianche, pareti grigie e parquet chiaro

Maddox Photography
Ispirazione per un piccolo ripostiglio-lavanderia minimal con ante lisce, ante in legno scuro, pareti grigie, parquet chiaro, lavatrice e asciugatrice affiancate e pavimento marrone
Ispirazione per un piccolo ripostiglio-lavanderia minimal con ante lisce, ante in legno scuro, pareti grigie, parquet chiaro, lavatrice e asciugatrice affiancate e pavimento marrone

Fun and playful utility, laundry room with WC, cloak room.
Foto di una piccola sala lavanderia minimal con lavello integrato, ante lisce, ante verdi, top in quarzite, paraspruzzi rosa, paraspruzzi con piastrelle in ceramica, pareti verdi, parquet chiaro, lavatrice e asciugatrice affiancate, pavimento grigio, top bianco e carta da parati
Foto di una piccola sala lavanderia minimal con lavello integrato, ante lisce, ante verdi, top in quarzite, paraspruzzi rosa, paraspruzzi con piastrelle in ceramica, pareti verdi, parquet chiaro, lavatrice e asciugatrice affiancate, pavimento grigio, top bianco e carta da parati

This two tone kitchen is so well matched.Light and bright with a warmth through out. Kitchen table matching worktops and the same timber wrapping the kitchen. Very modern touch with the handleless island.David Murphy photography
446 Foto di lavanderie con ante lisce e parquet chiaro
1