435 Foto di lavanderie con ante lisce e paraspruzzi con piastrelle in ceramica
Filtra anche per:
Budget
Ordina per:Popolari oggi
61 - 80 di 435 foto
1 di 3

Laundry
Idee per una piccola sala lavanderia minimalista con lavello da incasso, ante lisce, top piastrellato, paraspruzzi bianco, paraspruzzi con piastrelle in ceramica, pareti rosa, pavimento in cemento, pavimento rosa e top bianco
Idee per una piccola sala lavanderia minimalista con lavello da incasso, ante lisce, top piastrellato, paraspruzzi bianco, paraspruzzi con piastrelle in ceramica, pareti rosa, pavimento in cemento, pavimento rosa e top bianco
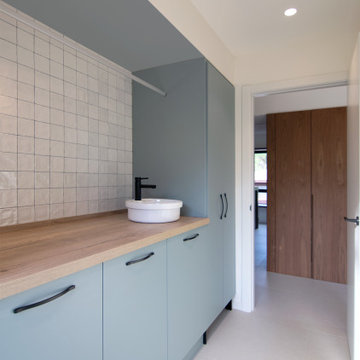
Cuarto de lavado con lavadora y secadora integradas.
Muebles modelo natura, laminados color verde fiordo. Espacio para roomba bajo mueble,
Espacio para separar ropa de color - blanca.
Barra para colgar.

Using the same timber look cabinetry, tiger bronze fixtures and wall tiles as the bathrooms, we’ve created stylish and functional laundry and downstairs powder room space. To create the illusion of a wider room, the TileCloud tiles are actually flipped to a horizontal stacked lay in the Laundry. This gives that element of consistent feel throughout the home without it being too ‘same same’. The laundry features custom built joinery which includes storage above and beside the large Lithostone benchtop. An additional powder room is hidden within the laundry to service the nearby kitchen and living space.

Foto di una sala lavanderia minimalista di medie dimensioni con lavello da incasso, ante lisce, ante in legno scuro, top piastrellato, paraspruzzi bianco, paraspruzzi con piastrelle in ceramica, pareti grigie, pavimento in vinile, lavatrice e asciugatrice affiancate, pavimento grigio e top beige
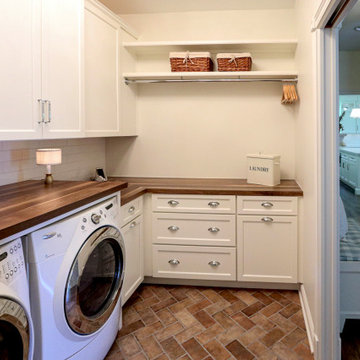
We updated this laundry room by installing Medallion Silverline Jackson Flat Panel cabinets in white icing color. The countertops are a custom Natural Black Walnut wood top with a Mockett charging station and a Porter single basin farmhouse sink and Moen Arbor high arc faucet. The backsplash is Ice White Wow Subway Tile. The floor is Durango Tumbled tile.

We are sincerely concerned about our customers and prevent the need for them to shop at different locations. We offer several designs and colors for fixtures and hardware from which you can select the best ones that suit the overall theme of your home. Our team will respect your preferences and give you options to choose, whether you want a traditional or contemporary design.

MODERN CHARM
Custom designed and manufactured laundry & mudroom with the following features:
Grey matt polyurethane finish
Shadowline profile (no handles)
20mm thick stone benchtop (Ceasarstone 'Snow)
White vertical kit Kat tiled splashback
Feature 55mm thick lamiwood floating shelf
Matt black handing rod
2 x In built laundry hampers
1 x Fold out ironing board
2 x Pull out solid bases under washer / dryer stack to hold washing basket
- Laundry chute
Tall roll out drawers for larger cleaning product bottles Feature vertical slat panelling
6 x Roll-out shoe drawers
6 x Matt black coat hooks
Blum hardware

Beautiful re-do of a once dingy laundry/mud room. Custom bench, cabinets were installed to be best fit for the family. Beautiful porcelain floor installed and ceramic hexagon white tile with gray grout adds creative intrigue. Stacked laundry at the right of the plant, by a window allowing light to spread through out the galley-style laundry space.

A mixed use mud room featuring open lockers, bright geometric tile and built in closets.
Idee per una grande lavanderia multiuso moderna con lavello sottopiano, ante lisce, ante grigie, top in quarzo composito, paraspruzzi grigio, paraspruzzi con piastrelle in ceramica, pareti multicolore, pavimento con piastrelle in ceramica, lavatrice e asciugatrice affiancate, pavimento grigio e top bianco
Idee per una grande lavanderia multiuso moderna con lavello sottopiano, ante lisce, ante grigie, top in quarzo composito, paraspruzzi grigio, paraspruzzi con piastrelle in ceramica, pareti multicolore, pavimento con piastrelle in ceramica, lavatrice e asciugatrice affiancate, pavimento grigio e top bianco

Small and compact laundry room remodel in Bellevue, Washington.
Immagine di una piccola sala lavanderia tradizionale con lavatoio, ante lisce, ante grigie, paraspruzzi beige, paraspruzzi con piastrelle in ceramica, pareti bianche, pavimento in gres porcellanato, lavatrice e asciugatrice a colonna e pavimento nero
Immagine di una piccola sala lavanderia tradizionale con lavatoio, ante lisce, ante grigie, paraspruzzi beige, paraspruzzi con piastrelle in ceramica, pareti bianche, pavimento in gres porcellanato, lavatrice e asciugatrice a colonna e pavimento nero
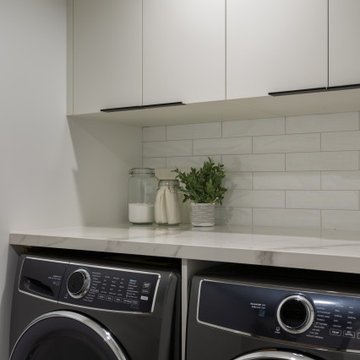
Esempio di una piccola sala lavanderia moderna con ante lisce, ante bianche, top piastrellato, paraspruzzi bianco, paraspruzzi con piastrelle in ceramica, pareti bianche, pavimento in gres porcellanato, lavatrice e asciugatrice affiancate, pavimento grigio e top bianco
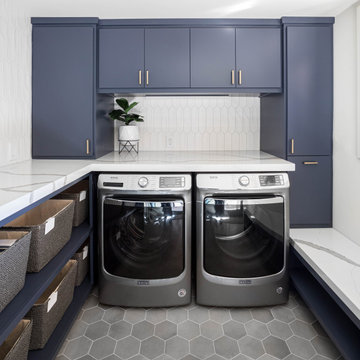
Foto di una lavanderia multiuso contemporanea di medie dimensioni con ante lisce, ante grigie, top in quarzo composito, paraspruzzi bianco, pareti bianche, pavimento in gres porcellanato, lavatrice e asciugatrice affiancate, pavimento beige, top bianco e paraspruzzi con piastrelle in ceramica

Main Floor Laundry Room with a Built-in Dog Wash
Immagine di una piccola lavanderia multiuso eclettica con lavello da incasso, ante lisce, ante bianche, top in quarzo composito, paraspruzzi bianco, paraspruzzi con piastrelle in ceramica, pareti bianche, pavimento in cemento, lavatrice e asciugatrice a colonna, pavimento grigio e top grigio
Immagine di una piccola lavanderia multiuso eclettica con lavello da incasso, ante lisce, ante bianche, top in quarzo composito, paraspruzzi bianco, paraspruzzi con piastrelle in ceramica, pareti bianche, pavimento in cemento, lavatrice e asciugatrice a colonna, pavimento grigio e top grigio
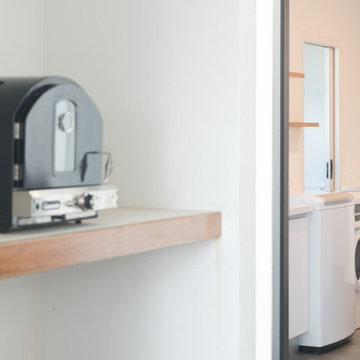
The laundry can be glimpsed from the outdoor pizza oven area. The close proximity provides the benefits of an outdoor kitchen (sink and extra benchspace) without the expense of additional plumbing.
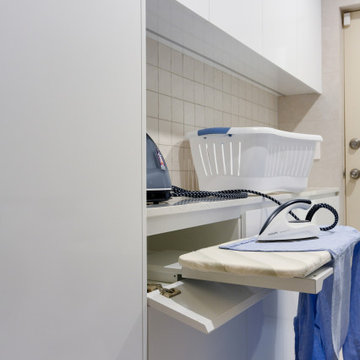
Immagine di una sala lavanderia minimalista di medie dimensioni con lavello da incasso, ante lisce, ante bianche, top in quarzo composito, paraspruzzi beige, paraspruzzi con piastrelle in ceramica, pareti beige, pavimento con piastrelle in ceramica, lavatrice e asciugatrice affiancate, pavimento beige e top bianco

Butler's Pantry. Mud room. Dog room with concrete tops, galvanized doors. Cypress cabinets. Horse feeding trough for dog washing. Concrete floors. LEED Platinum home. Photos by Matt McCorteney.
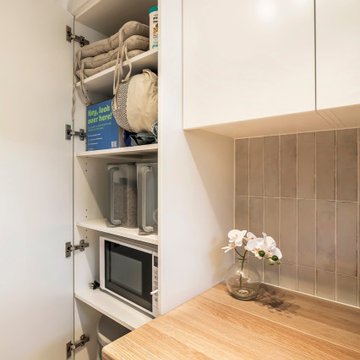
Esempio di una piccola lavanderia multiuso minimalista con lavello da incasso, ante lisce, ante bianche, top in laminato, paraspruzzi grigio, paraspruzzi con piastrelle in ceramica, pareti bianche, pavimento in gres porcellanato, lavatrice e asciugatrice affiancate e top multicolore
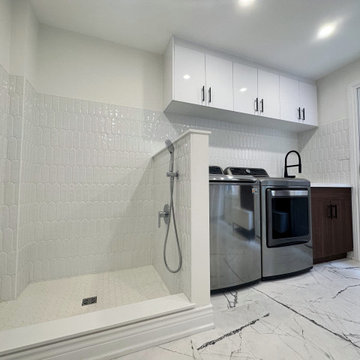
This space was previously divided into 2 rooms, an office, and a laundry room. The clients wanted a larger laundry room so we took out the partition wall between the existing laundry and home office, and made 1 large laundry room with lots of counter space and storage. We also incorporated a doggy washing station as the client requested. To add some warmth to the space we decided to do walnut base cabinetry throughout, and selected tiles that had a touch of bronze and gold. The long fish scale backsplash tiles help add life and texture to the rest of the space.
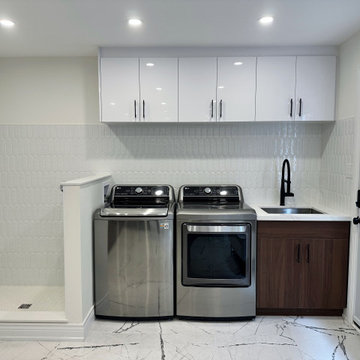
This space was previously divided into 2 rooms, an office, and a laundry room. The clients wanted a larger laundry room so we took out the partition wall between the existing laundry and home office, and made 1 large laundry room with lots of counter space and storage. We also incorporated a doggy washing station as the client requested. To add some warmth to the space we decided to do walnut base cabinetry throughout, and selected tiles that had a touch of bronze and gold. The long fish scale backsplash tiles help add life and texture to the rest of the space.
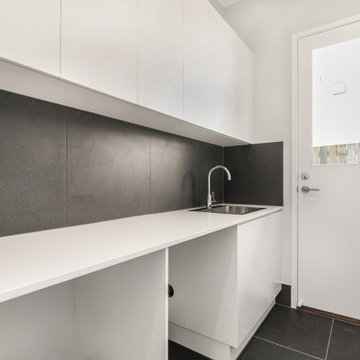
Ispirazione per una sala lavanderia design di medie dimensioni con lavello da incasso, ante lisce, ante bianche, top in quarzo composito, paraspruzzi nero, paraspruzzi con piastrelle in ceramica, pareti bianche, pavimento con piastrelle in ceramica, pavimento nero e top bianco
435 Foto di lavanderie con ante lisce e paraspruzzi con piastrelle in ceramica
4