337 Foto di lavanderie con ante lisce e ante blu
Filtra anche per:
Budget
Ordina per:Popolari oggi
81 - 100 di 337 foto
1 di 3
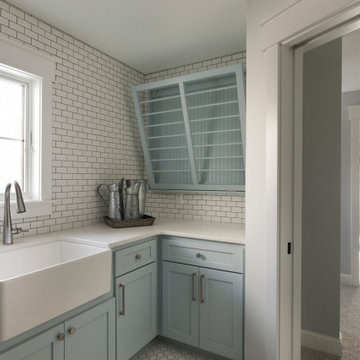
Ispirazione per una grande sala lavanderia contemporanea con lavello stile country, ante lisce, ante blu, top in quarzo composito, paraspruzzi bianco, paraspruzzi con piastrelle in ceramica, pareti bianche, pavimento con piastrelle in ceramica, pavimento beige e top bianco
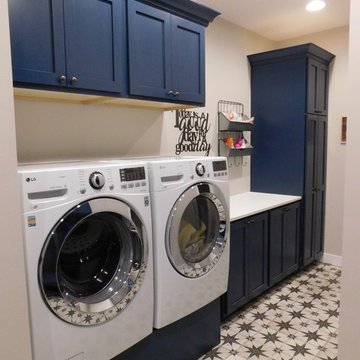
Immagine di una lavanderia multiuso moderna con ante lisce, ante blu, top in quarzo composito, pareti bianche, pavimento in gres porcellanato e lavatrice e asciugatrice affiancate
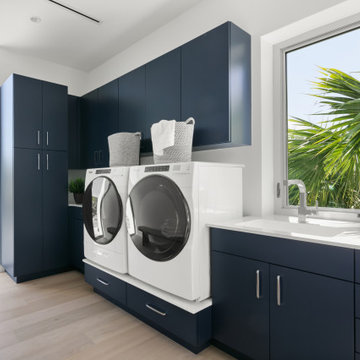
Idee per una sala lavanderia di medie dimensioni con lavello sottopiano, ante lisce, ante blu, top in quarzo composito, pareti bianche, parquet chiaro, lavatrice e asciugatrice affiancate, pavimento marrone e top bianco
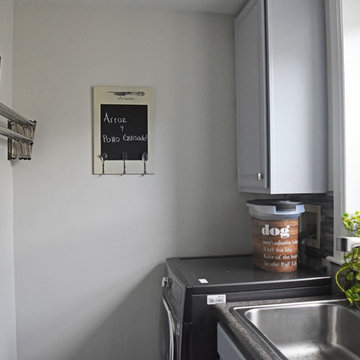
No space is too small for us! Compact laundry area -> pull out drying rack that holds upto 50lbs
Ispirazione per una piccola lavanderia multiuso minimalista con ante lisce e ante blu
Ispirazione per una piccola lavanderia multiuso minimalista con ante lisce e ante blu

Idee per una grande lavanderia multiuso eclettica con lavello sottopiano, ante lisce, ante blu, top in quarzo composito, pareti blu, pavimento con piastrelle in ceramica, lavasciuga, pavimento blu, top bianco e pareti in perlinato
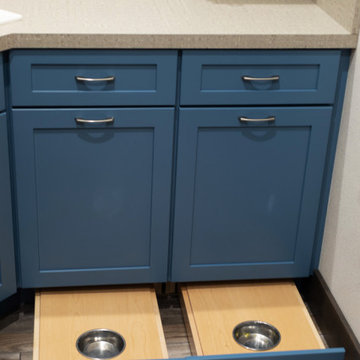
Fun, blue laundry cabinets with laminate countertops.
Foto di una piccola sala lavanderia tradizionale con lavello da incasso, ante lisce, ante blu, top in laminato, pareti beige, pavimento in legno massello medio, lavatrice e asciugatrice affiancate e top beige
Foto di una piccola sala lavanderia tradizionale con lavello da incasso, ante lisce, ante blu, top in laminato, pareti beige, pavimento in legno massello medio, lavatrice e asciugatrice affiancate e top beige
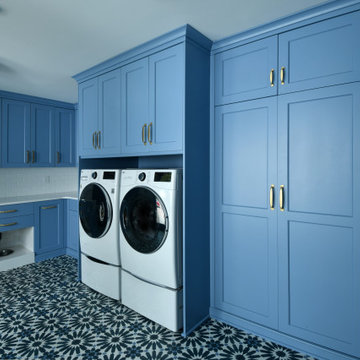
Esempio di un'ampia lavanderia multiuso tradizionale con lavello sottopiano, ante lisce, ante blu, top in quarzo composito, paraspruzzi bianco, paraspruzzi con piastrelle diamantate, pareti bianche, pavimento in cemento, lavatrice e asciugatrice affiancate, pavimento blu e top bianco

Laundry with blue joinery, mosaic tiles and washing machine dryer stacked.
Idee per una sala lavanderia minimal di medie dimensioni con lavello a doppia vasca, ante lisce, ante blu, top in quarzo composito, paraspruzzi multicolore, paraspruzzi con piastrelle a mosaico, pareti bianche, pavimento in gres porcellanato, lavatrice e asciugatrice a colonna, pavimento bianco, top bianco, soffitto a volta e pareti in perlinato
Idee per una sala lavanderia minimal di medie dimensioni con lavello a doppia vasca, ante lisce, ante blu, top in quarzo composito, paraspruzzi multicolore, paraspruzzi con piastrelle a mosaico, pareti bianche, pavimento in gres porcellanato, lavatrice e asciugatrice a colonna, pavimento bianco, top bianco, soffitto a volta e pareti in perlinato
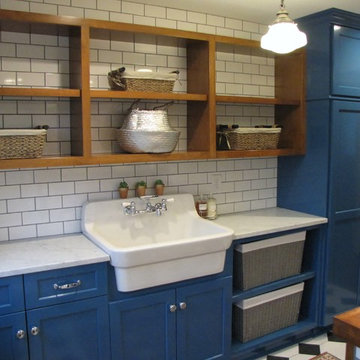
Idee per una lavanderia chic con lavello stile country, ante lisce, ante blu, top in marmo e pavimento con piastrelle in ceramica

Immagine di una lavanderia multiuso minimal di medie dimensioni con lavatoio, ante lisce, ante blu, top in laminato, paraspruzzi arancione, paraspruzzi con piastrelle in ceramica, pareti bianche, pavimento in gres porcellanato, lavatrice e asciugatrice affiancate, pavimento grigio e top bianco

When all but the master suite was redesigned in a newly-purchased home, an opportunity arose for transformation.
Lack of storage, low-height counters and an unnecessary closet space were all undesirable.
Closing off the adjacent closet allowed for wider and taller vanities and a make-up station in the bathroom. Eliminating the tub, a shower sizable to wash large dogs is nestled by the windows offering ample light. The water-closet sits where the previous shower was, paired with French doors creating an airy feel while maintaining privacy.
In the old closet, the previous opening to the master bath is closed off with new access from the hallway allowing for a new laundry space. The cabinetry layout ensures maximum storage. Utilizing the longest wall for equipment offered full surface space with short hanging above and a tower functions as designated tall hanging with the dog’s water bowl built-in below.
A palette of warm silvers and blues compliment the bold patterns found in each of the spaces.
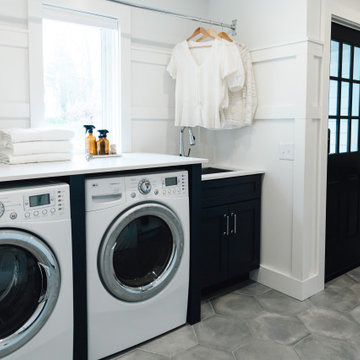
Step into this beautiful Laundry Room & Mud Room, though this space is aesthetically stunning it functions on many levels. The space as a whole offers a spot for winter coats and muddy boots to come off and be hung up. The porcelain tile floors will have no problem holding up to winter salt. Mean while if the kids do come inside with wet cloths from the harsh Rochester, NY winters their hats can get hung right up on the laundry room hanging rob and snow damped cloths can go straight into the washer and dryer. Wash away stains in the Stainless Steel undermount sink. Once laundry is all said and done, you can do the folding right on the white Quartz counter. A spot was designated to store things for the family dog and a place for him to have his meals. The powder room completes the space by giving the family a spot to wash up before dinner at the porcelain pedestal sink and grab a fresh towel out of the custom built-in cabinetry.
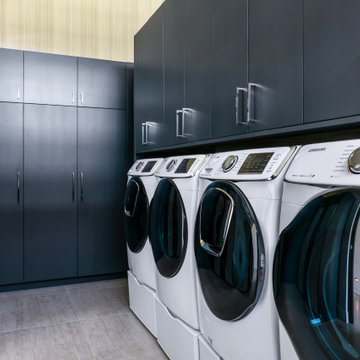
Immagine di un'ampia sala lavanderia design con lavello sottopiano, ante lisce, ante blu, top in quarzo composito, paraspruzzi bianco, paraspruzzi in quarzo composito, pareti grigie, pavimento in gres porcellanato, lavatrice e asciugatrice affiancate, pavimento grigio, top bianco e carta da parati
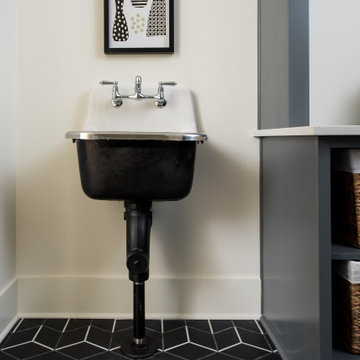
Our Indianapolis studio gave this home an elegant, sophisticated look with sleek, edgy lighting, modern furniture, metal accents, tasteful art, and printed, textured wallpaper and accessories.
Builder: Old Town Design Group
Photographer - Sarah Shields
---
Project completed by Wendy Langston's Everything Home interior design firm, which serves Carmel, Zionsville, Fishers, Westfield, Noblesville, and Indianapolis.
For more about Everything Home, click here: https://everythinghomedesigns.com/
To learn more about this project, click here:
https://everythinghomedesigns.com/portfolio/midwest-luxury-living/
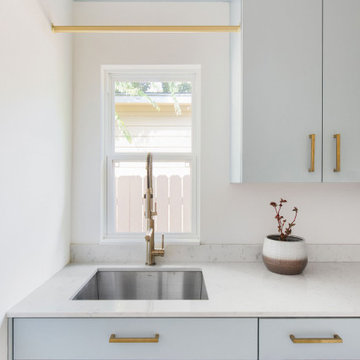
Esempio di una sala lavanderia contemporanea con lavello sottopiano, ante lisce, ante blu, top in marmo e pavimento in gres porcellanato
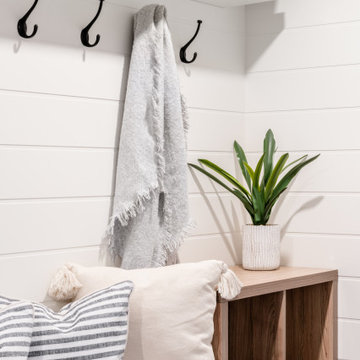
Ispirazione per una sala lavanderia classica di medie dimensioni con lavello stile country, ante lisce, ante blu, top in quarzo composito, pareti bianche, pavimento in vinile, lavatrice e asciugatrice affiancate, pavimento grigio e top bianco

Ocean Bank is a contemporary style oceanfront home located in Chemainus, BC. We broke ground on this home in March 2021. Situated on a sloped lot, Ocean Bank includes 3,086 sq.ft. of finished space over two floors.
The main floor features 11′ ceilings throughout. However, the ceiling vaults to 16′ in the Great Room. Large doors and windows take in the amazing ocean view.
The Kitchen in this custom home is truly a beautiful work of art. The 10′ island is topped with beautiful marble from Vancouver Island. A panel fridge and matching freezer, a large butler’s pantry, and Wolf range are other desirable features of this Kitchen. Also on the main floor, the double-sided gas fireplace that separates the Living and Dining Rooms is lined with gorgeous tile slabs. The glass and steel stairwell railings were custom made on site.
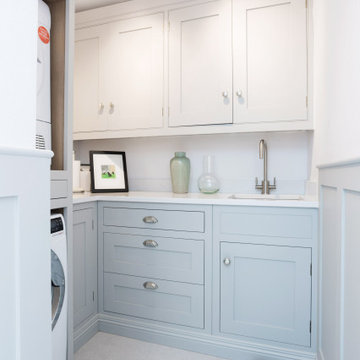
It was such a pleasure working with Mr & Mrs Baker to design, create and install the bespoke Wellsdown kitchen for their beautiful town house in Saffron Walden. Having already undergone a vast renovation on the bedrooms and living areas, the homeowners embarked on an open-plan kitchen and living space renovation, and commissioned Burlanes for the works.
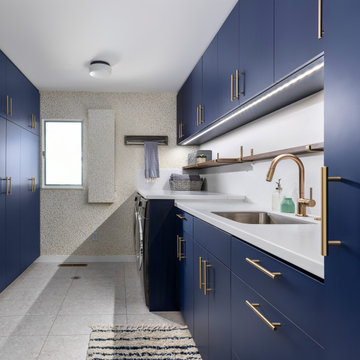
The goal of this project was to create an updated, brighter, and larger kitchen for the whole family to enjoy. This new kitchen also needed to seamlessly integrate with the rest of the home both functionally and aesthetically. The laundry room also needed an aesthetic refresh. What sets this kitchen apart is the laminated plywood edging between walnut cabinetry and the door handle detail integrated within those boundaries.
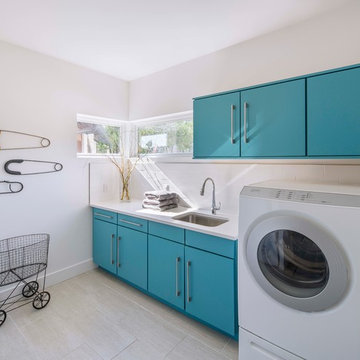
Photo by Brian Mihealsick
www.brianmihealsick.com
Idee per una sala lavanderia minimal con lavello sottopiano, ante lisce, ante blu, pareti bianche, parquet chiaro, lavatrice e asciugatrice affiancate e top bianco
Idee per una sala lavanderia minimal con lavello sottopiano, ante lisce, ante blu, pareti bianche, parquet chiaro, lavatrice e asciugatrice affiancate e top bianco
337 Foto di lavanderie con ante lisce e ante blu
5