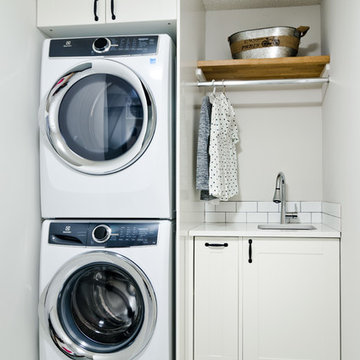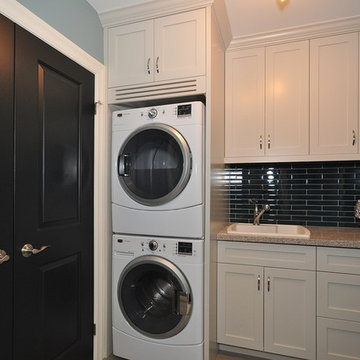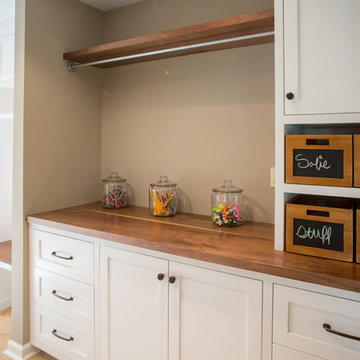2.584 Foto di lavanderie con ante in stile shaker e pavimento con piastrelle in ceramica
Filtra anche per:
Budget
Ordina per:Popolari oggi
81 - 100 di 2.584 foto
1 di 3

The shiplap walls ties together the tricky architectural angles in the room. 2-level countertops, above the sink and the washer/dryer units provides plenty of folding surface. The ceramic tile pattern is a fun and practical alternative to cement tile.

Esempio di una sala lavanderia tradizionale di medie dimensioni con lavello sottopiano, ante in stile shaker, ante beige, top in quarzo composito, pareti bianche, pavimento con piastrelle in ceramica, lavatrice e asciugatrice affiancate e pavimento multicolore

Phil Bell
Idee per una piccola lavanderia multiuso country con lavello da incasso, ante in stile shaker, ante in legno scuro, top in laminato, pareti verdi, pavimento con piastrelle in ceramica e lavatrice e asciugatrice affiancate
Idee per una piccola lavanderia multiuso country con lavello da incasso, ante in stile shaker, ante in legno scuro, top in laminato, pareti verdi, pavimento con piastrelle in ceramica e lavatrice e asciugatrice affiancate

Foto di una lavanderia multiuso shabby-chic style di medie dimensioni con lavello sottopiano, ante in stile shaker, ante bianche, pareti gialle, pavimento con piastrelle in ceramica e lavatrice e asciugatrice affiancate

Esempio di una grande sala lavanderia moderna con lavello sottopiano, ante in stile shaker, ante bianche, top in quarzo composito, paraspruzzi bianco, paraspruzzi con piastrelle in ceramica, pareti bianche, pavimento con piastrelle in ceramica, lavatrice e asciugatrice affiancate, pavimento beige e top bianco

We created this utility room for one of our clients which was painted in Farrow and Ball, Hague Blue. Silestone eternal calcatta gold worktops which compliment the blanco envoy gold tap and the gold furniture handles. The washing machine and tumble dryer were placed at eye-level to make the utility room more ergonomical which adds functionality and convenience to your room.

Inspired by the majesty of the Northern Lights and this family's everlasting love for Disney, this home plays host to enlighteningly open vistas and playful activity. Like its namesake, the beloved Sleeping Beauty, this home embodies family, fantasy and adventure in their truest form. Visions are seldom what they seem, but this home did begin 'Once Upon a Dream'. Welcome, to The Aurora.

We managed to squeeze in a lot in this tight space! Upper storage, small sink, and a narrow pull out on castors for laundry detergent etc. We made a shelf out of the leftover countertop material for the bench seat.

Idee per una piccola sala lavanderia chic con ante in stile shaker, ante in legno bruno, top in granito, pareti grigie, pavimento con piastrelle in ceramica, lavatrice e asciugatrice a colonna e pavimento beige

Our Austin studio decided to go bold with this project by ensuring that each space had a unique identity in the Mid-Century Modern style bathroom, butler's pantry, and mudroom. We covered the bathroom walls and flooring with stylish beige and yellow tile that was cleverly installed to look like two different patterns. The mint cabinet and pink vanity reflect the mid-century color palette. The stylish knobs and fittings add an extra splash of fun to the bathroom.
The butler's pantry is located right behind the kitchen and serves multiple functions like storage, a study area, and a bar. We went with a moody blue color for the cabinets and included a raw wood open shelf to give depth and warmth to the space. We went with some gorgeous artistic tiles that create a bold, intriguing look in the space.
In the mudroom, we used siding materials to create a shiplap effect to create warmth and texture – a homage to the classic Mid-Century Modern design. We used the same blue from the butler's pantry to create a cohesive effect. The large mint cabinets add a lighter touch to the space.
---
Project designed by the Atomic Ranch featured modern designers at Breathe Design Studio. From their Austin design studio, they serve an eclectic and accomplished nationwide clientele including in Palm Springs, LA, and the San Francisco Bay Area.
For more about Breathe Design Studio, see here: https://www.breathedesignstudio.com/
To learn more about this project, see here: https://www.breathedesignstudio.com/-atomic-ranch-1

Esempio di una grande sala lavanderia stile marino con lavello sottopiano, ante in stile shaker, ante bianche, top in quarzo composito, pareti bianche, pavimento con piastrelle in ceramica, lavatrice e asciugatrice affiancate, pavimento grigio, top bianco, paraspruzzi bianco e paraspruzzi in quarzo composito

Idee per una sala lavanderia chic di medie dimensioni con lavello da incasso, ante in stile shaker, ante bianche, top in granito, pareti grigie, pavimento con piastrelle in ceramica, lavatrice e asciugatrice a colonna e pavimento beige

Deremer Studios
Esempio di una grande sala lavanderia tradizionale con lavello sottopiano, ante in stile shaker, ante blu, lavatrice e asciugatrice affiancate, top in quarzo composito, pareti grigie, pavimento con piastrelle in ceramica e top bianco
Esempio di una grande sala lavanderia tradizionale con lavello sottopiano, ante in stile shaker, ante blu, lavatrice e asciugatrice affiancate, top in quarzo composito, pareti grigie, pavimento con piastrelle in ceramica e top bianco

Whether it’s used as a laundry, cloakroom, stashing sports gear or for extra storage space a utility and boot room will help keep your kitchen clutter-free and ensure everything in your busy household is streamlined and organised!
Our head designer worked very closely with the clients on this project to create a utility and boot room that worked for all the family needs and made sure there was a place for everything. Masses of smart storage!

Robert Reck
Foto di una grande sala lavanderia chic con ante in stile shaker, ante gialle, top in granito, pareti gialle, pavimento con piastrelle in ceramica, lavatrice e asciugatrice affiancate e lavello stile country
Foto di una grande sala lavanderia chic con ante in stile shaker, ante gialle, top in granito, pareti gialle, pavimento con piastrelle in ceramica, lavatrice e asciugatrice affiancate e lavello stile country

Immagine di una grande lavanderia multiuso classica con ante in stile shaker, ante bianche, top in legno, pareti beige, pavimento con piastrelle in ceramica e lavatrice e asciugatrice affiancate

Total gut and renovation of a Georgetown 1900 townhouse.
Esempio di un ripostiglio-lavanderia design di medie dimensioni con lavello sottopiano, ante in stile shaker, ante in legno scuro, pavimento con piastrelle in ceramica, pareti beige e lavatrice e asciugatrice a colonna
Esempio di un ripostiglio-lavanderia design di medie dimensioni con lavello sottopiano, ante in stile shaker, ante in legno scuro, pavimento con piastrelle in ceramica, pareti beige e lavatrice e asciugatrice a colonna

Ispirazione per una lavanderia multiuso country di medie dimensioni con ante in stile shaker, ante bianche, top in granito, paraspruzzi nero, paraspruzzi con piastrelle in ceramica, pareti grigie, pavimento con piastrelle in ceramica, lavatrice e asciugatrice affiancate, pavimento grigio e top nero

Reclaimed beams and worn-in leather mixed with crisp linens and vintage rugs set the tone for this new interpretation of a modern farmhouse. The incorporation of eclectic pieces is offset by soft whites and European hardwood floors. When an old tree had to be removed, it was repurposed as a hand hewn vanity in the powder bath.

Idee per una sala lavanderia classica di medie dimensioni con lavello sottopiano, ante in stile shaker, ante grigie, top in quarzo composito, paraspruzzi bianco, paraspruzzi con piastrelle in ceramica, pareti bianche, pavimento con piastrelle in ceramica, lavatrice e asciugatrice a colonna e pavimento grigio
2.584 Foto di lavanderie con ante in stile shaker e pavimento con piastrelle in ceramica
5