487 Foto di lavanderie con ante in stile shaker e parquet chiaro
Filtra anche per:
Budget
Ordina per:Popolari oggi
101 - 120 di 487 foto
1 di 3
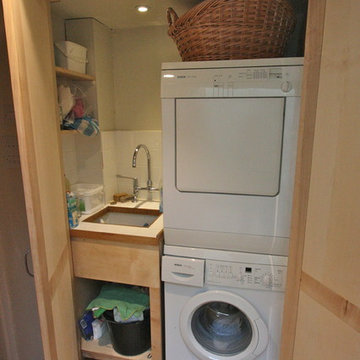
Idee per una piccola lavanderia design con lavello sottopiano, ante in stile shaker, ante in legno chiaro, top in laminato, parquet chiaro e lavatrice e asciugatrice a colonna
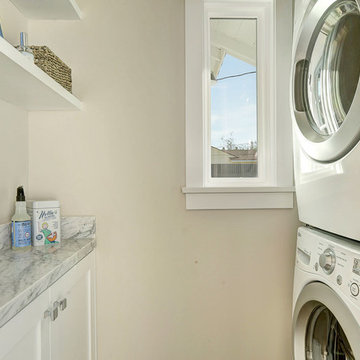
Interior Design: Alison White ;
Staging: Meg Blu Home, LLC.;
Photography: Post Rain Productions
Ispirazione per una piccola lavanderia chic con ante in stile shaker, ante bianche, top in marmo, pareti grigie, parquet chiaro e lavatrice e asciugatrice a colonna
Ispirazione per una piccola lavanderia chic con ante in stile shaker, ante bianche, top in marmo, pareti grigie, parquet chiaro e lavatrice e asciugatrice a colonna

Ispirazione per un'ampia sala lavanderia country con lavello stile country, ante in stile shaker, ante grigie, top in granito, pareti bianche, parquet chiaro, lavatrice e asciugatrice affiancate, pavimento marrone e top grigio
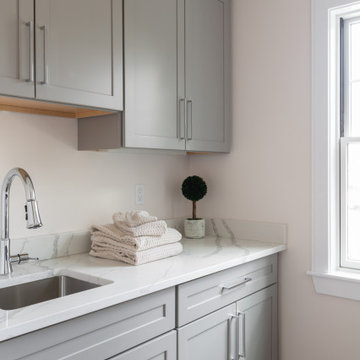
Needham Spec House. Second Floor Laundry room: Laundry cabinets Schrock. Quartz counter. Schrock Trim color Benjamin Moore Chantilly Lace. Wall color and lights provided by BUYER. Photography by Sheryl Kalis. Construction by Veatch Property Development.
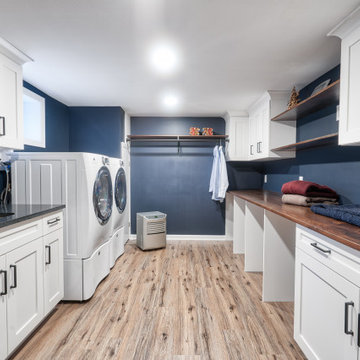
Idee per una sala lavanderia country con lavello sottopiano, ante in stile shaker, ante bianche, pareti blu, parquet chiaro e lavatrice e asciugatrice affiancate
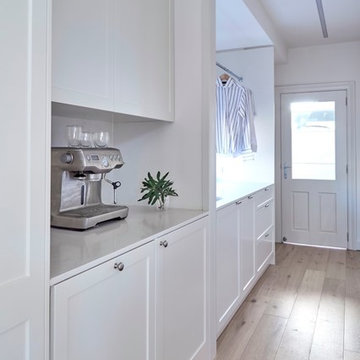
The kitchen, butlers pantry and laundry form a corridor which can be partitioned off with sliding doors
Immagine di una lavanderia multiuso chic di medie dimensioni con lavello sottopiano, ante in stile shaker, top in quarzo composito, pareti bianche, parquet chiaro, lavatrice e asciugatrice nascoste e ante bianche
Immagine di una lavanderia multiuso chic di medie dimensioni con lavello sottopiano, ante in stile shaker, top in quarzo composito, pareti bianche, parquet chiaro, lavatrice e asciugatrice nascoste e ante bianche
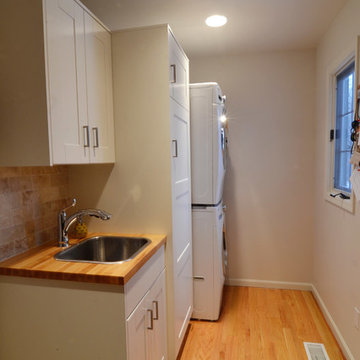
Photo and Construction by Kaufman Construction
Idee per una piccola lavanderia multiuso tradizionale con lavello da incasso, ante in stile shaker, ante bianche, top in legno, pareti grigie, parquet chiaro e lavatrice e asciugatrice a colonna
Idee per una piccola lavanderia multiuso tradizionale con lavello da incasso, ante in stile shaker, ante bianche, top in legno, pareti grigie, parquet chiaro e lavatrice e asciugatrice a colonna
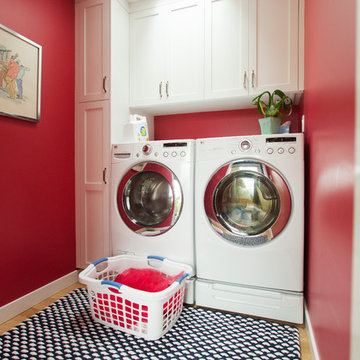
Paige Green
Foto di una sala lavanderia design di medie dimensioni con ante in stile shaker, ante bianche, pareti rosse, parquet chiaro e lavatrice e asciugatrice affiancate
Foto di una sala lavanderia design di medie dimensioni con ante in stile shaker, ante bianche, pareti rosse, parquet chiaro e lavatrice e asciugatrice affiancate

Esempio di un'ampia lavanderia multiuso classica con lavatoio, ante in stile shaker, ante beige, top in quarzo composito, pareti bianche, parquet chiaro, lavatrice e asciugatrice a colonna, pavimento marrone, top bianco e carta da parati
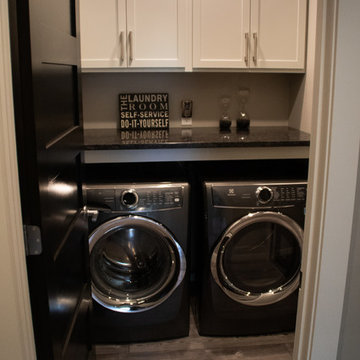
Immagine di un piccolo ripostiglio-lavanderia industriale con ante in stile shaker, ante beige, top in quarzo composito, pareti beige, parquet chiaro, lavatrice e asciugatrice affiancate, pavimento grigio e top nero
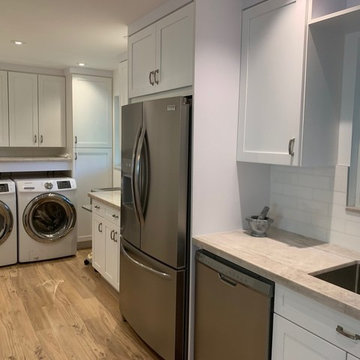
Idee per una lavanderia classica di medie dimensioni con lavello sottopiano, ante in stile shaker, ante bianche, top in pietra calcarea, paraspruzzi bianco, paraspruzzi con piastrelle diamantate, parquet chiaro e top beige
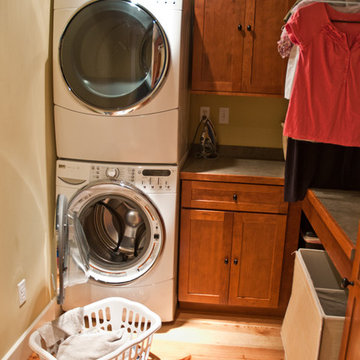
Mark Myers Architects,
Josh Barker Photography
Idee per una lavanderia tradizionale con ante in stile shaker, ante in legno scuro, pareti beige, parquet chiaro e lavatrice e asciugatrice a colonna
Idee per una lavanderia tradizionale con ante in stile shaker, ante in legno scuro, pareti beige, parquet chiaro e lavatrice e asciugatrice a colonna
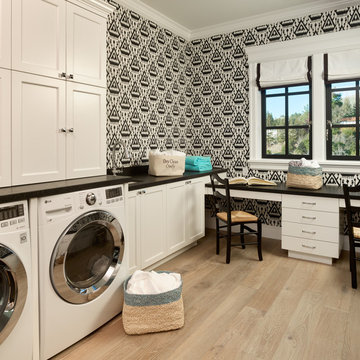
Ispirazione per una lavanderia classica con lavello sottopiano, ante in stile shaker, ante bianche, pareti multicolore, parquet chiaro, lavatrice e asciugatrice affiancate, pavimento beige e top nero
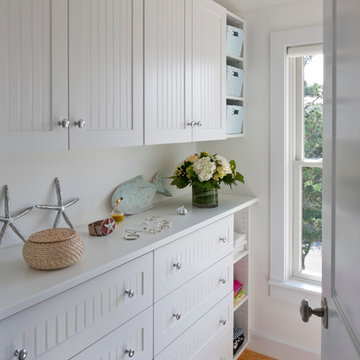
Brian Vanden Brink
Immagine di una sala lavanderia costiera di medie dimensioni con ante in stile shaker, ante bianche, top in quarzo composito, pareti bianche, parquet chiaro e pavimento marrone
Immagine di una sala lavanderia costiera di medie dimensioni con ante in stile shaker, ante bianche, top in quarzo composito, pareti bianche, parquet chiaro e pavimento marrone
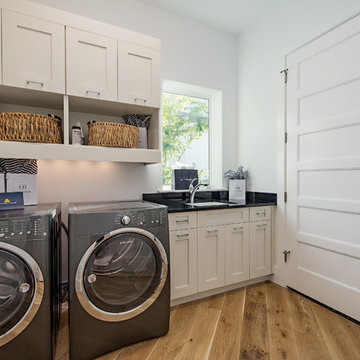
Immagine di una lavanderia tradizionale con lavello sottopiano, ante in stile shaker, ante bianche, pareti bianche, parquet chiaro, lavatrice e asciugatrice affiancate e top nero
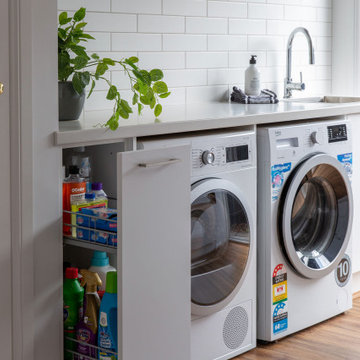
Clever design for this laundry with the pull out cabinetry for easy reach of laundry products. This makes sure the benchtops are free of clutter for easy folding of clothes.

A couple hired us as the professional remodeling contractor to update the first floor of their Brookfield, WI home. The project included the kitchen, family room entertainment center, laundry room and mudroom.
The goal was to improve the functionality of the space, improving prep space and storage. Their house had a traditional style, so the homeowners chose a transitional style with wood and natural elements.
Kitchen Remodel
We wanted to give the kitchen a more streamlined, contemporary feel. We removed the soffits, took the cabinetry to the ceiling, and opened the space. Cherry cabinets line the perimeter of the kitchen with a soft gray island. We kept a desk area in the kitchen, which can be used as a sideboard when hosting parties.
This kitchen has many storage and organizational features. The interior cabinet organizers include: a tray/cutting board cabinet, a pull-out pantry, a pull-out drawer for trash/compost/dog food, dish peg drawers, a corner carousel and pot/pan drawers.
The couple wanted more countertop space in their kitchen. We added an island with a black walnut butcher block table height seating area. The low height makes the space feel open and accessible to their grandchildren who visit.
The island countertop is one of the highlights of the space. Dekton is an ultra-compact surface that is durable and indestructible. The ‘Trilium’ color comes from their industrial collection, that looks like patina iron. We also used Dekton counters in the laundry room.
Family Room Entertainment Center
We updated the small built-in media cabinets in the family room. The new cabinetry provides better storage space and frames the large television.
Laundry Room & Mudroom
The kitchen connects the laundry room, closet area and garage. We widened this entry to keep the kitchen feeling connected with a new pantry area. In this area, we created a landing zone for phones and groceries.
We created a folding area at the washer and dryer. We raised the height of the cabinets and floated the countertop over the appliances. We removed the sink and instead installed a utility sink in the garage for clean up.
At the garage entrance, we added more organization for coats, shoes and boots. The cabinets have his and hers drawers, hanging racks and lined shelves.
New hardwood floors were added in this Brookfield, WI kitchen and laundry area to match the rest of the house. We refinished the floors on the entire main level.
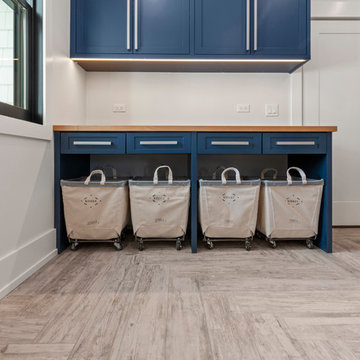
Idee per una sala lavanderia minimal di medie dimensioni con lavello sottopiano, ante in stile shaker, ante blu, top in legno, pareti bianche, parquet chiaro, lavatrice e asciugatrice affiancate, pavimento beige e top blu
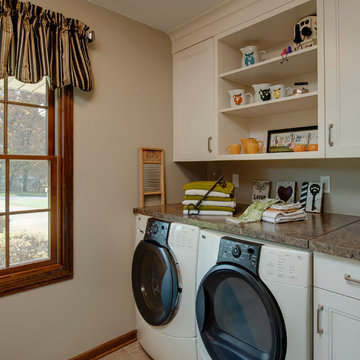
In this project we redesigned and renovated the first floor of the clients house. We created an open floor plan, larger Kitchen, seperate Mudroom, and larger Laundry Room. The cabinets are one of our local made custom frameless cabinets. They are a frameless, 3/4" plywood construction. The door is a modified shaker door we call a Step-Frame. The wood is Cherry and the stain is Blossom. The Laundry Room cabinets are the same doorstyle but an Antique White paint on Maple. The countertops are Cambria quartz and the color is Windemere. The backsplash is a 4x4 and 3x6 tumbled marble in Pearl with a Sonoma Tile custom blend for the accent. The floors are an oak wood that were custom stained on site.
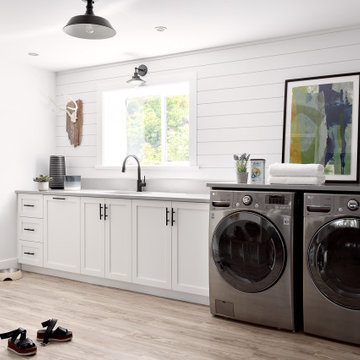
Idee per una lavanderia multiuso country di medie dimensioni con lavello sottopiano, ante in stile shaker, ante bianche, pareti bianche, parquet chiaro, lavatrice e asciugatrice affiancate, pavimento beige, top grigio e pareti in perlinato
487 Foto di lavanderie con ante in stile shaker e parquet chiaro
6