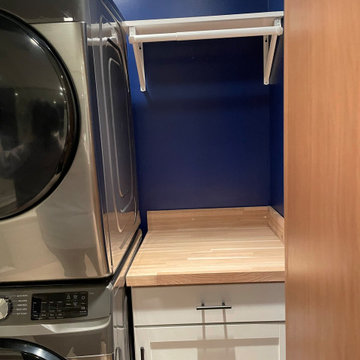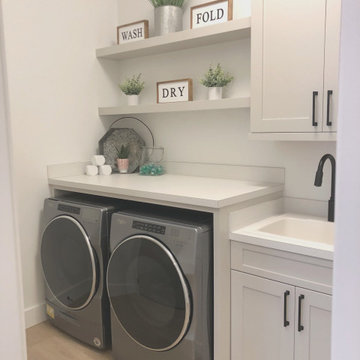13.659 Foto di lavanderie con ante in stile shaker e nessun'anta
Filtra anche per:
Budget
Ordina per:Popolari oggi
21 - 40 di 13.659 foto
1 di 3

Ispirazione per una grande lavanderia multiuso classica con lavello sottopiano, ante in stile shaker, ante bianche, pareti grigie, pavimento con piastrelle in ceramica, lavatrice e asciugatrice a colonna, top in marmo, pavimento grigio e top grigio

Within the master bedroom was a small entry hallway and extra closet. A perfect spot to carve out a small laundry room. Full sized stacked washer and dryer fit perfectly with left over space for adjustable shelves to hold supplies. New louvered doors offer ventilation and work nicely with the home’s plantation shutters throughout. Photography by Erika Bierman

Ispirazione per una grande lavanderia multiuso tradizionale con lavello sottopiano, ante in stile shaker, ante beige, top in granito, pavimento in legno massello medio, lavatrice e asciugatrice affiancate, pavimento marrone e pareti grigie

Idee per una sala lavanderia bohémian di medie dimensioni con lavello da incasso, ante in stile shaker, ante bianche, top in superficie solida, pareti beige, pavimento con piastrelle in ceramica e lavatrice e asciugatrice affiancate

Laundry Room in clean crisp whites with a warm brick tile floor. Engineered Quartz Color: Rio.
Ispirazione per una piccola sala lavanderia design con lavello sottopiano, ante in stile shaker, ante bianche, top in quarzo composito, paraspruzzi bianco, paraspruzzi in quarzo composito, pareti bianche, pavimento in mattoni, lavatrice e asciugatrice a colonna, pavimento marrone e top bianco
Ispirazione per una piccola sala lavanderia design con lavello sottopiano, ante in stile shaker, ante bianche, top in quarzo composito, paraspruzzi bianco, paraspruzzi in quarzo composito, pareti bianche, pavimento in mattoni, lavatrice e asciugatrice a colonna, pavimento marrone e top bianco

Idee per una sala lavanderia stile marino con lavello da incasso, ante in stile shaker, ante grigie, paraspruzzi grigio, paraspruzzi in perlinato, pareti blu, lavatrice e asciugatrice affiancate e top grigio

We planned a thoughtful redesign of this beautiful home while retaining many of the existing features. We wanted this house to feel the immediacy of its environment. So we carried the exterior front entry style into the interiors, too, as a way to bring the beautiful outdoors in. In addition, we added patios to all the bedrooms to make them feel much bigger. Luckily for us, our temperate California climate makes it possible for the patios to be used consistently throughout the year.
The original kitchen design did not have exposed beams, but we decided to replicate the motif of the 30" living room beams in the kitchen as well, making it one of our favorite details of the house. To make the kitchen more functional, we added a second island allowing us to separate kitchen tasks. The sink island works as a food prep area, and the bar island is for mail, crafts, and quick snacks.
We designed the primary bedroom as a relaxation sanctuary – something we highly recommend to all parents. It features some of our favorite things: a cognac leather reading chair next to a fireplace, Scottish plaid fabrics, a vegetable dye rug, art from our favorite cities, and goofy portraits of the kids.
---
Project designed by Courtney Thomas Design in La Cañada. Serving Pasadena, Glendale, Monrovia, San Marino, Sierra Madre, South Pasadena, and Altadena.
For more about Courtney Thomas Design, see here: https://www.courtneythomasdesign.com/
To learn more about this project, see here:
https://www.courtneythomasdesign.com/portfolio/functional-ranch-house-design/

Idee per una piccola sala lavanderia design con lavello stile country, ante in stile shaker, ante beige, top in legno, lavatrice e asciugatrice affiancate e top marrone

Laundry Room with open shelving
Idee per una piccola lavanderia multiuso moderna con lavello da incasso, ante in stile shaker, ante bianche, pareti bianche, pavimento in vinile, lavatrice e asciugatrice affiancate e pavimento nero
Idee per una piccola lavanderia multiuso moderna con lavello da incasso, ante in stile shaker, ante bianche, pareti bianche, pavimento in vinile, lavatrice e asciugatrice affiancate e pavimento nero

Foto di un ripostiglio-lavanderia con ante in stile shaker, ante bianche, top in legno, pareti blu, lavatrice e asciugatrice a colonna e top giallo

Idee per una lavanderia multiuso chic con lavello stile country, ante in stile shaker, ante verdi, top in superficie solida, paraspruzzi verde, paraspruzzi con piastrelle a mosaico, pareti grigie, pavimento in gres porcellanato, lavatrice e asciugatrice affiancate, pavimento verde e top bianco

We were excited to work with this client for a third time! This time they asked Thompson Remodeling to revamp the main level of their home to better support their lifestyle. The existing closed floor plan had all four of the main living spaces as individual rooms. We listened to their needs and created a design that included removing some walls and switching up the location of a few rooms for better flow.
The new and improved floor plan features an open kitchen (previously the enclosed den) and living room area with fully remodeled kitchen. We removed the walls in the dining room to create a larger dining room and den area and reconfigured the old kitchen space into a first floor laundry room/powder room combo. Lastly, we created a rear mudroom at the back entry to the home.

Immagine di una grande sala lavanderia moderna con lavello da incasso, ante in stile shaker, ante grigie, top in laminato, lavatrice e asciugatrice affiancate e top bianco

Esempio di una piccola sala lavanderia chic con lavello stile country, ante in stile shaker, ante blu, top in legno, paraspruzzi grigio, pavimento in gres porcellanato e lavatrice e asciugatrice affiancate

This contemporary compact laundry room packs a lot of punch and personality. With it's gold fixtures and hardware adding some glitz, the grey cabinetry, industrial floors and patterned backsplash tile brings interest to this small space. Fully loaded with hanging racks, large accommodating sink, vacuum/ironing board storage & laundry shoot, this laundry room is not only stylish but function forward.

A laundry room is housed behind these sliding barn doors in the upstairs hallway in this near-net-zero custom built home built by Meadowlark Design + Build in Ann Arbor, Michigan. Architect: Architectural Resource, Photography: Joshua Caldwell

Idee per una grande sala lavanderia country con lavello stile country, ante in stile shaker, ante bianche, top in marmo, paraspruzzi bianco, paraspruzzi in legno, pareti bianche, parquet chiaro, lavatrice e asciugatrice affiancate, top bianco, soffitto a volta e pareti in perlinato

Rodwin Architecture & Skycastle Homes
Location: Boulder, Colorado, USA
Interior design, space planning and architectural details converge thoughtfully in this transformative project. A 15-year old, 9,000 sf. home with generic interior finishes and odd layout needed bold, modern, fun and highly functional transformation for a large bustling family. To redefine the soul of this home, texture and light were given primary consideration. Elegant contemporary finishes, a warm color palette and dramatic lighting defined modern style throughout. A cascading chandelier by Stone Lighting in the entry makes a strong entry statement. Walls were removed to allow the kitchen/great/dining room to become a vibrant social center. A minimalist design approach is the perfect backdrop for the diverse art collection. Yet, the home is still highly functional for the entire family. We added windows, fireplaces, water features, and extended the home out to an expansive patio and yard.
The cavernous beige basement became an entertaining mecca, with a glowing modern wine-room, full bar, media room, arcade, billiards room and professional gym.
Bathrooms were all designed with personality and craftsmanship, featuring unique tiles, floating wood vanities and striking lighting.
This project was a 50/50 collaboration between Rodwin Architecture and Kimball Modern

Converting the old family room to something practical required a lot of attention to the need of storage space and creation on nooks and functioning built-in cabinets.
Everything was custom made to fit the clients need.
A hidden slide in full height cabinet was design and built to house the stackable washer and dryer.
The most enjoyable part was recreating the new red oak floor with grooves and pegs that will match the existing 60 years old flooring in the main house.

A high performance and sustainable mountain home. We fit a lot of function into a relatively small space when renovating the Entry/Mudroom and Laundry area.
13.659 Foto di lavanderie con ante in stile shaker e nessun'anta
2