12.798 Foto di lavanderie con ante in stile shaker e ante a persiana
Filtra anche per:
Budget
Ordina per:Popolari oggi
61 - 80 di 12.798 foto
1 di 3

This dark, dreary kitchen was large, but not being used well. The family of 7 had outgrown the limited storage and experienced traffic bottlenecks when in the kitchen together. A bright, cheerful and more functional kitchen was desired, as well as a new pantry space.
We gutted the kitchen and closed off the landing through the door to the garage to create a new pantry. A frosted glass pocket door eliminates door swing issues. In the pantry, a small access door opens to the garage so groceries can be loaded easily. Grey wood-look tile was laid everywhere.
We replaced the small window and added a 6’x4’ window, instantly adding tons of natural light. A modern motorized sheer roller shade helps control early morning glare. Three free-floating shelves are to the right of the window for favorite décor and collectables.
White, ceiling-height cabinets surround the room. The full-overlay doors keep the look seamless. Double dishwashers, double ovens and a double refrigerator are essentials for this busy, large family. An induction cooktop was chosen for energy efficiency, child safety, and reliability in cooking. An appliance garage and a mixer lift house the much-used small appliances.
An ice maker and beverage center were added to the side wall cabinet bank. The microwave and TV are hidden but have easy access.
The inspiration for the room was an exclusive glass mosaic tile. The large island is a glossy classic blue. White quartz countertops feature small flecks of silver. Plus, the stainless metal accent was even added to the toe kick!
Upper cabinet, under-cabinet and pendant ambient lighting, all on dimmers, was added and every light (even ceiling lights) is LED for energy efficiency.
White-on-white modern counter stools are easy to clean. Plus, throughout the room, strategically placed USB outlets give tidy charging options.
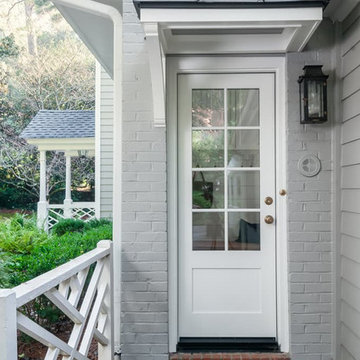
A new porch/overhang for this side entryway into the new laundry/mudroom space.
Idee per una piccola lavanderia multiuso classica con lavello a vasca singola, ante in stile shaker, ante bianche e pareti grigie
Idee per una piccola lavanderia multiuso classica con lavello a vasca singola, ante in stile shaker, ante bianche e pareti grigie
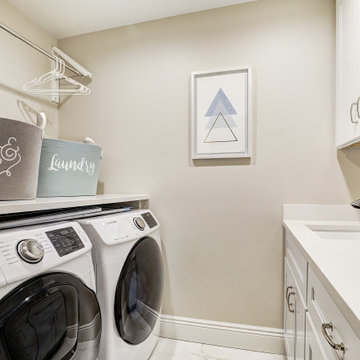
Custom Laundry Room
Esempio di una piccola sala lavanderia tradizionale con lavello sottopiano, ante in stile shaker, ante bianche, top in quarzo composito, pareti grigie, pavimento con piastrelle in ceramica, lavatrice e asciugatrice affiancate, pavimento bianco e top bianco
Esempio di una piccola sala lavanderia tradizionale con lavello sottopiano, ante in stile shaker, ante bianche, top in quarzo composito, pareti grigie, pavimento con piastrelle in ceramica, lavatrice e asciugatrice affiancate, pavimento bianco e top bianco

This portion of the remodel was designed by removing updating the laundry closet, installing IKEA cabinets with custom IKEA fronts by Dendra Doors, maple butcher block countertop, front load washer and dryer, and painting the existing closet doors to freshen up the look of the space.

Idee per una sala lavanderia stile marinaro con lavello sottopiano, ante in stile shaker, ante bianche, pareti multicolore, lavatrice e asciugatrice affiancate, pavimento grigio e top bianco
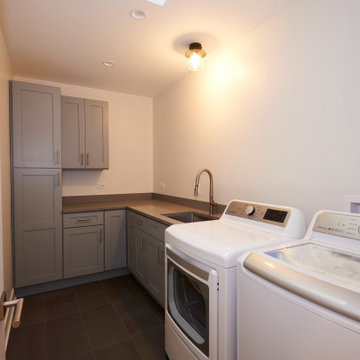
Esempio di una piccola sala lavanderia classica con lavello sottopiano, ante in stile shaker, ante grigie, top in superficie solida, pareti bianche, lavatrice e asciugatrice affiancate e top grigio

Built by Pillar Homes - Photography by Spacecrafting Photography
Esempio di una piccola sala lavanderia tradizionale con pavimento con piastrelle in ceramica, lavatrice e asciugatrice a colonna, lavello sottopiano, ante in stile shaker, ante bianche, pareti grigie, pavimento multicolore e top bianco
Esempio di una piccola sala lavanderia tradizionale con pavimento con piastrelle in ceramica, lavatrice e asciugatrice a colonna, lavello sottopiano, ante in stile shaker, ante bianche, pareti grigie, pavimento multicolore e top bianco

Foto di una grande lavanderia country con lavatoio, ante in stile shaker, ante bianche, pareti multicolore, pavimento in legno massello medio, lavatrice e asciugatrice affiancate e pavimento marrone
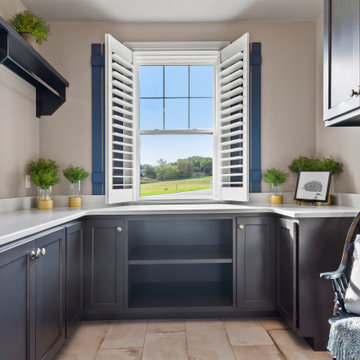
Ispirazione per una grande lavanderia multiuso stile marino con lavello sottopiano, ante in stile shaker, ante grigie, top in quarzo composito, pareti grigie, pavimento con piastrelle in ceramica, lavatrice e asciugatrice affiancate e top bianco

Immagine di una sala lavanderia tradizionale di medie dimensioni con ante in stile shaker, ante grigie, top in quarzo composito, pareti grigie, pavimento in gres porcellanato, lavatrice e asciugatrice a colonna, pavimento beige e top bianco

Small farmhouse laundry room with LG Front load washer/dryer. Decorative tile backsplash to add a bit of color. Pental Quartz countertop concrete. Ikea grimslov kitchen cabinets for storage and undercounter lighting. Hanging rack for clothing and laundry storage basket.

The pre-renovation structure itself was sound but lacked the space this family sought after. May Construction removed the existing walls that separated the overstuffed G-shaped kitchen from the living room. By reconfiguring in the existing floorplan, we opened the area to allow for a stunning custom island and bar area, creating a more bright and open space.
Budget analysis and project development by: May Construction
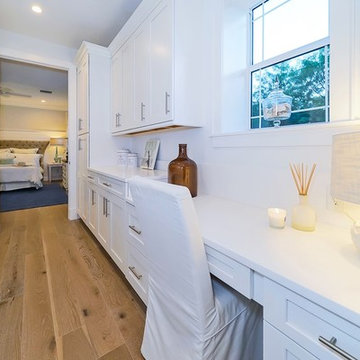
This Sarasota West of Trail coastal-inspired residence in Granada Park sold to a couple that were downsizing from a waterfront home on Siesta Key. Granada Park is located in the Granada neighborhood of Sarasota, with freestanding residences built in a townhome style, just down the street from the Field Club, of which they are members.
The Buttonwood, like all the homes in the gated enclave of Granada Park, offer the leisure of a maintenance-free lifestyle. The Buttonwood has an expansive 3,342 sq. ft. and one of the highest walkability scores of any gated community in Sarasota. Walk/bike to nearby shopping and dining, or just a quick drive to Siesta Key Beach or downtown Sarasota. Custom-built by MGB Fine Custom Homes, this home blends traditional Florida architecture with the latest building innovations. High ceilings, wood floors, solid-core doors, solid-wood cabinetry, LED lighting, gourmet kitchen, wide hallways, large bedrooms and sumptuous baths clearly show a respect for quality construction meant to stand the test of time. Green certification by the Florida Green Building Coalition and an Emerald Certification (the highest rating given) by the National Green Building Standard ensure energy efficiency, healthy indoor air, enhanced comfort and reduced utility costs. Smart phone home connectivity provides controls for lighting, data communication, security and sound system. Gatherings large and small are pure pleasure in the outdoor great room on the second floor with grilling kitchen, fireplace and media connections for wall-mounted TV. Downstairs, the open living area combines the kitchen, dining room and great room. The private master retreat has two walk-in closets and en-suite bath with dual vanity and oversize curbless shower. Three additional bedrooms are on the second floor with en-suite baths, along with a library and morning bar. Other features include standing-height conditioned storage room in attic; impact-resistant, EnergyStar windows and doors; and the floor plan is elevator-ready.
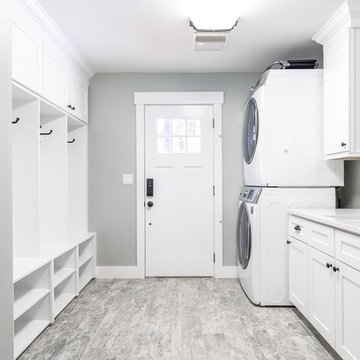
Fresh and Clean. Storage Lockers.
Foto di una lavanderia tradizionale con lavello sottopiano, ante in stile shaker, ante bianche, top in quarzite, pareti grigie, pavimento in gres porcellanato, lavatrice e asciugatrice a colonna, pavimento grigio e top bianco
Foto di una lavanderia tradizionale con lavello sottopiano, ante in stile shaker, ante bianche, top in quarzite, pareti grigie, pavimento in gres porcellanato, lavatrice e asciugatrice a colonna, pavimento grigio e top bianco

This light filled laundry room is as functional as it is beautiful. It features a vented clothes drying cabinet, complete with a hanging rod for air drying clothes and pullout mesh racks for drying t-shirts or delicates. The handy dog shower makes it easier to keep Fido clean and the full height wall tile makes cleaning a breeze. Open shelves above the dog shower provide a handy spot for rolled up towels, dog shampoo and dog treats. A laundry soaking sink, a custom pullout cabinet for hanging mops, brooms and other cleaning supplies, and ample cabinet storage make this a dream laundry room. Design accents include a fun octagon wall tile and a whimsical gold basket light fixture.

Photo credit: Laurey W. Glenn/Southern Living
Immagine di una sala lavanderia stile marinaro con lavello stile country, ante in stile shaker, ante grigie, pareti multicolore, pavimento nero e top nero
Immagine di una sala lavanderia stile marinaro con lavello stile country, ante in stile shaker, ante grigie, pareti multicolore, pavimento nero e top nero
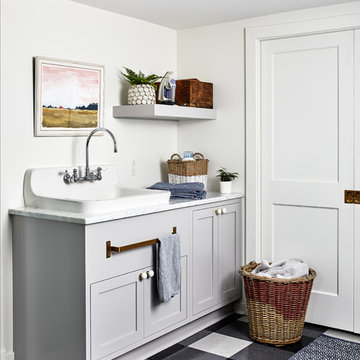
Laundry Room
Photography: Stacy Zarin Goldberg Photography; Interior Design: Kristin Try Interiors; Builder: Harry Braswell, Inc.
Idee per una lavanderia stile marino con ante in stile shaker, ante grigie, pareti bianche, pavimento multicolore e top bianco
Idee per una lavanderia stile marino con ante in stile shaker, ante grigie, pareti bianche, pavimento multicolore e top bianco

Foto di una sala lavanderia stile marino di medie dimensioni con lavello sottopiano, ante in stile shaker, ante bianche, top in superficie solida, pareti bianche, pavimento in vinile, lavatrice e asciugatrice affiancate, pavimento multicolore e top nero
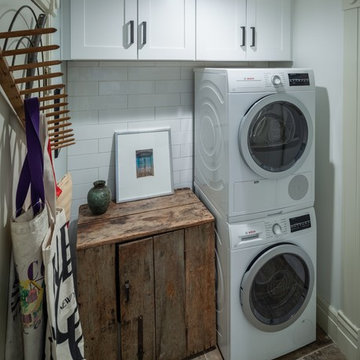
Ispirazione per un piccolo ripostiglio-lavanderia country con ante in stile shaker, ante bianche, top in legno, pareti bianche, lavatrice e asciugatrice a colonna e pavimento marrone
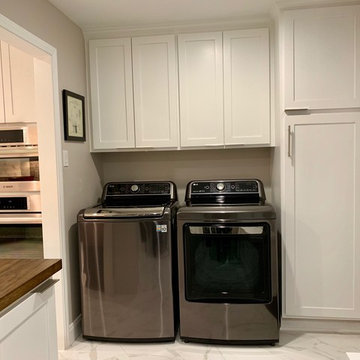
more storage!
Idee per una piccola lavanderia multiuso classica con ante in stile shaker, ante bianche, top in legno, pareti grigie, pavimento in marmo, lavatrice e asciugatrice affiancate, pavimento bianco e top marrone
Idee per una piccola lavanderia multiuso classica con ante in stile shaker, ante bianche, top in legno, pareti grigie, pavimento in marmo, lavatrice e asciugatrice affiancate, pavimento bianco e top marrone
12.798 Foto di lavanderie con ante in stile shaker e ante a persiana
4