105 Foto di lavanderie con ante in legno scuro e top beige
Filtra anche per:
Budget
Ordina per:Popolari oggi
21 - 40 di 105 foto
1 di 3
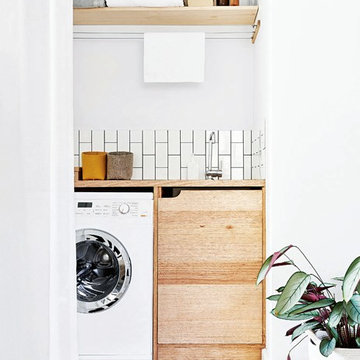
Styling & Photography by Marsha Golemac & Brooke Holm.
Esempio di una piccola lavanderia multiuso nordica con lavello da incasso, ante lisce, ante in legno scuro, top in legno, pareti bianche, pavimento in legno verniciato, lavatrice e asciugatrice affiancate, pavimento bianco e top beige
Esempio di una piccola lavanderia multiuso nordica con lavello da incasso, ante lisce, ante in legno scuro, top in legno, pareti bianche, pavimento in legno verniciato, lavatrice e asciugatrice affiancate, pavimento bianco e top beige
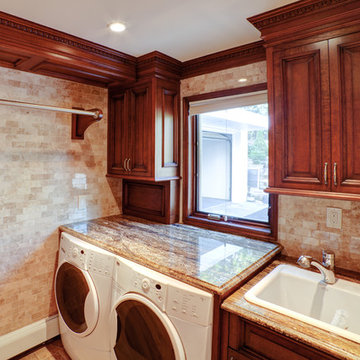
Idee per una lavanderia multiuso tradizionale di medie dimensioni con lavello integrato, ante con bugna sagomata, ante in legno scuro, top in granito, pareti beige, lavatrice e asciugatrice affiancate, pavimento beige e top beige

A quartz countertop provides a durable work surface.
Ispirazione per una sala lavanderia chic di medie dimensioni con lavello a vasca singola, ante in stile shaker, ante in legno scuro, top in quarzo composito, pareti beige, pavimento in gres porcellanato, pavimento grigio e top beige
Ispirazione per una sala lavanderia chic di medie dimensioni con lavello a vasca singola, ante in stile shaker, ante in legno scuro, top in quarzo composito, pareti beige, pavimento in gres porcellanato, pavimento grigio e top beige
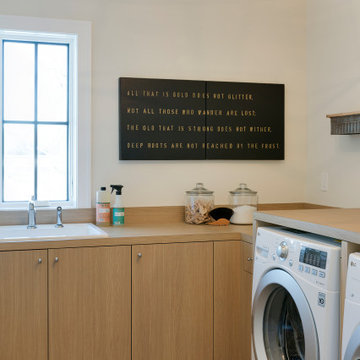
Ispirazione per una lavanderia classica con lavello da incasso, ante lisce, ante in legno scuro, top in legno, pareti beige, lavatrice e asciugatrice affiancate, pavimento marrone e top beige
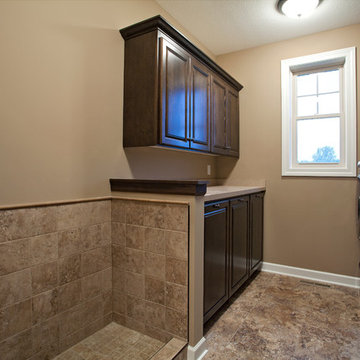
Builder: Homes By Tradition LLC
Foto di una lavanderia multiuso tradizionale di medie dimensioni con ante con bugna sagomata, ante in legno scuro, top in laminato, pareti beige, lavatrice e asciugatrice affiancate, pavimento in gres porcellanato, pavimento marrone e top beige
Foto di una lavanderia multiuso tradizionale di medie dimensioni con ante con bugna sagomata, ante in legno scuro, top in laminato, pareti beige, lavatrice e asciugatrice affiancate, pavimento in gres porcellanato, pavimento marrone e top beige
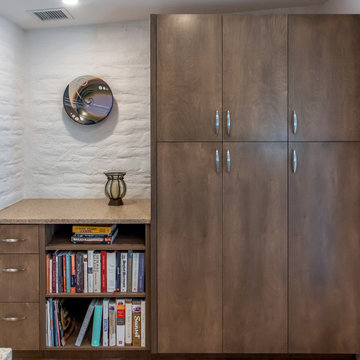
Just off the Kitchen is the new Laundry/Mudroom/Pantry space. The custom cabinetry continues into this space, expanding the storage space for the Kitchen. The existing slump block walls add texture to the space.
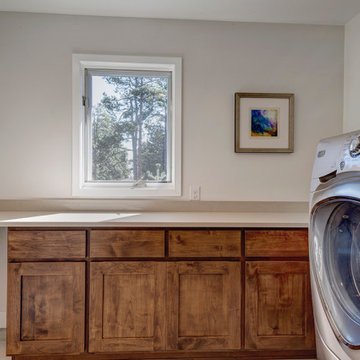
This beautiful home in Boulder, Colorado got a full two-story remodel. Their remodel included a new kitchen and dining area, living room, entry way, staircase, lofted area, bedroom, bathroom and office. Check out this client's new beautiful home
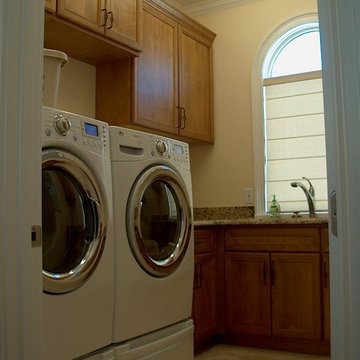
Gary Nesslar
Idee per una lavanderia mediterranea con ante con riquadro incassato, ante in legno scuro, top in granito, pareti gialle, lavatrice e asciugatrice affiancate, pavimento beige e top beige
Idee per una lavanderia mediterranea con ante con riquadro incassato, ante in legno scuro, top in granito, pareti gialle, lavatrice e asciugatrice affiancate, pavimento beige e top beige
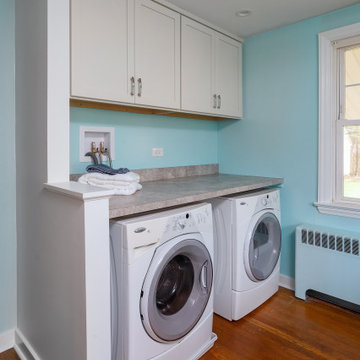
Esempio di una piccola lavanderia multiuso chic con ante in stile shaker, ante in legno scuro, top in laminato, paraspruzzi beige, pareti blu, pavimento in legno massello medio, lavatrice e asciugatrice affiancate, pavimento marrone e top beige
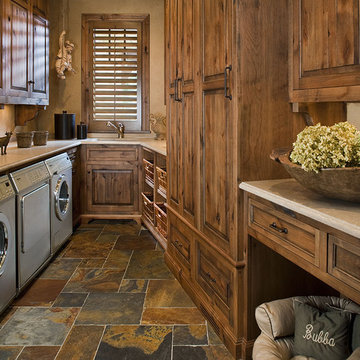
2010 NKBA MN | 1st Place Utilization of Cabinetry
Carol Sadowksy, CKD
Bruce Kading Interior Design
Bruce Kading, ASID
Matt Schmitt Photography
Esempio di una grande sala lavanderia chic con lavello sottopiano, ante con bugna sagomata, ante in legno scuro, top in saponaria, pareti beige, pavimento in ardesia, lavatrice e asciugatrice affiancate e top beige
Esempio di una grande sala lavanderia chic con lavello sottopiano, ante con bugna sagomata, ante in legno scuro, top in saponaria, pareti beige, pavimento in ardesia, lavatrice e asciugatrice affiancate e top beige
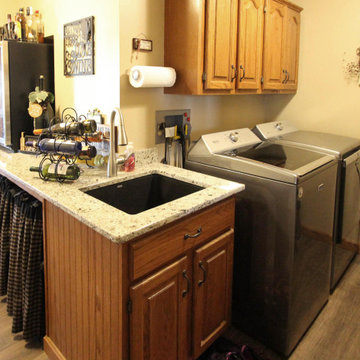
In this kitchen remodel , we relocated existing cabinetry from a wall that was removed and added additional black cabinetry to compliment the new location of the buffet cabinetry and accent the updated layout for the homeowners kitchen and dining room. Medallion Gold Rushmore Raised Panel Oak painted in Carriage Black. New glass was installed in the upper cabinets with new black trim for the existing decorative doors. On the countertop, Mombello granite was installed in the kitchen, on the buffet and in the laundry room. A Blanco diamond equal bowl with low divide was installed in the kitchen and a Blanco Liven sink in the laundry room, both in the color Anthracite. Moen Arbor faucet in Spot Resist Stainless and a Brushed Nickel Petal value was installed in the kitchen. The backsplash is 1x2 Chiseled Durango stone for the buffet area and 3”x6” honed and tumbled Durango stone for the kitchen backsplash. On the floor, 6”x36” Dark Brown porcelain tile was installed. A new staircase, railing and doors were installed leading from the kitchen to the basement area.
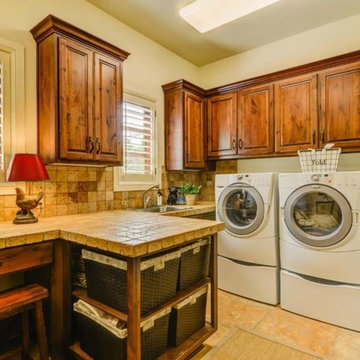
John Siemering Homes. Custom Home Builder in Austin, TX
Ispirazione per una grande sala lavanderia mediterranea con lavatoio, ante con bugna sagomata, ante in legno scuro, top piastrellato, pareti beige, pavimento con piastrelle in ceramica, lavatrice e asciugatrice affiancate, pavimento beige e top beige
Ispirazione per una grande sala lavanderia mediterranea con lavatoio, ante con bugna sagomata, ante in legno scuro, top piastrellato, pareti beige, pavimento con piastrelle in ceramica, lavatrice e asciugatrice affiancate, pavimento beige e top beige
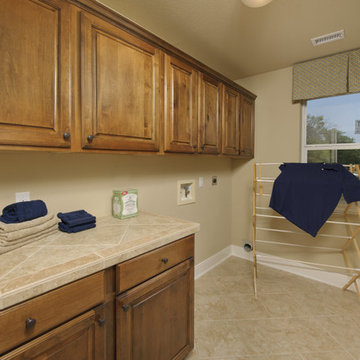
The Hidalgo’s unique design offers flow between the family room, kitchen, breakfast, and dining room. The openness creates a spacious area perfect for relaxing or entertaining. The Hidalgo also offers a huge family room with a kitchen featuring a work island and raised ceilings. The master suite is a sanctuary due to the split-bedroom design and includes raised ceilings and a walk-in closet. There are also three additional bedrooms with large closets. Tour the fully furnished model at our San Marcos Model Home Center.
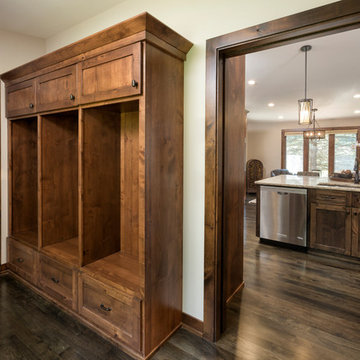
Photography: Landmark Photography | Interior Design: Studio M Interiors | Architecture: RDS Architects
Idee per una lavanderia multiuso classica di medie dimensioni con ante con riquadro incassato, ante in legno scuro, top in granito, pareti beige, parquet scuro, lavatrice e asciugatrice affiancate, pavimento marrone, lavello da incasso e top beige
Idee per una lavanderia multiuso classica di medie dimensioni con ante con riquadro incassato, ante in legno scuro, top in granito, pareti beige, parquet scuro, lavatrice e asciugatrice affiancate, pavimento marrone, lavello da incasso e top beige

Customized cabinetry is used in this drop zone area in the laundry/mudroom to accommodate a kimchi refrigerator. Design and construction by Meadowlark Design + Build in Ann Arbor, Michigan. Professional photography by Sean Carter.

Foto di una piccola lavanderia multiuso classica con ante in stile shaker, ante in legno scuro, top in laminato, pareti verdi, pavimento in gres porcellanato, lavatrice e asciugatrice affiancate, pavimento beige e top beige
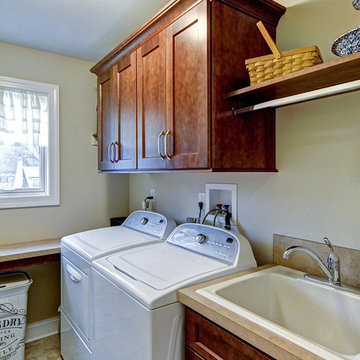
Esempio di una lavanderia chic con lavello da incasso, ante in stile shaker, ante in legno scuro, top in laminato, pareti beige, lavatrice e asciugatrice affiancate e top beige
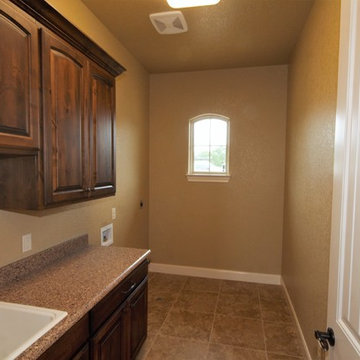
Laundry room in Hillside home. Features brown tile flooring, custom wood cabinets, beige walls, and a farmstyle sink.
Esempio di una sala lavanderia tradizionale di medie dimensioni con lavello stile country, ante con bugna sagomata, ante in legno scuro, top in granito, pareti beige, pavimento in gres porcellanato, lavatrice e asciugatrice affiancate, pavimento marrone e top beige
Esempio di una sala lavanderia tradizionale di medie dimensioni con lavello stile country, ante con bugna sagomata, ante in legno scuro, top in granito, pareti beige, pavimento in gres porcellanato, lavatrice e asciugatrice affiancate, pavimento marrone e top beige
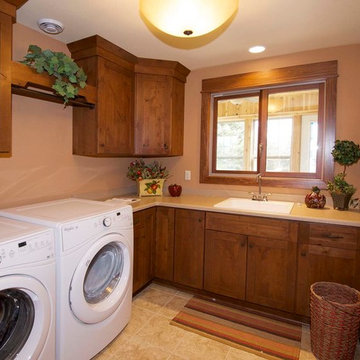
Victory Homes of Wisconsin, Inc.
Detour Marketing, LLC (Photographer)
Ispirazione per una sala lavanderia tradizionale di medie dimensioni con lavello da incasso, ante con riquadro incassato, ante in legno scuro, top in quarzo composito, pareti arancioni, pavimento con piastrelle in ceramica, lavatrice e asciugatrice affiancate, pavimento beige e top beige
Ispirazione per una sala lavanderia tradizionale di medie dimensioni con lavello da incasso, ante con riquadro incassato, ante in legno scuro, top in quarzo composito, pareti arancioni, pavimento con piastrelle in ceramica, lavatrice e asciugatrice affiancate, pavimento beige e top beige
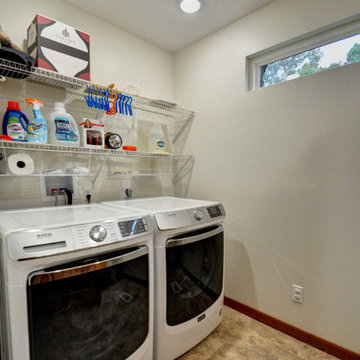
Riverside designed and built a new utility room that featured new Corian countertops and a Mohawk DuraCeramic luxury vinyl tile floor. A brand new bank of upper and lower cabinets were designed into the space to provide plenty of hidden storage.
105 Foto di lavanderie con ante in legno scuro e top beige
2