213 Foto di lavanderie con ante in legno scuro e pavimento marrone
Filtra anche per:
Budget
Ordina per:Popolari oggi
21 - 40 di 213 foto
1 di 3
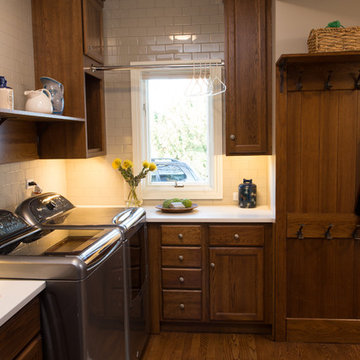
Alex Claney Photography
Idee per una grande sala lavanderia tradizionale con lavello da incasso, ante con bugna sagomata, ante in legno scuro, top in quarzo composito, pareti grigie, parquet scuro, lavatrice e asciugatrice affiancate, pavimento marrone e top bianco
Idee per una grande sala lavanderia tradizionale con lavello da incasso, ante con bugna sagomata, ante in legno scuro, top in quarzo composito, pareti grigie, parquet scuro, lavatrice e asciugatrice affiancate, pavimento marrone e top bianco

Laundry room
Immagine di una lavanderia multiuso american style di medie dimensioni con lavatoio, ante in stile shaker, ante in legno scuro, top in quarzite, paraspruzzi bianco, paraspruzzi con piastrelle in ceramica, pareti grigie, pavimento in laminato, lavatrice e asciugatrice affiancate, pavimento marrone e top bianco
Immagine di una lavanderia multiuso american style di medie dimensioni con lavatoio, ante in stile shaker, ante in legno scuro, top in quarzite, paraspruzzi bianco, paraspruzzi con piastrelle in ceramica, pareti grigie, pavimento in laminato, lavatrice e asciugatrice affiancate, pavimento marrone e top bianco
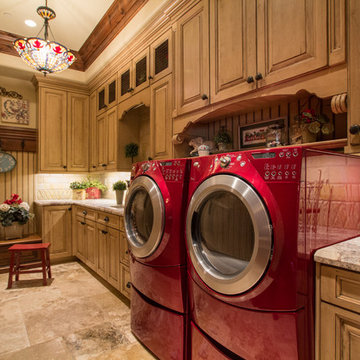
Photography by: Douglas Hunter
Immagine di una grande sala lavanderia mediterranea con ante con bugna sagomata, ante in legno scuro, top in granito, pareti beige, pavimento in travertino, lavatrice e asciugatrice affiancate e pavimento marrone
Immagine di una grande sala lavanderia mediterranea con ante con bugna sagomata, ante in legno scuro, top in granito, pareti beige, pavimento in travertino, lavatrice e asciugatrice affiancate e pavimento marrone
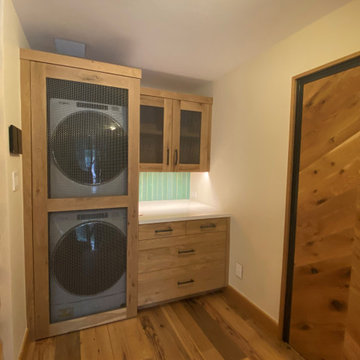
Foto di una piccola lavanderia multiuso bohémian con ante in stile shaker, ante in legno scuro, paraspruzzi verde, pareti beige, pavimento in legno massello medio, lavatrice e asciugatrice a colonna, pavimento marrone e top bianco

Idee per una sala lavanderia classica di medie dimensioni con lavello stile country, ante a filo, ante in legno scuro, top in quarzo composito, pareti bianche, pavimento in gres porcellanato, lavasciuga, pavimento marrone e top bianco
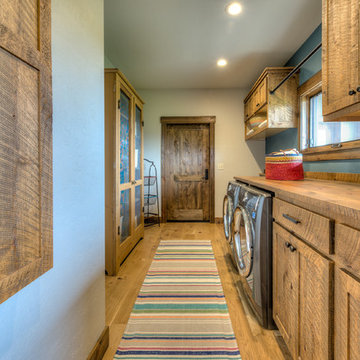
Beck Builders
Esempio di una sala lavanderia stile rurale con lavello da incasso, ante in stile shaker, ante in legno scuro, top in legno, pavimento in legno massello medio, lavatrice e asciugatrice affiancate, pavimento marrone, top marrone e pareti grigie
Esempio di una sala lavanderia stile rurale con lavello da incasso, ante in stile shaker, ante in legno scuro, top in legno, pavimento in legno massello medio, lavatrice e asciugatrice affiancate, pavimento marrone, top marrone e pareti grigie
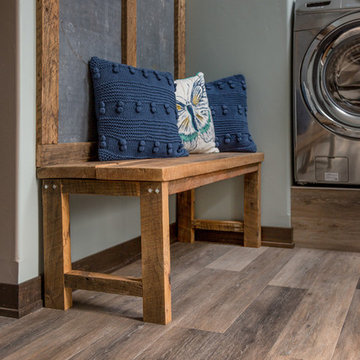
Wonderful light warm finishes make this beautiful rustic home feel soft and airy. Natural farmhouse stylistic finishes and clean stone like surfaces give this home a bright feel throughout each and every space.
Mary Santaga
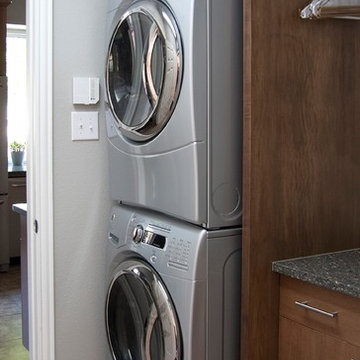
Ispirazione per una piccola sala lavanderia minimal con ante lisce, ante in legno scuro, top in superficie solida, pareti grigie, pavimento in gres porcellanato, lavatrice e asciugatrice a colonna e pavimento marrone
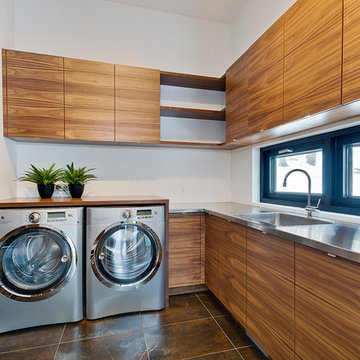
Immagine di una sala lavanderia contemporanea con lavello da incasso, ante lisce, ante in legno scuro, top in acciaio inossidabile, pareti bianche, lavatrice e asciugatrice affiancate, pavimento marrone e top grigio
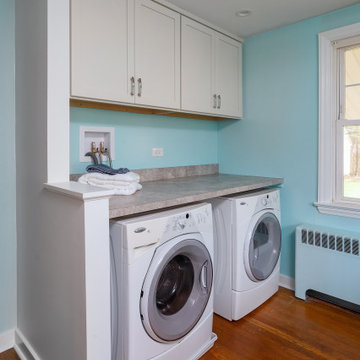
Esempio di una piccola lavanderia multiuso chic con ante in stile shaker, ante in legno scuro, top in laminato, paraspruzzi beige, pareti blu, pavimento in legno massello medio, lavatrice e asciugatrice affiancate, pavimento marrone e top beige
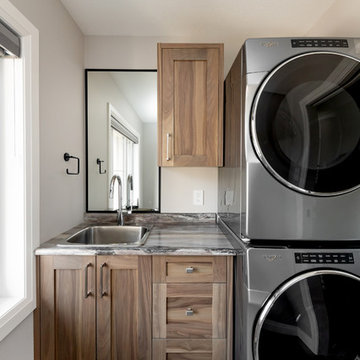
Foto di una lavanderia multiuso classica di medie dimensioni con lavello a vasca singola, ante in stile shaker, ante in legno scuro, top in laminato, pareti grigie, pavimento in vinile, lavatrice e asciugatrice a colonna, pavimento marrone e top multicolore
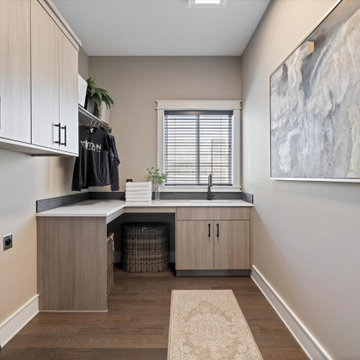
Ispirazione per una sala lavanderia tradizionale di medie dimensioni con lavello sottopiano, ante lisce, ante in legno scuro, top in quarzite, paraspruzzi nero, paraspruzzi con piastrelle diamantate, pareti grigie, pavimento in legno massello medio, lavatrice e asciugatrice affiancate, pavimento marrone e top bianco
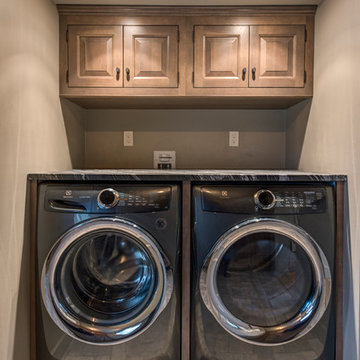
Laundry room cabinets
Immagine di una piccola sala lavanderia classica con ante con bugna sagomata, ante in legno scuro, pareti beige, pavimento con piastrelle in ceramica, lavatrice e asciugatrice affiancate, pavimento marrone e top nero
Immagine di una piccola sala lavanderia classica con ante con bugna sagomata, ante in legno scuro, pareti beige, pavimento con piastrelle in ceramica, lavatrice e asciugatrice affiancate, pavimento marrone e top nero

New space saving laundry area part of complete ground up home remodel.
Idee per un ampio ripostiglio-lavanderia mediterraneo con ante lisce, ante in legno scuro, top in quarzo composito, paraspruzzi blu, paraspruzzi con lastra di vetro, pareti bianche, parquet scuro, lavatrice e asciugatrice nascoste, pavimento marrone e top bianco
Idee per un ampio ripostiglio-lavanderia mediterraneo con ante lisce, ante in legno scuro, top in quarzo composito, paraspruzzi blu, paraspruzzi con lastra di vetro, pareti bianche, parquet scuro, lavatrice e asciugatrice nascoste, pavimento marrone e top bianco

Idee per una piccola lavanderia multiuso tradizionale con lavello a vasca singola, ante con riquadro incassato, ante in legno scuro, top in quarzo composito, paraspruzzi beige, lavatrice e asciugatrice a colonna, pavimento marrone e top beige
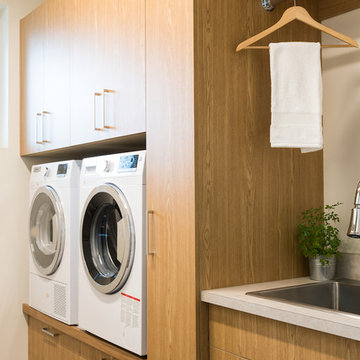
Leanna Rathkelly
Foto di una sala lavanderia contemporanea con ante lisce, ante in legno scuro, top in laminato, pareti bianche, parquet scuro, lavatrice e asciugatrice affiancate e pavimento marrone
Foto di una sala lavanderia contemporanea con ante lisce, ante in legno scuro, top in laminato, pareti bianche, parquet scuro, lavatrice e asciugatrice affiancate e pavimento marrone

An open 2 story foyer also serves as a laundry space for a family of 5. Previously the machines were hidden behind bifold doors along with a utility sink. The new space is completely open to the foyer and the stackable machines are hidden behind flipper pocket doors so they can be tucked away when not in use. An extra deep countertop allow for plenty of space while folding and sorting laundry. A small deep sink offers opportunities for soaking the wash, as well as a makeshift wet bar during social events. Modern slab doors of solid Sapele with a natural stain showcases the inherent honey ribbons with matching vertical panels. Lift up doors and pull out towel racks provide plenty of useful storage in this newly invigorated space.

A couple hired us as the professional remodeling contractor to update the first floor of their Brookfield, WI home. The project included the kitchen, family room entertainment center, laundry room and mudroom.
The goal was to improve the functionality of the space, improving prep space and storage. Their house had a traditional style, so the homeowners chose a transitional style with wood and natural elements.
Kitchen Remodel
We wanted to give the kitchen a more streamlined, contemporary feel. We removed the soffits, took the cabinetry to the ceiling, and opened the space. Cherry cabinets line the perimeter of the kitchen with a soft gray island. We kept a desk area in the kitchen, which can be used as a sideboard when hosting parties.
This kitchen has many storage and organizational features. The interior cabinet organizers include: a tray/cutting board cabinet, a pull-out pantry, a pull-out drawer for trash/compost/dog food, dish peg drawers, a corner carousel and pot/pan drawers.
The couple wanted more countertop space in their kitchen. We added an island with a black walnut butcher block table height seating area. The low height makes the space feel open and accessible to their grandchildren who visit.
The island countertop is one of the highlights of the space. Dekton is an ultra-compact surface that is durable and indestructible. The ‘Trilium’ color comes from their industrial collection, that looks like patina iron. We also used Dekton counters in the laundry room.
Family Room Entertainment Center
We updated the small built-in media cabinets in the family room. The new cabinetry provides better storage space and frames the large television.
Laundry Room & Mudroom
The kitchen connects the laundry room, closet area and garage. We widened this entry to keep the kitchen feeling connected with a new pantry area. In this area, we created a landing zone for phones and groceries.
We created a folding area at the washer and dryer. We raised the height of the cabinets and floated the countertop over the appliances. We removed the sink and instead installed a utility sink in the garage for clean up.
At the garage entrance, we added more organization for coats, shoes and boots. The cabinets have his and hers drawers, hanging racks and lined shelves.
New hardwood floors were added in this Brookfield, WI kitchen and laundry area to match the rest of the house. We refinished the floors on the entire main level.

The Laundry Room, Also, known as the cat room - is all about sophistication and functional design. The brick tile continues into this space along with rich wood stained cabinets, warm paint and simple yet beautiful tiled backsplashes. Storage is no problem in here along with the built-in washer and dryer.

Maddox Photography
Ispirazione per un piccolo ripostiglio-lavanderia minimal con ante lisce, ante in legno scuro, pareti grigie, parquet chiaro, lavatrice e asciugatrice affiancate e pavimento marrone
Ispirazione per un piccolo ripostiglio-lavanderia minimal con ante lisce, ante in legno scuro, pareti grigie, parquet chiaro, lavatrice e asciugatrice affiancate e pavimento marrone
213 Foto di lavanderie con ante in legno scuro e pavimento marrone
2