253 Foto di lavanderie con ante in legno scuro e pavimento beige
Filtra anche per:
Budget
Ordina per:Popolari oggi
81 - 100 di 253 foto
1 di 3
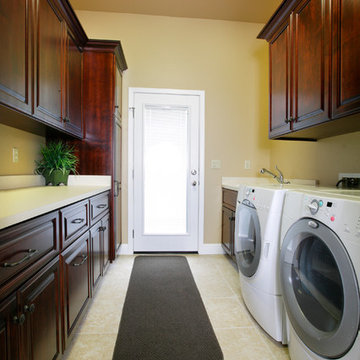
Foto di una sala lavanderia classica di medie dimensioni con ante con bugna sagomata, ante in legno scuro, top in laminato, pareti beige, pavimento in travertino, lavatrice e asciugatrice affiancate e pavimento beige
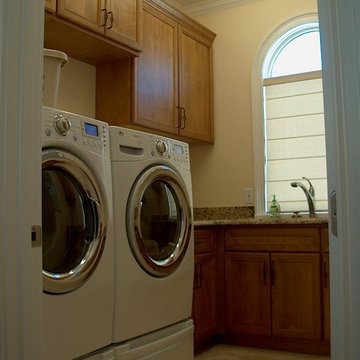
Gary Nesslar
Idee per una lavanderia mediterranea con ante con riquadro incassato, ante in legno scuro, top in granito, pareti gialle, lavatrice e asciugatrice affiancate, pavimento beige e top beige
Idee per una lavanderia mediterranea con ante con riquadro incassato, ante in legno scuro, top in granito, pareti gialle, lavatrice e asciugatrice affiancate, pavimento beige e top beige
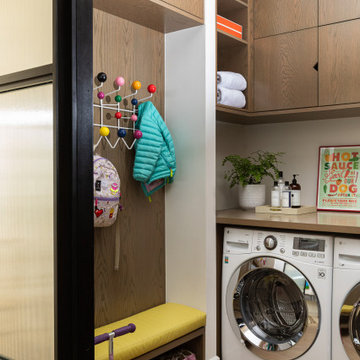
Interior Design by Nina Carbone.
Immagine di una lavanderia minimal con ante lisce, ante in legno scuro, pareti bianche, parquet chiaro, lavatrice e asciugatrice affiancate e pavimento beige
Immagine di una lavanderia minimal con ante lisce, ante in legno scuro, pareti bianche, parquet chiaro, lavatrice e asciugatrice affiancate e pavimento beige
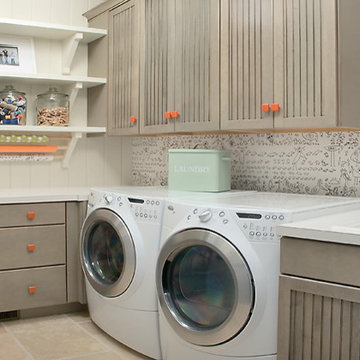
Packed with cottage attributes, Sunset View features an open floor plan without sacrificing intimate spaces. Detailed design elements and updated amenities add both warmth and character to this multi-seasonal, multi-level Shingle-style-inspired home. Columns, beams, half-walls and built-ins throughout add a sense of Old World craftsmanship. Opening to the kitchen and a double-sided fireplace, the dining room features a lounge area and a curved booth that seats up to eight at a time. When space is needed for a larger crowd, furniture in the sitting area can be traded for an expanded table and more chairs. On the other side of the fireplace, expansive lake views are the highlight of the hearth room, which features drop down steps for even more beautiful vistas. An unusual stair tower connects the home’s five levels. While spacious, each room was designed for maximum living in minimum space.
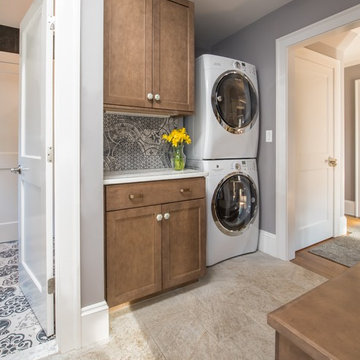
Our team helped a growing family transform their recent house purchase into a home they love. Working with architect Tom Downer of Downer Associates, we opened up a dark Cape filled with small rooms and heavy paneling to create a free-flowing, airy living space. The “new” home features a relocated and updated kitchen, additional baths, a master suite, mudroom and first floor laundry – all within the original footprint.
Photo: Mary Prince Photography
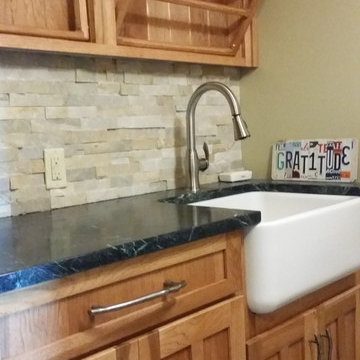
Designed by Larson H. Burns
Esempio di una sala lavanderia stile rurale con lavello stile country, ante in stile shaker, ante in legno scuro, top in saponaria, pareti beige, pavimento in ardesia e pavimento beige
Esempio di una sala lavanderia stile rurale con lavello stile country, ante in stile shaker, ante in legno scuro, top in saponaria, pareti beige, pavimento in ardesia e pavimento beige
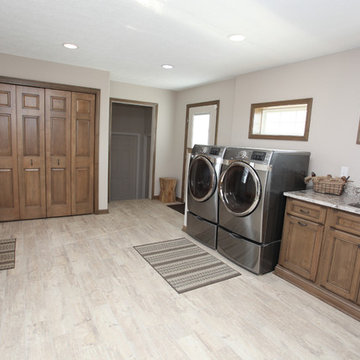
Foto di una grande sala lavanderia american style con lavello sottopiano, ante con riquadro incassato, ante in legno scuro, top in granito, pareti beige, pavimento in laminato, lavatrice e asciugatrice affiancate e pavimento beige
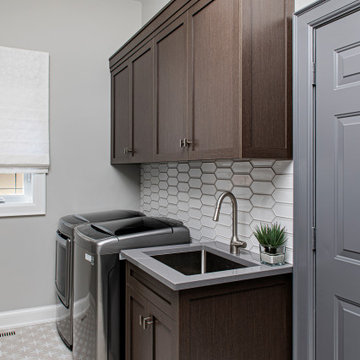
Immagine di una sala lavanderia classica di medie dimensioni con lavello sottopiano, ante in stile shaker, ante in legno scuro, top in quarzo composito, paraspruzzi bianco, paraspruzzi in gres porcellanato, pareti grigie, pavimento in gres porcellanato, lavatrice e asciugatrice affiancate, pavimento beige e top grigio
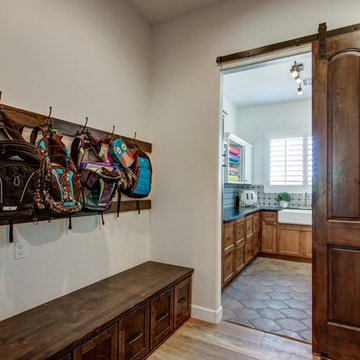
Immagine di una sala lavanderia stile americano con lavello sottopiano, ante in stile shaker, ante in legno scuro, top in quarzo composito, pareti beige, pavimento con piastrelle in ceramica, pavimento beige e top nero
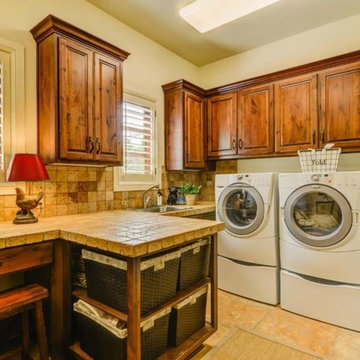
John Siemering Homes. Custom Home Builder in Austin, TX
Ispirazione per una grande sala lavanderia mediterranea con lavatoio, ante con bugna sagomata, ante in legno scuro, top piastrellato, pareti beige, pavimento con piastrelle in ceramica, lavatrice e asciugatrice affiancate, pavimento beige e top beige
Ispirazione per una grande sala lavanderia mediterranea con lavatoio, ante con bugna sagomata, ante in legno scuro, top piastrellato, pareti beige, pavimento con piastrelle in ceramica, lavatrice e asciugatrice affiancate, pavimento beige e top beige
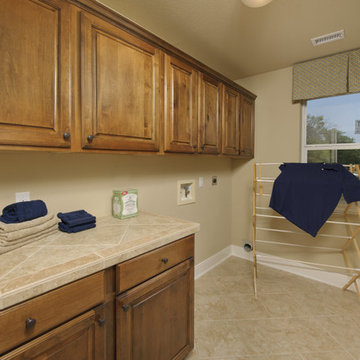
The Hidalgo’s unique design offers flow between the family room, kitchen, breakfast, and dining room. The openness creates a spacious area perfect for relaxing or entertaining. The Hidalgo also offers a huge family room with a kitchen featuring a work island and raised ceilings. The master suite is a sanctuary due to the split-bedroom design and includes raised ceilings and a walk-in closet. There are also three additional bedrooms with large closets. Tour the fully furnished model at our San Marcos Model Home Center.
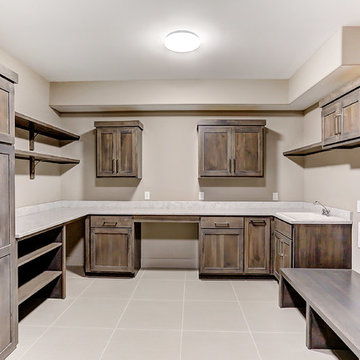
Esempio di una lavanderia multiuso rustica di medie dimensioni con ante in stile shaker, ante in legno scuro, top in quarzo composito, pareti beige, pavimento in gres porcellanato, lavatrice e asciugatrice affiancate e pavimento beige
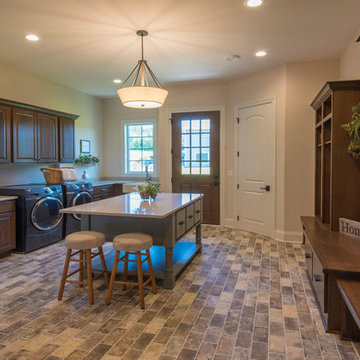
The family command center, housing laundry, a work area, lockers and boot bench, extra storage space, and access to the home's exterior
Idee per una grande lavanderia multiuso chic con lavello stile country, ante con bugna sagomata, ante in legno scuro, top in quarzo composito, pareti beige, pavimento in mattoni, lavatrice e asciugatrice affiancate, pavimento beige e top bianco
Idee per una grande lavanderia multiuso chic con lavello stile country, ante con bugna sagomata, ante in legno scuro, top in quarzo composito, pareti beige, pavimento in mattoni, lavatrice e asciugatrice affiancate, pavimento beige e top bianco
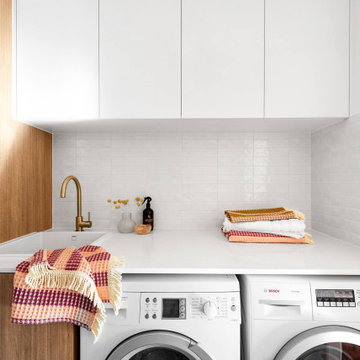
Using the same timber look cabinetry, tiger bronze fixtures and wall tiles as the bathrooms, we’ve created stylish and functional laundry and downstairs powder room space. To create the illusion of a wider room, the TileCloud tiles are actually flipped to a horizontal stacked lay in the Laundry. This gives that element of consistent feel throughout the home without it being too ‘same same’. The laundry features custom built joinery which includes storage above and beside the large Lithostone benchtop. An additional powder room is hidden within the laundry to service the nearby kitchen and living space.

Customized cabinetry is used in this drop zone area in the laundry/mudroom to accommodate a kimchi refrigerator. Design and construction by Meadowlark Design + Build in Ann Arbor, Michigan. Professional photography by Sean Carter.

Foto di una piccola lavanderia multiuso classica con ante in stile shaker, ante in legno scuro, top in laminato, pareti verdi, pavimento in gres porcellanato, lavatrice e asciugatrice affiancate, pavimento beige e top beige
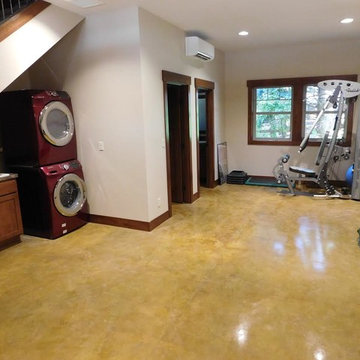
New project - we call them garageominiums :) Garage with Mother In Law at Sun Country Golf Course in Cle Elum, WA
Exterior - Exercise room, stained concrete floors and custom fabricated metal stair railing
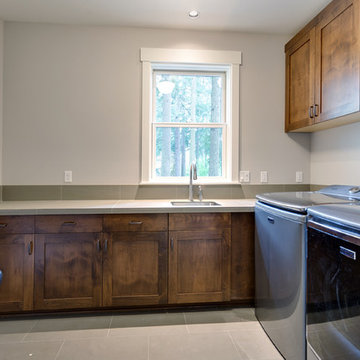
Laundry room is upstairs.
Ispirazione per una lavanderia multiuso classica di medie dimensioni con lavello sottopiano, ante in stile shaker, ante in legno scuro, top piastrellato, pareti beige, pavimento in gres porcellanato, lavatrice e asciugatrice affiancate e pavimento beige
Ispirazione per una lavanderia multiuso classica di medie dimensioni con lavello sottopiano, ante in stile shaker, ante in legno scuro, top piastrellato, pareti beige, pavimento in gres porcellanato, lavatrice e asciugatrice affiancate e pavimento beige
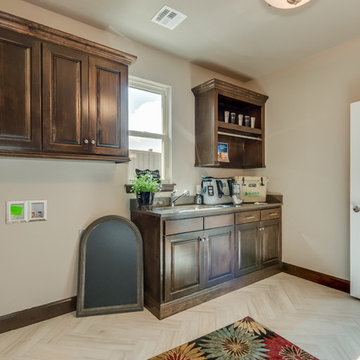
Caleb Collins
Idee per una grande sala lavanderia classica con lavello sottopiano, ante con bugna sagomata, ante in legno scuro, top in superficie solida, pareti grigie, pavimento in legno massello medio, lavatrice e asciugatrice affiancate e pavimento beige
Idee per una grande sala lavanderia classica con lavello sottopiano, ante con bugna sagomata, ante in legno scuro, top in superficie solida, pareti grigie, pavimento in legno massello medio, lavatrice e asciugatrice affiancate e pavimento beige
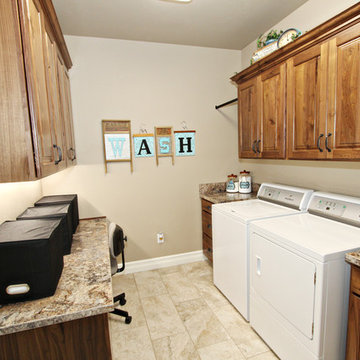
Lisa Brown - Photographer
Ispirazione per una grande lavanderia multiuso classica con lavello da incasso, ante con bugna sagomata, top in granito, pareti beige, pavimento con piastrelle in ceramica, lavatrice e asciugatrice affiancate, pavimento beige e ante in legno scuro
Ispirazione per una grande lavanderia multiuso classica con lavello da incasso, ante con bugna sagomata, top in granito, pareti beige, pavimento con piastrelle in ceramica, lavatrice e asciugatrice affiancate, pavimento beige e ante in legno scuro
253 Foto di lavanderie con ante in legno scuro e pavimento beige
5