312 Foto di lavanderie con ante in legno chiaro e top in quarzo composito
Filtra anche per:
Budget
Ordina per:Popolari oggi
61 - 80 di 312 foto
1 di 3

This is a multi-functional space serving as side entrance, mudroom, laundry room and walk-in pantry all within in a footprint of 125 square feet. The mudroom wish list included a coat closet, shoe storage and a bench, as well as hooks for hats, bags, coats, etc. which we located on its own wall. The opposite wall houses the laundry equipment and sink. The front-loading washer and dryer gave us the opportunity for a folding counter above and helps create a more finished look for the room. The sink is tucked in the corner with a faucet that doubles its utility serving chilled carbonated water with the turn of a dial.
The walk-in pantry element of the space is by far the most important for the client. They have a lot of storage needs that could not be completely fulfilled as part of the concurrent kitchen renovation. The function of the pantry had to include a second refrigerator as well as dry food storage and organization for many large serving trays and baskets. To maximize the storage capacity of the small space, we designed the walk-in pantry cabinet in the corner and included deep wall cabinets above following the slope of the ceiling. A library ladder with handrails ensures the upper storage is readily accessible and safe for this older couple to use on a daily basis.
A new herringbone tile floor was selected to add varying shades of grey and beige to compliment the faux wood grain laminate cabinet doors. A new skylight brings in needed natural light to keep the space cheerful and inviting. The cookbook shelf adds personality and a shot of color to the otherwise neutral color scheme that was chosen to visually expand the space.
Storage for all of its uses is neatly hidden in a beautifully designed compact package!
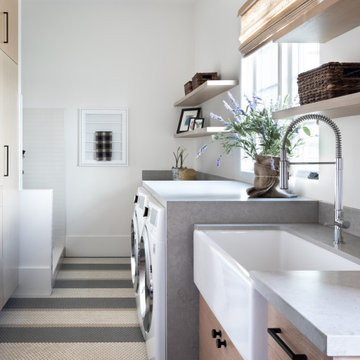
Clean and functional, laundry rooms don't get batter than this. From the quartz counters to the built-in dog shower and porcelain tiles, longevity was considered for every element without sacrificing elevated style.

Esempio di una lavanderia multiuso chic di medie dimensioni con lavello sottopiano, ante lisce, ante in legno chiaro, top in quarzo composito, paraspruzzi bianco, paraspruzzi con piastrelle in ceramica, pareti bianche, pavimento in gres porcellanato, lavatrice e asciugatrice affiancate, pavimento grigio, top grigio e soffitto a volta

A small beachside home was reconfigured to allow for a larger kitchen opening to the back yard with compact adjacent laundry. The feature tiled wall makes quite a statement with striking dark turquoise hand-made tiles. The wall conceals the small walk-in pantry we managed to fit in behind. Used for food storage and making messy afternoon snacks without cluttering the open plan kitchen/dining living room. Lots of drawers and benchspace in the actual kitchen make this kitchen a dream to work in. And enhances the whole living dining space. The laundry continues with the same materials as the kitchen so make a small but functional space connect with the kitchen.
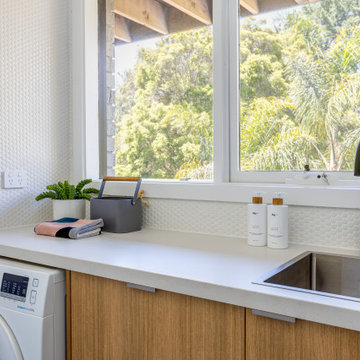
White and timber laminate laundry matched with white penny royal tiling compliments this space perfectly.
Immagine di una piccola sala lavanderia scandinava con lavello da incasso, nessun'anta, ante in legno chiaro, top in quarzo composito, pareti bianche, pavimento in legno massello medio, lavatrice e asciugatrice affiancate e top bianco
Immagine di una piccola sala lavanderia scandinava con lavello da incasso, nessun'anta, ante in legno chiaro, top in quarzo composito, pareti bianche, pavimento in legno massello medio, lavatrice e asciugatrice affiancate e top bianco
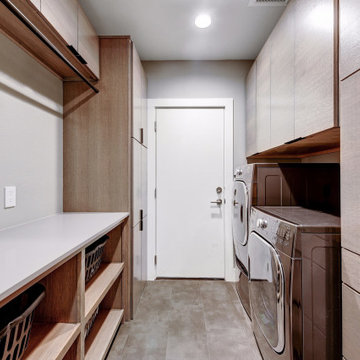
Immagine di una piccola sala lavanderia design con ante lisce, ante in legno chiaro, top in quarzo composito, pavimento con piastrelle in ceramica, lavatrice e asciugatrice affiancate, pavimento grigio e top bianco
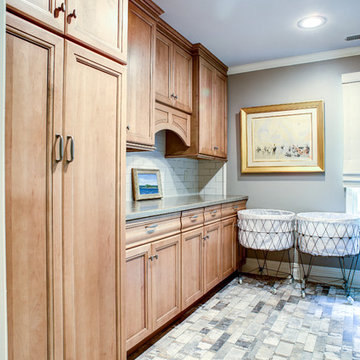
Idee per una grande lavanderia multiuso classica con ante con riquadro incassato, ante in legno chiaro, top in quarzo composito, pareti grigie e pavimento grigio
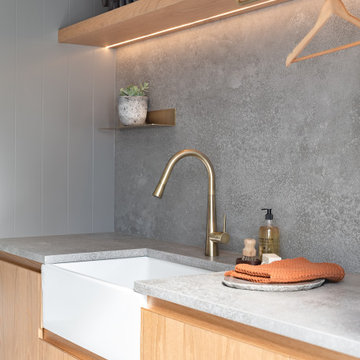
Foto di una sala lavanderia design di medie dimensioni con lavello stile country, ante lisce, ante in legno chiaro, top in quarzo composito, paraspruzzi grigio, paraspruzzi in gres porcellanato, pareti bianche, pavimento in gres porcellanato, lavatrice e asciugatrice affiancate, pavimento bianco e top grigio
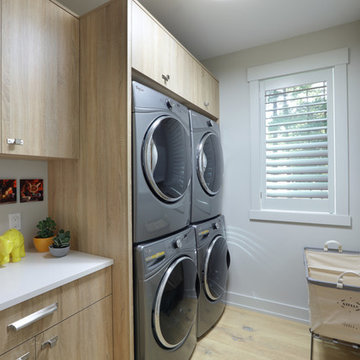
Builder: Falcon Custom Homes
Interior Designer: Mary Burns - Gallery
Photographer: Mike Buck
A perfectly proportioned story and a half cottage, the Farfield is full of traditional details and charm. The front is composed of matching board and batten gables flanking a covered porch featuring square columns with pegged capitols. A tour of the rear façade reveals an asymmetrical elevation with a tall living room gable anchoring the right and a low retractable-screened porch to the left.
Inside, the front foyer opens up to a wide staircase clad in horizontal boards for a more modern feel. To the left, and through a short hall, is a study with private access to the main levels public bathroom. Further back a corridor, framed on one side by the living rooms stone fireplace, connects the master suite to the rest of the house. Entrance to the living room can be gained through a pair of openings flanking the stone fireplace, or via the open concept kitchen/dining room. Neutral grey cabinets featuring a modern take on a recessed panel look, line the perimeter of the kitchen, framing the elongated kitchen island. Twelve leather wrapped chairs provide enough seating for a large family, or gathering of friends. Anchoring the rear of the main level is the screened in porch framed by square columns that match the style of those found at the front porch. Upstairs, there are a total of four separate sleeping chambers. The two bedrooms above the master suite share a bathroom, while the third bedroom to the rear features its own en suite. The fourth is a large bunkroom above the homes two-stall garage large enough to host an abundance of guests.

Contemporary Small Laundry Room with zellige backsplash tiles.
Foto di un piccolo ripostiglio-lavanderia design con ante lisce, ante in legno chiaro, top in quarzo composito, paraspruzzi bianco, paraspruzzi con piastrelle in terracotta, pareti bianche, pavimento in gres porcellanato, lavatrice e asciugatrice affiancate, pavimento bianco e top bianco
Foto di un piccolo ripostiglio-lavanderia design con ante lisce, ante in legno chiaro, top in quarzo composito, paraspruzzi bianco, paraspruzzi con piastrelle in terracotta, pareti bianche, pavimento in gres porcellanato, lavatrice e asciugatrice affiancate, pavimento bianco e top bianco

Make the most of a small space with a wall-mounted ironing board
Esempio di una piccola sala lavanderia costiera con lavello sottopiano, ante lisce, ante in legno chiaro, top in quarzo composito, paraspruzzi blu, paraspruzzi con piastrelle di cemento, pareti bianche, pavimento in gres porcellanato, lavatrice e asciugatrice a colonna, pavimento beige e top bianco
Esempio di una piccola sala lavanderia costiera con lavello sottopiano, ante lisce, ante in legno chiaro, top in quarzo composito, paraspruzzi blu, paraspruzzi con piastrelle di cemento, pareti bianche, pavimento in gres porcellanato, lavatrice e asciugatrice a colonna, pavimento beige e top bianco
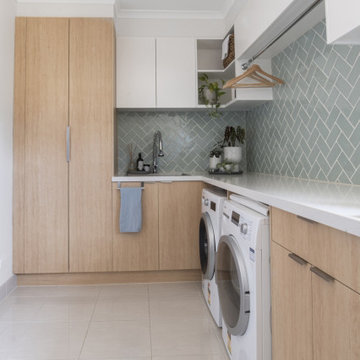
Foto di una lavanderia scandinava con ante in legno chiaro, top in quarzo composito, paraspruzzi verde, paraspruzzi in gres porcellanato, pavimento in gres porcellanato, lavatrice e asciugatrice affiancate, pavimento beige e top bianco

Custom built Bellmont cabinets from their Natura collection in the 1900 series. Designed to maximize space and storage. Surround panels help give the washer and dryer a built-in look.
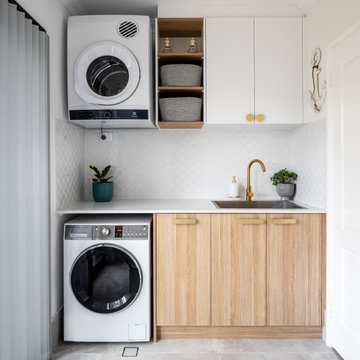
Benchtops Silestone Blanco Zeus leathered 20mm.
Overhead doors in Formica Velour Crystal White.
Base cabinets Polytec Ravine Natural Oak.
Handles: base Castella Gallant and overheads Castella Gyre knob in brushed brass.
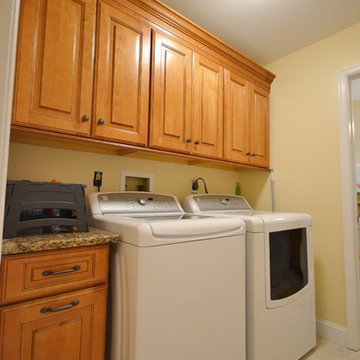
New tile floors throughout the kitchen, foyer, laundry room and powder room. Cabinetry is kabinart cabinetry in the Lancaster door in Maple wood with a cider finish with a coffee glaze. Countertops are Cambria quartz in Canterbury.
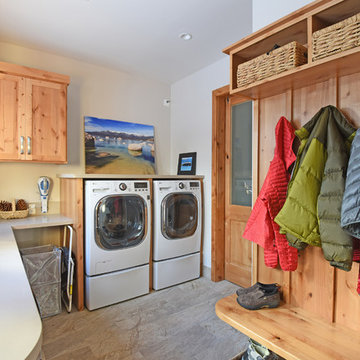
Ispirazione per una lavanderia multiuso american style di medie dimensioni con lavello sottopiano, ante in stile shaker, ante in legno chiaro, top in quarzo composito, pareti bianche, lavatrice e asciugatrice affiancate e pavimento grigio

A laundry space complete with two washers and two dryers and an undermount stainless steel sink and lots of cabinets to provide ample storage for this vacation home in the mountains.
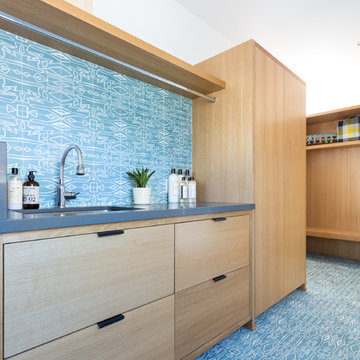
Remodeled by Lion Builder construction
Design By Veneer Designs
Idee per una grande lavanderia moderna con lavello sottopiano, ante lisce, ante in legno chiaro, top in quarzo composito, pareti blu, parquet chiaro, lavatrice e asciugatrice affiancate e top grigio
Idee per una grande lavanderia moderna con lavello sottopiano, ante lisce, ante in legno chiaro, top in quarzo composito, pareti blu, parquet chiaro, lavatrice e asciugatrice affiancate e top grigio
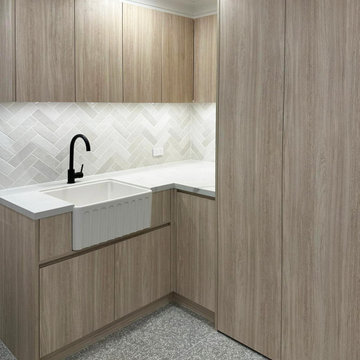
Ispirazione per una piccola lavanderia multiuso scandinava con lavello stile country, ante in legno chiaro, top in quarzo composito, paraspruzzi bianco, paraspruzzi in gres porcellanato, pareti bianche, pavimento in gres porcellanato, lavatrice e asciugatrice a colonna, pavimento grigio e top bianco
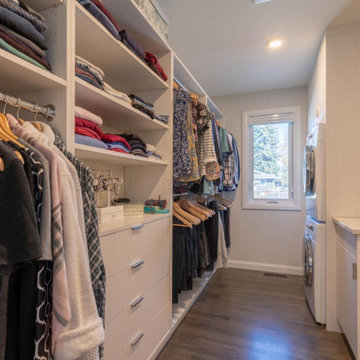
Foto di una piccola lavanderia multiuso minimalista con ante lisce, ante in legno chiaro, top in quarzo composito, pareti grigie, pavimento in legno massello medio, lavatrice e asciugatrice a colonna, pavimento marrone e top beige
312 Foto di lavanderie con ante in legno chiaro e top in quarzo composito
4