1.147 Foto di lavanderie con ante grigie e pavimento in gres porcellanato
Filtra anche per:
Budget
Ordina per:Popolari oggi
221 - 240 di 1.147 foto
1 di 3

A Tom Howley bootility can combine a range of storage solutions. Tall pantry style storage can be designed for specific jobs such as housing an ironing board, laundry products and baskets or essential cleaning supplies. Other small kitchen appliances that may be cluttering up your kitchen can also be stored in a utility.
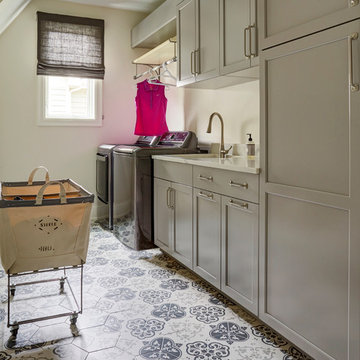
Free ebook, Creating the Ideal Kitchen. DOWNLOAD NOW
Collaborations with builders on new construction is a favorite part of my job. I love seeing a house go up from the blueprints to the end of the build. It is always a journey filled with a thousand decisions, some creative on-the-spot thinking and yes, usually a few stressful moments. This Naperville project was a collaboration with a local builder and architect. The Kitchen Studio collaborated by completing the cabinetry design and final layout for the entire home.
The laundry room features multiple storage devices including pull out units for laundry and trash, an ironing board insert, several roll out shelves and a special spot for a broom, vacuum and cleaning supplies.
If you are building a new home, The Kitchen Studio can offer expert help to make the most of your new construction home. We provide the expertise needed to ensure that you are getting the most of your investment when it comes to cabinetry, design and storage solutions. Give us a call if you would like to find out more!
Designed by: Susan Klimala, CKBD
Builder: Hampton Homes
Photography by: Michael Alan Kaskel
For more information on kitchen and bath design ideas go to: www.kitchenstudio-ge.com
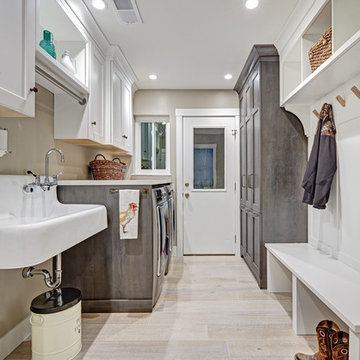
Our carpenters labored every detail from chainsaws to the finest of chisels and brad nails to achieve this eclectic industrial design. This project was not about just putting two things together, it was about coming up with the best solutions to accomplish the overall vision. A true meeting of the minds was required around every turn to achieve "rough" in its most luxurious state.
PhotographerLink
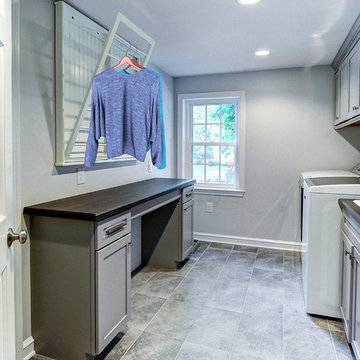
The new laundry room features multiple hanging and drying racks, and plenty of storage. The flooring is a Porcelain Tile in English Grey
Esempio di una lavanderia tradizionale con lavatoio, ante con riquadro incassato, ante grigie, top in laminato, pareti grigie, pavimento in gres porcellanato, lavatrice e asciugatrice affiancate, pavimento grigio e top marrone
Esempio di una lavanderia tradizionale con lavatoio, ante con riquadro incassato, ante grigie, top in laminato, pareti grigie, pavimento in gres porcellanato, lavatrice e asciugatrice affiancate, pavimento grigio e top marrone
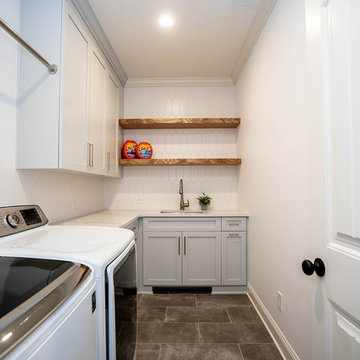
Esempio di una sala lavanderia design di medie dimensioni con lavello sottopiano, ante in stile shaker, ante grigie, top in quarzo composito, pareti grigie, pavimento in gres porcellanato, lavatrice e asciugatrice affiancate, pavimento grigio e top bianco
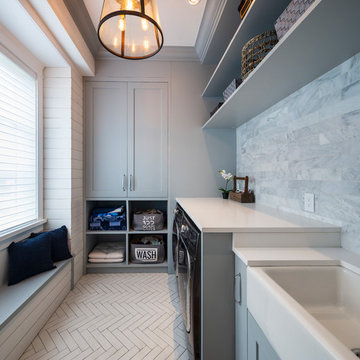
photography: Paul Grdina
Ispirazione per una sala lavanderia costiera di medie dimensioni con lavello stile country, ante in stile shaker, top in quarzite, pavimento in gres porcellanato, lavatrice e asciugatrice affiancate, ante grigie, pareti grigie, pavimento grigio e top grigio
Ispirazione per una sala lavanderia costiera di medie dimensioni con lavello stile country, ante in stile shaker, top in quarzite, pavimento in gres porcellanato, lavatrice e asciugatrice affiancate, ante grigie, pareti grigie, pavimento grigio e top grigio
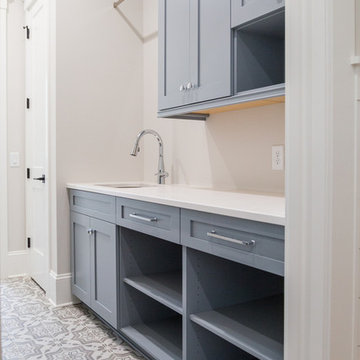
Immagine di una grande sala lavanderia moderna con lavello sottopiano, ante lisce, ante grigie, top in quarzo composito, pareti grigie, pavimento in gres porcellanato, lavatrice e asciugatrice affiancate, pavimento grigio e top bianco
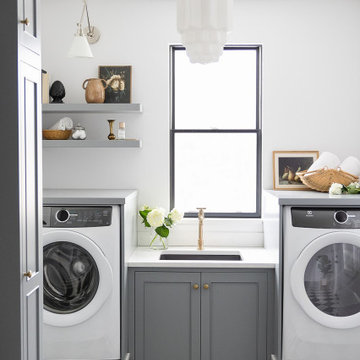
Photography: Marit Williams Photography
Immagine di una grande lavanderia chic con lavello sottopiano, ante grigie, top in quarzo composito, paraspruzzi bianco, paraspruzzi in quarzo composito, pareti bianche, pavimento in gres porcellanato, lavasciuga e top bianco
Immagine di una grande lavanderia chic con lavello sottopiano, ante grigie, top in quarzo composito, paraspruzzi bianco, paraspruzzi in quarzo composito, pareti bianche, pavimento in gres porcellanato, lavasciuga e top bianco

8"x8" Patterned Tile from MSI: Kenzzi Paloma with French Gray grout • 3"x6" Backsplash Tile from Casabella: Focus White Glossy Subway Tile with French Gray grout
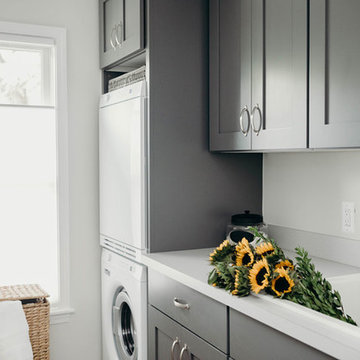
This laundry room was part of a complete interior remodel in Royal Oak, MI. Located directly behind the garage, we converted storage into this laundry room, a mudroom, guest bath (acting as first-floor powder), and an additional bedroom that is being used as a craft room. Alicia Gbur Photography
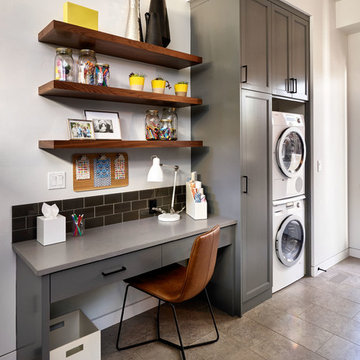
Blackstone Edge Photography
Foto di una grande lavanderia multiuso contemporanea con ante in stile shaker, ante grigie, top in cemento, pareti bianche, pavimento in gres porcellanato e lavatrice e asciugatrice a colonna
Foto di una grande lavanderia multiuso contemporanea con ante in stile shaker, ante grigie, top in cemento, pareti bianche, pavimento in gres porcellanato e lavatrice e asciugatrice a colonna
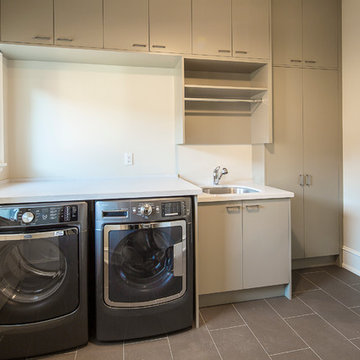
Ispirazione per una lavanderia contemporanea di medie dimensioni con lavello a vasca singola, ante lisce, ante grigie, top in quarzo composito, pavimento in gres porcellanato e lavatrice e asciugatrice affiancate

Martha O'Hara Interiors, Interior Design & Photo Styling | Thompson Construction, Builder | Spacecrafting Photography, Photography
Please Note: All “related,” “similar,” and “sponsored” products tagged or listed by Houzz are not actual products pictured. They have not been approved by Martha O’Hara Interiors nor any of the professionals credited. For information about our work, please contact design@oharainteriors.com.

Formerly named the scullery, the utility is fast becoming a room high up on homebuyers wishlists. Located just off the kitchen, it's usually the engine of the house used for laundry, storing cleaning supplies and large appliances Tall pantry style storage can be designed for specific jobs such as housing an ironing board, laundry products and baskets or essential cleaning supplies. Other small kitchen appliances that may be cluttering up your kitchen can also be stored in a utility.
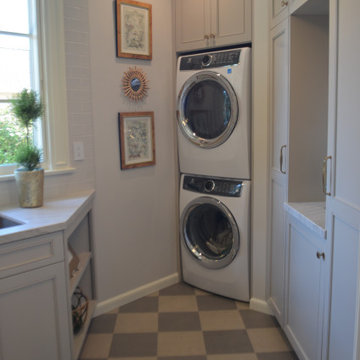
Esempio di una piccola lavanderia multiuso classica con lavello sottopiano, ante grigie, top in quarzite, pareti grigie, pavimento in gres porcellanato, lavatrice e asciugatrice a colonna, pavimento grigio e top grigio
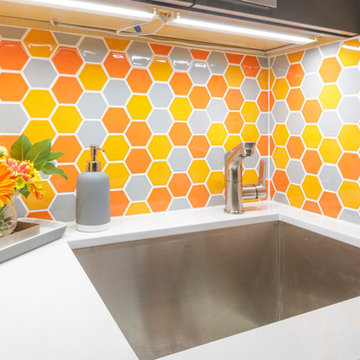
Immagine di una piccola lavanderia moderna con lavello sottopiano, ante lisce, ante grigie, top in quarzo composito, pareti grigie, pavimento in gres porcellanato, lavatrice e asciugatrice affiancate, pavimento grigio e top bianco
Foto di una sala lavanderia design di medie dimensioni con ante in stile shaker, ante grigie, top in quarzo composito, pareti beige, pavimento in gres porcellanato e lavatrice e asciugatrice affiancate
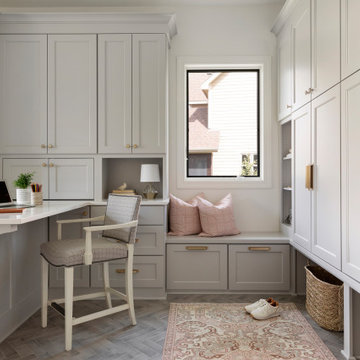
Martha O'Hara Interiors, Interior Design & Photo Styling | Thompson Construction, Builder | Spacecrafting Photography, Photography
Please Note: All “related,” “similar,” and “sponsored” products tagged or listed by Houzz are not actual products pictured. They have not been approved by Martha O’Hara Interiors nor any of the professionals credited. For information about our work, please contact design@oharainteriors.com.
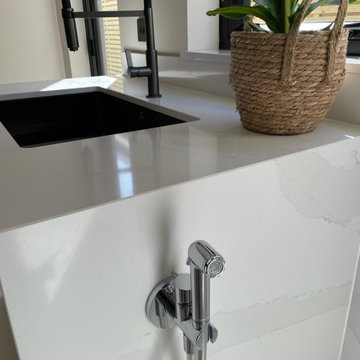
Esempio di una lavanderia minimal con lavello integrato, ante lisce, ante grigie, top in quarzite, paraspruzzi bianco, paraspruzzi in lastra di pietra, pareti beige, pavimento in gres porcellanato, lavatrice e asciugatrice affiancate, pavimento bianco e top bianco
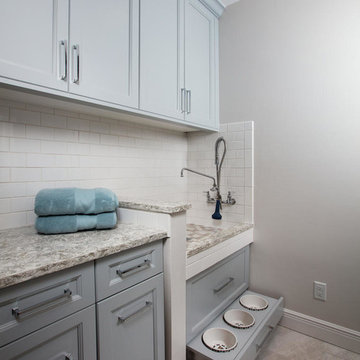
Blaine Johnathan
Ispirazione per una grande lavanderia multiuso classica con ante con riquadro incassato, ante grigie, top in quarzo composito, pavimento in gres porcellanato e pareti grigie
Ispirazione per una grande lavanderia multiuso classica con ante con riquadro incassato, ante grigie, top in quarzo composito, pavimento in gres porcellanato e pareti grigie
1.147 Foto di lavanderie con ante grigie e pavimento in gres porcellanato
12