75 Foto di lavanderie con ante grigie e pavimento in ardesia
Filtra anche per:
Budget
Ordina per:Popolari oggi
41 - 60 di 75 foto
1 di 3
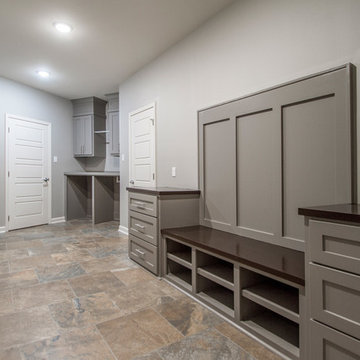
Idee per una lavanderia chic di medie dimensioni con ante in stile shaker, ante grigie, pareti grigie e pavimento in ardesia
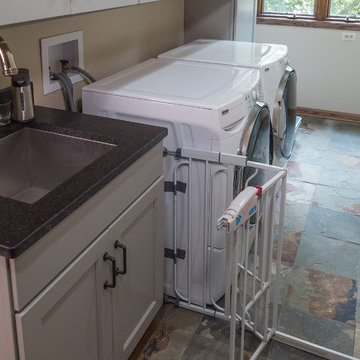
Benjamin Ryan Productions
Ispirazione per una lavanderia multiuso country di medie dimensioni con lavello sottopiano, ante in stile shaker, ante grigie, top in granito, pavimento in ardesia, lavatrice e asciugatrice affiancate e pavimento multicolore
Ispirazione per una lavanderia multiuso country di medie dimensioni con lavello sottopiano, ante in stile shaker, ante grigie, top in granito, pavimento in ardesia, lavatrice e asciugatrice affiancate e pavimento multicolore
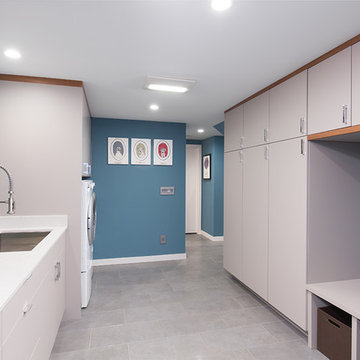
Architect: Lisa Kennan-Meyer Architects
GC: Uniplex Construction
Photography: Cleary O'Farrell Photography
Immagine di una grande lavanderia minimal con lavello sottopiano, ante lisce, ante grigie, top in quarzo composito, pareti blu, pavimento in ardesia, lavatrice e asciugatrice affiancate e pavimento grigio
Immagine di una grande lavanderia minimal con lavello sottopiano, ante lisce, ante grigie, top in quarzo composito, pareti blu, pavimento in ardesia, lavatrice e asciugatrice affiancate e pavimento grigio
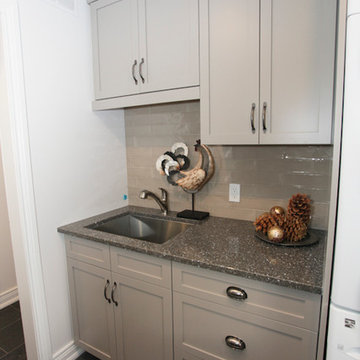
This was a major full home renovation, transforming an old dated home with a strange layout into a modern custom space. Highlights are the brand new stylish kitchen with in-counter beer taps, cozy hot tub room, and outdoor bar, cooking and dining area.
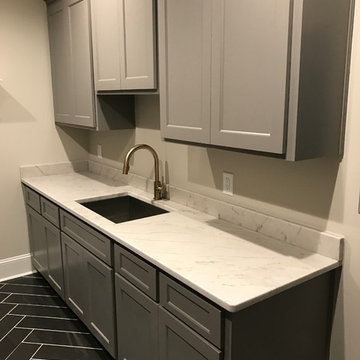
Esempio di una lavanderia tradizionale di medie dimensioni con lavello sottopiano, ante in stile shaker, ante grigie, top in quarzo composito, pareti grigie, pavimento in ardesia, lavatrice e asciugatrice affiancate e pavimento nero
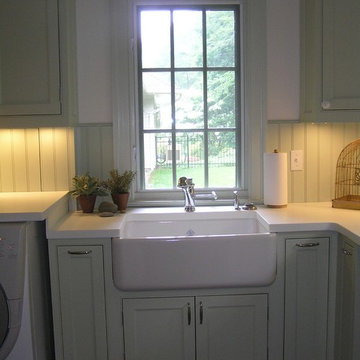
Foto di una lavanderia chic con lavatoio, ante a filo, ante grigie, top in superficie solida, lavatrice e asciugatrice affiancate e pavimento in ardesia
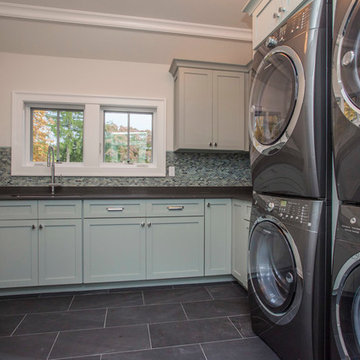
Kara Stewart (Houlihan Lawrence)
Foto di una lavanderia con ante grigie, top in quarzo composito e pavimento in ardesia
Foto di una lavanderia con ante grigie, top in quarzo composito e pavimento in ardesia
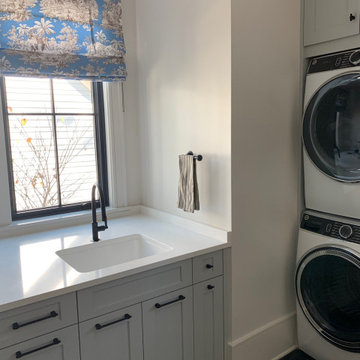
Ispirazione per una grande sala lavanderia country con lavello sottopiano, ante in stile shaker, ante grigie, top in superficie solida, pareti bianche, pavimento in ardesia, lavatrice e asciugatrice a colonna, pavimento nero e top bianco
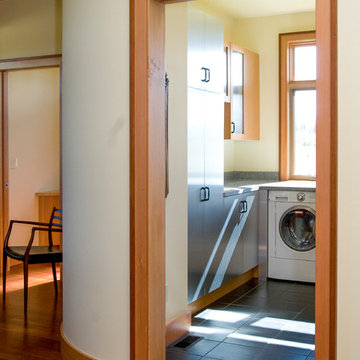
Laundry, Longviews Studios Inc. Photographer
Immagine di una sala lavanderia design di medie dimensioni con ante lisce, ante grigie, top in laminato, pareti gialle, pavimento in ardesia, lavatrice e asciugatrice affiancate e pavimento nero
Immagine di una sala lavanderia design di medie dimensioni con ante lisce, ante grigie, top in laminato, pareti gialle, pavimento in ardesia, lavatrice e asciugatrice affiancate e pavimento nero
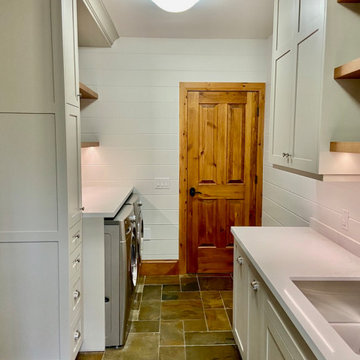
Our clients beloved cottage had certain rooms not yet completed. Andra Martens Design Studio came in to build out their Laundry and Pantry Room. With a punch of brightness the finishes collaborates nicely with the adjacent existing spaces which have walls of medium pine, hemlock hardwood flooring and pine doors, windows and trim.
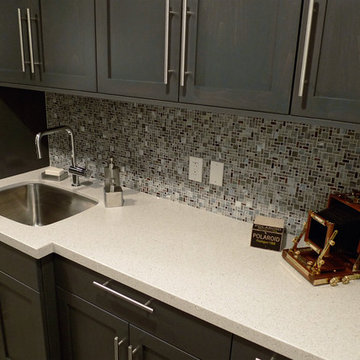
Design, Fabrication, and Installation of custom laundry cabinetry.
Ispirazione per una lavanderia multiuso tradizionale con ante in stile shaker, ante grigie, top in quarzite, pareti beige, pavimento in ardesia e lavatrice e asciugatrice affiancate
Ispirazione per una lavanderia multiuso tradizionale con ante in stile shaker, ante grigie, top in quarzite, pareti beige, pavimento in ardesia e lavatrice e asciugatrice affiancate
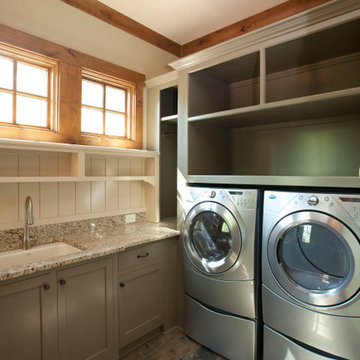
Foto di una lavanderia tradizionale con lavello sottopiano, ante a filo, ante grigie, pareti beige, pavimento in ardesia e lavatrice e asciugatrice affiancate
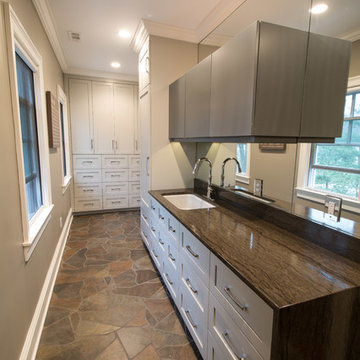
Ispirazione per una grande sala lavanderia design con lavello sottopiano, ante con riquadro incassato, ante grigie, top in marmo, pareti beige, pavimento in ardesia, lavatrice e asciugatrice affiancate, pavimento multicolore e top marrone

Karen was an existing client of ours who was tired of the crowded and cluttered laundry/mudroom that did not work well for her young family. The washer and dryer were right in the line of traffic when you stepped in her back entry from the garage and there was a lack of a bench for changing shoes/boots.
Planning began… then along came a twist! A new puppy that will grow to become a fair sized dog would become part of the family. Could the design accommodate dog grooming and a daytime “kennel” for when the family is away?
Having two young boys, Karen wanted to have custom features that would make housekeeping easier so custom drawer drying racks and ironing board were included in the design. All slab-style cabinet and drawer fronts are sturdy and easy to clean and the family’s coats and necessities are hidden from view while close at hand.
The selected quartz countertops, slate flooring and honed marble wall tiles will provide a long life for this hard working space. The enameled cast iron sink which fits puppy to full-sized dog (given a boost) was outfitted with a faucet conducive to dog washing, as well as, general clean up. And the piece de resistance is the glass, Dutch pocket door which makes the family dog feel safe yet secure with a view into the rest of the house. Karen and her family enjoy the organized, tidy space and how it works for them.
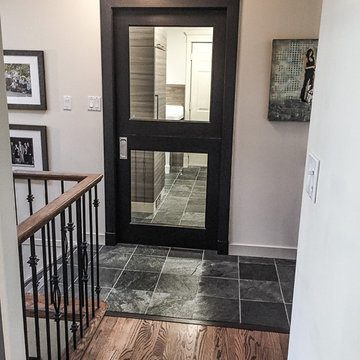
Karen was an existing client of ours who was tired of the crowded and cluttered laundry/mudroom that did not work well for her young family. The washer and dryer were right in the line of traffic when you stepped in her back entry from the garage and there was a lack of a bench for changing shoes/boots.
Planning began… then along came a twist! A new puppy that will grow to become a fair sized dog would become part of the family. Could the design accommodate dog grooming and a daytime “kennel” for when the family is away?
Having two young boys, Karen wanted to have custom features that would make housekeeping easier so custom drawer drying racks and ironing board were included in the design. All slab-style cabinet and drawer fronts are sturdy and easy to clean and the family’s coats and necessities are hidden from view while close at hand.
The selected quartz countertops, slate flooring and honed marble wall tiles will provide a long life for this hard working space. The enameled cast iron sink which fits puppy to full-sized dog (given a boost) was outfitted with a faucet conducive to dog washing, as well as, general clean up. And the piece de resistance is the glass, Dutch pocket door which makes the family dog feel safe yet secure with a view into the rest of the house. Karen and her family enjoy the organized, tidy space and how it works for them.
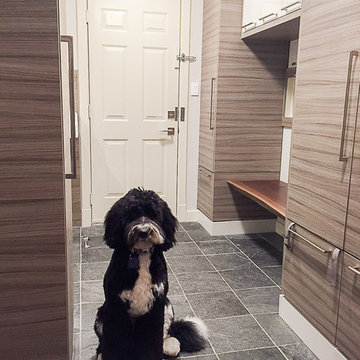
Karen was an existing client of ours who was tired of the crowded and cluttered laundry/mudroom that did not work well for her young family. The washer and dryer were right in the line of traffic when you stepped in her back entry from the garage and there was a lack of a bench for changing shoes/boots.
Planning began… then along came a twist! A new puppy that will grow to become a fair sized dog would become part of the family. Could the design accommodate dog grooming and a daytime “kennel” for when the family is away?
Having two young boys, Karen wanted to have custom features that would make housekeeping easier so custom drawer drying racks and ironing board were included in the design. All slab-style cabinet and drawer fronts are sturdy and easy to clean and the family’s coats and necessities are hidden from view while close at hand.
The selected quartz countertops, slate flooring and honed marble wall tiles will provide a long life for this hard working space. The enameled cast iron sink which fits puppy to full-sized dog (given a boost) was outfitted with a faucet conducive to dog washing, as well as, general clean up. And the piece de resistance is the glass, Dutch pocket door which makes the family dog feel safe yet secure with a view into the rest of the house. Karen and her family enjoy the organized, tidy space and how it works for them.
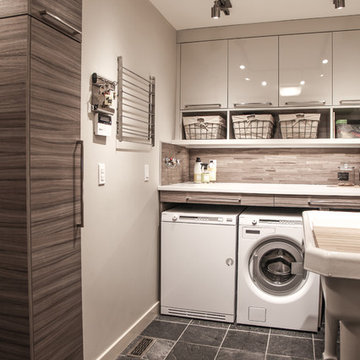
Karen was an existing client of ours who was tired of the crowded and cluttered laundry/mudroom that did not work well for her young family. The washer and dryer were right in the line of traffic when you stepped in her back entry from the garage and there was a lack of a bench for changing shoes/boots.
Planning began… then along came a twist! A new puppy that will grow to become a fair sized dog would become part of the family. Could the design accommodate dog grooming and a daytime “kennel” for when the family is away?
Having two young boys, Karen wanted to have custom features that would make housekeeping easier so custom drawer drying racks and ironing board were included in the design. All slab-style cabinet and drawer fronts are sturdy and easy to clean and the family’s coats and necessities are hidden from view while close at hand.
The selected quartz countertops, slate flooring and honed marble wall tiles will provide a long life for this hard working space. The enameled cast iron sink which fits puppy to full-sized dog (given a boost) was outfitted with a faucet conducive to dog washing, as well as, general clean up. And the piece de resistance is the glass, Dutch pocket door which makes the family dog feel safe yet secure with a view into the rest of the house. Karen and her family enjoy the organized, tidy space and how it works for them.

Karen was an existing client of ours who was tired of the crowded and cluttered laundry/mudroom that did not work well for her young family. The washer and dryer were right in the line of traffic when you stepped in her back entry from the garage and there was a lack of a bench for changing shoes/boots.
Planning began… then along came a twist! A new puppy that will grow to become a fair sized dog would become part of the family. Could the design accommodate dog grooming and a daytime “kennel” for when the family is away?
Having two young boys, Karen wanted to have custom features that would make housekeeping easier so custom drawer drying racks and ironing board were included in the design. All slab-style cabinet and drawer fronts are sturdy and easy to clean and the family’s coats and necessities are hidden from view while close at hand.
The selected quartz countertops, slate flooring and honed marble wall tiles will provide a long life for this hard working space. The enameled cast iron sink which fits puppy to full-sized dog (given a boost) was outfitted with a faucet conducive to dog washing, as well as, general clean up. And the piece de resistance is the glass, Dutch pocket door which makes the family dog feel safe yet secure with a view into the rest of the house. Karen and her family enjoy the organized, tidy space and how it works for them.
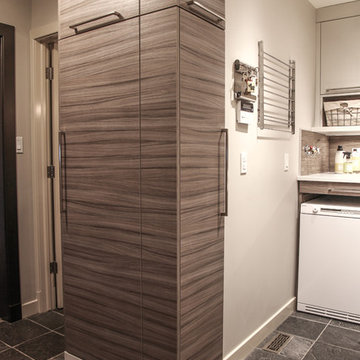
Karen was an existing client of ours who was tired of the crowded and cluttered laundry/mudroom that did not work well for her young family. The washer and dryer were right in the line of traffic when you stepped in her back entry from the garage and there was a lack of a bench for changing shoes/boots.
Planning began… then along came a twist! A new puppy that will grow to become a fair sized dog would become part of the family. Could the design accommodate dog grooming and a daytime “kennel” for when the family is away?
Having two young boys, Karen wanted to have custom features that would make housekeeping easier so custom drawer drying racks and ironing board were included in the design. All slab-style cabinet and drawer fronts are sturdy and easy to clean and the family’s coats and necessities are hidden from view while close at hand.
The selected quartz countertops, slate flooring and honed marble wall tiles will provide a long life for this hard working space. The enameled cast iron sink which fits puppy to full-sized dog (given a boost) was outfitted with a faucet conducive to dog washing, as well as, general clean up. And the piece de resistance is the glass, Dutch pocket door which makes the family dog feel safe yet secure with a view into the rest of the house. Karen and her family enjoy the organized, tidy space and how it works for them.

Forget just one room with a view—Lochley has almost an entire house dedicated to capturing nature’s best views and vistas. Make the most of a waterside or lakefront lot in this economical yet elegant floor plan, which was tailored to fit a narrow lot and has more than 1,600 square feet of main floor living space as well as almost as much on its upper and lower levels. A dovecote over the garage, multiple peaks and interesting roof lines greet guests at the street side, where a pergola over the front door provides a warm welcome and fitting intro to the interesting design. Other exterior features include trusses and transoms over multiple windows, siding, shutters and stone accents throughout the home’s three stories. The water side includes a lower-level walkout, a lower patio, an upper enclosed porch and walls of windows, all designed to take full advantage of the sun-filled site. The floor plan is all about relaxation – the kitchen includes an oversized island designed for gathering family and friends, a u-shaped butler’s pantry with a convenient second sink, while the nearby great room has built-ins and a central natural fireplace. Distinctive details include decorative wood beams in the living and kitchen areas, a dining area with sloped ceiling and decorative trusses and built-in window seat, and another window seat with built-in storage in the den, perfect for relaxing or using as a home office. A first-floor laundry and space for future elevator make it as convenient as attractive. Upstairs, an additional 1,200 square feet of living space include a master bedroom suite with a sloped 13-foot ceiling with decorative trusses and a corner natural fireplace, a master bath with two sinks and a large walk-in closet with built-in bench near the window. Also included is are two additional bedrooms and access to a third-floor loft, which could functions as a third bedroom if needed. Two more bedrooms with walk-in closets and a bath are found in the 1,300-square foot lower level, which also includes a secondary kitchen with bar, a fitness room overlooking the lake, a recreation/family room with built-in TV and a wine bar perfect for toasting the beautiful view beyond.
75 Foto di lavanderie con ante grigie e pavimento in ardesia
3