1.502 Foto di lavanderie con ante grigie e pareti grigie
Filtra anche per:
Budget
Ordina per:Popolari oggi
221 - 240 di 1.502 foto
1 di 3
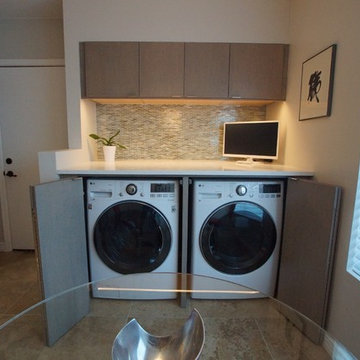
Mid Century Contemporary Remodel.
Foto di un ripostiglio-lavanderia contemporaneo di medie dimensioni con ante lisce, ante grigie, top in quarzo composito, pareti grigie, lavatrice e asciugatrice affiancate e pavimento beige
Foto di un ripostiglio-lavanderia contemporaneo di medie dimensioni con ante lisce, ante grigie, top in quarzo composito, pareti grigie, lavatrice e asciugatrice affiancate e pavimento beige
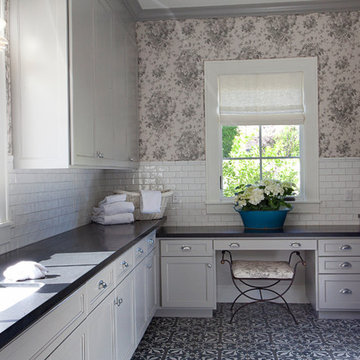
Amy E. Photography
Foto di una grande sala lavanderia chic con lavello sottopiano, ante con bugna sagomata, ante grigie, top in quarzo composito, pareti grigie, pavimento con piastrelle in ceramica e lavatrice e asciugatrice affiancate
Foto di una grande sala lavanderia chic con lavello sottopiano, ante con bugna sagomata, ante grigie, top in quarzo composito, pareti grigie, pavimento con piastrelle in ceramica e lavatrice e asciugatrice affiancate
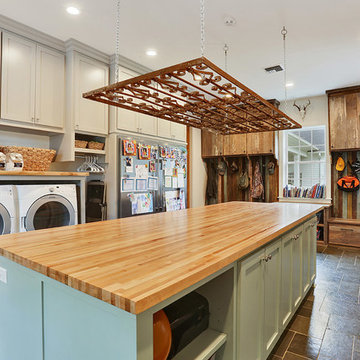
Idee per una lavanderia stile americano con ante in stile shaker, ante grigie, top in legno, pareti grigie, lavatrice e asciugatrice affiancate e top beige
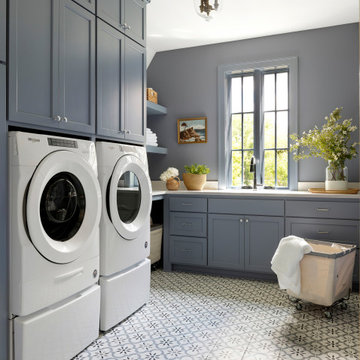
Immagine di una sala lavanderia classica con ante con riquadro incassato, ante grigie, pareti grigie, lavatrice e asciugatrice affiancate, pavimento multicolore e top bianco

In this laundry room, Medallion Silverline cabinetry in Lancaster door painted in Macchiato was installed. A Kitty Pass door was installed on the base cabinet to hide the family cat’s litterbox. A rod was installed for hanging clothes. The countertop is Eternia Finley quartz in the satin finish.

The true farmhouse kitchen. Mixing bold traditional colours, natural elements, shiplap and wooden beamed ceiling details, all make for the perfectly crafted farmhouse. Layering in a traditional farm house sink, and an industrial inspired metal hood fan adds charm and a curated feel to this traditional space. No compromise spared with storage, function or innovation.
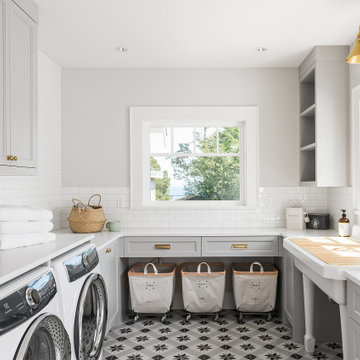
Idee per una sala lavanderia chic con lavatoio, ante con riquadro incassato, ante grigie, pareti grigie, lavatrice e asciugatrice affiancate, pavimento multicolore e top bianco

photo: Inspiro8
Foto di una sala lavanderia country di medie dimensioni con lavello stile country, ante lisce, ante grigie, top in granito, pareti grigie, pavimento con piastrelle in ceramica, lavatrice e asciugatrice affiancate, pavimento beige e top nero
Foto di una sala lavanderia country di medie dimensioni con lavello stile country, ante lisce, ante grigie, top in granito, pareti grigie, pavimento con piastrelle in ceramica, lavatrice e asciugatrice affiancate, pavimento beige e top nero
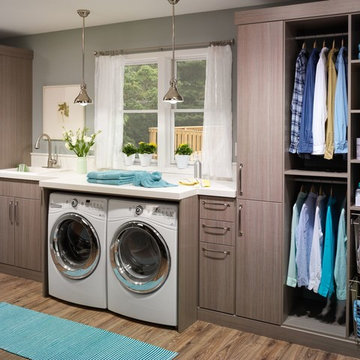
Esempio di una grande sala lavanderia contemporanea con lavello da incasso, ante lisce, ante grigie, top in quarzo composito, pareti grigie, pavimento in legno massello medio, lavatrice e asciugatrice affiancate, pavimento marrone e top bianco

Idee per una grande sala lavanderia country con lavello sottopiano, ante in stile shaker, ante grigie, pareti grigie, pavimento in gres porcellanato e lavatrice e asciugatrice affiancate

Whether it’s used as a laundry, cloakroom, stashing sports gear or for extra storage space a utility and boot room will help keep your kitchen clutter-free and ensure everything in your busy household is streamlined and organised!
Our head designer worked very closely with the clients on this project to create a utility and boot room that worked for all the family needs and made sure there was a place for everything. Masses of smart storage!
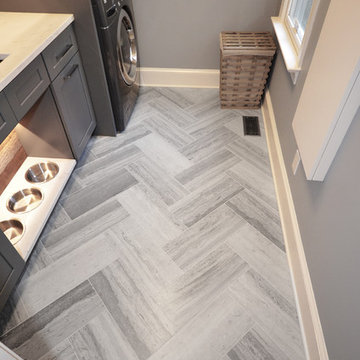
Lanshai Stone tile form The Tile Shop laid in a herringbone pattern, Zodiak London Sky Quartz countertops, Reclaimed Barnwood backsplash from a Lincolnton, NC barn from ReclaimedNC, LED undercabinet lights, and custom dog feeding area.
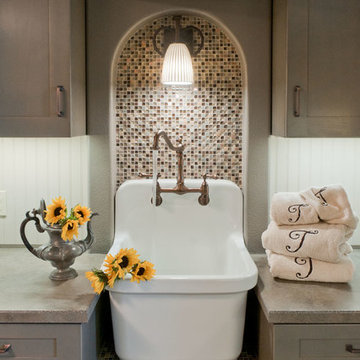
Design and Remodel by Trisa & Co. Interior Design and Pantry and Latch.
Eric Neurath Photography, Styled by Trisa Katsikapes.
Foto di una piccola lavanderia multiuso stile americano con lavello stile country, ante in stile shaker, ante grigie, pareti grigie, pavimento in vinile e lavatrice e asciugatrice a colonna
Foto di una piccola lavanderia multiuso stile americano con lavello stile country, ante in stile shaker, ante grigie, pareti grigie, pavimento in vinile e lavatrice e asciugatrice a colonna

This laundry room was created by removing the existing bathroom and bedroom closet. Medallion Designer Series maple full overlay cabinet’s in the Potters Mill door style with Harbor Mist painted finish was installed. Formica Laminate Concrete Stone with a bull edge and single bowl Kurran undermount stainless steel sink with a chrome Moen faucet. Boulder Terra Linear Blend tile was used for the backsplash and washer outlet box cover. On the floor 12x24 Mediterranean Essence tile in Bronze finish was installed. A Bosch washer & dryer were also installed.

Custom Laundry Room area with space for folding, sorting and hanging. Cabinets are shown in Driftwood with Arctic White Forterra work surfaces. Call for a Free Consultation at 610-358-3171.

The original ranch style home was built in 1962 by the homeowner’s father. She grew up in this home; now her and her husband are only the second owners of the home. The existing foundation and a few exterior walls were retained with approximately 800 square feet added to the footprint along with a single garage to the existing two-car garage. The footprint of the home is almost the same with every room expanded. All the rooms are in their original locations; the kitchen window is in the same spot just bigger as well. The homeowners wanted a more open, updated craftsman feel to this ranch style childhood home. The once 8-foot ceilings were made into 9-foot ceilings with a vaulted common area. The kitchen was opened up and there is now a gorgeous 5 foot by 9 and a half foot Cambria Brittanicca slab quartz island.

Idee per una sala lavanderia design di medie dimensioni con lavello sottopiano, ante in stile shaker, ante grigie, top in quarzo composito, pareti grigie, pavimento in gres porcellanato, lavatrice e asciugatrice affiancate, pavimento grigio e top bianco
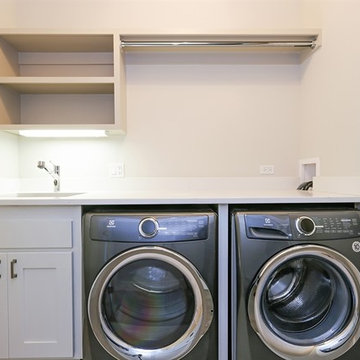
Idee per una piccola lavanderia moderna con lavello sottopiano, ante in stile shaker, ante grigie, top in quarzo composito, pareti grigie, parquet chiaro e lavatrice e asciugatrice affiancate
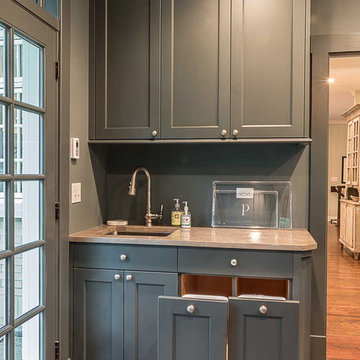
pull out trash and recycling in Laundry Room
Esempio di una grande lavanderia multiuso nordica con lavello sottopiano, ante lisce, ante grigie, top in quarzo composito, pareti grigie, pavimento in legno massello medio e lavatrice e asciugatrice affiancate
Esempio di una grande lavanderia multiuso nordica con lavello sottopiano, ante lisce, ante grigie, top in quarzo composito, pareti grigie, pavimento in legno massello medio e lavatrice e asciugatrice affiancate
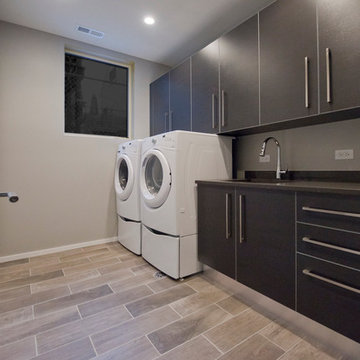
This laundry room has dark cabinetry which really makes the appliances stand out. The porcelain tile has a grey tile like appearance which is perfect for maintenance.
1.502 Foto di lavanderie con ante grigie e pareti grigie
12