165 Foto di lavanderie con ante a filo e ante grigie
Filtra anche per:
Budget
Ordina per:Popolari oggi
1 - 20 di 165 foto
1 di 3

Ispirazione per una grande sala lavanderia tradizionale con lavello sottopiano, ante a filo, ante grigie, top in quarzo composito, pareti beige, pavimento in gres porcellanato, lavatrice e asciugatrice affiancate, pavimento bianco e top bianco

Mud-room
Ispirazione per un'ampia lavanderia multiuso classica con ante a filo, ante grigie, top in legno, parquet scuro, lavatrice e asciugatrice affiancate, pavimento marrone, lavello sottopiano e pareti bianche
Ispirazione per un'ampia lavanderia multiuso classica con ante a filo, ante grigie, top in legno, parquet scuro, lavatrice e asciugatrice affiancate, pavimento marrone, lavello sottopiano e pareti bianche

Detail of wrapping station in the laundry room with bins for wrapping paper, ribbons, tissue, and other supplies
Idee per una lavanderia tradizionale di medie dimensioni con ante a filo, ante grigie, pareti bianche, pavimento in marmo e pavimento bianco
Idee per una lavanderia tradizionale di medie dimensioni con ante a filo, ante grigie, pareti bianche, pavimento in marmo e pavimento bianco

Located in the heart of Sevenoaks, this beautiful family home has recently undergone an extensive refurbishment, of which Burlanes were commissioned for, including a new traditional, country style kitchen and larder, utility room / laundry, and bespoke storage solutions for the family sitting room and children's play room.

Idee per una piccola lavanderia multiuso classica con top in granito, pareti grigie, pavimento in pietra calcarea, lavatrice e asciugatrice affiancate, top nero, ante a filo e ante grigie

Hidden washer and dryer in open laundry room.
Foto di una piccola lavanderia multiuso chic con ante a filo, ante grigie, top in marmo, paraspruzzi a effetto metallico, paraspruzzi a specchio, pareti bianche, parquet scuro, lavatrice e asciugatrice affiancate, pavimento marrone e top bianco
Foto di una piccola lavanderia multiuso chic con ante a filo, ante grigie, top in marmo, paraspruzzi a effetto metallico, paraspruzzi a specchio, pareti bianche, parquet scuro, lavatrice e asciugatrice affiancate, pavimento marrone e top bianco

The cabinetry in this practical space is painted with Paint & Paper Library 'Lead V'; handles are Armac Martin 'Cotswold Bun Knob' in Satin Chrome finish; sink is Shaws 'Pennine' 600mm single bowl pot sink; tap is Perrin & Rowe 'Oribiq' in Pewter finish; worktops are Statuario Marble.
The washing machine and tumble dryer are both Miele appliances, and are meticulously tested to provide at least 20 years of use.
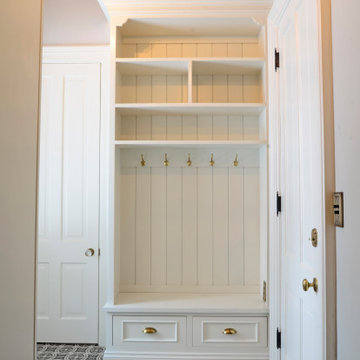
This 1779 Historic Mansion had been sold out of the Family many years ago. When the last owner decided to sell it, the Frame Family bought it back and have spent 2018 and 2019 restoring remodeling the rooms of the home. This was a Very Exciting with Great Client. Please enjoy the finished look and please contact us with any questions.
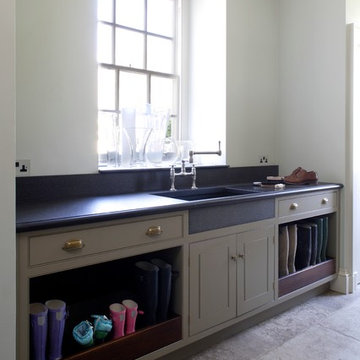
CIRENCESTER, GLOUCESTERSHIRE
This Queen Anne House, in the heart of the Cotswolds, was added to and altered in the mid 19th and 20th centuries. More recently the current owners undertook a major architectural refurbishment project to rationalise the layout and modernise the house for 21st century living. Artichoke was commissioned to design this new boot room as well as a bespoke kitchen, scullery and master dressing room.
Primary materials: Hand painted furniture with antiqued oak bench seat, drawer fronts and interiors. Up and over doors running on bespoke brass tracks and glazed with hand made glass. Lost wax unpolished brass cabinet fittings.
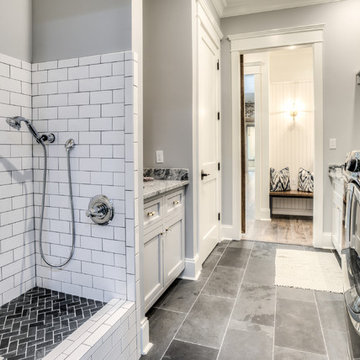
Ispirazione per una lavanderia country di medie dimensioni con lavello sottopiano, ante a filo, ante grigie, top in granito, pareti grigie, lavatrice e asciugatrice affiancate e pavimento grigio

This unique space is loaded with amenities devoted to pampering four-legged family members, including an island for brushing, built-in water fountain, and hideaway food dish holders.
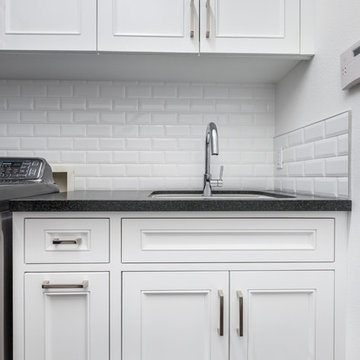
Vanessa M Photography
Idee per una sala lavanderia contemporanea di medie dimensioni con ante a filo, ante grigie, top in marmo, pareti bianche, parquet scuro, lavatrice e asciugatrice affiancate, pavimento marrone e lavello sottopiano
Idee per una sala lavanderia contemporanea di medie dimensioni con ante a filo, ante grigie, top in marmo, pareti bianche, parquet scuro, lavatrice e asciugatrice affiancate, pavimento marrone e lavello sottopiano
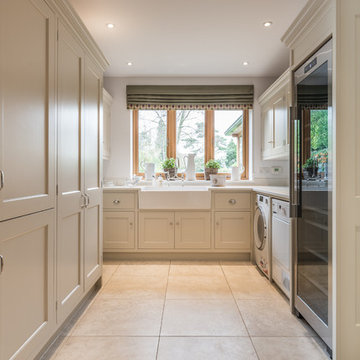
A beautiful and functional space, this bespoke modern country style utility room was handmade at our Hertfordshire workshop. A contemporary take on a farmhouse kitchen and hand painted in light grey creating a elegant and timeless cabinetry.
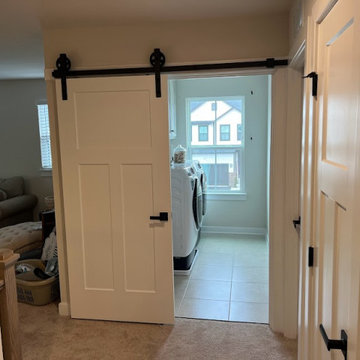
After bringing the cabinets down and adding shelving in between them it created a lot more storage space.
Foto di una piccola sala lavanderia classica con lavatoio, ante a filo, ante grigie, pareti grigie, pavimento in gres porcellanato, lavatrice e asciugatrice affiancate e pavimento beige
Foto di una piccola sala lavanderia classica con lavatoio, ante a filo, ante grigie, pareti grigie, pavimento in gres porcellanato, lavatrice e asciugatrice affiancate e pavimento beige
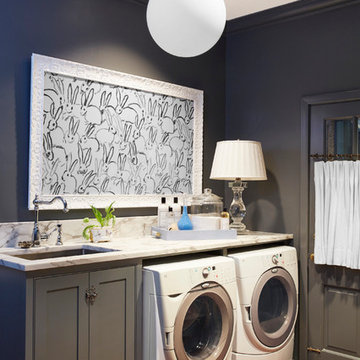
Jean Allsop
Esempio di una lavanderia multiuso classica di medie dimensioni con lavello da incasso, ante a filo, ante grigie, top in marmo, pareti grigie, parquet scuro e lavatrice e asciugatrice affiancate
Esempio di una lavanderia multiuso classica di medie dimensioni con lavello da incasso, ante a filo, ante grigie, top in marmo, pareti grigie, parquet scuro e lavatrice e asciugatrice affiancate

This home was built by the client in 2000. Mom decided it's time for an elegant and functional update since the kids are now teens, with the eldest in college. The marble flooring is throughout all of the home so that was the palette that needed to coordinate with all the new materials and furnishings.
It's always fun when a client wants to make their laundry room a special place. The homeowner wanted a laundry room as beautiful as her kitchen with lots of folding counter space. We also included a kitty cutout for the litter box to both conceal it and keep out the pups. There is also a pull out trash, plenty of organized storage space, a hidden clothes rod and a charming farm sink. Glass tile was placed on the backsplash above the marble tops for added glamor.
The cabinetry is painted Gauntlet Gray by Sherwin Williams.
design and layout by Missi Bart, Renaissance Design Studio.
photography of finished spaces by Rick Ambrose, iSeeHomes
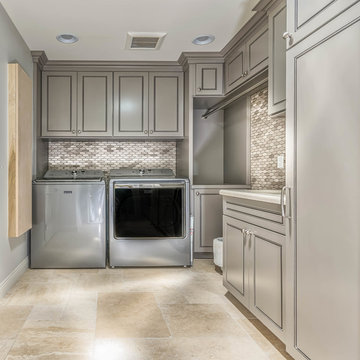
Large grey laundry room features decorative marble look tile, sink, folding area, drying rod and plenty of storage.
Esempio di una grande sala lavanderia con lavello sottopiano, ante grigie, top in quarzo composito, pareti grigie, pavimento in travertino, lavatrice e asciugatrice affiancate e ante a filo
Esempio di una grande sala lavanderia con lavello sottopiano, ante grigie, top in quarzo composito, pareti grigie, pavimento in travertino, lavatrice e asciugatrice affiancate e ante a filo

Our client came across Stephen Graver Ltd through a magazine advert and decided to visit the studio in Steeple Ashton, Wiltshire. They have lived in the same house for 20 years where their existing oven had finally given up. They wanted a new range cooker so they decided to take the opportunity to rearrange and update the kitchen and utility room.
Stephen visited and gave some concept ideas that would include the range cooker they had always wanted, change the orientation of the utility room and ultimately make it more functional. Being a small area it was important that the kitchen could be “clever” when it came to storage, and we needed to house a small TV. With the our approach of “we can do anything” we cleverly built the TV into a bespoke end panel. In addition we also installed a new tiled floor, new LED lighting and power sockets.
Both rooms were re-plastered, decorated and prepared for the new kitchen on a timescale of six weeks, and most importantly on budget, which led to two very satisfied customers.

Boot room storage and cloakroom
Immagine di una grande lavanderia multiuso country con ante a filo, ante grigie e top in legno
Immagine di una grande lavanderia multiuso country con ante a filo, ante grigie e top in legno

Cozy 2nd floor laundry with wall paper accented walls.
Ispirazione per una piccola sala lavanderia stile marino con ante a filo, ante grigie, top in legno e pavimento con piastrelle in ceramica
Ispirazione per una piccola sala lavanderia stile marino con ante a filo, ante grigie, top in legno e pavimento con piastrelle in ceramica
165 Foto di lavanderie con ante a filo e ante grigie
1