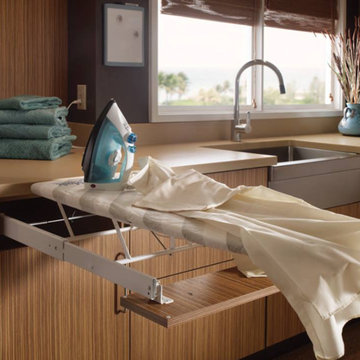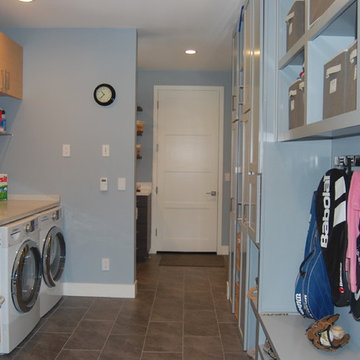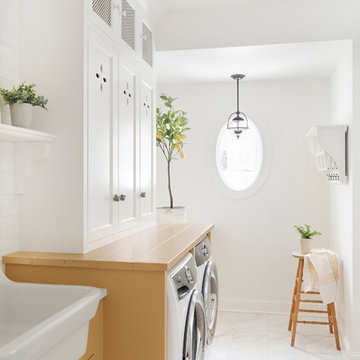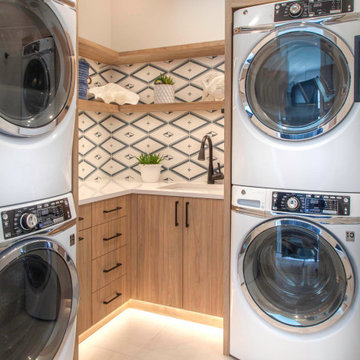1.455 Foto di lavanderie con ante gialle e ante in legno chiaro
Filtra anche per:
Budget
Ordina per:Popolari oggi
21 - 40 di 1.455 foto
1 di 3

Foto di una sala lavanderia minimalista di medie dimensioni con lavello da incasso, ante lisce, ante in legno chiaro, top in laminato, paraspruzzi bianco, paraspruzzi con piastrelle in ceramica, pareti bianche, pavimento con piastrelle in ceramica, lavatrice e asciugatrice a colonna, pavimento bianco e top beige

This kitchen offers the convenience of having everything you need at your disposal without compromising the appearance. It's features are built-in and can be collapsed and out of sight.

Modern, modular craftsman home
Ispirazione per una lavanderia multiuso design di medie dimensioni con ante lisce, ante in legno chiaro, pareti blu, pavimento in gres porcellanato, lavatrice e asciugatrice affiancate e pavimento marrone
Ispirazione per una lavanderia multiuso design di medie dimensioni con ante lisce, ante in legno chiaro, pareti blu, pavimento in gres porcellanato, lavatrice e asciugatrice affiancate e pavimento marrone

Immagine di una grande lavanderia multiuso con lavello stile country, ante in stile shaker, top in quarzite, paraspruzzi nero, paraspruzzi in quarzo composito, pareti beige, pavimento in gres porcellanato, lavatrice e asciugatrice affiancate, pavimento multicolore, top nero, ante in legno chiaro e boiserie

Ispirazione per una lavanderia multiuso contemporanea di medie dimensioni con ante lisce, ante in legno chiaro, pareti bianche, parquet chiaro, lavatrice e asciugatrice a colonna e pavimento beige

This 3 storey mid-terrace townhouse on the Harringay Ladder was in desperate need for some modernisation and general recuperation, having not been altered for several decades.
We were appointed to reconfigure and completely overhaul the outrigger over two floors which included new kitchen/dining and replacement conservatory to the ground with bathroom, bedroom & en-suite to the floor above.
Like all our projects we considered a variety of layouts and paid close attention to the form of the new extension to replace the uPVC conservatory to the rear garden. Conceived as a garden room, this space needed to be flexible forming an extension to the kitchen, containing utilities, storage and a nursery for plants but a space that could be closed off with when required, which led to discrete glazed pocket sliding doors to retain natural light.
We made the most of the north-facing orientation by adopting a butterfly roof form, typical to the London terrace, and introduced high-level clerestory windows, reaching up like wings to bring in morning and evening sunlight. An entirely bespoke glazed roof, double glazed panels supported by exposed Douglas fir rafters, provides an abundance of light at the end of the spacial sequence, a threshold space between the kitchen and the garden.
The orientation also meant it was essential to enhance the thermal performance of the un-insulated and damp masonry structure so we introduced insulation to the roof, floor and walls, installed passive ventilation which increased the efficiency of the external envelope.
A predominantly timber-based material palette of ash veneered plywood, for the garden room walls and new cabinets throughout, douglas fir doors and windows and structure, and an oak engineered floor all contribute towards creating a warm and characterful space.

Immagine di una sala lavanderia mediterranea con lavello da incasso, ante in stile shaker, ante gialle, pareti multicolore, pavimento multicolore e top nero

Esempio di una sala lavanderia contemporanea di medie dimensioni con lavello stile country, ante lisce, ante in legno chiaro, top in quarzo composito, paraspruzzi grigio, paraspruzzi in gres porcellanato, pareti bianche, pavimento in gres porcellanato, lavatrice e asciugatrice affiancate, pavimento bianco e top grigio

A small beachside home was reconfigured to allow for a larger kitchen opening to the back yard with compact adjacent laundry. The feature tiled wall makes quite a statement with striking dark turquoise hand-made tiles. The wall conceals the small walk-in pantry we managed to fit in behind. Used for food storage and making messy afternoon snacks without cluttering the open plan kitchen/dining living room. Lots of drawers and benchspace in the actual kitchen make this kitchen a dream to work in. And enhances the whole living dining space. The laundry continues with the same materials as the kitchen so make a small but functional space connect with the kitchen.

Esempio di una lavanderia multiuso country di medie dimensioni con lavello da incasso, ante a filo, ante gialle, lavatrice e asciugatrice affiancate, pavimento bianco e top giallo

Travis Knoop Photography
Foto di una lavanderia country con lavatoio, ante di vetro, ante in legno chiaro, pareti bianche e lavatrice e asciugatrice affiancate
Foto di una lavanderia country con lavatoio, ante di vetro, ante in legno chiaro, pareti bianche e lavatrice e asciugatrice affiancate

Ispirazione per una sala lavanderia contemporanea con ante lisce, ante in legno chiaro, pareti bianche e lavatrice e asciugatrice affiancate

This is a multi-functional space serving as side entrance, mudroom, laundry room and walk-in pantry all within in a footprint of 125 square feet. The mudroom wish list included a coat closet, shoe storage and a bench, as well as hooks for hats, bags, coats, etc. which we located on its own wall. The opposite wall houses the laundry equipment and sink. The front-loading washer and dryer gave us the opportunity for a folding counter above and helps create a more finished look for the room. The sink is tucked in the corner with a faucet that doubles its utility serving chilled carbonated water with the turn of a dial.
The walk-in pantry element of the space is by far the most important for the client. They have a lot of storage needs that could not be completely fulfilled as part of the concurrent kitchen renovation. The function of the pantry had to include a second refrigerator as well as dry food storage and organization for many large serving trays and baskets. To maximize the storage capacity of the small space, we designed the walk-in pantry cabinet in the corner and included deep wall cabinets above following the slope of the ceiling. A library ladder with handrails ensures the upper storage is readily accessible and safe for this older couple to use on a daily basis.
A new herringbone tile floor was selected to add varying shades of grey and beige to compliment the faux wood grain laminate cabinet doors. A new skylight brings in needed natural light to keep the space cheerful and inviting. The cookbook shelf adds personality and a shot of color to the otherwise neutral color scheme that was chosen to visually expand the space.
Storage for all of its uses is neatly hidden in a beautifully designed compact package!

Make the most of a small space with a wall-mounted ironing board
Esempio di una piccola sala lavanderia costiera con lavello sottopiano, ante lisce, ante in legno chiaro, top in quarzo composito, paraspruzzi blu, paraspruzzi con piastrelle di cemento, pareti bianche, pavimento in gres porcellanato, lavatrice e asciugatrice a colonna, pavimento beige e top bianco
Esempio di una piccola sala lavanderia costiera con lavello sottopiano, ante lisce, ante in legno chiaro, top in quarzo composito, paraspruzzi blu, paraspruzzi con piastrelle di cemento, pareti bianche, pavimento in gres porcellanato, lavatrice e asciugatrice a colonna, pavimento beige e top bianco

セレクトハウス photo by カキザワホームズ
Ispirazione per una lavanderia industriale con ante lisce, ante in legno chiaro, top in legno, pareti bianche, pavimento grigio e lavasciuga
Ispirazione per una lavanderia industriale con ante lisce, ante in legno chiaro, top in legno, pareti bianche, pavimento grigio e lavasciuga

Simple but effective design changes were adopted in this multi room renovation.
Modern minimalist kitchens call for integrated appliances within their design.
The tall cabinetry display is visually appealing with this two-tone style.
The master bedroom is only truly complete with the added luxury of an ensuite bathroom. Smart inclusions like a large format tiling, the in-wall cistern with floor pan and a fully frameless shower, ensure an open feel was gained for a small footprint of this ensuite.
The wonderful transformation was made in this family bathroom, with a reconfigured floor plan. Now boasting both a freestanding bath and luxurious walk-in shower. Tiled splash backs are commonly themed in Kitchen and laundry interior design. Our clients chose this 100 x100 striking lineal patterned tile, which they matched in both their kitchen and laundry splash backs.

Immagine di una lavanderia stile marino con ante lisce, ante in legno chiaro, lavatrice e asciugatrice affiancate e top bianco

Making the most out of a small space, double stacked washer/dryer
Foto di una piccola sala lavanderia stile marino con lavello sottopiano, ante lisce, ante in legno chiaro, top in quarzo composito, paraspruzzi blu, paraspruzzi con piastrelle di cemento, pareti bianche, pavimento in gres porcellanato, lavatrice e asciugatrice a colonna, pavimento beige e top bianco
Foto di una piccola sala lavanderia stile marino con lavello sottopiano, ante lisce, ante in legno chiaro, top in quarzo composito, paraspruzzi blu, paraspruzzi con piastrelle di cemento, pareti bianche, pavimento in gres porcellanato, lavatrice e asciugatrice a colonna, pavimento beige e top bianco

Ispirazione per una lavanderia multiuso minimal con ante lisce, ante in legno chiaro, pareti bianche, lavatrice e asciugatrice a colonna e pavimento blu

Ispirazione per una lavanderia multiuso minimal di medie dimensioni con ante lisce, ante in legno chiaro, top in quarzite, pareti beige, pavimento in legno massello medio, lavatrice e asciugatrice affiancate, lavello a vasca singola e pavimento marrone
1.455 Foto di lavanderie con ante gialle e ante in legno chiaro
2