453 Foto di lavanderie con ante con riquadro incassato
Filtra anche per:
Budget
Ordina per:Popolari oggi
81 - 100 di 453 foto
1 di 3

Built in the iconic neighborhood of Mount Curve, just blocks from the lakes, Walker Art Museum, and restaurants, this is city living at its best. Myrtle House is a design-build collaboration with Hage Homes and Regarding Design with expertise in Southern-inspired architecture and gracious interiors. With a charming Tudor exterior and modern interior layout, this house is perfect for all ages.
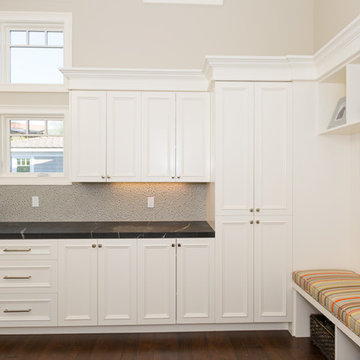
Brett Hickman
Esempio di un'ampia sala lavanderia tradizionale con ante con riquadro incassato, ante bianche, top in saponaria, pareti beige, pavimento in legno massello medio e lavatrice e asciugatrice affiancate
Esempio di un'ampia sala lavanderia tradizionale con ante con riquadro incassato, ante bianche, top in saponaria, pareti beige, pavimento in legno massello medio e lavatrice e asciugatrice affiancate

Scalloped handmade tiles act as the backsplash at the laundry sink. The countertop is a remnant of Brazilian Exotic Gaya Green quartzite.
Idee per una piccola lavanderia multiuso boho chic con lavello sottopiano, ante con riquadro incassato, ante arancioni, top in quarzite, paraspruzzi beige, paraspruzzi con piastrelle in ceramica, pareti multicolore, pavimento in mattoni, lavatrice e asciugatrice affiancate, pavimento multicolore, top verde, soffitto in legno e carta da parati
Idee per una piccola lavanderia multiuso boho chic con lavello sottopiano, ante con riquadro incassato, ante arancioni, top in quarzite, paraspruzzi beige, paraspruzzi con piastrelle in ceramica, pareti multicolore, pavimento in mattoni, lavatrice e asciugatrice affiancate, pavimento multicolore, top verde, soffitto in legno e carta da parati

Esempio di una grande lavanderia multiuso classica con lavello stile country, ante con riquadro incassato, ante bianche, top in marmo, paraspruzzi grigio, paraspruzzi in marmo, pareti bianche, pavimento con piastrelle in ceramica, lavatrice e asciugatrice a colonna, pavimento nero, top bianco e pareti in perlinato

Foto di una grande sala lavanderia country con top in granito, pavimento in ardesia, lavatrice e asciugatrice affiancate, pavimento grigio, top grigio, ante con riquadro incassato, ante grigie e pareti grigie

This oversized laundry room has a huge window to make this space bright and airy. Three walls of cabinets and folding counters makes laundry day a breeze. Upper cabinets provides easy additional storage. Photo by Spacecrafting
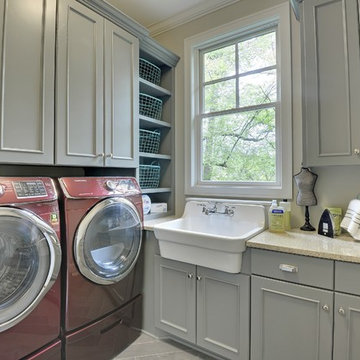
Dedicated laundry room with complementary grey cabinets and marsala washer and dryer.
Photography by Spacecrafting
Esempio di una grande sala lavanderia tradizionale con lavello stile country, ante grigie, top in granito, pareti beige, lavatrice e asciugatrice affiancate e ante con riquadro incassato
Esempio di una grande sala lavanderia tradizionale con lavello stile country, ante grigie, top in granito, pareti beige, lavatrice e asciugatrice affiancate e ante con riquadro incassato
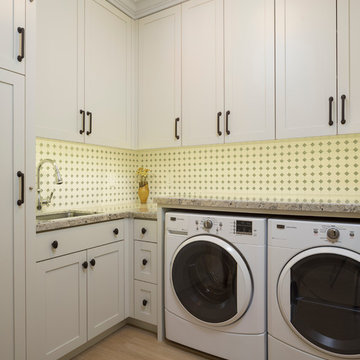
Foto di una grande sala lavanderia stile americano con lavello sottopiano, ante con riquadro incassato, ante bianche, top in granito e lavatrice e asciugatrice affiancate

Our clients are both veterinarians and have two cats, so we personalized this cabinet door for them. It provides access to a hidden litter box inside the cabinet. The cat door in the wall leads from the mudroom into the enclosed laundry room to give the cats free-roaming access.
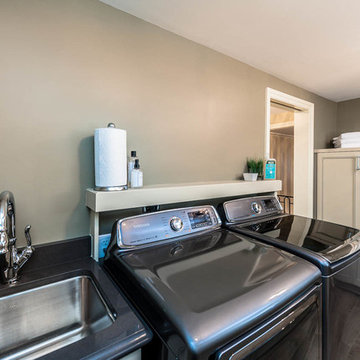
This home had a generous master suite prior to the renovation; however, it was located close to the rest of the bedrooms and baths on the floor. They desired their own separate oasis with more privacy and asked us to design and add a 2nd story addition over the existing 1st floor family room, that would include a master suite with a laundry/gift wrapping room.
We added a 2nd story addition without adding to the existing footprint of the home. The addition is entered through a private hallway with a separate spacious laundry room, complete with custom storage cabinetry, sink area, and countertops for folding or wrapping gifts. The bedroom is brimming with details such as custom built-in storage cabinetry with fine trim mouldings, window seats, and a fireplace with fine trim details. The master bathroom was designed with comfort in mind. A custom double vanity and linen tower with mirrored front, quartz countertops and champagne bronze plumbing and lighting fixtures make this room elegant. Water jet cut Calcatta marble tile and glass tile make this walk-in shower with glass window panels a true work of art. And to complete this addition we added a large walk-in closet with separate his and her areas, including built-in dresser storage, a window seat, and a storage island. The finished renovation is their private spa-like place to escape the busyness of life in style and comfort. These delightful homeowners are already talking phase two of renovations with us and we look forward to a longstanding relationship with them.

Miele Dryer raised and built into joinery
Esempio di una grande lavanderia multiuso tradizionale con lavello sottopiano, ante con riquadro incassato, ante bianche, top in quarzo composito, pareti bianche e pavimento in travertino
Esempio di una grande lavanderia multiuso tradizionale con lavello sottopiano, ante con riquadro incassato, ante bianche, top in quarzo composito, pareti bianche e pavimento in travertino

Remodeler: Michels Homes
Interior Design: Jami Ludens, Studio M Interiors
Cabinetry Design: Megan Dent, Studio M Kitchen and Bath
Photography: Scott Amundson Photography

Idee per un'ampia sala lavanderia rustica con lavello a vasca singola, ante con riquadro incassato, ante in legno bruno, top in quarzo composito, pareti bianche, pavimento in linoleum e lavatrice e asciugatrice a colonna
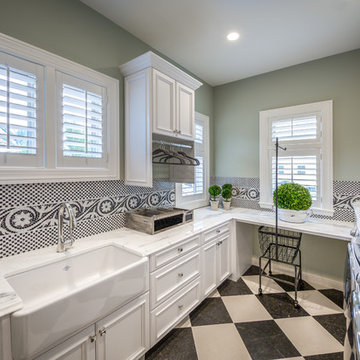
Idee per una sala lavanderia mediterranea di medie dimensioni con lavello stile country, ante con riquadro incassato, ante bianche, top in granito, pareti verdi, pavimento con piastrelle in ceramica, lavatrice e asciugatrice affiancate e pavimento multicolore

Architectural advisement, Interior Design, Custom Furniture Design & Art Curation by Chango & Co.
Architecture by Crisp Architects
Construction by Structure Works Inc.
Photography by Sarah Elliott
See the feature in Domino Magazine
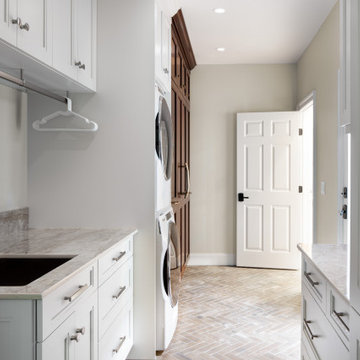
This laundry/mud room combined white-maple exterior cabinetry with dark chocolate-cherry cabinetry. Effortlessly fused together with this multi-white engineered stone, this combination of color adds warmth to this large open space. These same color combinations are replicated in the open U-shaped kitchen. The laundry space is equipped with undercabinet lighting to increase utility with additional cabinet hardware, such as the hanging rod, to allow for additional storage.

This master bathroom was partially an old hall bath that was able to be enlarged due to a whole home addition. The homeowners needed a space to spread out and relax after a long day of working on other people's homes (yes - they do what we do!) A spacious floor plan, large tub, over-sized walk in shower, a smart commode, and customized enlarged vanity did the trick!
The cabinets are from WW Woods Shiloh inset, in their furniture collection. Maple with a Naval paint color make a bold pop of color in the space. Robern cabinets double as storage and mirrors at each vanity sink. The master closet is fully customized and outfitted with cabinetry from California Closets.
The tile is all a Calacatta Gold Marble - herringbone mosaic on the floor and a subway in the shower. Golden and brass tones in the plumbing bring warmth to the space. The vanity faucets, shower items, tub filler, and accessories are from Watermark. The commode is "smart" and from Toto.
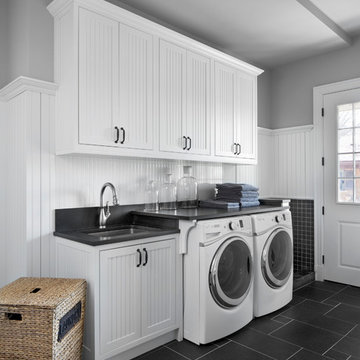
The bead board inset cabinetry perfectly matches the white walls to create a picture perfect laundry room for this beachfront home. Next to the washer and drier is the perfect spot to wash off the family pet. - Photography by Beth Singer

A pocket door preserves space and provides access to this narrow laundry room. The washer and dryer are topped by a wooden counter top to make folding laundry easy. Custom cabinetry was installed for ample storage.

This laundry room serves multiple uses, including designated drawers and plenty of counters for crafts and wrapping projects, and a walk out to an outdoor potting area with a custom zinc top.
Photography: Pam Singleton
453 Foto di lavanderie con ante con riquadro incassato
5