1.600 Foto di lavanderie con ante con riquadro incassato
Filtra anche per:
Budget
Ordina per:Popolari oggi
121 - 140 di 1.600 foto
1 di 3
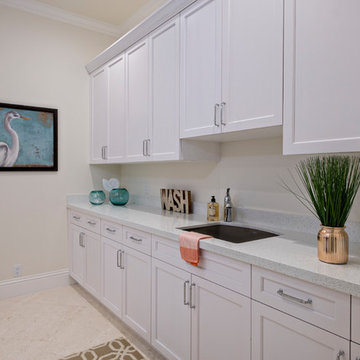
Idee per una grande sala lavanderia classica con lavello sottopiano, ante con riquadro incassato, ante bianche, top in quarzo composito, pareti beige e lavatrice e asciugatrice affiancate
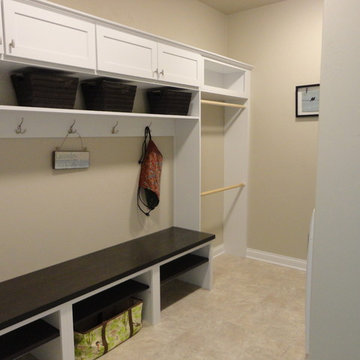
Hillcrest Builders welcomes you to our luxury ranch home – the Greystone.
Entering into this home you will immediately notice the spacious and inviting open concept. The nine foot ceilings, over sized windows and open layout makes this home feel grand.
The gourmet kitchen has crisp, white perimeter cabinets contrasting striking ebony island millwork. The adjacent butler’s pantry provides for ample cabinetry for your extra storage needs.
This home features a large dining room adjacent to the kitchen, living room, and a walk out basement. The 4 bedrooms are set up in a split version, with the private master suite containing a gorgeous luxury bathroom. The attached over sized three car garage offers ample storage for vehicles and other belongings.
Features:
2,631 Sq. Ft.
Welcoming front porch
Master suite with private bath and spacious walk in closet
Gourmet kitchen
Laundry room for garage
2 x 6 construction
Pella windows
Kohler fixtures
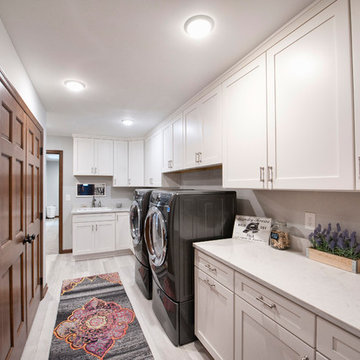
Idee per una grande lavanderia chic con lavello da incasso, ante con riquadro incassato, ante bianche, top in quarzo composito, pareti grigie, lavatrice e asciugatrice affiancate, pavimento grigio, top bianco e pavimento in gres porcellanato

© Lassiter Photography | ReVisionCharlotte.com
Foto di una lavanderia multiuso costiera di medie dimensioni con ante con riquadro incassato, ante grigie, top in granito, paraspruzzi multicolore, paraspruzzi con piastrelle di cemento, pareti bianche, lavatrice e asciugatrice affiancate, pavimento grigio, top blu, boiserie e pavimento in gres porcellanato
Foto di una lavanderia multiuso costiera di medie dimensioni con ante con riquadro incassato, ante grigie, top in granito, paraspruzzi multicolore, paraspruzzi con piastrelle di cemento, pareti bianche, lavatrice e asciugatrice affiancate, pavimento grigio, top blu, boiserie e pavimento in gres porcellanato

Immagine di una lavanderia multiuso tradizionale di medie dimensioni con lavello stile country, ante con riquadro incassato, ante marroni, pareti verdi, pavimento con piastrelle in ceramica, lavatrice e asciugatrice nascoste, pavimento marrone e top grigio
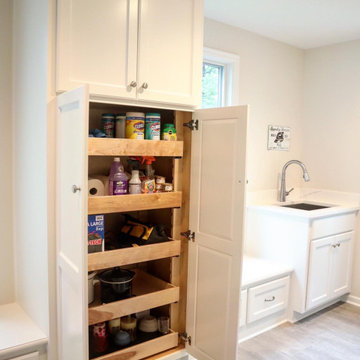
Immagine di una lavanderia multiuso tradizionale di medie dimensioni con lavello sottopiano, ante con riquadro incassato, ante bianche, top in quarzo composito, pareti beige, pavimento in gres porcellanato, lavatrice e asciugatrice affiancate, pavimento grigio e top bianco
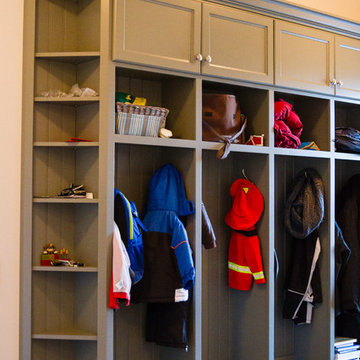
Lutography
Esempio di una grande lavanderia multiuso moderna con ante con riquadro incassato, ante grigie, pareti beige, pavimento con piastrelle in ceramica e lavatrice e asciugatrice affiancate
Esempio di una grande lavanderia multiuso moderna con ante con riquadro incassato, ante grigie, pareti beige, pavimento con piastrelle in ceramica e lavatrice e asciugatrice affiancate
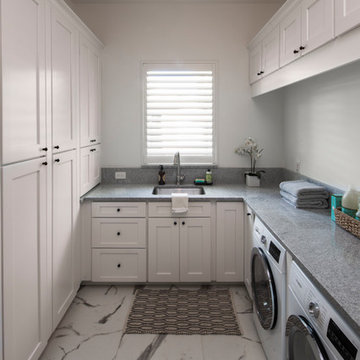
Photo: Jeff Davis Photography
Esempio di una lavanderia multiuso minimalista di medie dimensioni con lavello da incasso, ante con riquadro incassato, ante grigie, top in granito, pareti bianche, pavimento in gres porcellanato e lavatrice e asciugatrice affiancate
Esempio di una lavanderia multiuso minimalista di medie dimensioni con lavello da incasso, ante con riquadro incassato, ante grigie, top in granito, pareti bianche, pavimento in gres porcellanato e lavatrice e asciugatrice affiancate
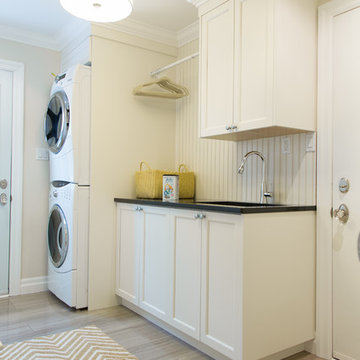
Idee per una lavanderia multiuso chic di medie dimensioni con lavello sottopiano, ante con riquadro incassato, ante bianche, top in laminato, parquet chiaro, lavatrice e asciugatrice a colonna, pavimento marrone e pareti beige
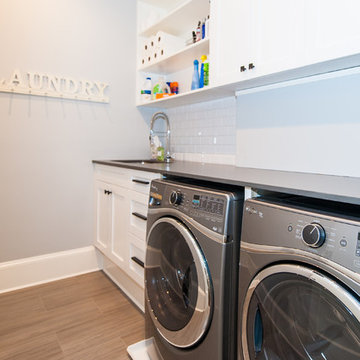
2016 MBIA Gold Award Winner: From whence an old one-story house once stood now stands this 5,000+ SF marvel that Finecraft built in the heart of Bethesda, MD.
Thomson & Cooke Architects
Susie Soleimani Photography
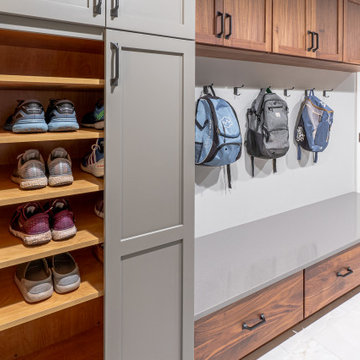
There's a spot for everything in this laundry room. Keep shoes organized in the cabinetry options.
Immagine di una grande lavanderia multiuso classica con ante con riquadro incassato, ante in legno scuro, top in quarzo composito, pareti grigie, pavimento con piastrelle in ceramica, lavatrice e asciugatrice affiancate, pavimento bianco e top bianco
Immagine di una grande lavanderia multiuso classica con ante con riquadro incassato, ante in legno scuro, top in quarzo composito, pareti grigie, pavimento con piastrelle in ceramica, lavatrice e asciugatrice affiancate, pavimento bianco e top bianco
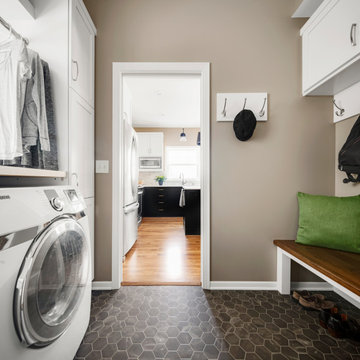
This family with young boys needed help with their cramped and crowded Laundry/Mudroom.
By removing a shallow depth pantry closet in the Kitchen, we gained square footage in the Laundry Room to add a bench for setting backpacks on and cabinetry above for storage of outerwear. Coat hooks make hanging jackets and coats up easy for the kids. Luxury vinyl flooring that looks like tile was installed for its durability and comfort to stand on.
On the opposite wall, a countertop was installed over the washer and dryer for folding clothes, but it also comes in handy when the family is entertaining, since it’s adjacent to the Kitchen. A tall cabinet and floating shelf above the washer and dryer add additional storage and completes the look of the room. A pocket door replaces a swinging door that hindered traffic flow through this room to the garage, which is their primary entry into the home.
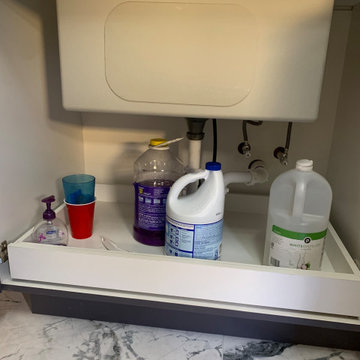
Custom laundry room remodel. We reconfigured the space to give our client a great deal more usable storage space to keep down the clutter as well as more counter space.
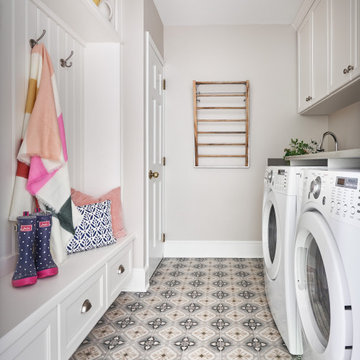
Immagine di una lavanderia multiuso tradizionale di medie dimensioni con ante con riquadro incassato, ante bianche, pareti grigie, lavatrice e asciugatrice affiancate, pavimento multicolore e top grigio

A country house boot room designed to complement a Flemish inspired bespoke kitchen in the same property. The doors and drawers were set back within the frame to add detail, and the sink was carved from basalt.
Primary materials: Hand painted tulipwood, Italian basalt, lost wax cast ironmongery.

MA Peterson
www.mapeterson.com
This mudroom was part of an updated entry way and we re-designed it to accommodate their busy lifestyle, balanced by a sense of clean design and common order. Newly painted custom cabinetry adorns the walls, with overhead space for off-season storage, cubbies for individual items, and bench seating for comfortable and convenient quick changes. We paid extra attention to detail and added tiered space for storing shoes with custom shelves under the benches. Floor to ceiling closets add multipurpose storage for outerwear, bulkier boots and sports gear. There wall opposite of the cabinets offers up a long row of wall hooks, so no matter what the kids say, there's no reason for a single coat or scarf to be left on the floor, again.
Nothing other than stone flooring would do for this transitional room, because it stands up to heavy traffic and sweeps up in just minutes. Overhead lighting simplifies the search for gear and highlights easy access to the laundry room at the end of the hall.
Photo Credit: Todd Mulvihill Photography
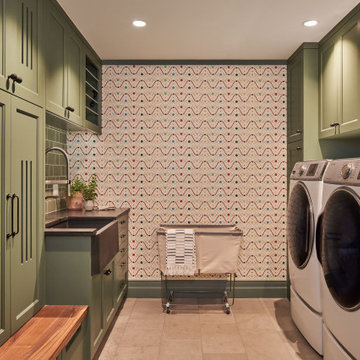
Foto di una sala lavanderia tradizionale di medie dimensioni con lavello stile country, ante con riquadro incassato, ante verdi, lavatrice e asciugatrice affiancate, top nero e carta da parati
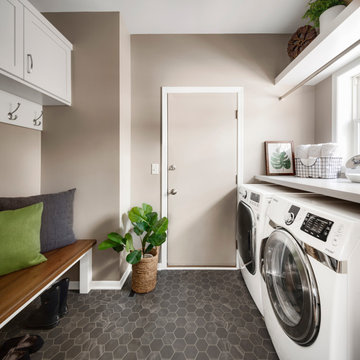
This family with young boys needed help with their cramped and crowded Laundry/Mudroom.
By removing a shallow depth pantry closet in the Kitchen, we gained square footage in the Laundry Room to add a bench for setting backpacks on and cabinetry above for storage of outerwear. Coat hooks make hanging jackets and coats up easy for the kids. Luxury vinyl flooring that looks like tile was installed for its durability and comfort to stand on.
On the opposite wall, a countertop was installed over the washer and dryer for folding clothes, but it also comes in handy when the family is entertaining, since it’s adjacent to the Kitchen. A tall cabinet and floating shelf above the washer and dryer add additional storage and completes the look of the room. A pocket door replaces a swinging door that hindered traffic flow through this room to the garage, which is their primary entry into the home.

Esempio di una grande lavanderia multiuso classica con lavello sottopiano, ante con riquadro incassato, ante bianche, top in quarzo composito, pareti bianche, pavimento in gres porcellanato, lavatrice e asciugatrice affiancate, pavimento grigio, top grigio e pannellatura
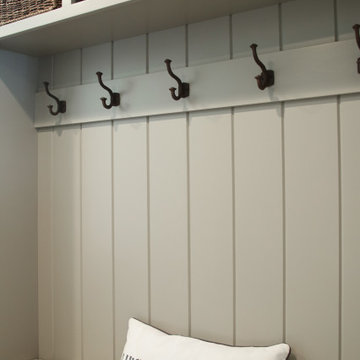
Multi-utility room incorporating laundry, mudroom and guest bath. Including tall pantry storage cabinets, bench and storage for coats.
Pocket door separating laundry mudroom from kitchen. Utility sink with butcher block counter and sink cover lid.
1.600 Foto di lavanderie con ante con riquadro incassato
7