361 Foto di lavanderie con ante con riquadro incassato e pavimento in legno massello medio
Filtra anche per:
Budget
Ordina per:Popolari oggi
41 - 60 di 361 foto
1 di 3

We just completed this magnificent kitchen with a complete home remodel in Classic and graceful kitchen that fully embraces the rooms incredible views. A palette of white and soft greys with glimmers of antique pewter establishes a classic mood balanced

Jerry Butts-Photographer
Esempio di una sala lavanderia stile americano di medie dimensioni con lavello da incasso, ante con riquadro incassato, top in granito, pareti bianche, pavimento in legno massello medio, lavatrice e asciugatrice affiancate, pavimento marrone e ante beige
Esempio di una sala lavanderia stile americano di medie dimensioni con lavello da incasso, ante con riquadro incassato, top in granito, pareti bianche, pavimento in legno massello medio, lavatrice e asciugatrice affiancate, pavimento marrone e ante beige
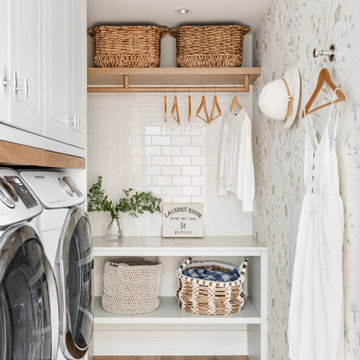
Immagine di una sala lavanderia chic con ante con riquadro incassato, ante bianche, pavimento in legno massello medio, lavatrice e asciugatrice affiancate, pavimento marrone, top bianco e carta da parati
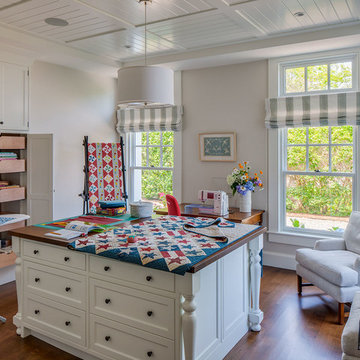
Custom coastal home on Cape Cod by Polhemus Savery DaSilva Architects Builders.
2018 BRICC AWARD (GOLD)
2018 PRISM AWARD (GOLD) //
Scope Of Work: Architecture, Construction //
Living Space: 7,005ft²
Photography: Brian Vanden Brink //
Laundry room.
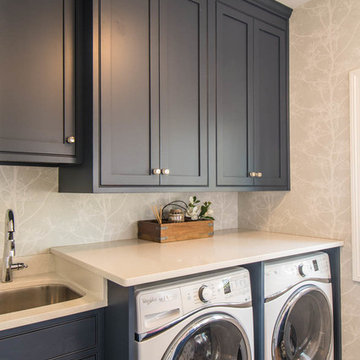
These clients requested a first-floor makeover of their home involving an outdated sunroom and a new kitchen, as well as adding a pantry, locker area, and updating their laundry and powder bath. The new sunroom was rebuilt with a contemporary feel that blends perfectly with the home’s architecture. An abundance of natural light floods these spaces through the floor to ceiling windows and oversized skylights. An existing exterior kitchen wall was removed completely to open the space into a new modern kitchen, complete with custom white painted cabinetry with a walnut stained island. Just off the kitchen, a glass-front "lighted dish pantry" was incorporated into a hallway alcove. This space also has a large walk-in pantry that provides a space for the microwave and plenty of compartmentalized built-in storage. The back-hall area features white custom-built lockers for shoes and back packs, with stained a walnut bench. And to round out the renovation, the laundry and powder bath also received complete updates with custom built cabinetry and new countertops. The transformation is a stunning modern first floor renovation that is timeless in style and is a hub for this growing family to enjoy for years to come.

Scullery Kitchen
Esempio di una lavanderia multiuso classica di medie dimensioni con lavello sottopiano, ante con riquadro incassato, ante bianche, top in quarzo composito, pareti grigie, pavimento in legno massello medio, lavatrice e asciugatrice affiancate, pavimento marrone e top grigio
Esempio di una lavanderia multiuso classica di medie dimensioni con lavello sottopiano, ante con riquadro incassato, ante bianche, top in quarzo composito, pareti grigie, pavimento in legno massello medio, lavatrice e asciugatrice affiancate, pavimento marrone e top grigio
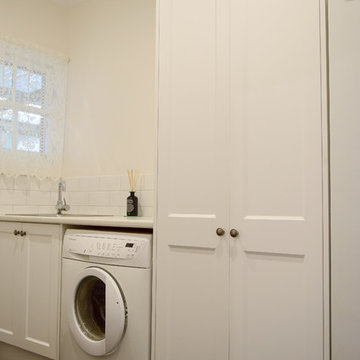
Idee per una piccola lavanderia tradizionale con ante con riquadro incassato, ante bianche, top in quarzo composito, pavimento in legno massello medio, pareti bianche e lavasciuga

Idee per una grande sala lavanderia stile marino con ante con riquadro incassato, ante bianche, paraspruzzi grigio, paraspruzzi con piastrelle a listelli, pareti bianche, pavimento in legno massello medio, lavatrice e asciugatrice affiancate, pavimento marrone, top bianco e pareti in perlinato
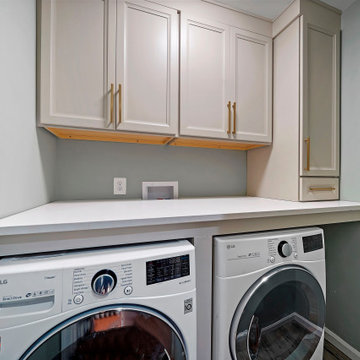
Idee per un piccolo ripostiglio-lavanderia chic con ante con riquadro incassato, ante grigie, top in legno, pavimento in legno massello medio, lavatrice e asciugatrice affiancate, pavimento marrone e top bianco
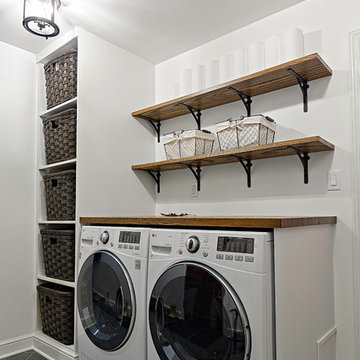
Clean white walls and organized shelving and storage create an elegant and practical laundry space just adjacent to the kitchen.
Dave Bryce Photography
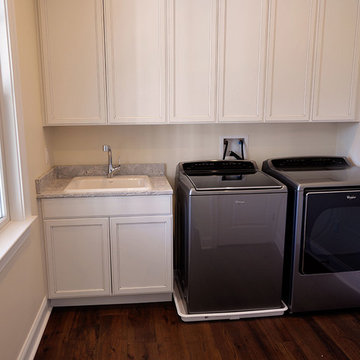
Foto di una sala lavanderia stile marinaro di medie dimensioni con lavello da incasso, ante con riquadro incassato, ante bianche, top in granito, pavimento in legno massello medio, lavatrice e asciugatrice affiancate e pareti beige
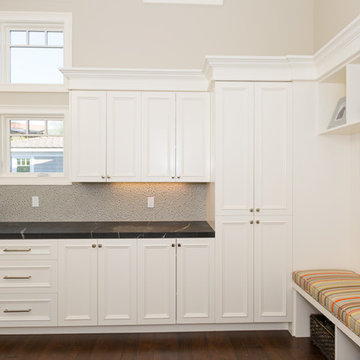
Brett Hickman
Esempio di un'ampia sala lavanderia tradizionale con ante con riquadro incassato, ante bianche, top in saponaria, pareti beige, pavimento in legno massello medio e lavatrice e asciugatrice affiancate
Esempio di un'ampia sala lavanderia tradizionale con ante con riquadro incassato, ante bianche, top in saponaria, pareti beige, pavimento in legno massello medio e lavatrice e asciugatrice affiancate

Ispirazione per una piccola sala lavanderia industriale con lavello integrato, ante con riquadro incassato, ante bianche, top in superficie solida, pareti beige, pavimento in legno massello medio, lavatrice e asciugatrice affiancate, pavimento beige e top beige
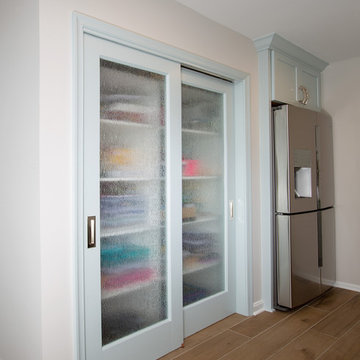
Ispirazione per un ripostiglio-lavanderia classico di medie dimensioni con lavello sottopiano, ante con riquadro incassato, ante blu, top in quarzite, pavimento in legno massello medio, pavimento marrone, top bianco, pareti beige e lavasciuga
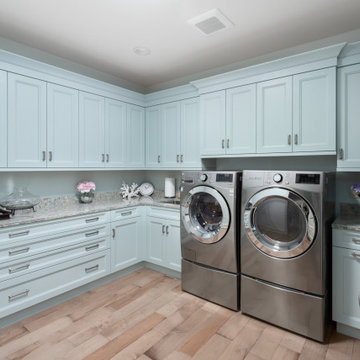
Esempio di una sala lavanderia classica con lavello sottopiano, ante con riquadro incassato, ante blu, top in granito, paraspruzzi in granito, pareti blu, pavimento in legno massello medio, lavatrice e asciugatrice affiancate, pavimento marrone e top multicolore
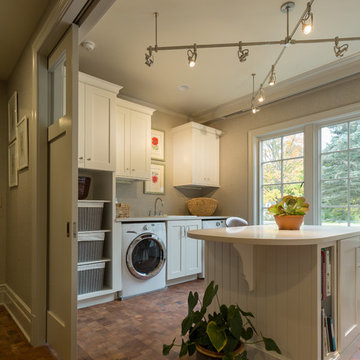
Geneva Cabinet Company, Lake Geneva, WI., A clever combination space that serves as the lady’s studio, laundry, and gardening workshop. The area features a work island, open shelving and cabinet storage with sink. A stainless steel counter and sink serve as a butlers pantry and potting area for gardening.
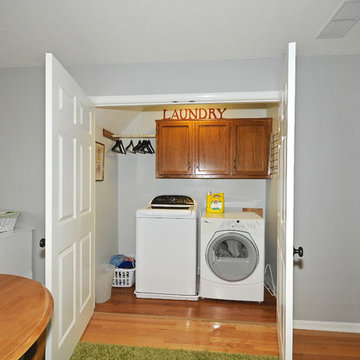
Idee per un ripostiglio-lavanderia minimalista di medie dimensioni con ante con riquadro incassato, ante in legno scuro, pareti grigie, pavimento in legno massello medio e lavatrice e asciugatrice affiancate

The laundry area had no door, adding a glass pocket door brings in the light and changes it up a bit. Installing a transom window above adds a unique detail. Painting the trim the same color as the cabinets helps to tie it all together.
Pure Lee Photography Amanda Neiges

A design for a busy, active family longing for order and a central place for the family to gather. We utilized every inch of this room from floor to ceiling to give custom cabinetry that would completely expand their kitchen storage. Directly off the kitchen overlooks their dining space, with beautiful brown leather stools detailed with exposed nail heads and white wood. Fresh colors of bright blue and yellow liven their dining area. The kitchen & dining space is completely rejuvenated as these crisp whites and colorful details breath life into this family hub. We further fulfilled our ambition of maximum storage in our design of this client’s mudroom and laundry room. We completely transformed these areas with our millwork and cabinet designs allowing for the best amount of storage in a well-organized entry. Optimizing a small space with organization and classic elements has them ready to entertain and welcome family and friends.
Custom designed by Hartley and Hill Design
All materials and furnishings in this space are available through Hartley and Hill Design. www.hartleyandhilldesign.com
888-639-0639
Neil Landino

Monogram Interior Design
Immagine di una grande lavanderia multiuso chic con lavello da incasso, ante con riquadro incassato, ante grigie, top in granito, pareti beige, pavimento in legno massello medio, lavatrice e asciugatrice affiancate, pavimento marrone e top nero
Immagine di una grande lavanderia multiuso chic con lavello da incasso, ante con riquadro incassato, ante grigie, top in granito, pareti beige, pavimento in legno massello medio, lavatrice e asciugatrice affiancate, pavimento marrone e top nero
361 Foto di lavanderie con ante con riquadro incassato e pavimento in legno massello medio
3