1.342 Foto di lavanderie con ante con riquadro incassato e pavimento in gres porcellanato
Filtra anche per:
Budget
Ordina per:Popolari oggi
101 - 120 di 1.342 foto
1 di 3
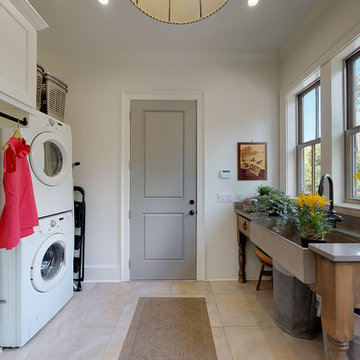
This light and airy laundry room features multiple windows, ample shelving and cabinetry with custom wrought iron finishes. A custom built-in wooden table holds an impressive concrete farmhouse sink. Tile floors are throughout this spacious room.

No strangers to remodeling, the new owners of this St. Paul tudor knew they could update this decrepit 1920 duplex into a single-family forever home.
A list of desired amenities was a catalyst for turning a bedroom into a large mudroom, an open kitchen space where their large family can gather, an additional exterior door for direct access to a patio, two home offices, an additional laundry room central to bedrooms, and a large master bathroom. To best understand the complexity of the floor plan changes, see the construction documents.
As for the aesthetic, this was inspired by a deep appreciation for the durability, colors, textures and simplicity of Norwegian design. The home’s light paint colors set a positive tone. An abundance of tile creates character. New lighting reflecting the home’s original design is mixed with simplistic modern lighting. To pay homage to the original character several light fixtures were reused, wallpaper was repurposed at a ceiling, the chimney was exposed, and a new coffered ceiling was created.
Overall, this eclectic design style was carefully thought out to create a cohesive design throughout the home.
Come see this project in person, September 29 – 30th on the 2018 Castle Home Tour.
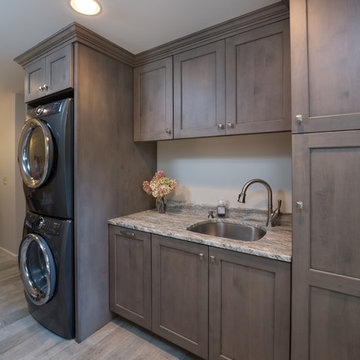
Built in laundry with tile floor, sink, leathered granite
Esempio di una lavanderia multiuso classica di medie dimensioni con lavello sottopiano, ante con riquadro incassato, ante grigie, top in granito, pareti grigie, pavimento in gres porcellanato, lavatrice e asciugatrice a colonna e pavimento multicolore
Esempio di una lavanderia multiuso classica di medie dimensioni con lavello sottopiano, ante con riquadro incassato, ante grigie, top in granito, pareti grigie, pavimento in gres porcellanato, lavatrice e asciugatrice a colonna e pavimento multicolore
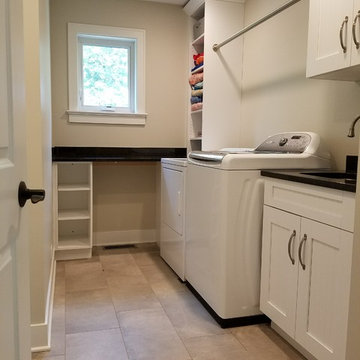
KGA
Foto di una sala lavanderia classica di medie dimensioni con lavello sottopiano, ante con riquadro incassato, ante bianche, top in granito, pareti bianche, pavimento in gres porcellanato e lavatrice e asciugatrice affiancate
Foto di una sala lavanderia classica di medie dimensioni con lavello sottopiano, ante con riquadro incassato, ante bianche, top in granito, pareti bianche, pavimento in gres porcellanato e lavatrice e asciugatrice affiancate
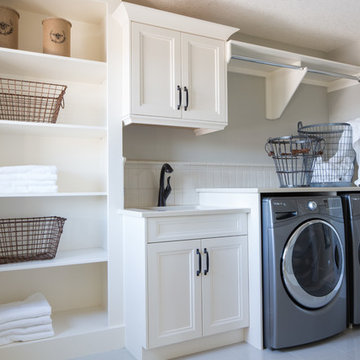
Adrian Shellard Photography
Foto di una grande lavanderia multiuso classica con lavello sottopiano, ante bianche, top in quarzite, pavimento in gres porcellanato, lavatrice e asciugatrice affiancate, ante con riquadro incassato e pareti grigie
Foto di una grande lavanderia multiuso classica con lavello sottopiano, ante bianche, top in quarzite, pavimento in gres porcellanato, lavatrice e asciugatrice affiancate, ante con riquadro incassato e pareti grigie
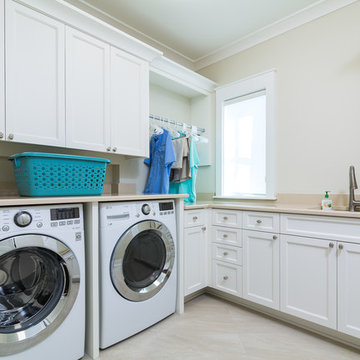
Greg Reigler
Immagine di una grande lavanderia costiera con lavello sottopiano, ante bianche, top in superficie solida, pareti beige, pavimento in gres porcellanato, lavatrice e asciugatrice affiancate e ante con riquadro incassato
Immagine di una grande lavanderia costiera con lavello sottopiano, ante bianche, top in superficie solida, pareti beige, pavimento in gres porcellanato, lavatrice e asciugatrice affiancate e ante con riquadro incassato
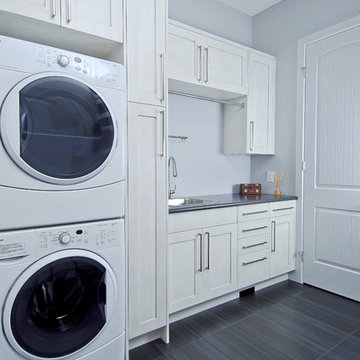
Foto di una sala lavanderia design di medie dimensioni con ante con riquadro incassato, top in granito, pareti grigie, pavimento in gres porcellanato, lavatrice e asciugatrice a colonna e lavello da incasso
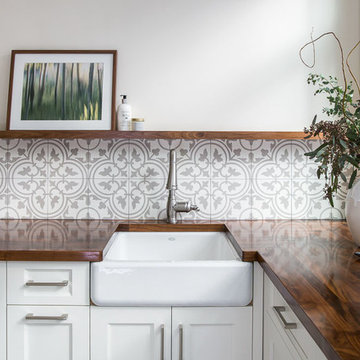
Natalie Fuglestveit Interior Design » Calgary & Kelowna Interior Designer.
A Canmore Renovation featuring a stunning laundry room with black walnut butcher block countertops, concrete patterned tile, walnut picture rail ledge, 18"x36" grey stone tile, mudroom, coat hooks, Kohler Whitehaven white cast iron apron front sink, live edge fir bench top and custom millwork.
Renovation by Triangle Enterprises.
Photo by Lindsay Nichols Photography.

A second floor laundry room makes caring for a large family a breeze.
Foto di una grande sala lavanderia minimalista con lavello sottopiano, ante con riquadro incassato, ante bianche, top in granito, pareti bianche, pavimento in gres porcellanato, lavatrice e asciugatrice affiancate, pavimento bianco e top grigio
Foto di una grande sala lavanderia minimalista con lavello sottopiano, ante con riquadro incassato, ante bianche, top in granito, pareti bianche, pavimento in gres porcellanato, lavatrice e asciugatrice affiancate, pavimento bianco e top grigio
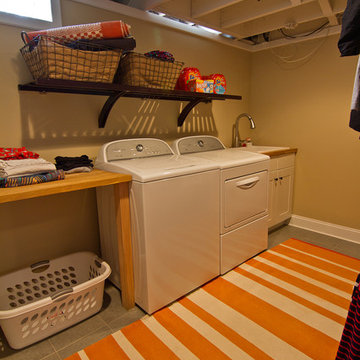
Boardman Construction
Ispirazione per una piccola sala lavanderia chic con lavello da incasso, ante con riquadro incassato, ante bianche, top in legno, pareti beige, pavimento in gres porcellanato e lavatrice e asciugatrice affiancate
Ispirazione per una piccola sala lavanderia chic con lavello da incasso, ante con riquadro incassato, ante bianche, top in legno, pareti beige, pavimento in gres porcellanato e lavatrice e asciugatrice affiancate

Elegant traditional style home with some old world and Italian touches and materials and warm inviting tones.
Foto di una sala lavanderia chic di medie dimensioni con lavello sottopiano, ante con riquadro incassato, ante beige, top in granito, paraspruzzi beige, paraspruzzi in lastra di pietra, pareti beige, pavimento in gres porcellanato, lavatrice e asciugatrice affiancate, pavimento beige e top beige
Foto di una sala lavanderia chic di medie dimensioni con lavello sottopiano, ante con riquadro incassato, ante beige, top in granito, paraspruzzi beige, paraspruzzi in lastra di pietra, pareti beige, pavimento in gres porcellanato, lavatrice e asciugatrice affiancate, pavimento beige e top beige
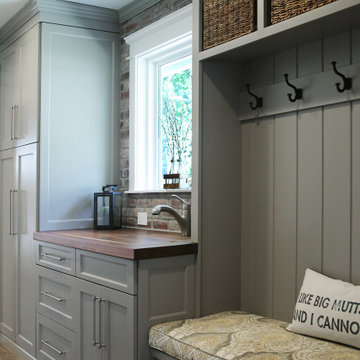
Multi-utility room incorporating laundry, mudroom and guest bath. Including tall pantry storage cabinets, bench and storage for coats.
Pocket door separating laundry mudroom from kitchen.Utility sink with butcher block counter and sink cover lid.
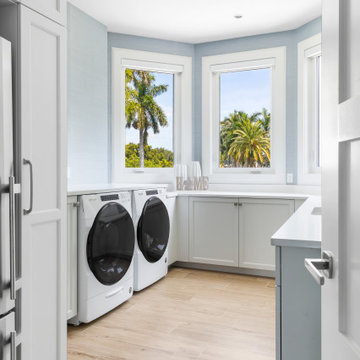
Esempio di una sala lavanderia costiera di medie dimensioni con lavello sottopiano, ante con riquadro incassato, ante bianche, top in quarzo composito, paraspruzzi bianco, paraspruzzi in quarzo composito, pareti blu, pavimento in gres porcellanato, lavatrice e asciugatrice affiancate, pavimento marrone e top bianco
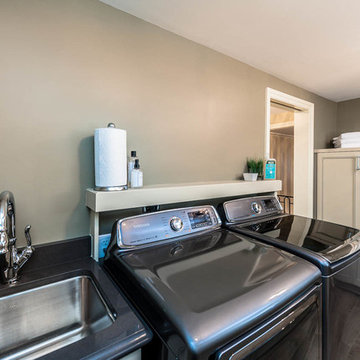
This home had a generous master suite prior to the renovation; however, it was located close to the rest of the bedrooms and baths on the floor. They desired their own separate oasis with more privacy and asked us to design and add a 2nd story addition over the existing 1st floor family room, that would include a master suite with a laundry/gift wrapping room.
We added a 2nd story addition without adding to the existing footprint of the home. The addition is entered through a private hallway with a separate spacious laundry room, complete with custom storage cabinetry, sink area, and countertops for folding or wrapping gifts. The bedroom is brimming with details such as custom built-in storage cabinetry with fine trim mouldings, window seats, and a fireplace with fine trim details. The master bathroom was designed with comfort in mind. A custom double vanity and linen tower with mirrored front, quartz countertops and champagne bronze plumbing and lighting fixtures make this room elegant. Water jet cut Calcatta marble tile and glass tile make this walk-in shower with glass window panels a true work of art. And to complete this addition we added a large walk-in closet with separate his and her areas, including built-in dresser storage, a window seat, and a storage island. The finished renovation is their private spa-like place to escape the busyness of life in style and comfort. These delightful homeowners are already talking phase two of renovations with us and we look forward to a longstanding relationship with them.

A soft seafoam green is used in this Woodways laundry room. This helps to connect the cabinetry to the flooring as well as add a simple element of color into the more neutral space. A farmhouse sink is used and adds a classic warm farmhouse touch to the room. Undercabinet lighting helps to illuminate the task areas for better visibility
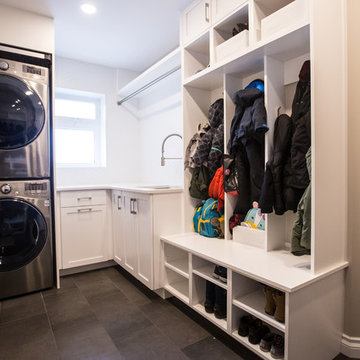
Photo by Naked Rain Creative
Ispirazione per una lavanderia multiuso design di medie dimensioni con lavello sottopiano, ante con riquadro incassato, top in quarzo composito, pareti marroni, pavimento in gres porcellanato, lavatrice e asciugatrice a colonna e ante grigie
Ispirazione per una lavanderia multiuso design di medie dimensioni con lavello sottopiano, ante con riquadro incassato, top in quarzo composito, pareti marroni, pavimento in gres porcellanato, lavatrice e asciugatrice a colonna e ante grigie
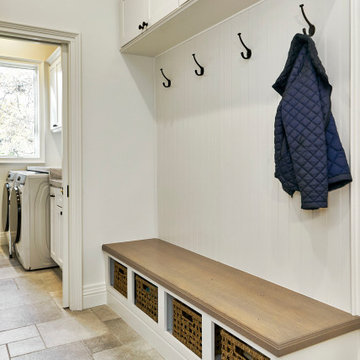
Immagine di una grande lavanderia multiuso chic con lavello sottopiano, ante con riquadro incassato, ante bianche, top in quarzo composito, pareti bianche, pavimento in gres porcellanato, lavatrice e asciugatrice affiancate, pavimento grigio, top grigio e pannellatura
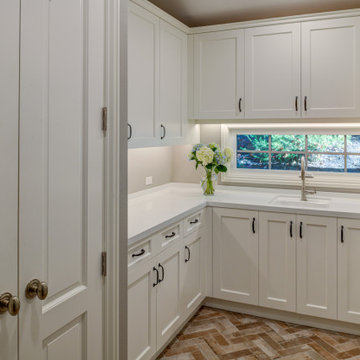
Beautiful and organized! That is what this laundry room is, with a warm herringbone floor to create an inviting place to do the big chore!
Idee per una piccola sala lavanderia classica con lavello sottopiano, ante con riquadro incassato, ante bianche, top in quarzo composito, pareti grigie, pavimento in gres porcellanato, lavatrice e asciugatrice a colonna, pavimento arancione e top bianco
Idee per una piccola sala lavanderia classica con lavello sottopiano, ante con riquadro incassato, ante bianche, top in quarzo composito, pareti grigie, pavimento in gres porcellanato, lavatrice e asciugatrice a colonna, pavimento arancione e top bianco
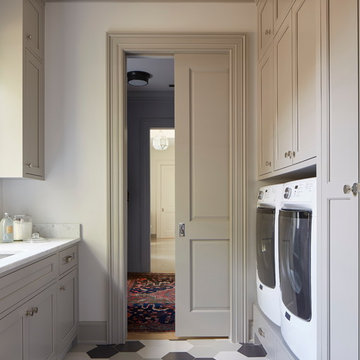
Immagine di una sala lavanderia di medie dimensioni con lavello sottopiano, ante grigie, top in marmo, pareti grigie, pavimento in gres porcellanato, lavatrice e asciugatrice affiancate e ante con riquadro incassato

Laundry room with rustic wash basin sink and maple cabinets.
Hal Kearney, Photographer
Foto di una grande sala lavanderia industriale con lavello stile country, ante in legno chiaro, pareti gialle, pavimento in gres porcellanato, lavatrice e asciugatrice affiancate, ante con riquadro incassato e top in cemento
Foto di una grande sala lavanderia industriale con lavello stile country, ante in legno chiaro, pareti gialle, pavimento in gres porcellanato, lavatrice e asciugatrice affiancate, ante con riquadro incassato e top in cemento
1.342 Foto di lavanderie con ante con riquadro incassato e pavimento in gres porcellanato
6